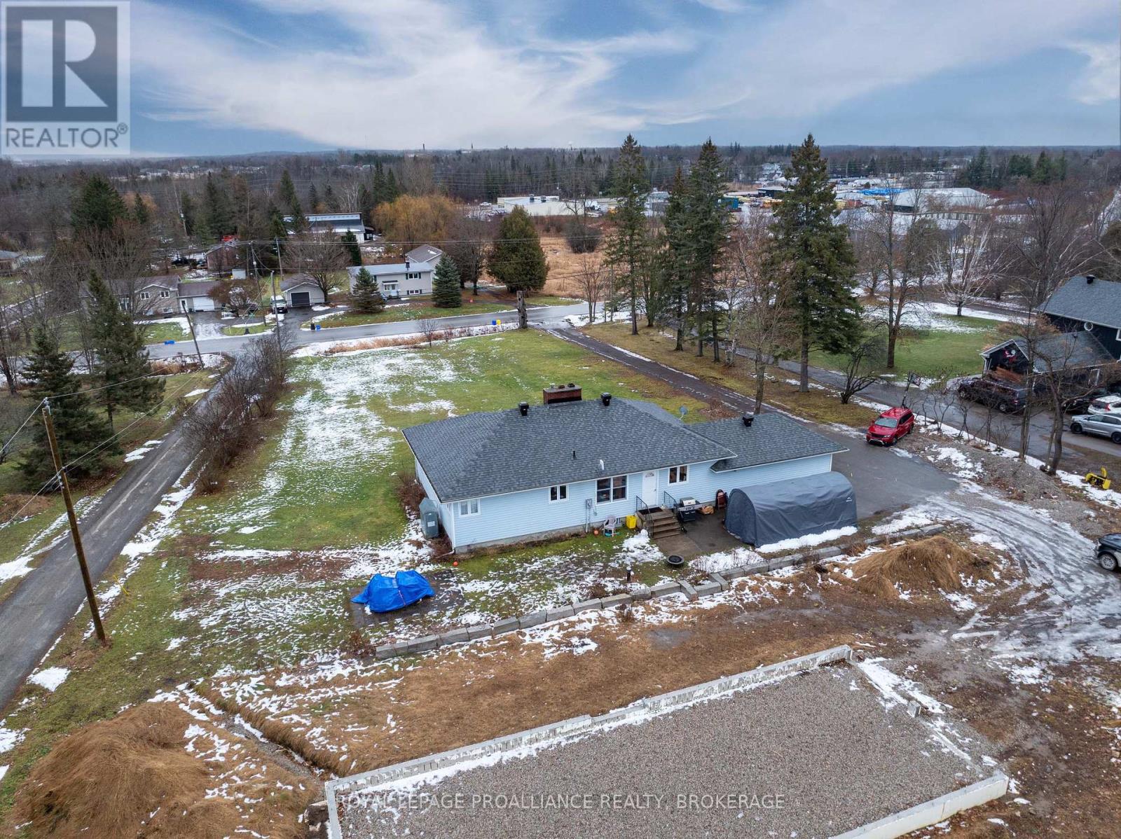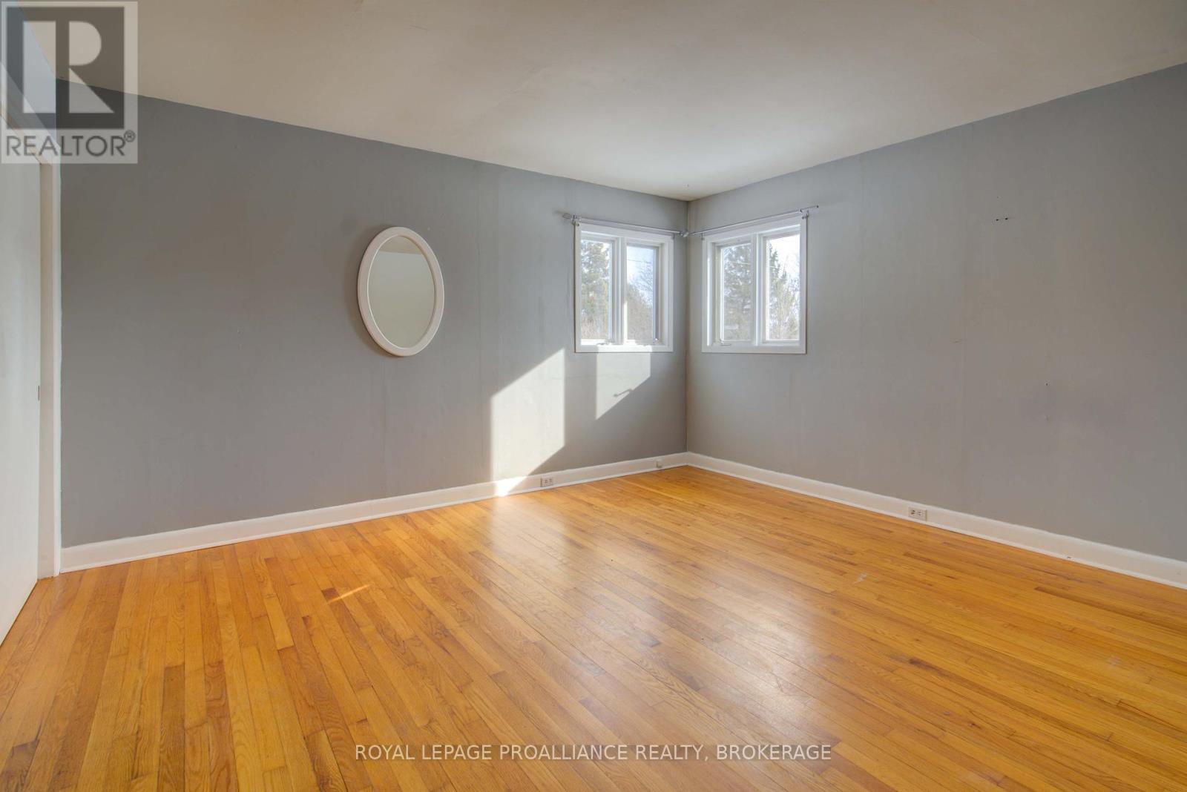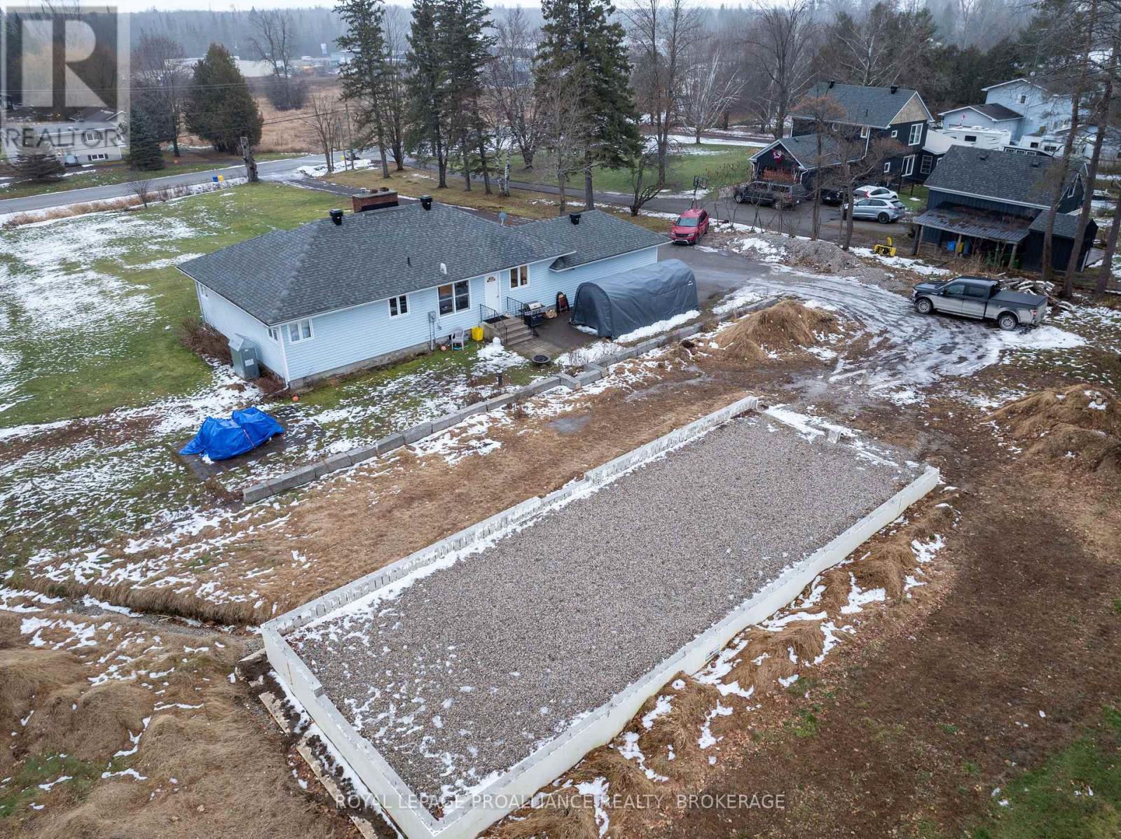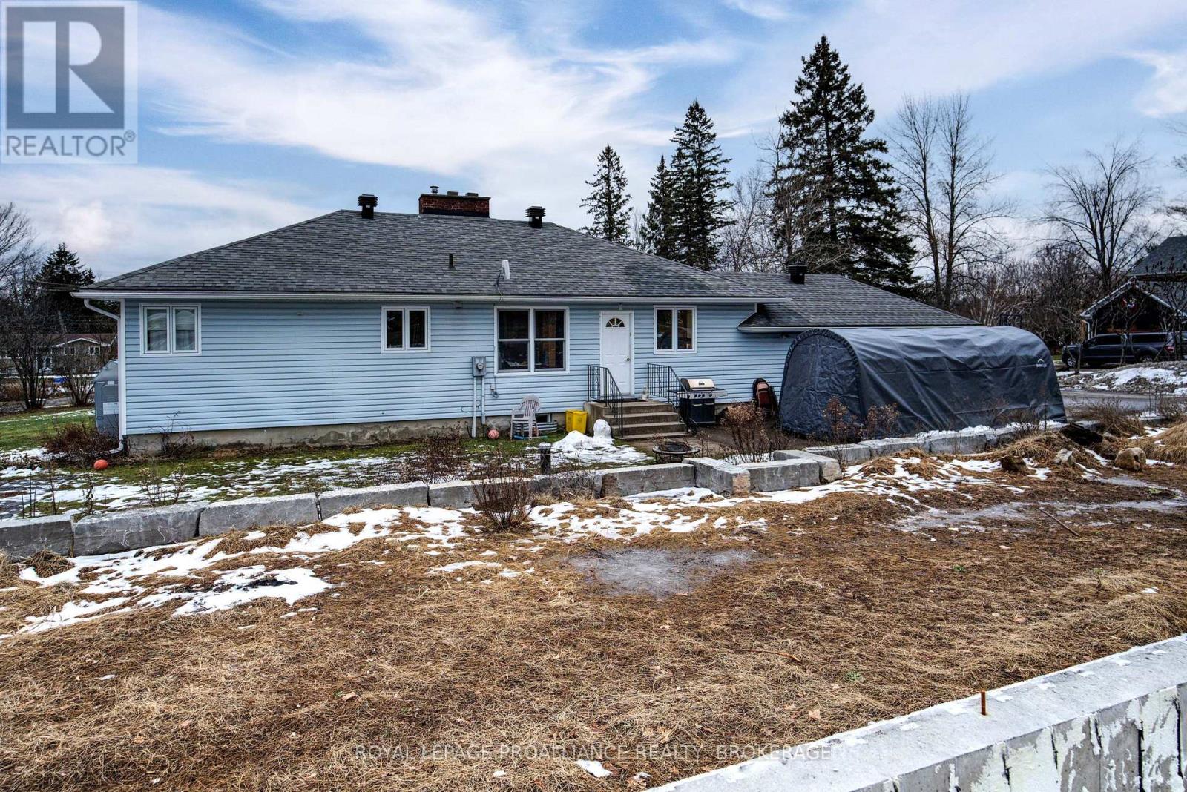237 Dufferin Road Drummond/north Elmsley, Ontario K7H 3B5
$530,000
Spacious 2-bedroom bungalow located in the historic town of Perth. The home is located in a peaceful neighbourhood in the northeastern edge of the town on a large lot with plenty of space for family activities. There is a 24 x 62 ICF foundation in place that is ready for development into a large workshop or a two-car garage with an attached workshop on the end. The house has two large bedrooms on the main floor, a living room, dining room area as well as a family room located just off the edge of the kitchen. There is a full 4-piece bathroom with a laundry area in this bathroom. The home sits on a partial basement with a finished recreation room and walk up to a single car attached garage. The property is serviced by a drilled well and septic system. Great location with all amenities located nearby including the hospital, grocery stores, shopping, dining, etc. (id:60327)
Property Details
| MLS® Number | X11898027 |
| Property Type | Single Family |
| Community Name | 908 - Drummond N Elmsley (Drummond) Twp |
| Amenities Near By | Hospital, Park, Place Of Worship, Schools |
| Features | Level Lot, Irregular Lot Size, Flat Site, Carpet Free |
| Parking Space Total | 6 |
Building
| Bathroom Total | 1 |
| Bedrooms Above Ground | 2 |
| Bedrooms Total | 2 |
| Appliances | Water Heater, Water Softener, Dishwasher, Dryer, Refrigerator, Stove, Washer |
| Architectural Style | Bungalow |
| Basement Development | Partially Finished |
| Basement Type | Partial (partially Finished) |
| Construction Style Attachment | Detached |
| Exterior Finish | Vinyl Siding |
| Fire Protection | Smoke Detectors |
| Fireplace Present | Yes |
| Fireplace Total | 2 |
| Flooring Type | Laminate, Hardwood, Tile |
| Foundation Type | Block |
| Heating Fuel | Oil |
| Heating Type | Forced Air |
| Stories Total | 1 |
| Type | House |
| Utility Water | Drilled Well |
Parking
| Attached Garage |
Land
| Acreage | No |
| Land Amenities | Hospital, Park, Place Of Worship, Schools |
| Sewer | Septic System |
| Size Depth | 322 Ft |
| Size Frontage | 150 Ft |
| Size Irregular | 150 X 322 Ft |
| Size Total Text | 150 X 322 Ft|1/2 - 1.99 Acres |
Rooms
| Level | Type | Length | Width | Dimensions |
|---|---|---|---|---|
| Basement | Utility Room | 4.3 m | 3.7 m | 4.3 m x 3.7 m |
| Basement | Recreational, Games Room | 9.2 m | 3.5 m | 9.2 m x 3.5 m |
| Basement | Other | 4 m | 3.8 m | 4 m x 3.8 m |
| Main Level | Kitchen | 4.6 m | 4.4 m | 4.6 m x 4.4 m |
| Main Level | Family Room | 4.3 m | 3.3 m | 4.3 m x 3.3 m |
| Main Level | Bathroom | 2.9 m | 2.4 m | 2.9 m x 2.4 m |
| Main Level | Foyer | 2.3 m | 2.1 m | 2.3 m x 2.1 m |
| Main Level | Primary Bedroom | 4.3 m | 4 m | 4.3 m x 4 m |
| Main Level | Bedroom 2 | 4.2 m | 4 m | 4.2 m x 4 m |
| Main Level | Living Room | 8 m | 3.1 m | 8 m x 3.1 m |
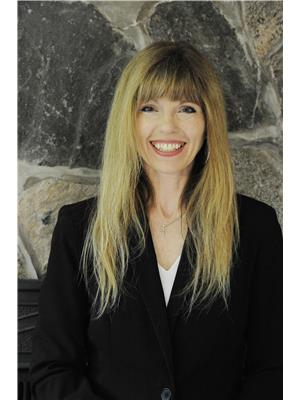
Tammy Gurr
Broker
www.gurreathomes.com/
7b Spring St.
Westport, Ontario K0G 1X0
(613) 273-9595

Heath Gurr
Salesperson
www.gurreathomes.com/
7 Spring St
Westport, Ontario K0G 1X0
(613) 273-9595
www.discoverroyallepage.ca/










