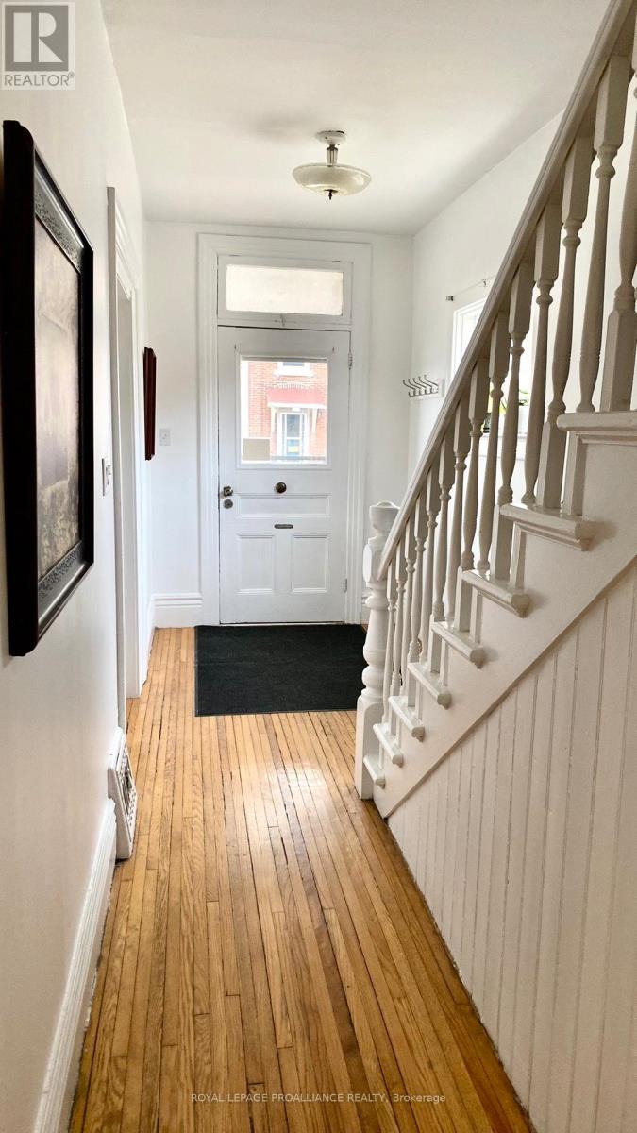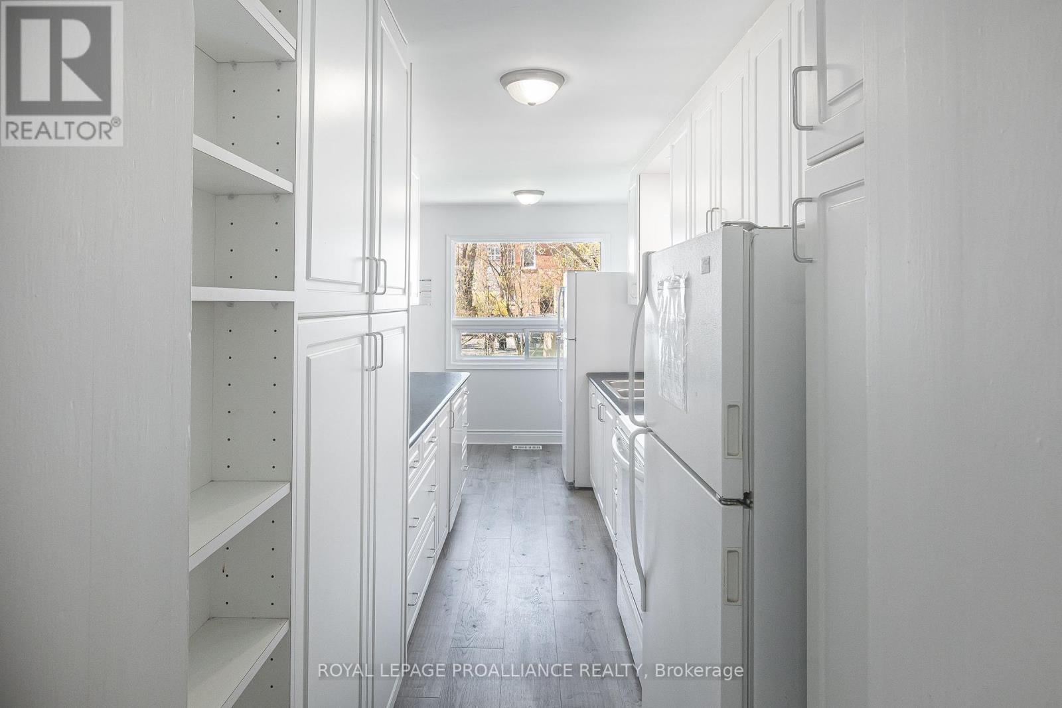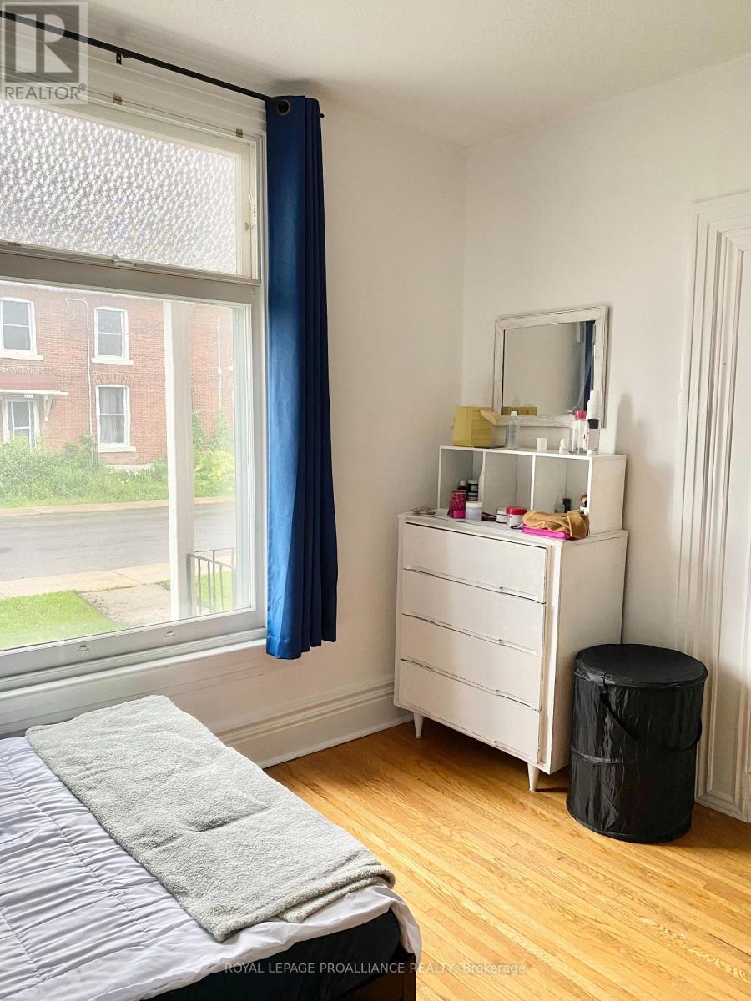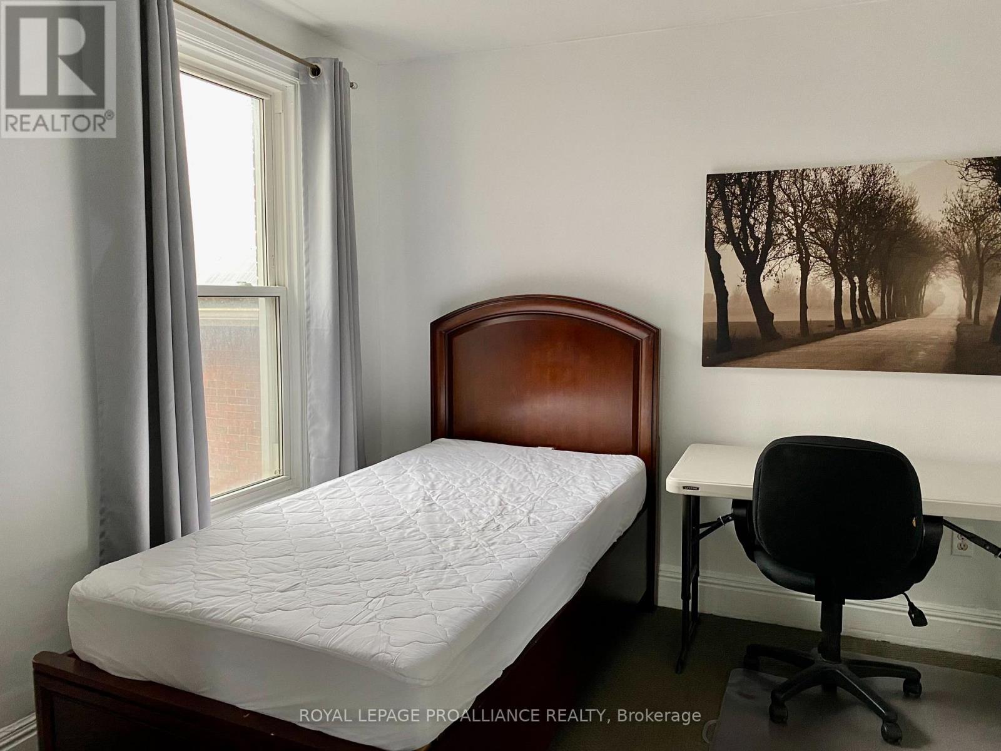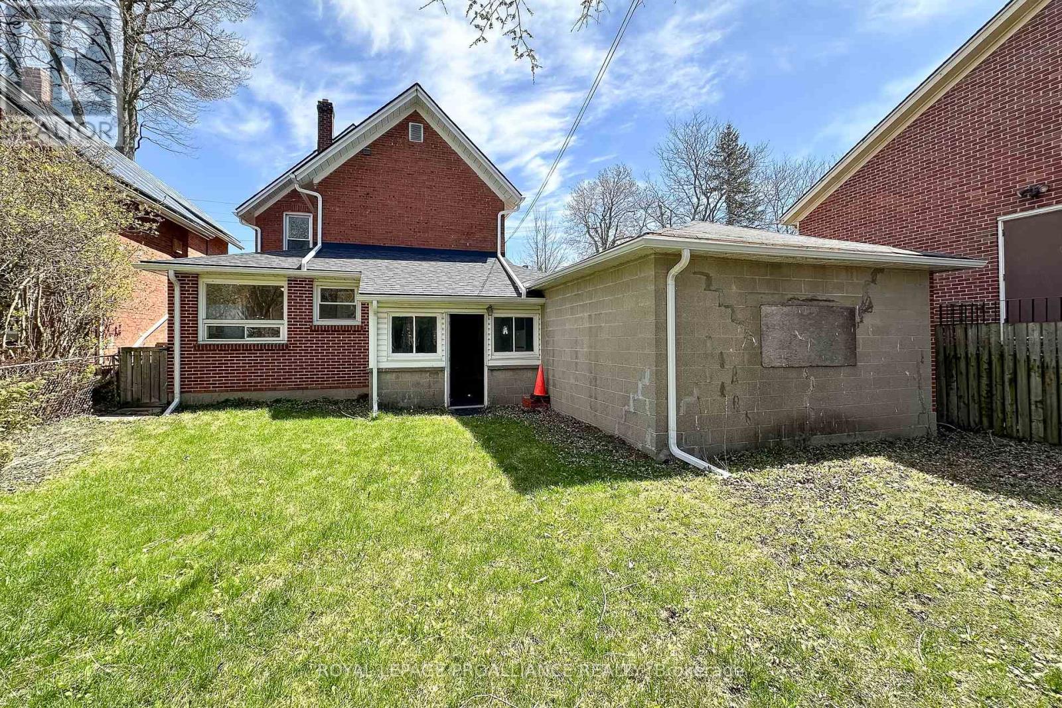240 Nelson Street Kingston, Ontario K7K 4M7
$874,800
Attention Queens University Parents this 6-bedroom, 2-bathroom two-storey home is approximately 15 minutes walking distance from Queens University! This delightfully updated all brick home has been EnerGuide rated to produce more energy per year than it uses. Located in the heart of Kingston and steps to Princess Street, parks, the Kingston Memorial Centre, public transit, and all that downtown Kingston has to offer. Recent updates include new AC (2020), roof (2021), eavestroughs (2022), Hybrid Heat Pump Water Heater (2022), attic insulation & basement spray foam (2022), 200A panel, interior/exterior sewage line replacement (2023), and to top it all off 7kWh of high density Canadian Solar rooftop mounted panels! The main level boasts an updated kitchen with vinyl plank flooring and 2 refrigerators, dining room with quarter cut oak flooring, a 2-piece bathroom, spacious main floor primary bedroom with walk-in closet as well as a 3-piece ensuite bathroom, and another main floor bedroom. The upper level features 4 bedrooms, high ceilings, and the main 4-piece bathroom. The exterior has been improved with maintenance-free vegetation including a row of cedar trees which provide a natural fence bordering the 3-car driveway leading to the attached 1-car garage. All this with a spacious, fully fenced backyard. Currently leased at $5,420/month. Potential vacant possession in 2025. (id:60327)
Property Details
| MLS® Number | X9359683 |
| Property Type | Single Family |
| Features | Sump Pump |
| ParkingSpaceTotal | 4 |
Building
| BathroomTotal | 3 |
| BedroomsAboveGround | 6 |
| BedroomsTotal | 6 |
| Appliances | Water Heater |
| BasementDevelopment | Unfinished |
| BasementType | Full (unfinished) |
| ConstructionStatus | Insulation Upgraded |
| ConstructionStyleAttachment | Detached |
| CoolingType | Central Air Conditioning |
| ExteriorFinish | Brick |
| FlooringType | Hardwood, Tile, Vinyl |
| FoundationType | Stone |
| HalfBathTotal | 1 |
| HeatingFuel | Natural Gas |
| HeatingType | Forced Air |
| StoriesTotal | 2 |
| Type | House |
| UtilityWater | Municipal Water |
Parking
| Attached Garage |
Land
| Acreage | No |
| Sewer | Sanitary Sewer |
| SizeDepth | 104 Ft ,9 In |
| SizeFrontage | 50 Ft |
| SizeIrregular | 50.02 X 104.8 Ft |
| SizeTotalText | 50.02 X 104.8 Ft |
| ZoningDescription | Ur5 |
Rooms
| Level | Type | Length | Width | Dimensions |
|---|---|---|---|---|
| Second Level | Bathroom | 2.18 m | 2.69 m | 2.18 m x 2.69 m |
| Second Level | Bedroom | 2.98 m | 3.89 m | 2.98 m x 3.89 m |
| Second Level | Bedroom | 2.74 m | 3.55 m | 2.74 m x 3.55 m |
| Second Level | Bedroom | 2.79 m | 3.55 m | 2.79 m x 3.55 m |
| Second Level | Bedroom | 3.66 m | 3.09 m | 3.66 m x 3.09 m |
| Main Level | Bedroom | 3.71 m | 4.01 m | 3.71 m x 4.01 m |
| Main Level | Dining Room | 3.71 m | 3.94 m | 3.71 m x 3.94 m |
| Main Level | Bathroom | 1.09 m | 1.78 m | 1.09 m x 1.78 m |
| Main Level | Kitchen | 3.59 m | 5.8 m | 3.59 m x 5.8 m |
| Main Level | Primary Bedroom | 3.29 m | 3.9 m | 3.29 m x 3.9 m |
| Main Level | Bathroom | 1.29 m | 2.39 m | 1.29 m x 2.39 m |
| Main Level | Mud Room | 3.49 m | 3.14 m | 3.49 m x 3.14 m |
Utilities
| Cable | Available |
| Sewer | Installed |
https://www.realtor.ca/real-estate/27607286/240-nelson-street-kingston
Adam Koven
Broker
80 Queen St, Unit B
Kingston, Ontario K7K 6W7





