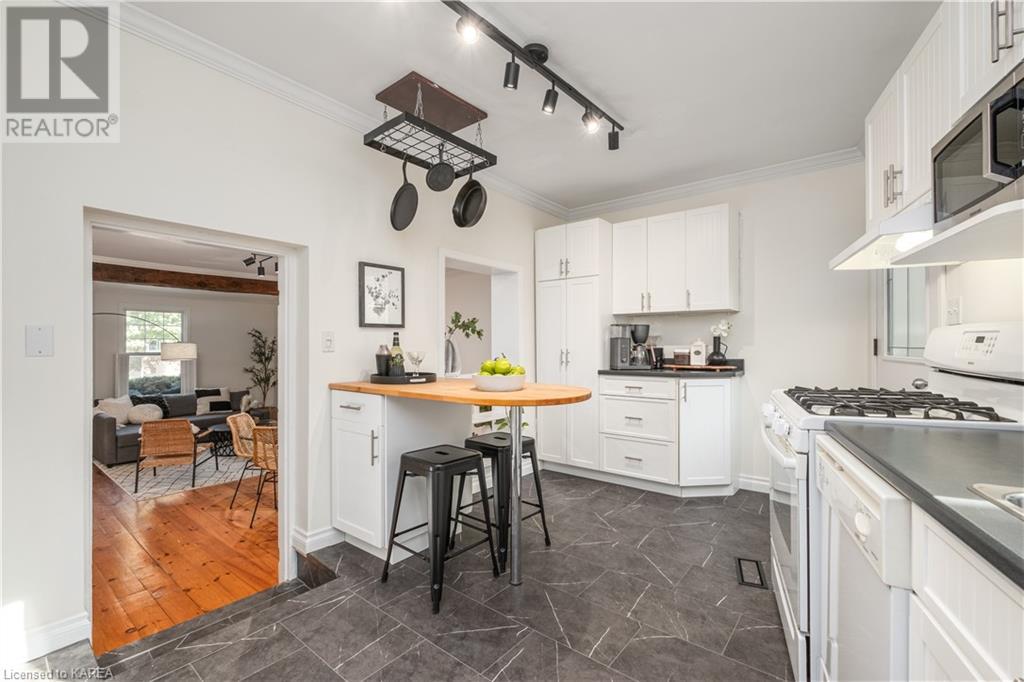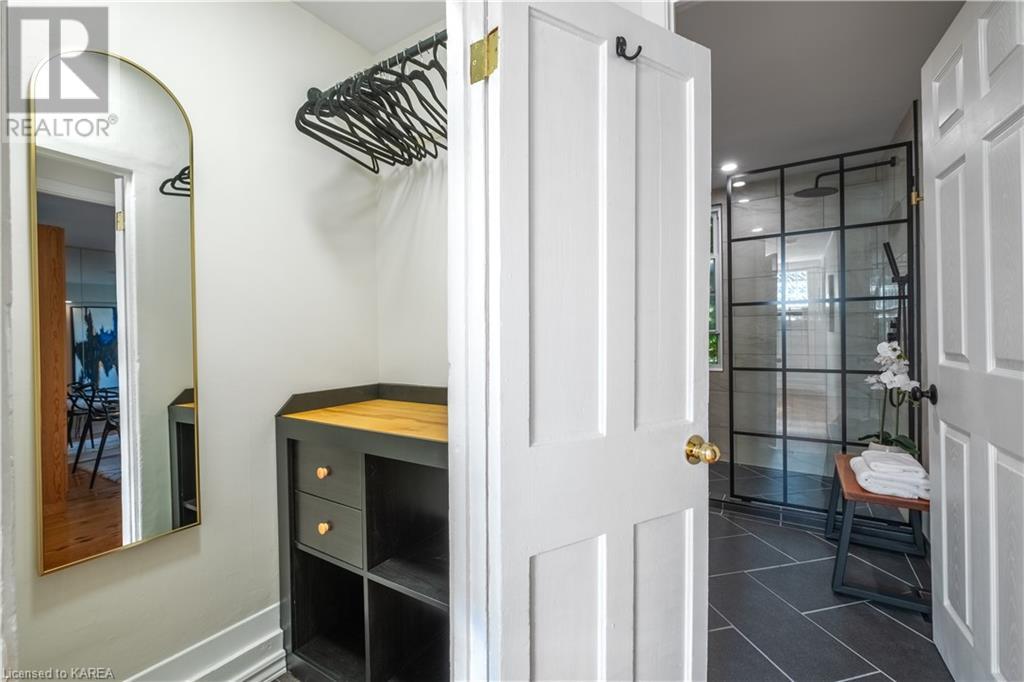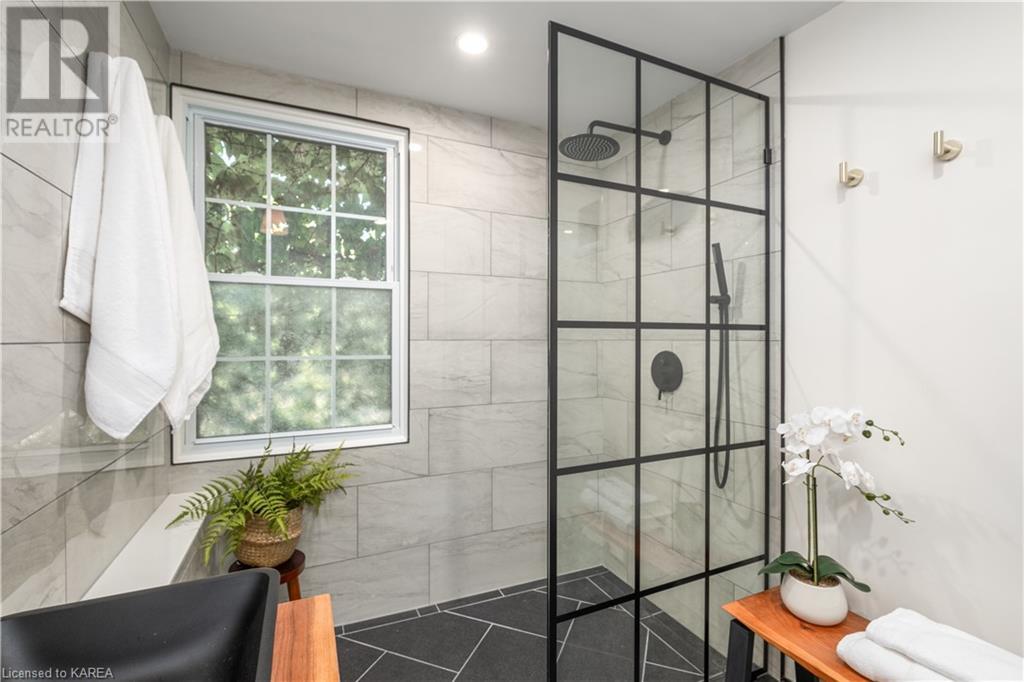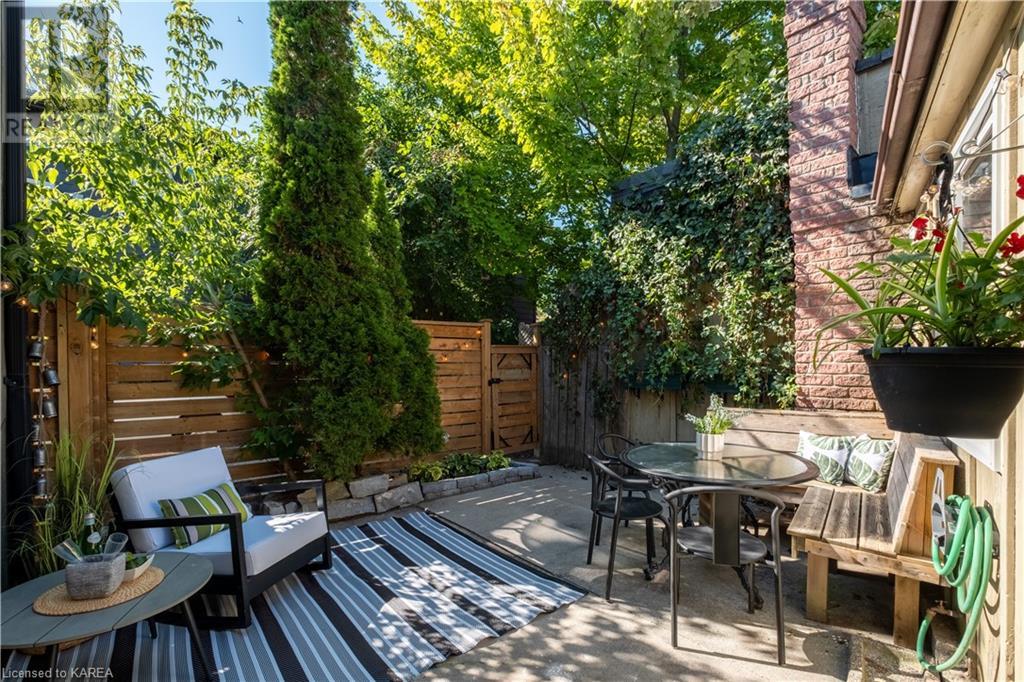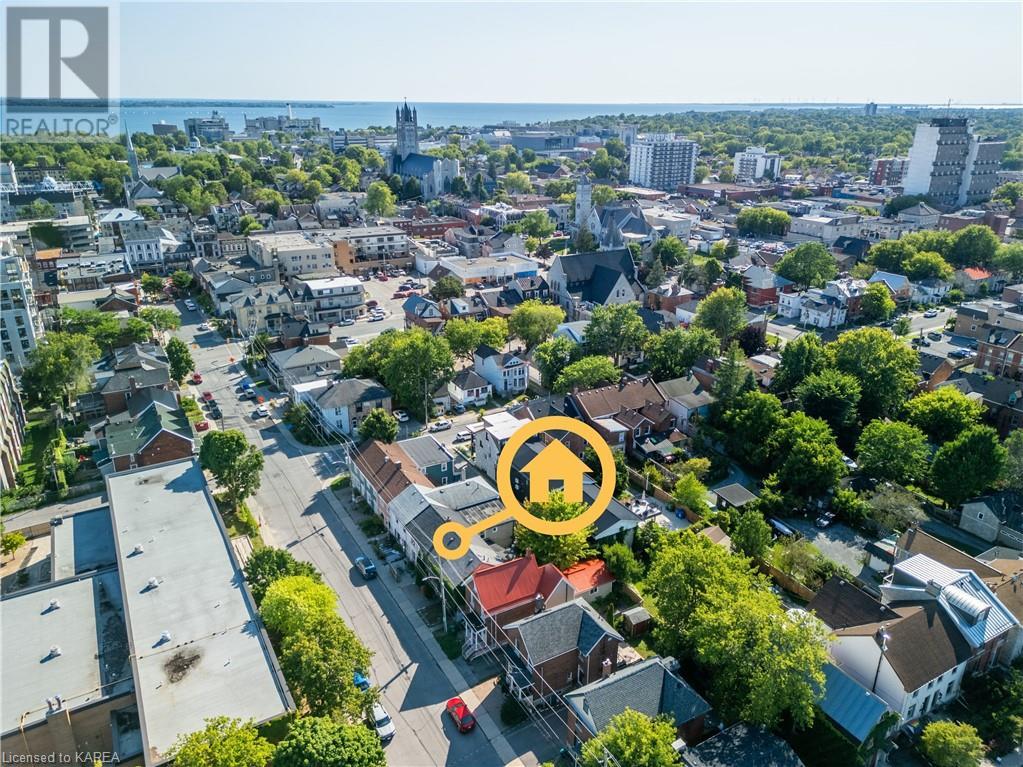240 Sydenham Street Kingston, Ontario K7K 3M5
$534,900
Offering a blend of historic charm and modern updates, this two-storey c.1871 Inner Harbour townhome is a must see. As you step into the welcoming entryway you are greeted with an abundance of character; original pine floors, exposed wooden beam and bricks. The open-concept living and dining room flows into a bright eat-in kitchen, featuring main floor laundry, gas cooking, new flooring and lighting (2024) among other updates. From the kitchen, step out onto a private and fully-fenced backyard patio — perfect for relaxing or entertaining. Parking is conveniently located just beyond the back gate. Upstairs, you'll find a personal spa in the newly renovated bathroom complete with a rainfall shower, alongside two similar sized bedrooms and a hallway walk-in closet. This cozy century home offers a great location in a flourishing neighbourhood — you’re in good company surrounded by downtown amenities, near transit routes, a quick jaunt to Skeleton Park, and walking/ cycling distance to Queen’s and the hospitals. Schedule a private showing today and experience this gem for yourself! (id:33973)
Property Details
| MLS® Number | 40630713 |
| Property Type | Single Family |
| AmenitiesNearBy | Hospital, Park, Place Of Worship, Playground, Public Transit, Schools, Shopping |
| CommunicationType | High Speed Internet |
| CommunityFeatures | Community Centre, School Bus |
| EquipmentType | None |
| Features | Crushed Stone Driveway, Sump Pump |
| ParkingSpaceTotal | 1 |
| RentalEquipmentType | None |
Building
| BathroomTotal | 1 |
| BedroomsAboveGround | 2 |
| BedroomsTotal | 2 |
| Appliances | Dishwasher, Dryer, Refrigerator, Washer, Gas Stove(s) |
| ArchitecturalStyle | 2 Level |
| BasementDevelopment | Unfinished |
| BasementType | Crawl Space (unfinished) |
| ConstructedDate | 1871 |
| ConstructionStyleAttachment | Attached |
| CoolingType | Window Air Conditioner |
| ExteriorFinish | Stucco |
| FoundationType | Stone |
| HeatingFuel | Natural Gas |
| HeatingType | Forced Air |
| StoriesTotal | 2 |
| SizeInterior | 981 Sqft |
| Type | Row / Townhouse |
| UtilityWater | Municipal Water |
Land
| AccessType | Road Access |
| Acreage | No |
| LandAmenities | Hospital, Park, Place Of Worship, Playground, Public Transit, Schools, Shopping |
| Sewer | Municipal Sewage System |
| SizeDepth | 68 Ft |
| SizeFrontage | 17 Ft |
| SizeIrregular | 0.026 |
| SizeTotal | 0.026 Ac|under 1/2 Acre |
| SizeTotalText | 0.026 Ac|under 1/2 Acre |
| ZoningDescription | Ur5 |
Rooms
| Level | Type | Length | Width | Dimensions |
|---|---|---|---|---|
| Second Level | 3pc Bathroom | Measurements not available | ||
| Second Level | Bedroom | 9'10'' x 11'8'' | ||
| Second Level | Bedroom | 17'11'' x 10'3'' | ||
| Main Level | Kitchen | 15'6'' x 10'5'' | ||
| Main Level | Dining Room | 12'10'' x 8'4'' | ||
| Main Level | Living Room | 15'11'' x 14'0'' |
Utilities
| Electricity | Available |
| Natural Gas | Available |
| Telephone | Available |
https://www.realtor.ca/real-estate/27272013/240-sydenham-street-kingston
Erin Gallagher
Salesperson
914 Princess Street
Kingston, Ontario K7L 1H1










