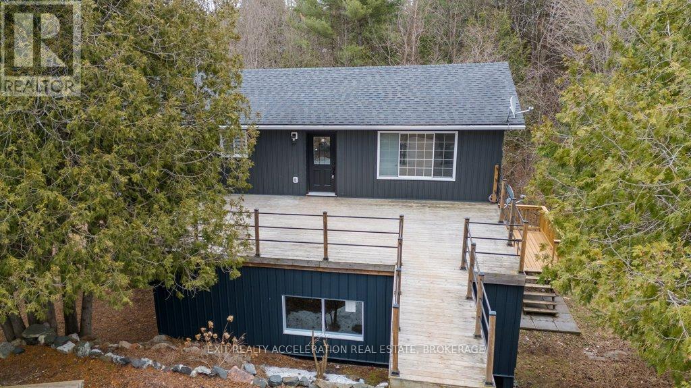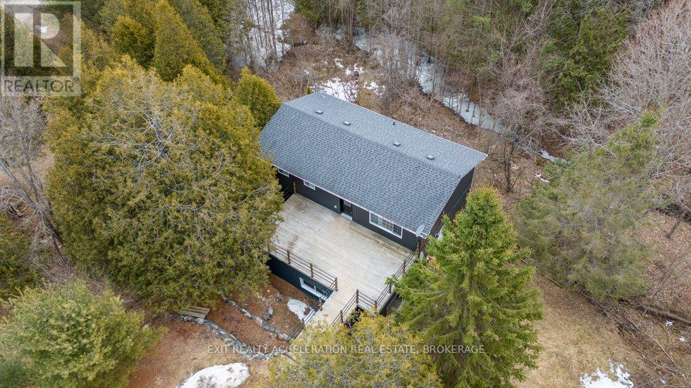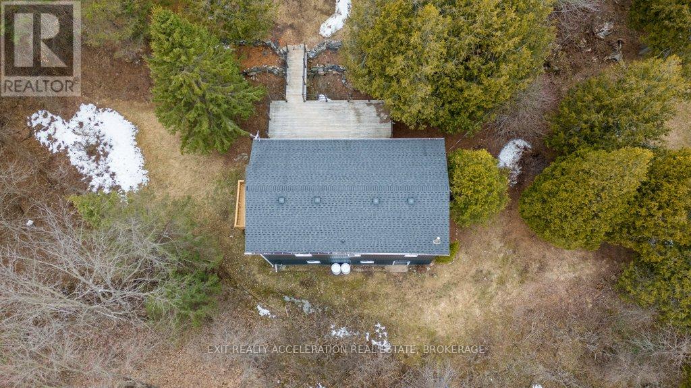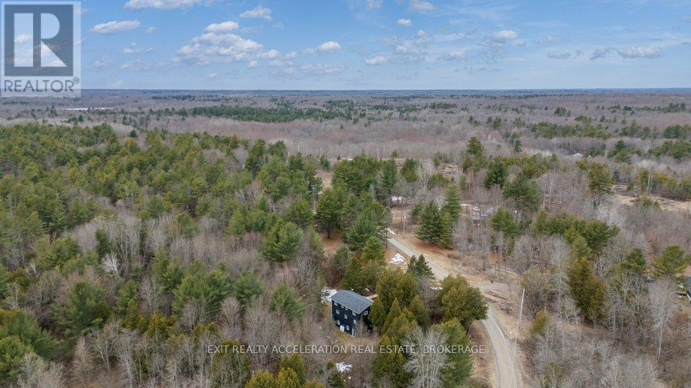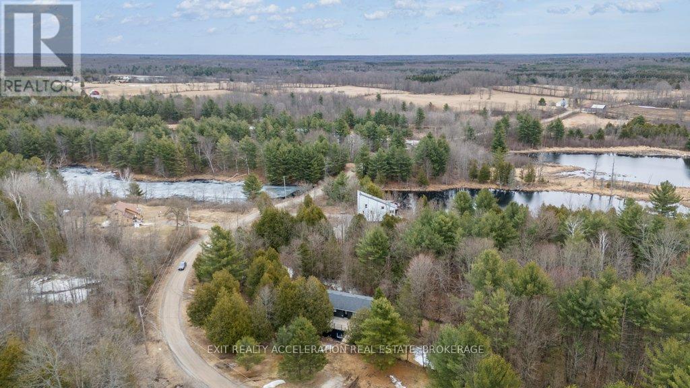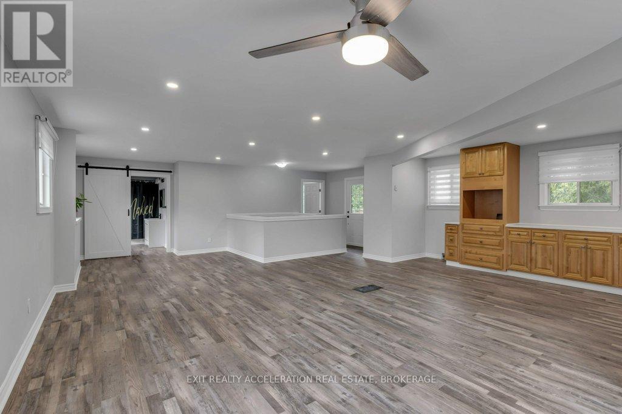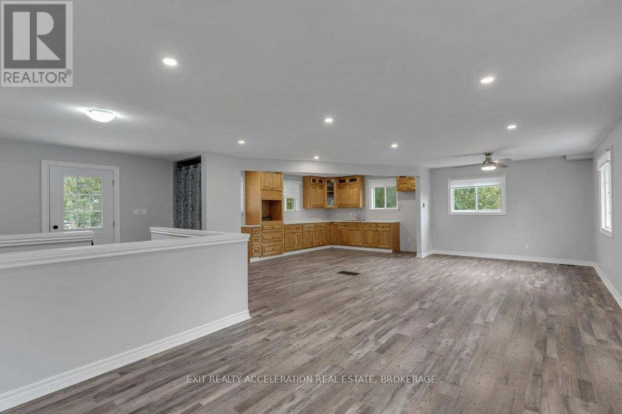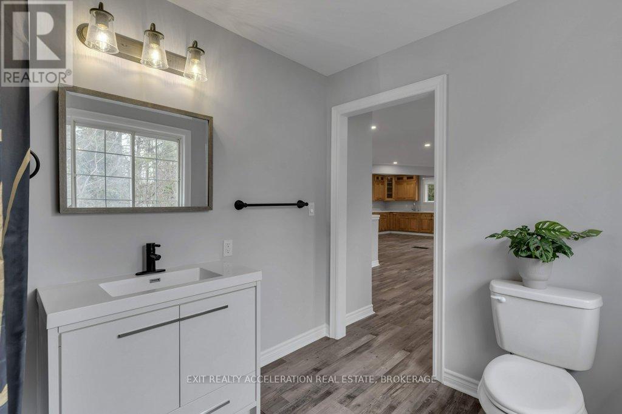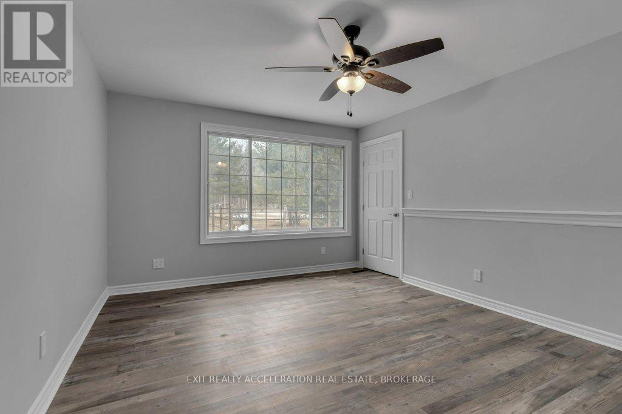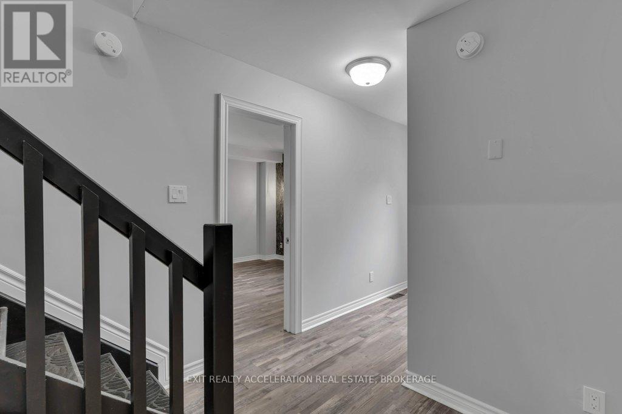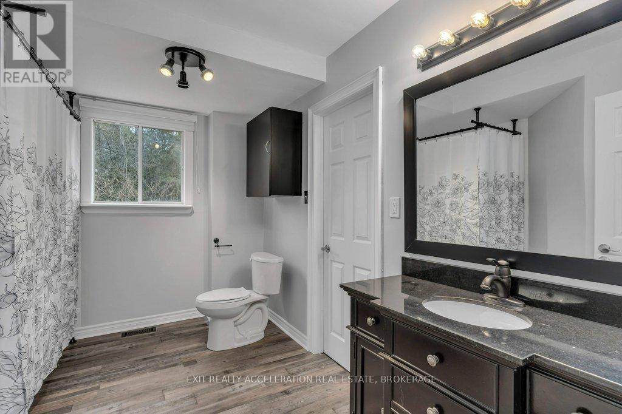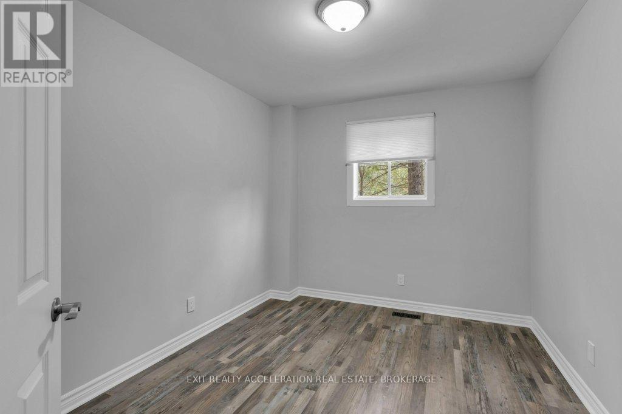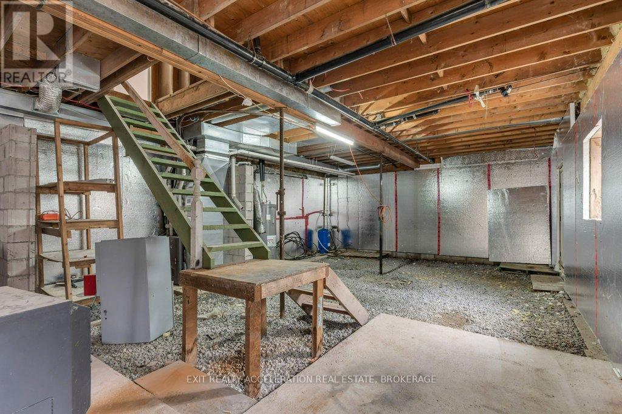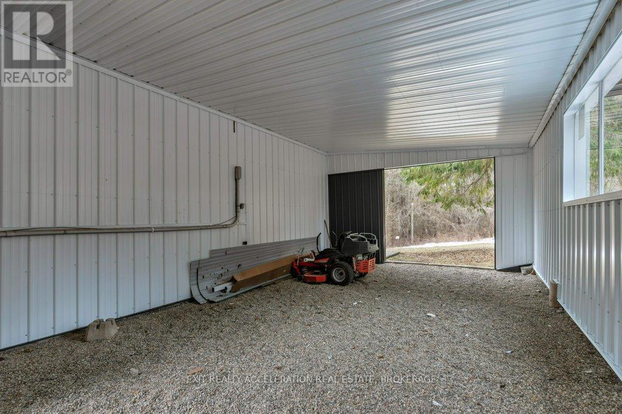243 Woodcocks Mills Road Stone Mills, Ontario K0K 3G0
$599,000
Welcome to 243 Woodcocks Mills Road a true gem of country living! This meticulously updated 4-bedroom, 2-bathroom home is ready for you to move in and enjoy. Step inside and experience the perfect blend of modern comfort and natural beauty. From the moment you enter, you'll be welcomed by spacious rooms flooded with natural light thanks to large windows that provide uninterrupted views of the stunning 1.7-acre property. Whether you love gardening, outdoor activities, or simply soaking in the peace and quiet, this expansive lot offers endless possibilities for you to enjoy country living at its best. It's the perfect spot for kids to play, pets to roam, or for you to unwind and take in the serene surroundings. The upper level features an open-concept kitchen and dining area, perfect for entertaining! This level boasts a spacious primary bedroom with its own contemporary 4-piece bathroom. The large foyer leads to the walkout deck, offering plenty of room for outdoor relaxation or hosting guests. On the Lower level, you'll find three generously sized bedrooms, a four-piece bath, and a laundry room for added convenience. The side deck and entry to the lower level offer ease of access, while the large carport beneath the upper deck provides plenty of parking space. With two large driveways one for each level of the home this property is as practical as it is beautiful. Located just minutes from the Village of Tamworth and approximately 30 minutes to Napanee, it provides the perfect balance of country living with access to local amenities. This home has been meticulously updated, but to truly appreciate its charm, you'll need to see it in person. Don't miss the opportunity to make this tranquil retreat your own! (id:60327)
Property Details
| MLS® Number | X12053577 |
| Property Type | Single Family |
| Community Name | 63 - Stone Mills |
| Features | Irregular Lot Size, Hilly, Carpet Free |
| Parking Space Total | 5 |
| Structure | Deck |
Building
| Bathroom Total | 2 |
| Bedrooms Above Ground | 1 |
| Bedrooms Below Ground | 3 |
| Bedrooms Total | 4 |
| Basement Development | Unfinished |
| Basement Features | Walk Out |
| Basement Type | N/a (unfinished) |
| Construction Style Attachment | Detached |
| Cooling Type | Central Air Conditioning |
| Exterior Finish | Vinyl Siding |
| Foundation Type | Block |
| Heating Fuel | Propane |
| Heating Type | Forced Air |
| Stories Total | 2 |
| Type | House |
| Utility Water | Drilled Well |
Parking
| Carport | |
| Garage |
Land
| Acreage | No |
| Sewer | Septic System |
| Size Depth | 100 Ft ,8 In |
| Size Frontage | 675 Ft ,6 In |
| Size Irregular | 675.56 X 100.69 Ft |
| Size Total Text | 675.56 X 100.69 Ft |
| Zoning Description | Ru |
Rooms
| Level | Type | Length | Width | Dimensions |
|---|---|---|---|---|
| Basement | Bathroom | 3.44 m | 2.72 m | 3.44 m x 2.72 m |
| Basement | Bedroom | 3.45 m | 4.94 m | 3.45 m x 4.94 m |
| Basement | Bedroom | 2.86 m | 3.52 m | 2.86 m x 3.52 m |
| Basement | Laundry Room | 1.56 m | 2.29 m | 1.56 m x 2.29 m |
| Basement | Primary Bedroom | 3.44 m | 5.36 m | 3.44 m x 5.36 m |
| Main Level | Bathroom | 2.22 m | 3.02 m | 2.22 m x 3.02 m |
| Main Level | Bedroom | 4.74 m | 3.65 m | 4.74 m x 3.65 m |
| Main Level | Dining Room | 3.47 m | 4.87 m | 3.47 m x 4.87 m |
| Main Level | Kitchen | 3.6 m | 4.87 m | 3.6 m x 4.87 m |
| Main Level | Living Room | 5.76 m | 4.53 m | 5.76 m x 4.53 m |

Jacob Holmes
Salesperson
32 Industrial Blvd
Napanee, Ontario K7R 4B7
(613) 354-4800
www.exitnapanee.ca/



