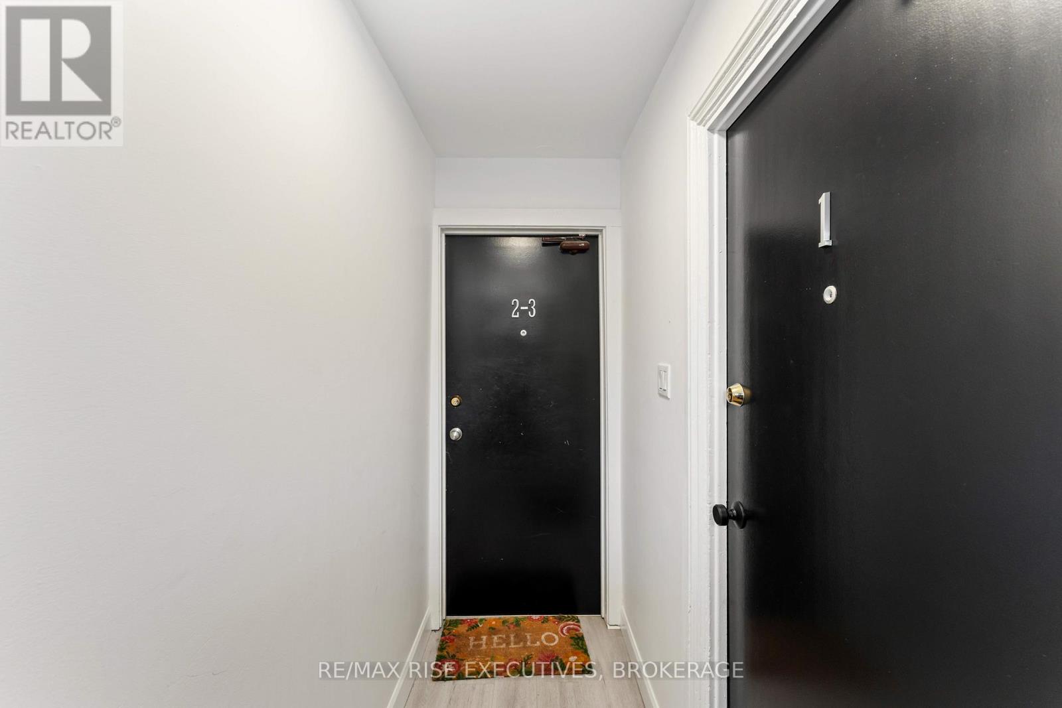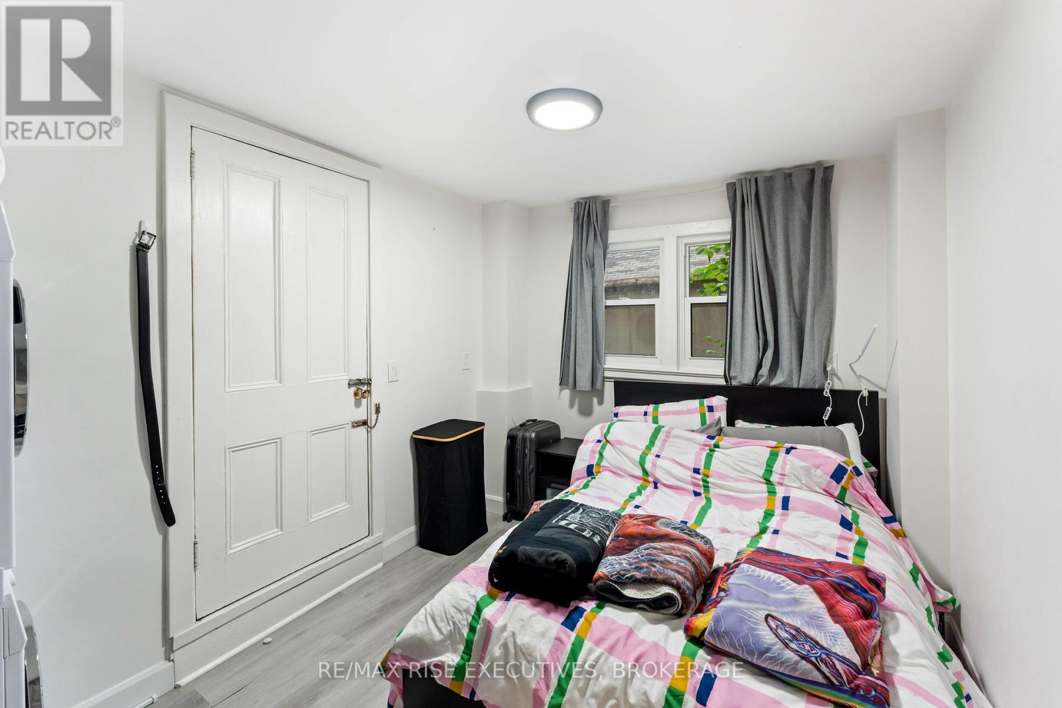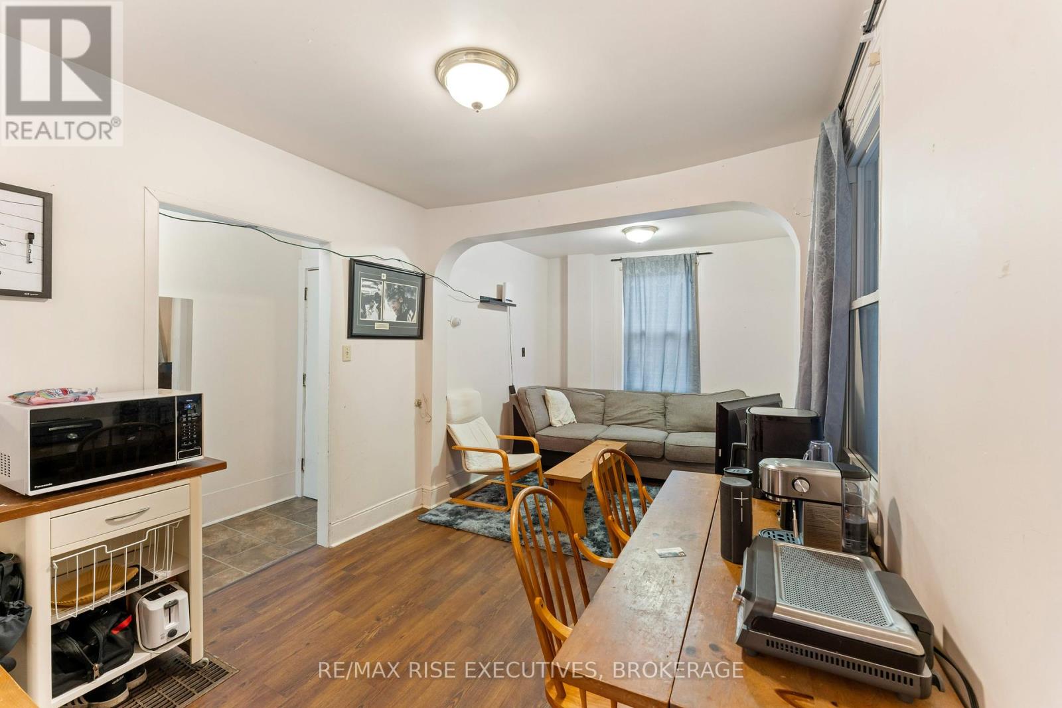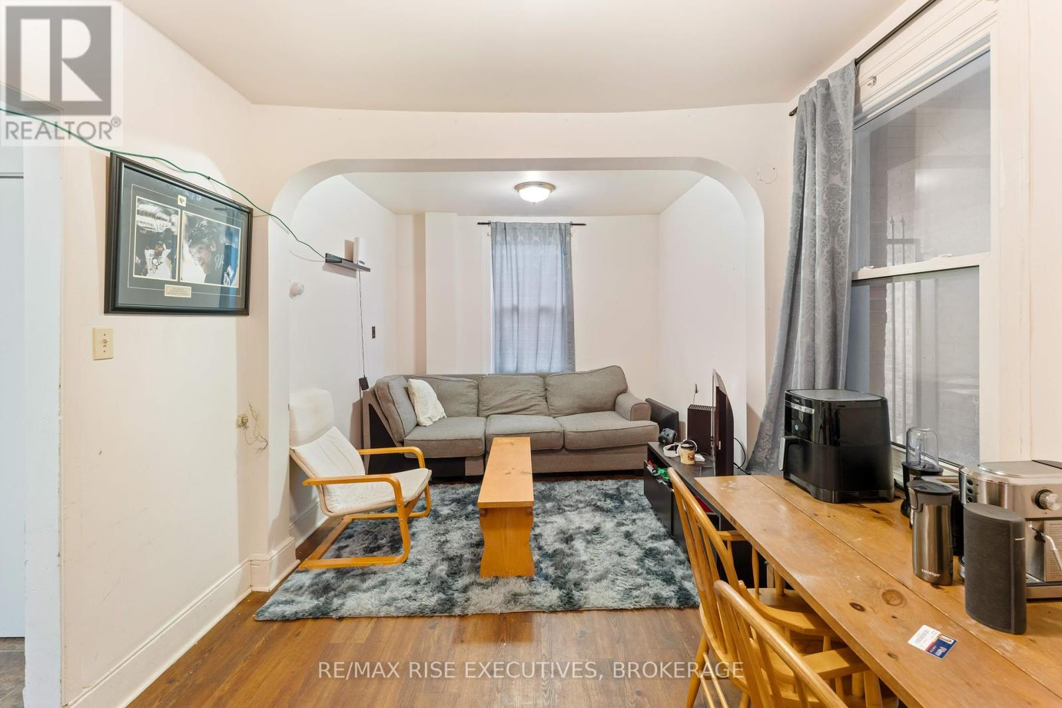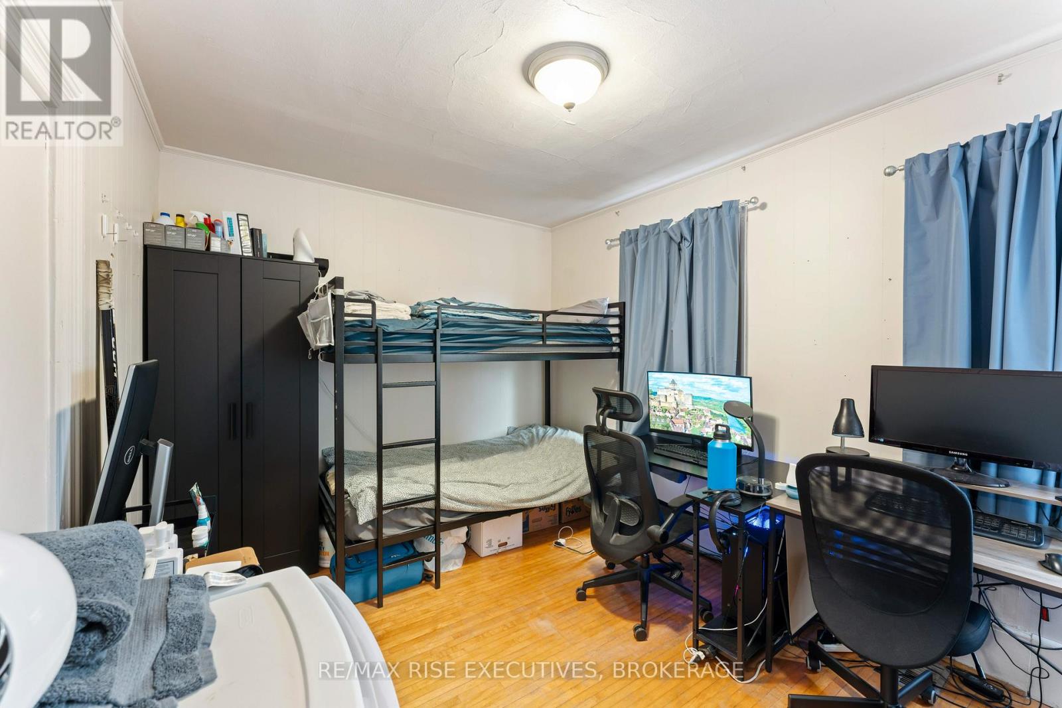247 Queen Street Kingston, Ontario K7K 1B5
$869,900
Welcome to 247 Queen St, Kingston! This well-located legal duplex offers an ideal setup for a student rental or a fantastic addition to any investment portfolio. The property features two units, each with excellent rental income and strong appeal to the student market. Unit 1 is a cozy 1-bedroom, 1-bathroom apartment, currently rented at $1,775 per month. Unit 2offers spacious accommodations with 4 bedrooms and 1 bathroom, generating $3,700 monthly. Both units are designed to maximize comfort and convenience for tenants. Situated within walking distance to Queen's University, a gym, grocery stores, restaurants, and all the vibrant amenities of downtown Kingston, this property offers an unbeatable location for students and renters alike. Don't miss this rare opportunity to own a prime investment property with strong rental returns in the heart of Kingston! (id:60327)
Property Details
| MLS® Number | X10406012 |
| Property Type | Single Family |
| Community Name | East of Sir John A. Blvd |
| AmenitiesNearBy | Hospital, Public Transit |
| CommunityFeatures | School Bus |
| Features | In-law Suite |
| ParkingSpaceTotal | 2 |
| Structure | Deck |
Building
| BathroomTotal | 2 |
| BedroomsAboveGround | 5 |
| BedroomsTotal | 5 |
| Appliances | Dishwasher, Dryer, Refrigerator, Two Stoves, Two Washers |
| ExteriorFinish | Stucco |
| FoundationType | Block |
| HeatingFuel | Electric |
| HeatingType | Forced Air |
| StoriesTotal | 2 |
| SizeInterior | 1499.9875 - 1999.983 Sqft |
| Type | Duplex |
| UtilityWater | Municipal Water |
Land
| Acreage | No |
| FenceType | Fenced Yard |
| LandAmenities | Hospital, Public Transit |
| Sewer | Sanitary Sewer |
| SizeDepth | 94 Ft ,4 In |
| SizeFrontage | 33 Ft ,6 In |
| SizeIrregular | 33.5 X 94.4 Ft |
| SizeTotalText | 33.5 X 94.4 Ft|under 1/2 Acre |
| ZoningDescription | C1-1 |
Rooms
| Level | Type | Length | Width | Dimensions |
|---|---|---|---|---|
| Second Level | Bedroom 5 | 3.15 m | 4.37 m | 3.15 m x 4.37 m |
| Second Level | Bathroom | 2.88 m | 2.18 m | 2.88 m x 2.18 m |
| Second Level | Bedroom 2 | 2.67 m | 3.37 m | 2.67 m x 3.37 m |
| Second Level | Bedroom 3 | 4.13 m | 3.08 m | 4.13 m x 3.08 m |
| Second Level | Bedroom 4 | 2.98 m | 4.08 m | 2.98 m x 4.08 m |
| Main Level | Dining Room | 2.95 m | 2.82 m | 2.95 m x 2.82 m |
| Main Level | Kitchen | 2.94 m | 2.56 m | 2.94 m x 2.56 m |
| Main Level | Kitchen | 2.47 m | 2.97 m | 2.47 m x 2.97 m |
| Main Level | Living Room | 2.94 m | 2.56 m | 2.94 m x 2.56 m |
| Main Level | Living Room | 2.95 m | 2.29 m | 2.95 m x 2.29 m |
| Main Level | Bedroom | 2.72 m | 5.62 m | 2.72 m x 5.62 m |
| Main Level | Bathroom | 1.48 m | 2.03 m | 1.48 m x 2.03 m |
Jordan Mcgregor
Salesperson
110-623 Fortune Cres
Kingston, Ontario K7P 0L5
Kateryna Topchii
Salesperson
110-623 Fortune Cres
Kingston, Ontario K7P 0L5



