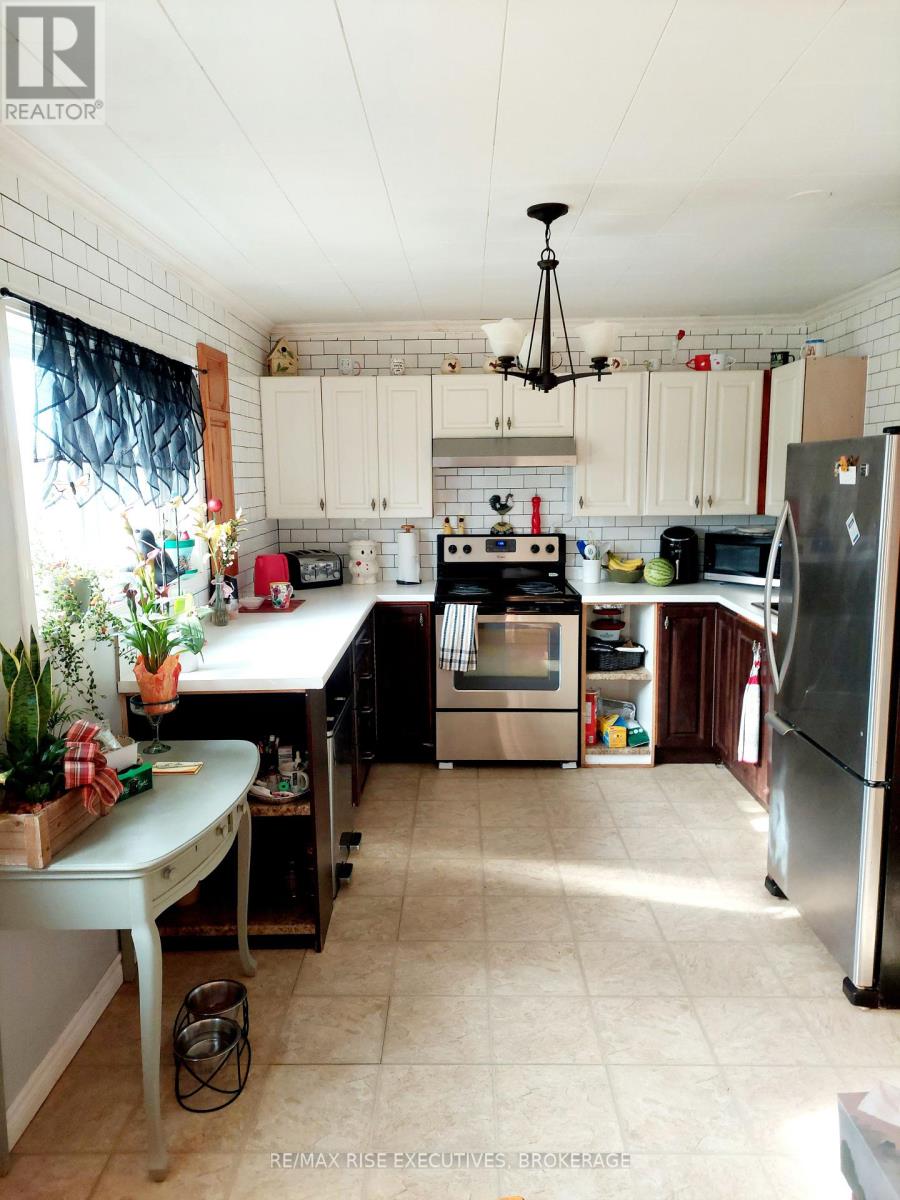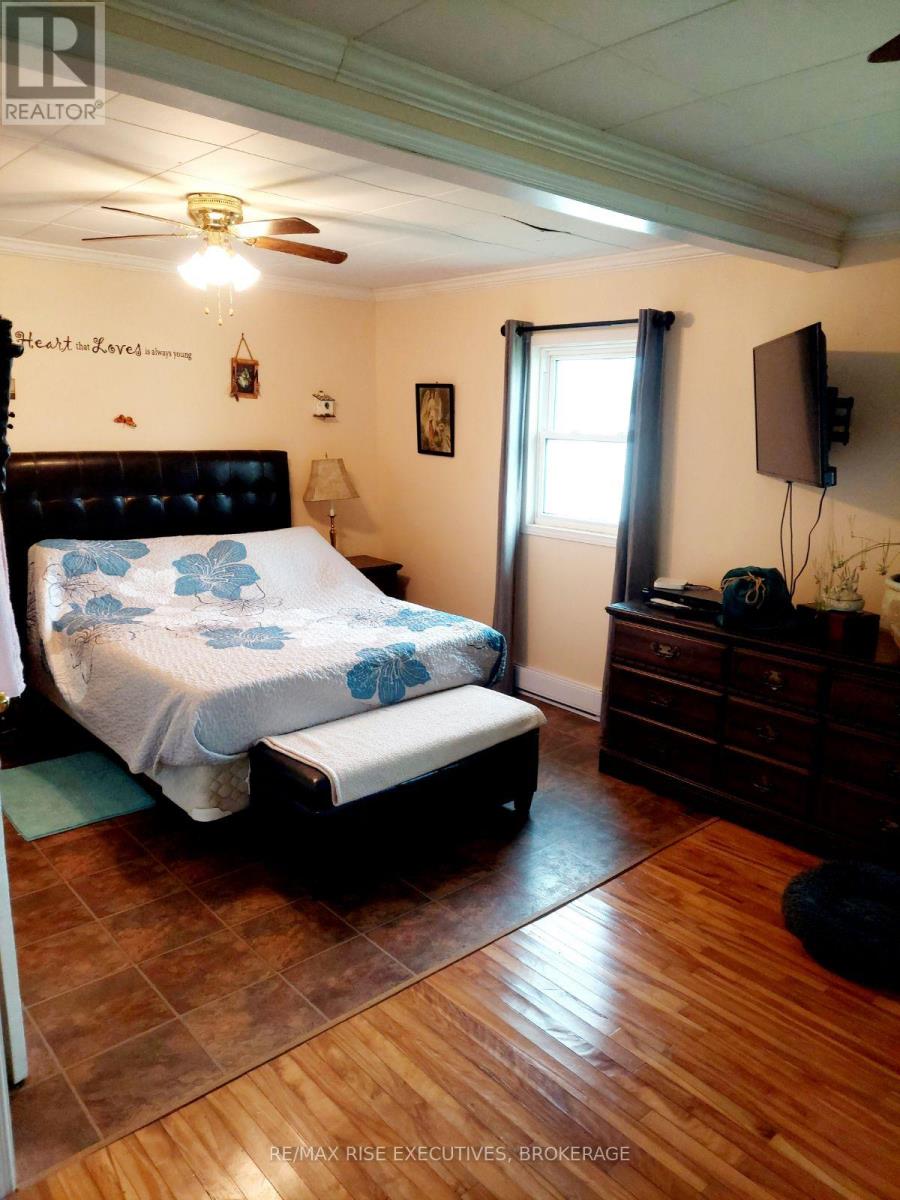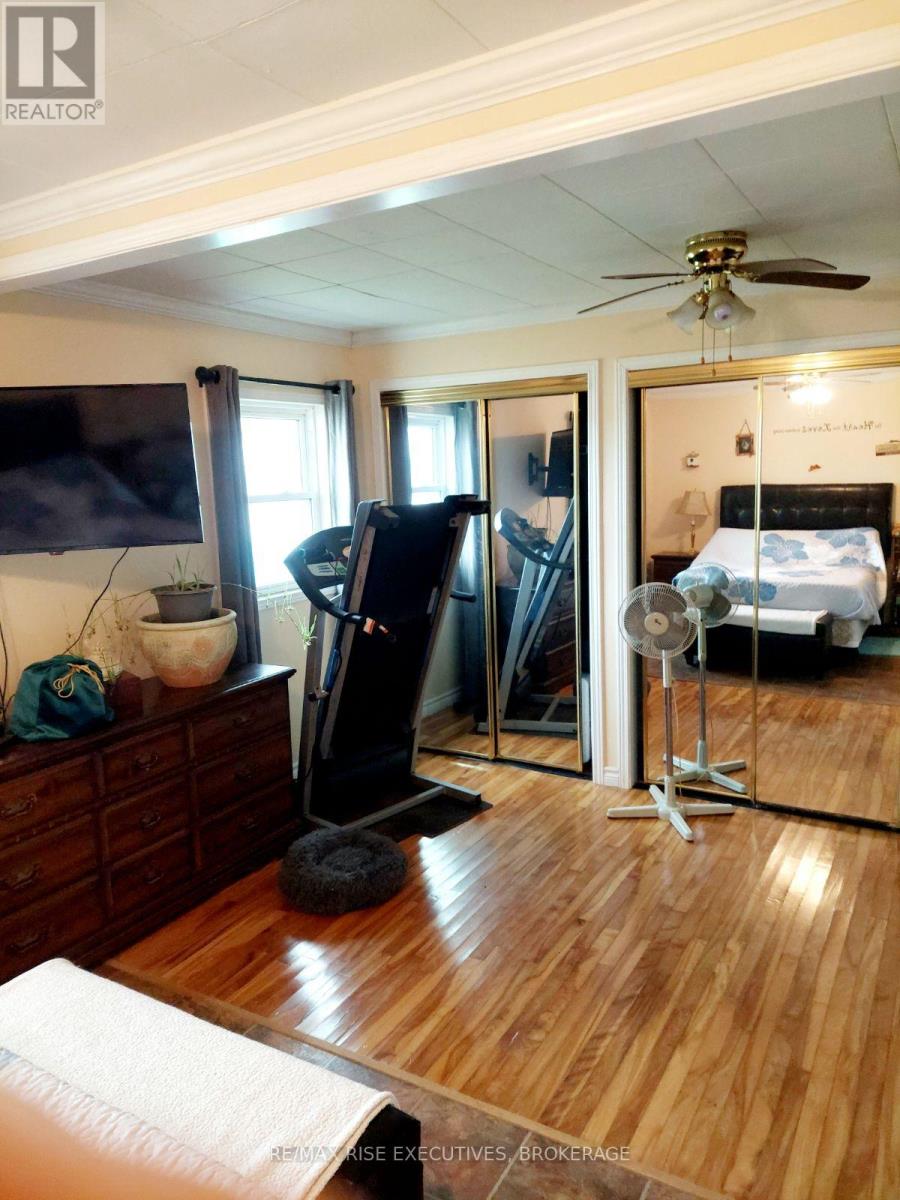248 Cemetery Road Gananoque, Ontario K7G 1V8
$439,900
This property is a great semi- detached for someone just starting out or looking to downsize. Open concept living/dining and kitchen area. 2 car garage or a man cave or a workshop, with in walking distance to all amenities in Gananoque. Situated on a oversized town lot. (id:60327)
Property Details
| MLS® Number | X10429275 |
| Property Type | Multi-family |
| Amenities Near By | Marina |
| Features | Irregular Lot Size, Lane, Carpet Free |
| Parking Space Total | 4 |
| Structure | Patio(s), Deck, Workshop |
Building
| Bathroom Total | 1 |
| Bedrooms Above Ground | 2 |
| Bedrooms Total | 2 |
| Age | 51 To 99 Years |
| Appliances | Water Meter, Furniture |
| Architectural Style | Bungalow |
| Exterior Finish | Vinyl Siding |
| Foundation Type | Poured Concrete |
| Heating Fuel | Electric |
| Heating Type | Baseboard Heaters |
| Stories Total | 1 |
| Size Interior | 700 - 1,100 Ft2 |
| Type | Duplex |
| Utility Water | Municipal Water |
Parking
| Detached Garage |
Land
| Acreage | No |
| Fence Type | Fenced Yard |
| Land Amenities | Marina |
| Sewer | Sanitary Sewer |
| Size Depth | 28.3 M |
| Size Frontage | 56 M |
| Size Irregular | 56 X 28.3 M |
| Size Total Text | 56 X 28.3 M|under 1/2 Acre |
| Zoning Description | R1 |
Rooms
| Level | Type | Length | Width | Dimensions |
|---|---|---|---|---|
| Ground Level | Living Room | 4.4 m | 4.4 m | 4.4 m x 4.4 m |
| Ground Level | Kitchen | 4.4 m | 3.2 m | 4.4 m x 3.2 m |
| Ground Level | Bathroom | 2.1 m | 1.2 m | 2.1 m x 1.2 m |
| Ground Level | Bedroom | 5.18 m | 3.6 m | 5.18 m x 3.6 m |
| Ground Level | Bedroom 2 | 3.05 m | 2.5 m | 3.05 m x 2.5 m |
https://www.realtor.ca/real-estate/27661716/248-cemetery-road-gananoque
Dwayne Fletcher
Salesperson
380 Herbert St, Unit A
Gananoque, Ontario K7R 1R1
(613) 546-4208
www.remaxrise.com/
Michael Steacy
Salesperson
www.remaxrise.com/
380 Herbert St, Unit A
Gananoque, Ontario K7R 1R1
(613) 546-4208
www.remaxrise.com/









