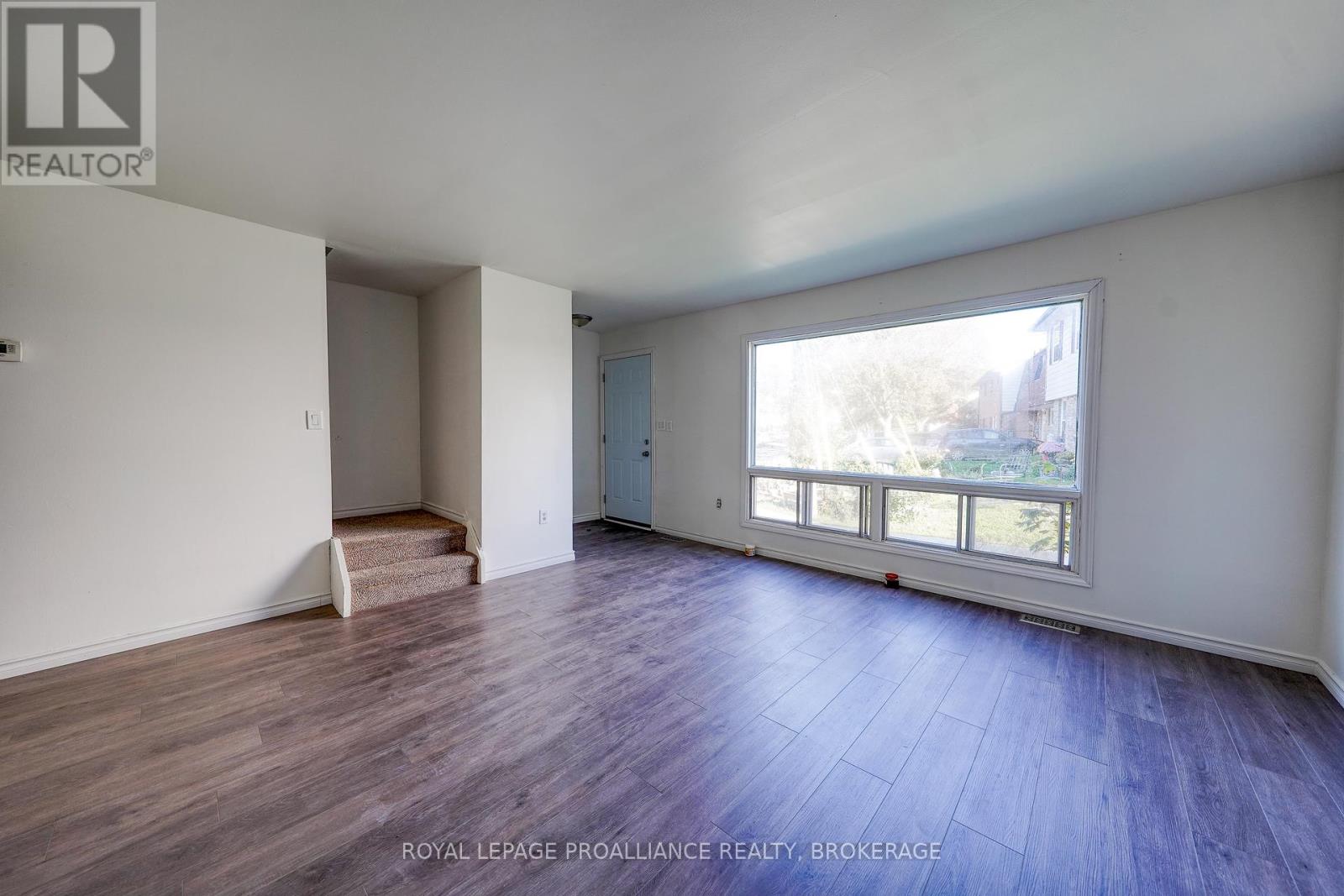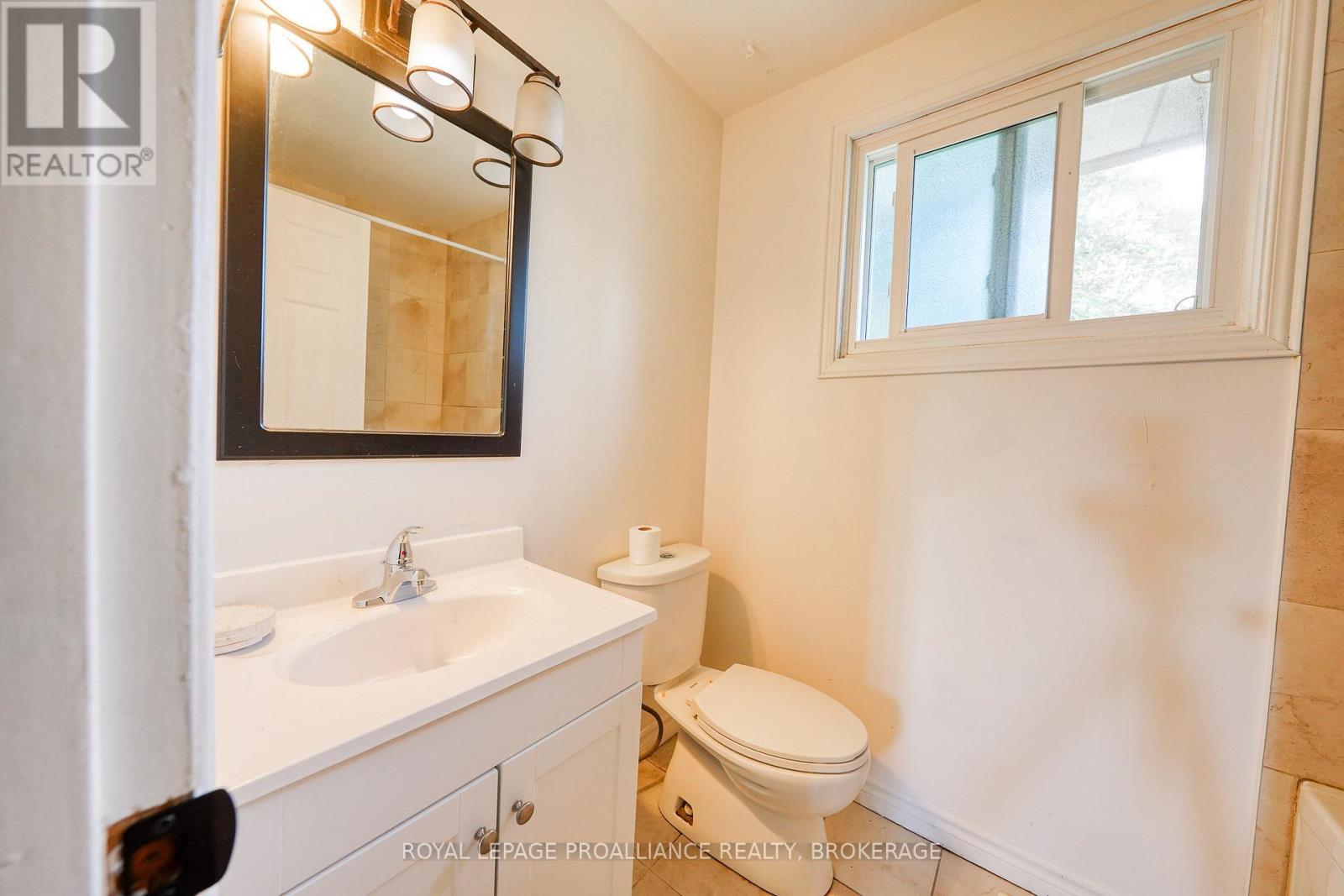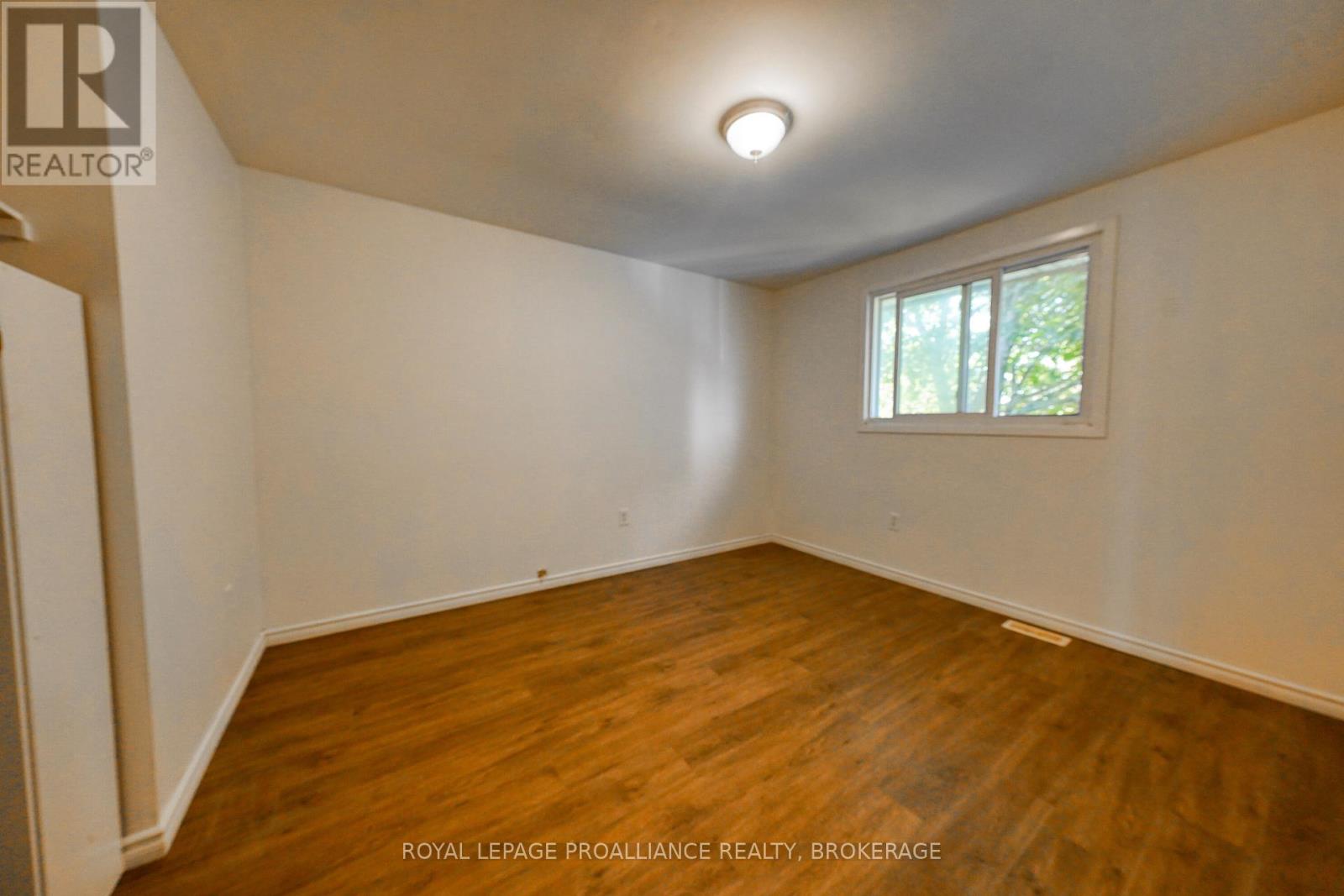25 - 901 Oakview Avenue Kingston, Ontario K7M 6V4
$324,900Maintenance, Common Area Maintenance
$350 Monthly
Maintenance, Common Area Maintenance
$350 MonthlyDiscover this spacious 3-bedroom, 1-bath townhouse condo,situated in the vibrant West End of Kingston. This property offers a unique opportunity for investors and DIY enthusiasts to truly make it their own. Located in a desirable neighborhood, you'll enjoy convenient access to shopping,dining, and essential amenities. The generous layout and potential for appreciation make this condo an appealing investment, with opportunities for rental income and long-term value growth. While the property requires some TLC and a personal touch, it presents a blank canvas for you to customize and renovate to your liking. Imagine transforming it into a cozy residence or a profitable rental. Don't miss your chance to own a piece of Kingston's dynamic West End.Schedule your viewing today and explore the possibilities that await. Immediate possession available. (id:60327)
Open House
This property has open houses!
12:00 pm
Ends at:2:00 pm
2:00 pm
Ends at:4:00 pm
Property Details
| MLS® Number | X10283348 |
| Property Type | Single Family |
| Community Name | South of Taylor-Kidd Blvd |
| Amenities Near By | Park, Place Of Worship, Public Transit, Schools |
| Community Features | Pet Restrictions |
| Features | Level Lot |
| Parking Space Total | 1 |
Building
| Bathroom Total | 1 |
| Bedrooms Above Ground | 3 |
| Bedrooms Total | 3 |
| Appliances | Water Heater |
| Basement Development | Unfinished |
| Basement Type | Full (unfinished) |
| Cooling Type | Central Air Conditioning |
| Exterior Finish | Aluminum Siding, Brick |
| Foundation Type | Poured Concrete |
| Heating Fuel | Natural Gas |
| Heating Type | Forced Air |
| Stories Total | 2 |
| Size Interior | 900 - 999 Ft2 |
| Type | Row / Townhouse |
Land
| Acreage | No |
| Land Amenities | Park, Place Of Worship, Public Transit, Schools |
| Zoning Description | R3-1 |
Rooms
| Level | Type | Length | Width | Dimensions |
|---|---|---|---|---|
| Second Level | Primary Bedroom | 3.76 m | 3.25 m | 3.76 m x 3.25 m |
| Second Level | Bedroom 2 | 2.82 m | 2.54 m | 2.82 m x 2.54 m |
| Second Level | Bedroom 3 | 2.72 m | 3.33 m | 2.72 m x 3.33 m |
| Basement | Recreational, Games Room | 3.96 m | 5.59 m | 3.96 m x 5.59 m |
| Basement | Laundry Room | 3.84 m | 4.57 m | 3.84 m x 4.57 m |
| Main Level | Living Room | 4.34 m | 4.65 m | 4.34 m x 4.65 m |
| Main Level | Dining Room | 2.59 m | 3.3 m | 2.59 m x 3.3 m |
| Main Level | Kitchen | 2.41 m | 2.95 m | 2.41 m x 2.95 m |

John Macintyre
Salesperson
johnmacintyre.royallepage.ca/
7-640 Cataraqui Woods Drive
Kingston, Ontario K7P 2Y5
(613) 384-1200
www.discoverroyallepage.ca/

















