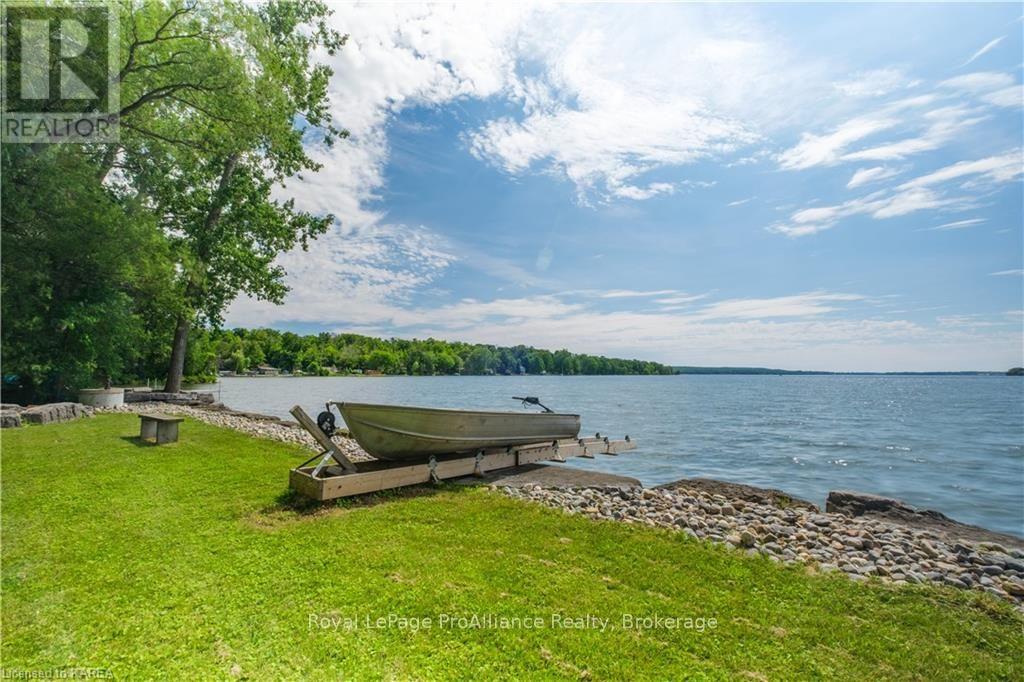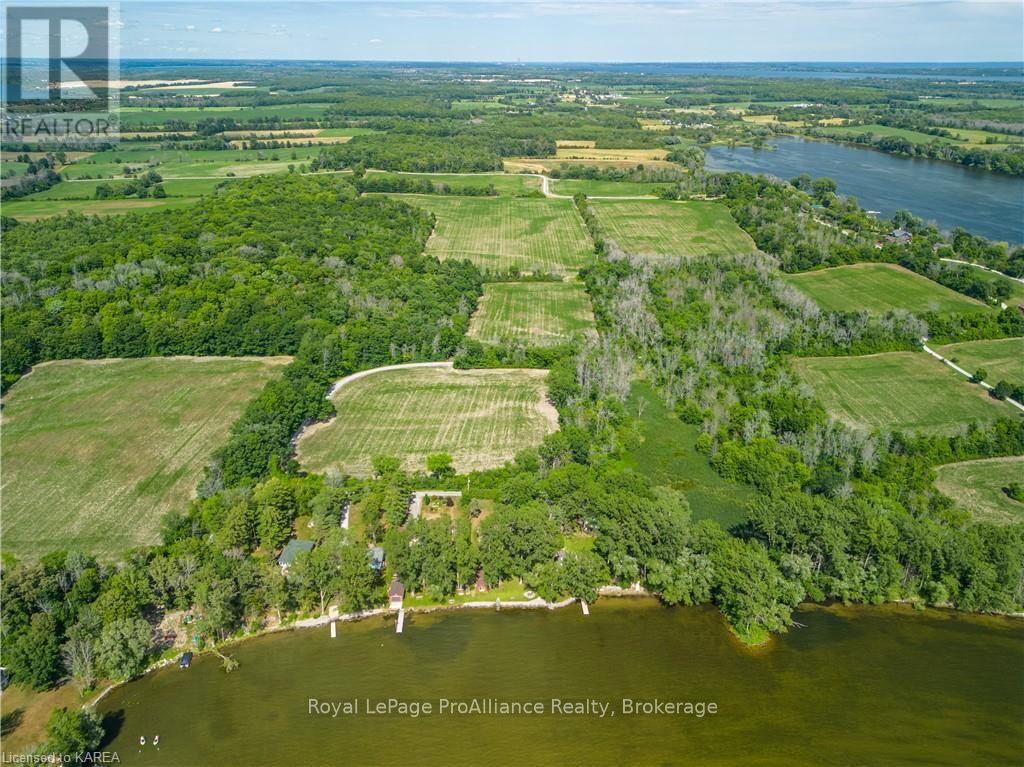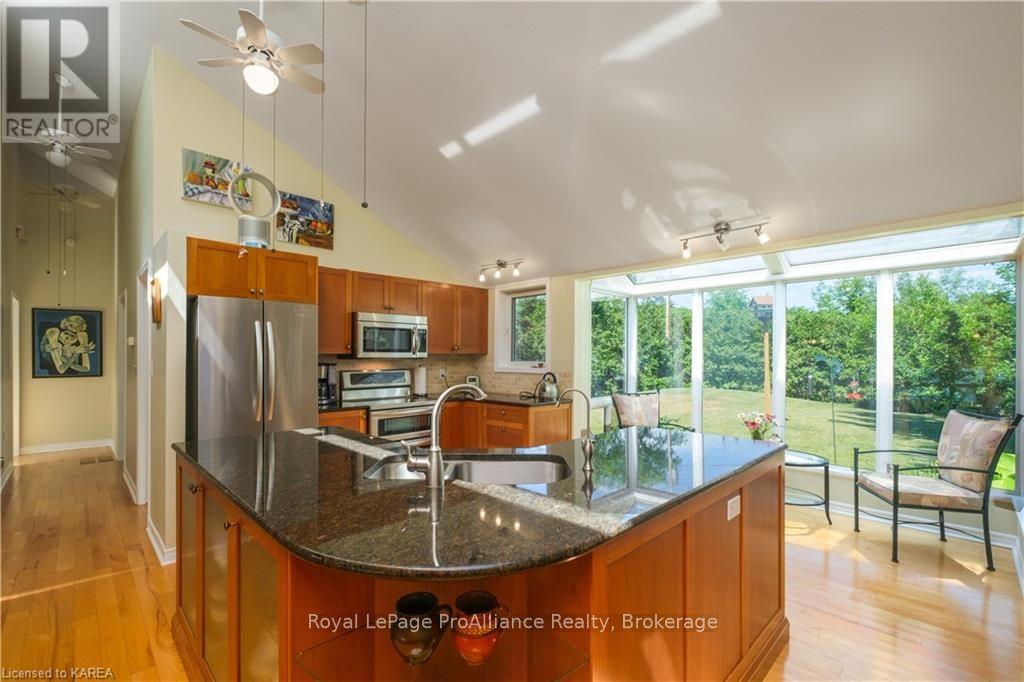26 Sunset Lane Greater Napanee, Ontario K7R 3K7
$1,189,900
Have you been looking for a waterfront home that is not your standard box on the water? This home will not disappoint! This home offers a split level living space with beautifully maintained wooden craftsmanship that is sure to draw you in. The real prize is the clean south-west waterfront views of the Bay of Quinte seen across your level, landscaped, half acre lot where you will find sand under foot as you walk out into the Bay. Allowing natural light in from every angle - through solarium windows in the kitchen, and the walls of glass facing the water, it is hard not to feel a sense of relaxation in this home. Offering 3 bedrooms, an upper level office space, 2 full bathrooms, and a 2 car drive-through garage, which gives direct access to the backyard, you don't want to miss this home. While you relax in the backyard taking in the views from your own slice of heaven you will find an additional outbuilding wired with electrical that is ready for your finishing touches. Let your imagination run wild with how to use this additional space, whether that be a detached office by the water, an extra sleeping area, or a fun waterside living room. Don't miss the opportunity to get this dream home on the water. (id:60327)
Property Details
| MLS® Number | X9514607 |
| Property Type | Single Family |
| Community Name | Greater Napanee |
| Features | Atrium/sunroom |
| ParkingSpaceTotal | 10 |
| Structure | Dock |
| WaterFrontType | Waterfront |
Building
| BathroomTotal | 2 |
| BedroomsAboveGround | 3 |
| BedroomsTotal | 3 |
| Amenities | Fireplace(s) |
| BasementDevelopment | Unfinished |
| BasementType | Full (unfinished) |
| ConstructionStyleAttachment | Detached |
| CoolingType | Central Air Conditioning |
| ExteriorFinish | Wood |
| FireplacePresent | Yes |
| FireplaceTotal | 1 |
| FoundationType | Block |
| HeatingFuel | Electric |
| HeatingType | Forced Air |
| Type | House |
Parking
| Attached Garage |
Land
| AccessType | Private Road |
| Acreage | Yes |
| Sewer | Septic System |
| SizeFrontage | 101.33 M |
| SizeIrregular | 101.33 |
| SizeTotal | 101.3300|1/2 - 1.99 Acres |
| SizeTotalText | 101.3300|1/2 - 1.99 Acres |
| ZoningDescription | R |
Rooms
| Level | Type | Length | Width | Dimensions |
|---|---|---|---|---|
| Second Level | Office | 4.04 m | 3.73 m | 4.04 m x 3.73 m |
| Basement | Laundry Room | 3.61 m | 5.49 m | 3.61 m x 5.49 m |
| Basement | Other | 4.06 m | 6.5 m | 4.06 m x 6.5 m |
| Basement | Utility Room | 4.01 m | 15.85 m | 4.01 m x 15.85 m |
| Main Level | Other | Measurements not available | ||
| Main Level | Bathroom | Measurements not available | ||
| Main Level | Bedroom | 3.02 m | 5.23 m | 3.02 m x 5.23 m |
| Main Level | Bedroom | 4.01 m | 3.73 m | 4.01 m x 3.73 m |
| Main Level | Dining Room | 4.34 m | 3.38 m | 4.34 m x 3.38 m |
| Main Level | Kitchen | 5.36 m | 4.78 m | 5.36 m x 4.78 m |
| Main Level | Living Room | 4.32 m | 7.72 m | 4.32 m x 7.72 m |
| Main Level | Mud Room | 2.31 m | 2.26 m | 2.31 m x 2.26 m |
| Main Level | Primary Bedroom | 4.09 m | 6.6 m | 4.09 m x 6.6 m |
https://www.realtor.ca/real-estate/27596183/26-sunset-lane-greater-napanee-greater-napanee
Krishan Nathan
Broker
80 Queen St, Unit B
Kingston, Ontario K7K 6W7










































