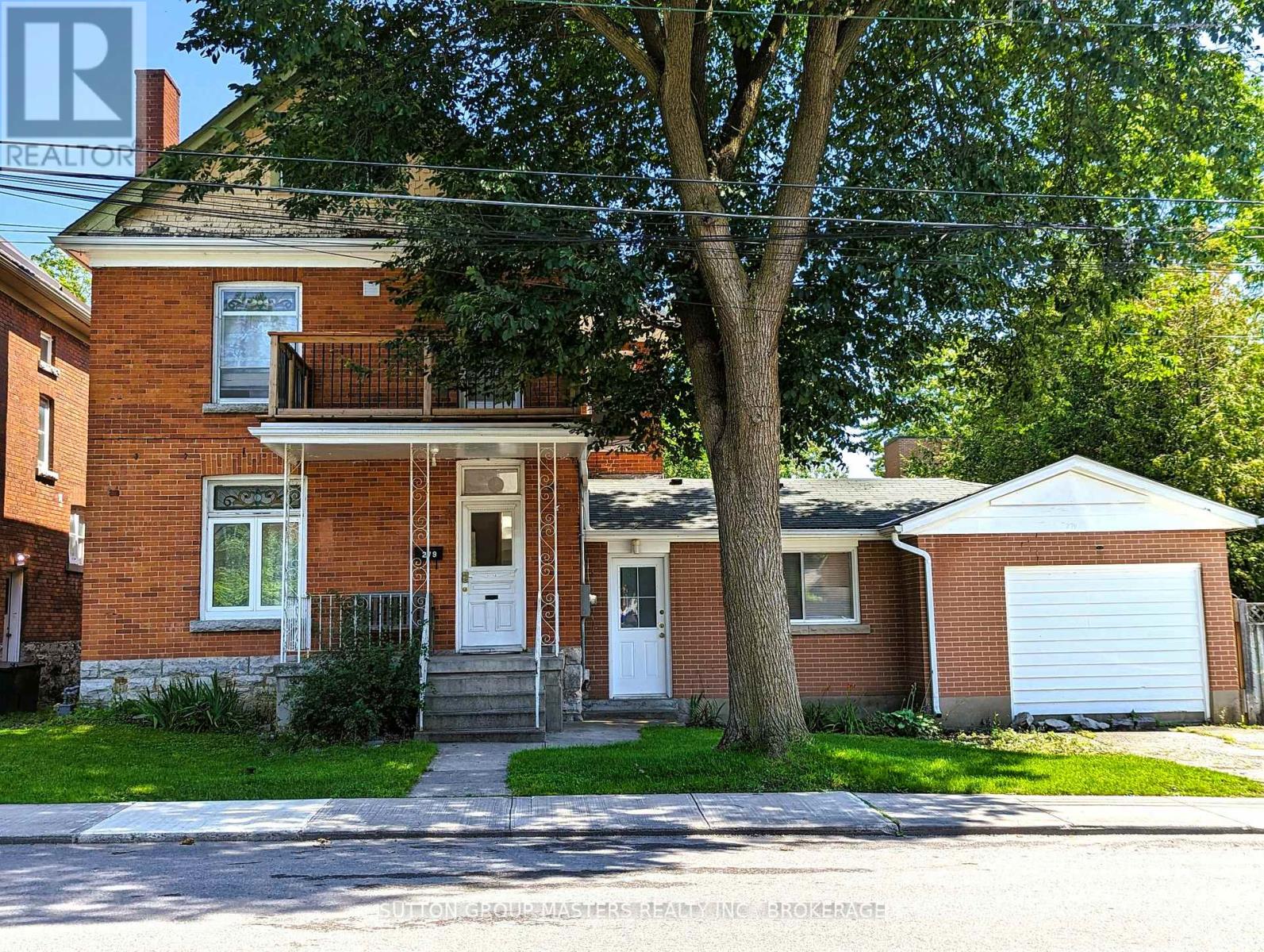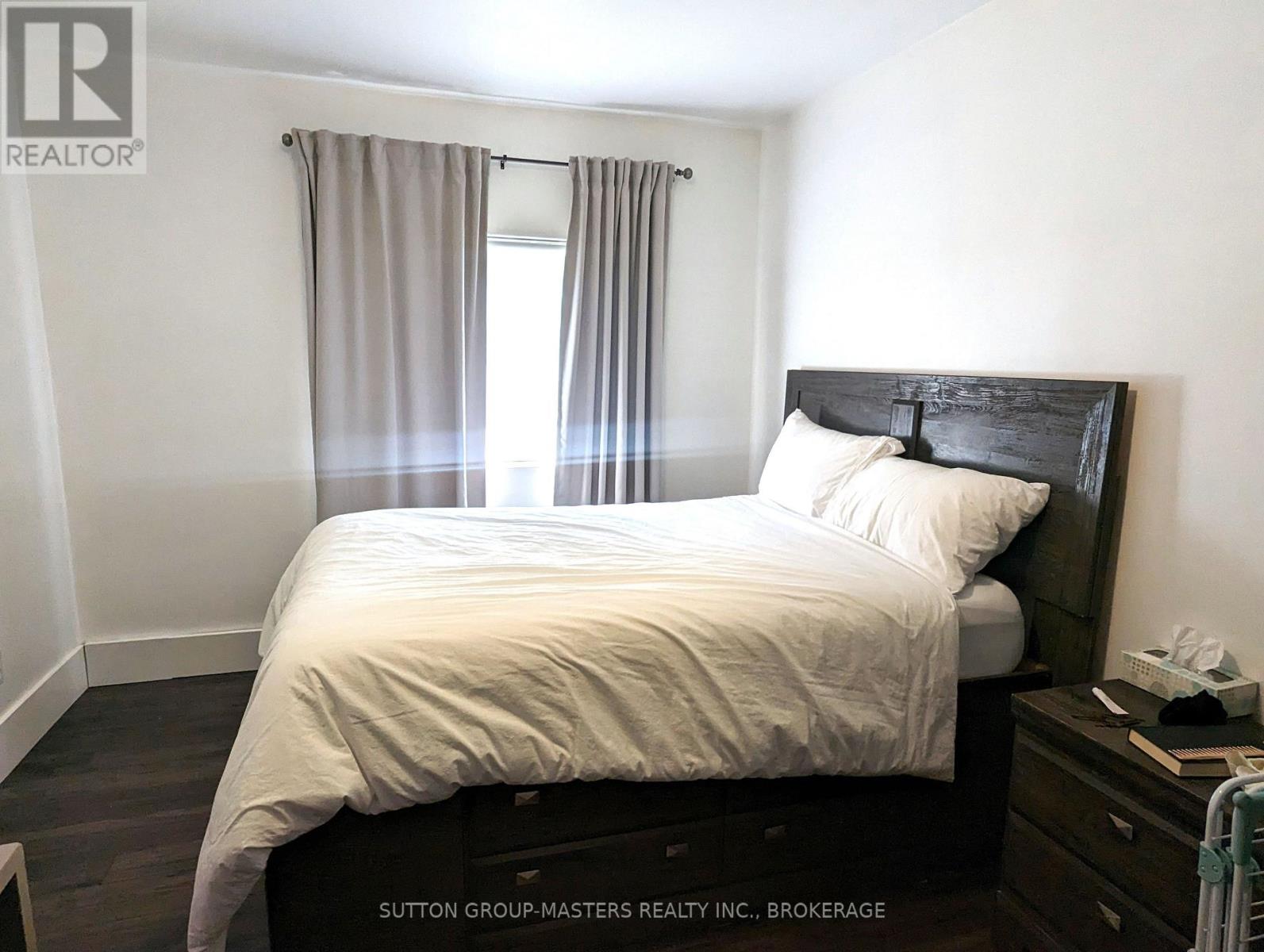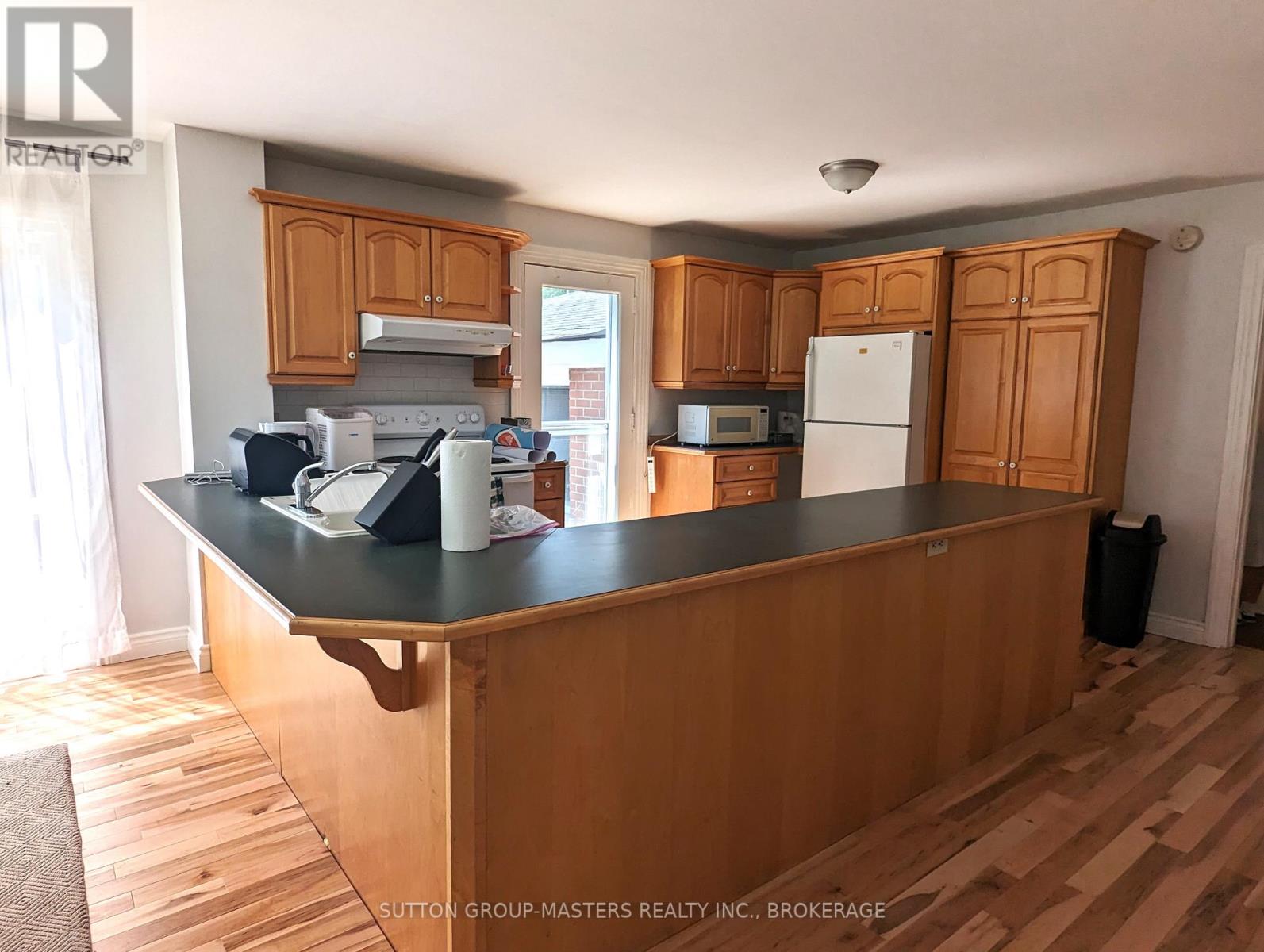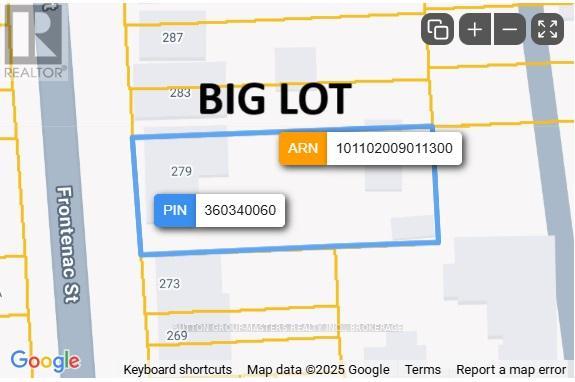279 Frontenac Street Kingston, Ontario K7L 3S9
$2,170,000
This exceptional investment opportunity is located in a very PRIME location, just a minute away from Queen's University, making it highly desirable for studentl rental. The property consists of two separate living spaces, offering both flexibility and strong rental income potential.The first space has been updated and features two bedrooms, a full bathroom, and a well-appointed kitchen. With thoughtful upgrades, this space is comfortable, functional, and appealing to tenants. The second space is significantly larger, offering a total of ten bedrooms, two full bathrooms, and two kitchens (main floor & third floor). The expansive living area on the main floor, provides plenty of room for tenants to gather, study, or relax. The layout makes it ideal for student rental, ensuring a steady stream of income. Situated on an oversized lot, the property offers exciting potential for further development. The combination of its unbeatable location, consistent rental history, and expansion possibilities makes this a rare find. With no vacancies in the past decade and a history of strong income generation, this property is a fantastic investment for those looking to maximize returns in a sought-after area. (id:60327)
Property Details
| MLS® Number | X12042264 |
| Property Type | Single Family |
| Neigbourhood | University District |
| Community Name | 14 - Central City East |
| Parking Space Total | 2 |
Building
| Bathroom Total | 3 |
| Bedrooms Above Ground | 10 |
| Bedrooms Total | 10 |
| Appliances | Water Heater, Dryer, Stove, Two Washers, Refrigerator |
| Exterior Finish | Brick |
| Foundation Type | Block |
| Heating Fuel | Natural Gas |
| Heating Type | Hot Water Radiator Heat |
| Stories Total | 3 |
| Size Interior | 2,000 - 2,500 Ft2 |
| Type | Other |
Parking
| No Garage |
Land
| Acreage | No |
| Size Depth | 165 Ft |
| Size Frontage | 66 Ft |
| Size Irregular | 66 X 165 Ft |
| Size Total Text | 66 X 165 Ft |
Rooms
| Level | Type | Length | Width | Dimensions |
|---|---|---|---|---|
| Second Level | Bedroom | 3.05 m | 3.96 m | 3.05 m x 3.96 m |
| Second Level | Bedroom | 3.05 m | 3.35 m | 3.05 m x 3.35 m |
| Third Level | Bedroom | 3.66 m | 2.74 m | 3.66 m x 2.74 m |
| Third Level | Bedroom | 3.66 m | 3.35 m | 3.66 m x 3.35 m |
| Third Level | Kitchen | 2.5 m | 3 m | 2.5 m x 3 m |
| Main Level | Kitchen | 4.57 m | 4.27 m | 4.57 m x 4.27 m |
| Main Level | Living Room | 3.35 m | 4.27 m | 3.35 m x 4.27 m |
| Main Level | Bedroom | 3.35 m | 3.66 m | 3.35 m x 3.66 m |
| Main Level | Bedroom | 3.35 m | 3.66 m | 3.35 m x 3.66 m |
| Main Level | Kitchen | 2.7 m | 2.3 m | 2.7 m x 2.3 m |
| Main Level | Living Room | 2.8 m | 3.7 m | 2.8 m x 3.7 m |
| Main Level | Bedroom | 3.3 m | 3.9 m | 3.3 m x 3.9 m |
| Main Level | Bedroom | 3.3 m | 3.9 m | 3.3 m x 3.9 m |
Robert Munroe
Salesperson
1050 Gardiners Road
Kingston, Ontario K7P 1R7
(613) 384-5500
www.suttonkingston.com/

Roxanna Gholami
Salesperson
www.roxannagholami.com/
1050 Gardiners Road
Kingston, Ontario K7P 1R7
(613) 384-5500
www.suttonkingston.com/





















