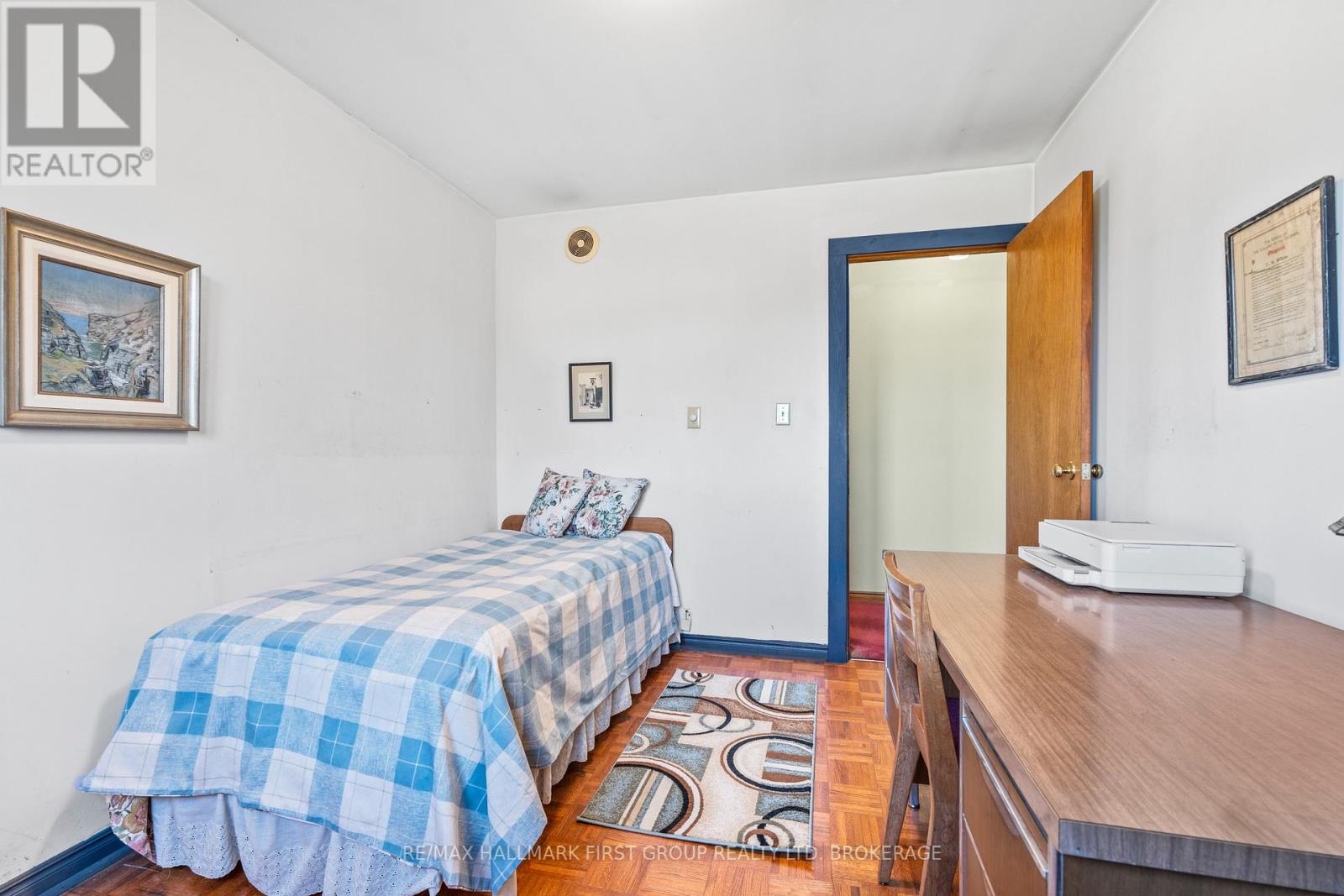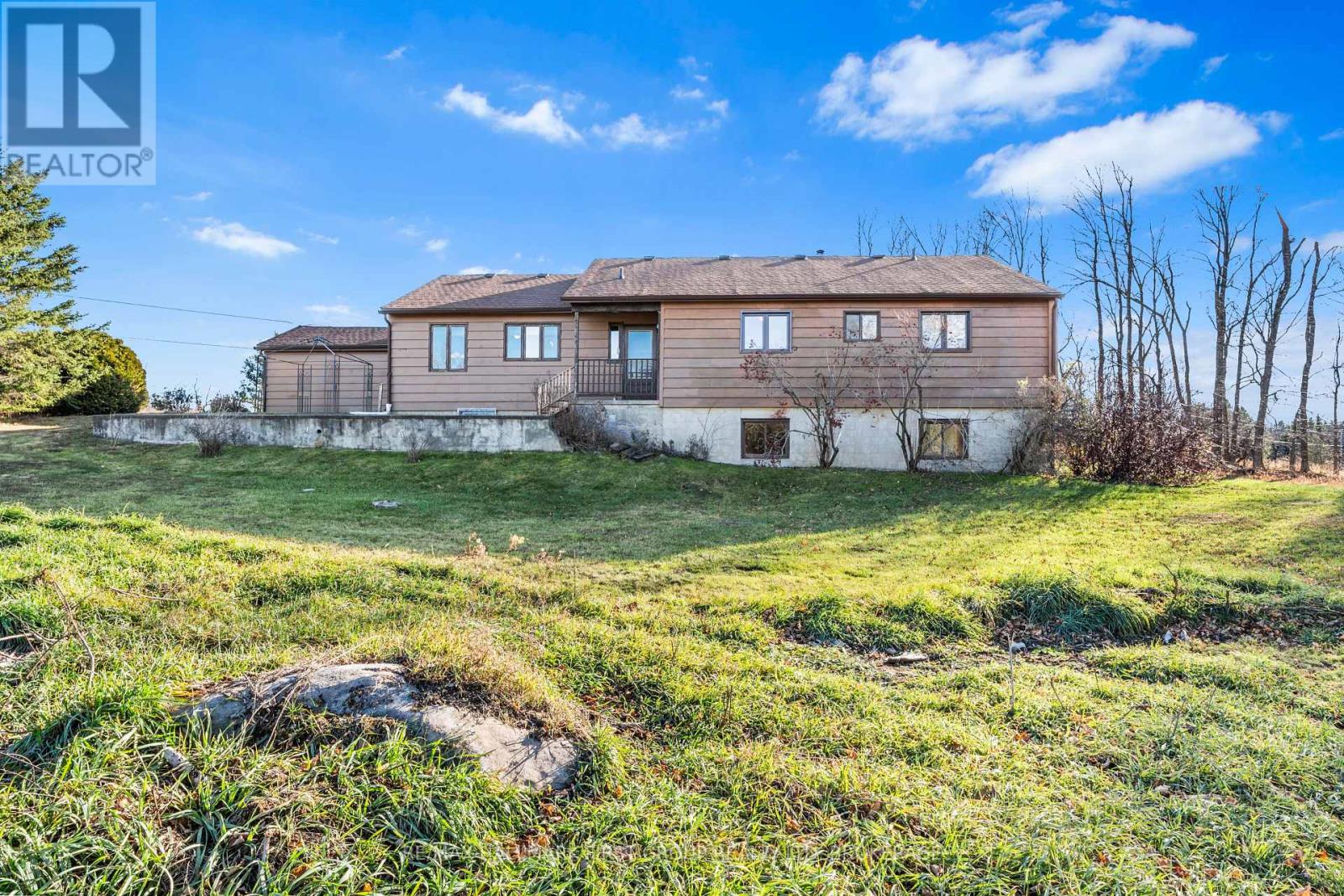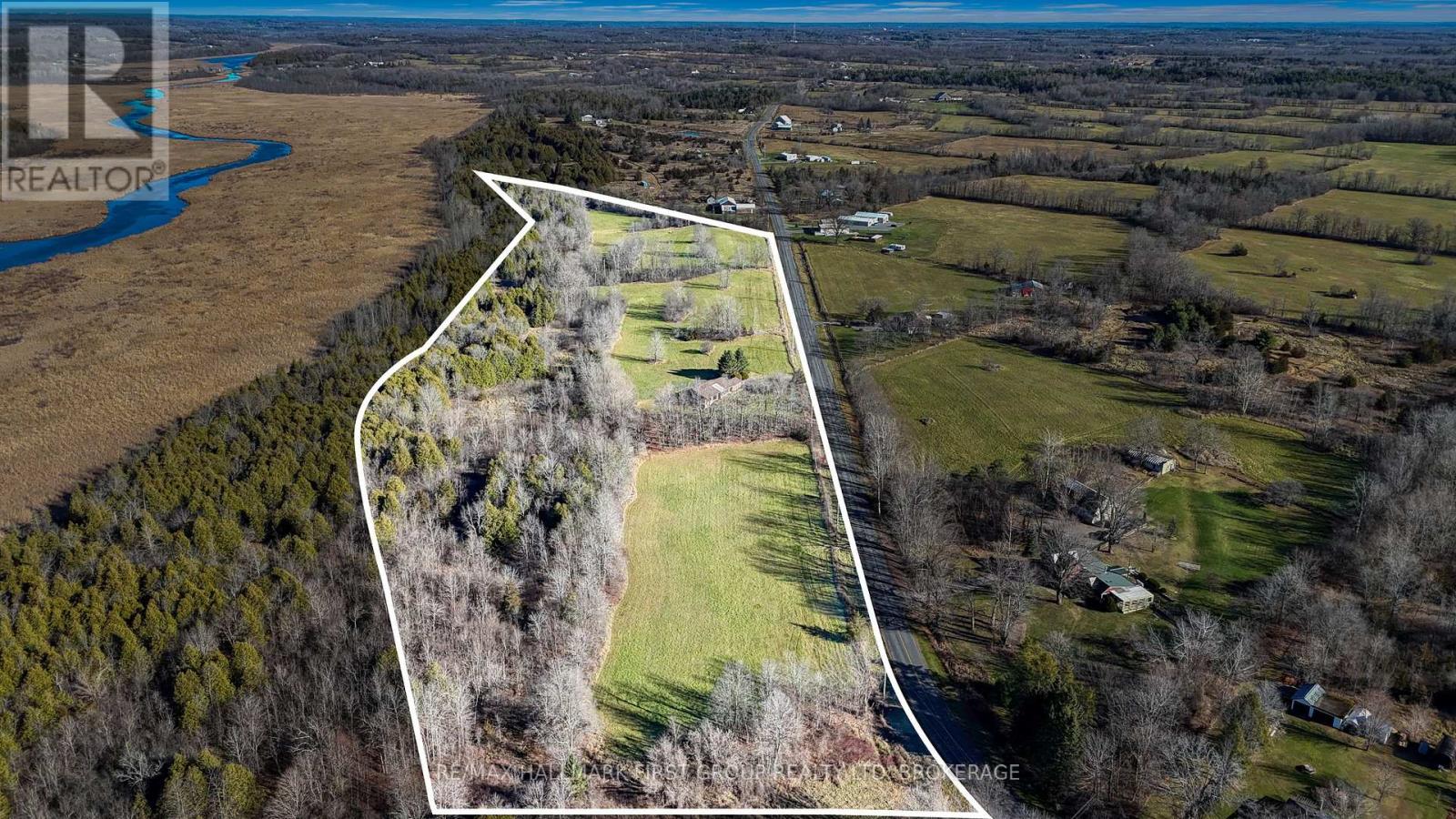3 Bedroom
3 Bathroom
1499.9875 - 1999.983 sqft
Bungalow
Fireplace
Central Air Conditioning
Heat Pump
Acreage
$699,000
Welcome to this 1,800 sq. ft. bungalow nestled on 25 serene acres of land within the city of Kingston. This home is ideally situated with only a short 6 km drive to the Odessa exit for easy access to Highway 401, and a 10 Km drive to Kingston. This idyllic property combines the tranquility of rural living with convenience to city amenities.This energy-efficient home is built to R-2000 construction standards, ensuring excellent energy efficiency, and environmental sustainability. The house features a double wall construction with 2x6 and 2x4 walls and air separation, providing exceptional insulation and comfort year-round. Powered by a geothermal heating system with three 120-foot drilled wells, your heating, air conditioning, and electricity costs are impressively low at just $175/month.A passive-solar design with an interior greenhouse enhances natural light and warmth throughout the home. The spacious living room boasts a custom 2-inch-thick sandstone wall extending from floor to cathedral ceiling, offering a unique architectural feature. The master suite is a private retreat, featuring a 2-piece ensuite bath and a walk-in closet, with two additional generously-sized bedrooms.The basement with 8-foot ceilings offers fantastic potential for additional living space or customization, currently it has a rec room, 3 piece bath, and a hobby room with an exterior walk out door . The 25-acre lot provides excellent road frontage which gives it prime potential for additional lots and future development. Enjoy private access to an additional 45 acres of conservation land through a renewable agreement with the Cataraqui Land Authority, perfect for outdoor enthusiasts or those seeking additional privacy.This home is truly a rare find, offering both comfort and sustainability in a beautiful, private country setting, within the city of Kingston. Dont miss out on this exceptional property! (id:60327)
Property Details
|
MLS® Number
|
X10432298 |
|
Property Type
|
Single Family |
|
Community Name
|
City North of 401 |
|
CommunityFeatures
|
School Bus |
|
Features
|
Wooded Area, Irregular Lot Size, Flat Site, Dry, Level |
|
ParkingSpaceTotal
|
11 |
|
Structure
|
Patio(s) |
Building
|
BathroomTotal
|
3 |
|
BedroomsAboveGround
|
3 |
|
BedroomsTotal
|
3 |
|
Appliances
|
Water Heater, Water Treatment, Dishwasher, Dryer, Oven, Refrigerator, Stove, Washer |
|
ArchitecturalStyle
|
Bungalow |
|
BasementDevelopment
|
Partially Finished |
|
BasementType
|
Full (partially Finished) |
|
ConstructionStyleAttachment
|
Detached |
|
CoolingType
|
Central Air Conditioning |
|
ExteriorFinish
|
Wood |
|
FireplacePresent
|
Yes |
|
FireplaceTotal
|
1 |
|
FireplaceType
|
Woodstove |
|
FoundationType
|
Block, Slab |
|
HalfBathTotal
|
1 |
|
HeatingType
|
Heat Pump |
|
StoriesTotal
|
1 |
|
SizeInterior
|
1499.9875 - 1999.983 Sqft |
|
Type
|
House |
Parking
Land
|
Acreage
|
Yes |
|
Sewer
|
Septic System |
|
SizeFrontage
|
25.775 M |
|
SizeIrregular
|
25.8 X 25.8 Acre |
|
SizeTotalText
|
25.8 X 25.8 Acre|25 - 50 Acres |
|
ZoningDescription
|
A1, A2 |
Rooms
| Level |
Type |
Length |
Width |
Dimensions |
|
Basement |
Bathroom |
1.16 m |
2.37 m |
1.16 m x 2.37 m |
|
Basement |
Recreational, Games Room |
4.57 m |
8.5 m |
4.57 m x 8.5 m |
|
Main Level |
Bathroom |
3.47 m |
1.68 m |
3.47 m x 1.68 m |
|
Main Level |
Bedroom |
3.47 m |
2.82 m |
3.47 m x 2.82 m |
|
Main Level |
Bedroom |
3.47 m |
3.66 m |
3.47 m x 3.66 m |
|
Main Level |
Eating Area |
4.05 m |
2.11 m |
4.05 m x 2.11 m |
|
Main Level |
Dining Room |
4.71 m |
3.54 m |
4.71 m x 3.54 m |
|
Main Level |
Kitchen |
4.05 m |
3.21 m |
4.05 m x 3.21 m |
|
Main Level |
Laundry Room |
3.68 m |
1.75 m |
3.68 m x 1.75 m |
|
Main Level |
Living Room |
5.54 m |
4.46 m |
5.54 m x 4.46 m |
|
Main Level |
Primary Bedroom |
5.58 m |
3.85 m |
5.58 m x 3.85 m |
|
Main Level |
Sunroom |
4.25 m |
3.45 m |
4.25 m x 3.45 m |
Utilities
|
Telephone
|
Nearby |
|
Wireless
|
Available |
https://www.realtor.ca/real-estate/27668551/2881-quabbin-road-kingston-city-north-of-401-city-north-of-401










































