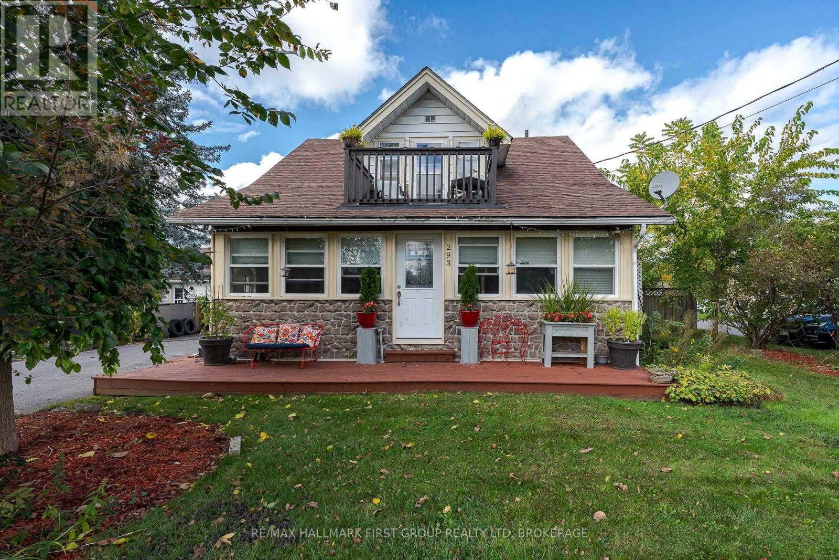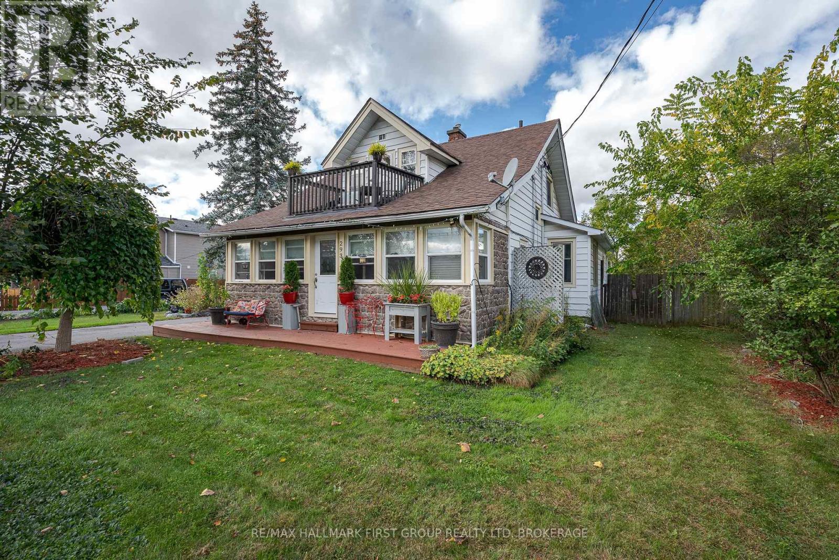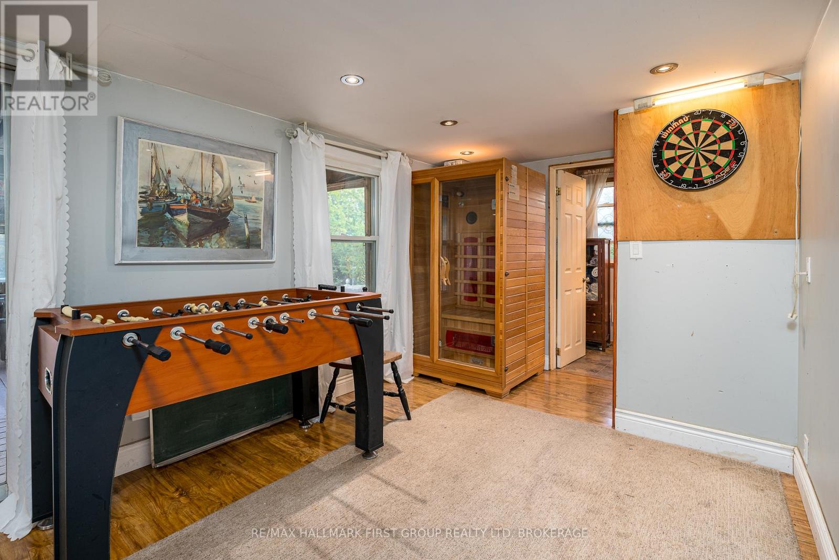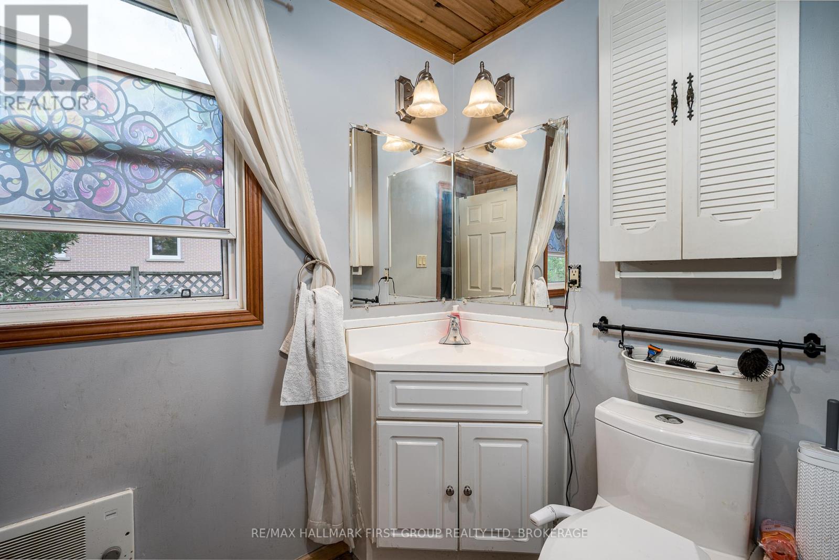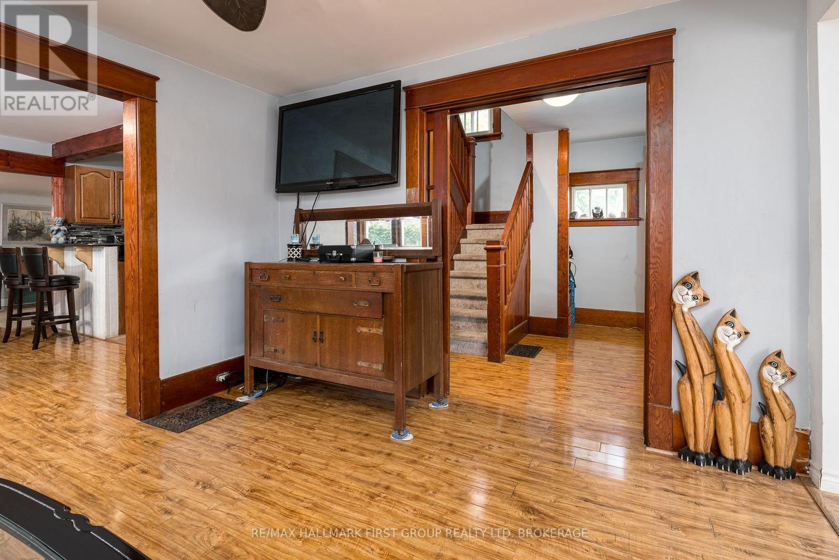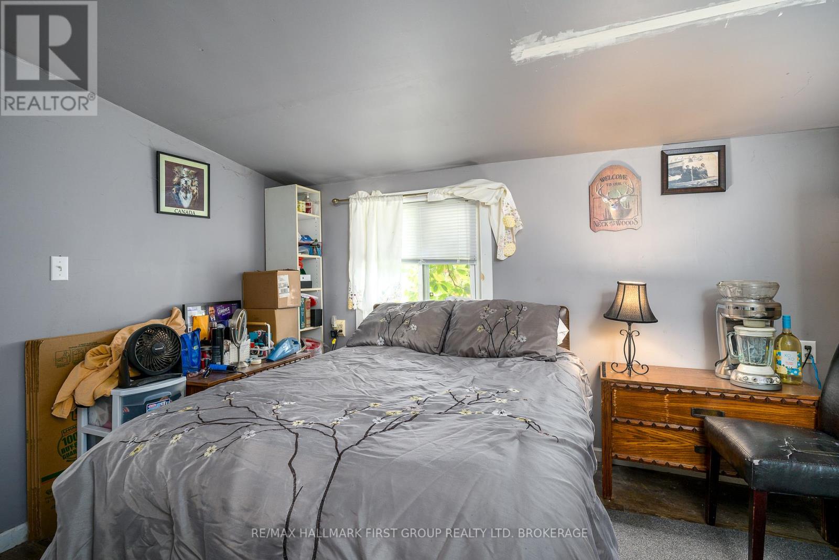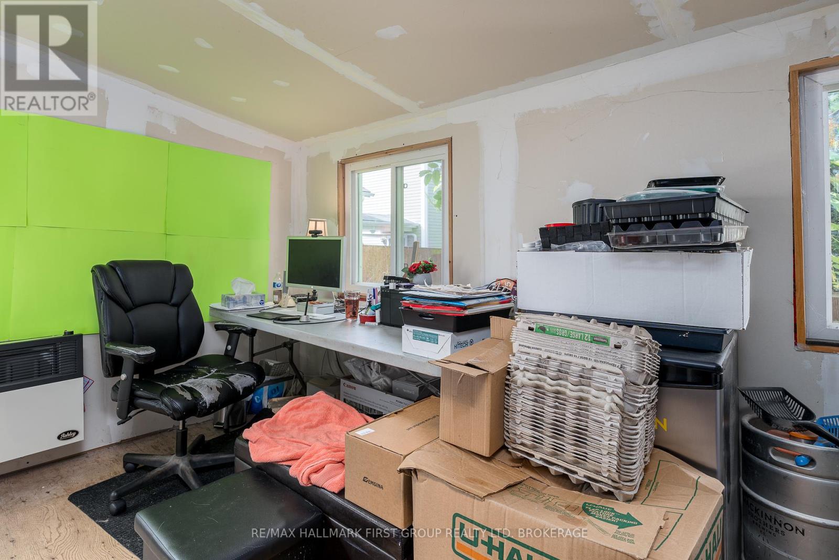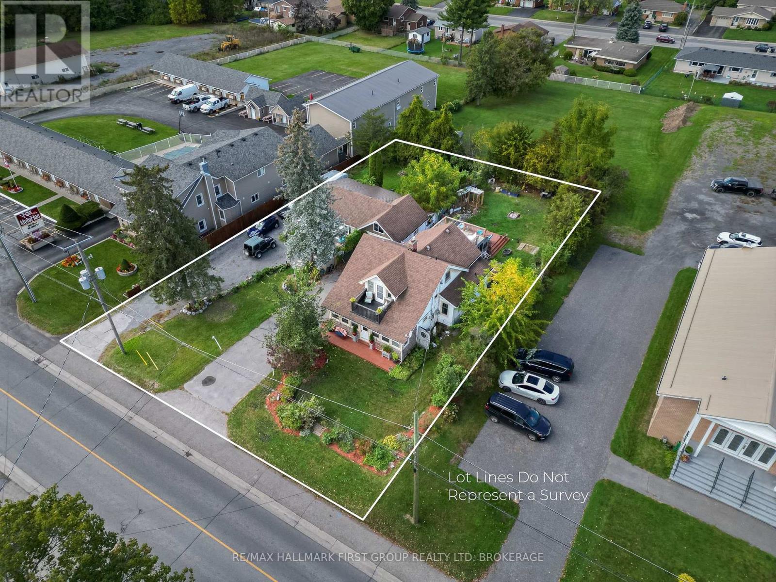293 Dundas Street W Greater Napanee, Ontario K7R 2B3
$525,000
Discover the perfect blend of business and living with this rare commercial opportunity. This property features a charming 3-bedroom, 2-bathroom home, complete with large decking, perfect for entertaining in the expansive backyard. With two driveway access points, convenience is at your doorstep. Additionally, the property includes an accessory building or in-law suite offering 2 bedrooms and 1 bathroom, ideal for guests, extended family, or turn into a home business space. C2 zoning permits one building to be used as residential, while the remainder of the property must be utilized for commercial purposes opening up endless possibilities for your business ventures. The property has been used as residential only for many years but does not comply with the current zoning. There is potential to change the zoning to R2 (subject to approval by the town) but accessory building would need to be brought up to current building code standards. Seize this unique opportunity to combine work and home in one fantastic location! Additional notes regarding the zoning are available upon request. (id:60327)
Property Details
| MLS® Number | X11239236 |
| Property Type | Single Family |
| Community Name | Greater Napanee |
| Amenities Near By | Hospital, Schools |
| Equipment Type | Water Heater |
| Features | Irregular Lot Size |
| Parking Space Total | 10 |
| Rental Equipment Type | Water Heater |
| Structure | Deck |
Building
| Bathroom Total | 3 |
| Bedrooms Above Ground | 5 |
| Bedrooms Total | 5 |
| Age | 51 To 99 Years |
| Appliances | Water Heater, All, Dishwasher, Dryer, Stove, Washer, Refrigerator |
| Basement Development | Unfinished |
| Basement Type | Full (unfinished) |
| Construction Style Attachment | Detached |
| Cooling Type | Wall Unit |
| Exterior Finish | Vinyl Siding |
| Foundation Type | Poured Concrete, Slab |
| Heating Fuel | Natural Gas |
| Heating Type | Forced Air |
| Stories Total | 2 |
| Size Interior | 2,000 - 2,500 Ft2 |
| Type | House |
| Utility Water | Municipal Water |
Land
| Acreage | No |
| Land Amenities | Hospital, Schools |
| Landscape Features | Landscaped |
| Sewer | Sanitary Sewer |
| Size Depth | 155 Ft ,6 In |
| Size Frontage | 109 Ft ,1 In |
| Size Irregular | 109.1 X 155.5 Ft |
| Size Total Text | 109.1 X 155.5 Ft |
| Zoning Description | C2 |
Rooms
| Level | Type | Length | Width | Dimensions |
|---|---|---|---|---|
| Second Level | Primary Bedroom | 4.26 m | 4.28 m | 4.26 m x 4.28 m |
| Second Level | Bedroom 2 | 5.54 m | 2.26 m | 5.54 m x 2.26 m |
| Second Level | Bedroom 3 | 2.9 m | 2.72 m | 2.9 m x 2.72 m |
| Basement | Cold Room | 3.3 m | 1.23 m | 3.3 m x 1.23 m |
| Basement | Utility Room | 5.14 m | 3.7 m | 5.14 m x 3.7 m |
| Basement | Other | 4.32 m | 3.23 m | 4.32 m x 3.23 m |
| Main Level | Sunroom | 7.5 m | 2.2 m | 7.5 m x 2.2 m |
| Main Level | Living Room | 4.23 m | 3.63 m | 4.23 m x 3.63 m |
| Main Level | Dining Room | 4.09 m | 3.83 m | 4.09 m x 3.83 m |
| Main Level | Kitchen | 5.02 m | 4.67 m | 5.02 m x 4.67 m |
| Main Level | Recreational, Games Room | 5.96 m | 2.98 m | 5.96 m x 2.98 m |
Utilities
| Cable | Available |
| Sewer | Installed |
https://www.realtor.ca/real-estate/27689266/293-dundas-street-w-greater-napanee-greater-napanee

Alexandra Grant
Salesperson
218-1154 Kingston Rd
Pickering, Ontario L1V 3B4
(613) 548-2550
www.remaxhallmark.com/

