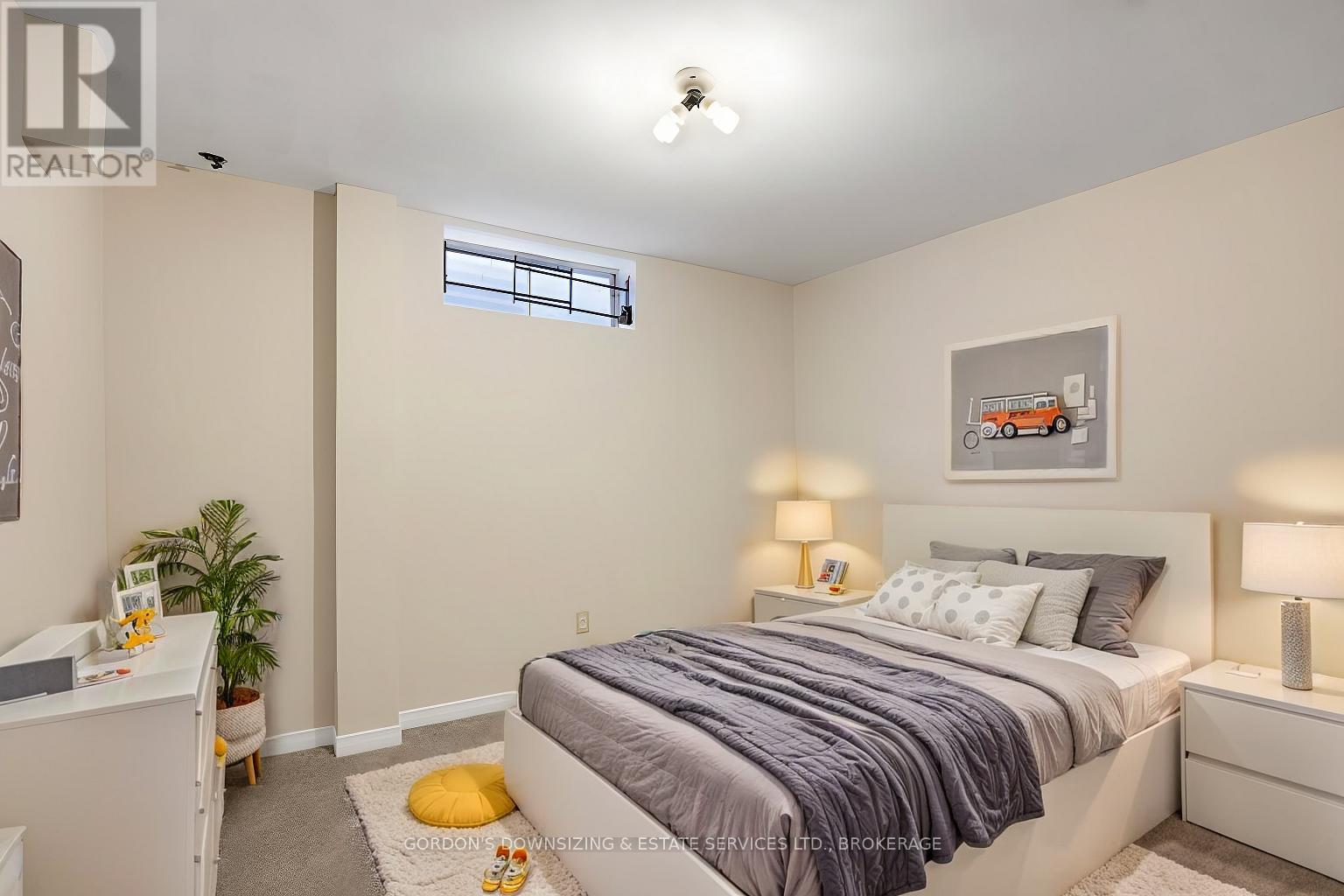30 Ardell Grove Ottawa, Ontario K2G 4G4
$779,900
Welcome to this stunning 5-bedroom, 4-bathroom detached home, perfectly situated in the family-friendly and sought after Craig Henry neighborhood. This spacious and well-designed property offers the perfect combination of comfort, functionality, and charm, making it an ideal choice for families of all sizes. The main floor boasts neutral hardwood flooring as well as a wood burning fireplace, adding to the overall charm and ambiance in the home. The main floor features a large kitchen area with ample granite counter space, making meal preparation a breeze. The stainless-steel kitchen appliances elevate the cooking experience, and the adjoining dining room is perfect for hosting dinner parties or enjoying family meals. You'll also find the new washer and dryer on the main level of the home, for added convenience. Upstairs, in addition to the walk-in linen closet, you'll find generously sized bedrooms designed for comfort and privacy. Two out of the four upstairs bedrooms have built in California closets, giving ample storage space and a thoughtful layout. With four bathrooms spread throughout the home and a four-piece ensuite in the primary bedroom, convenience is always within reach. The beautifully finished basement with new wall-to-wall carpet is a standout feature, offering a versatile space that can be used as a rec room, home office, or additional living area. With ample storage throughout the home, staying organized has never been easier. Don't miss the opportunity to make this beautiful property your forever home! **** EXTRAS **** Home and WETT inspection available. Offers will be presented on February 4th. (id:60327)
Property Details
| MLS® Number | X11933584 |
| Property Type | Single Family |
| Community Name | 7604 - Craig Henry/Woodvale |
| Features | Flat Site |
| Parking Space Total | 5 |
Building
| Bathroom Total | 4 |
| Bedrooms Above Ground | 4 |
| Bedrooms Below Ground | 1 |
| Bedrooms Total | 5 |
| Amenities | Fireplace(s) |
| Appliances | Garage Door Opener Remote(s), Central Vacuum, Dishwasher, Dryer, Freezer, Hood Fan, Microwave, Refrigerator, Stove, Washer |
| Basement Development | Finished |
| Basement Type | Full (finished) |
| Construction Style Attachment | Detached |
| Cooling Type | Central Air Conditioning |
| Exterior Finish | Brick, Steel |
| Fire Protection | Alarm System |
| Fireplace Present | Yes |
| Fireplace Total | 1 |
| Foundation Type | Concrete |
| Half Bath Total | 1 |
| Heating Fuel | Natural Gas |
| Heating Type | Forced Air |
| Stories Total | 2 |
| Size Interior | 1,500 - 2,000 Ft2 |
| Type | House |
| Utility Water | Municipal Water |
Parking
| Attached Garage |
Land
| Acreage | No |
| Fence Type | Fenced Yard |
| Sewer | Sanitary Sewer |
| Size Depth | 100 Ft ,2 In |
| Size Frontage | 37 Ft |
| Size Irregular | 37 X 100.2 Ft |
| Size Total Text | 37 X 100.2 Ft |
Rooms
| Level | Type | Length | Width | Dimensions |
|---|---|---|---|---|
| Second Level | Bedroom 2 | 4.04 m | 3.6 m | 4.04 m x 3.6 m |
| Second Level | Bedroom | 3.53 m | 3.71 m | 3.53 m x 3.71 m |
| Second Level | Bedroom | 3.54 m | 3.12 m | 3.54 m x 3.12 m |
| Second Level | Bathroom | 2.31 m | 1.96 m | 2.31 m x 1.96 m |
| Second Level | Primary Bedroom | 5.21 m | 3.59 m | 5.21 m x 3.59 m |
| Basement | Bedroom | 3.5 m | 3.19 m | 3.5 m x 3.19 m |
| Basement | Utility Room | 6.85 m | 4.22 m | 6.85 m x 4.22 m |
| Basement | Recreational, Games Room | 8.82 m | 5.59 m | 8.82 m x 5.59 m |
| Main Level | Living Room | 9.18 m | 3.63 m | 9.18 m x 3.63 m |
| Main Level | Kitchen | 3.62 m | 3.54 m | 3.62 m x 3.54 m |
| Main Level | Family Room | 3.66 m | 4.06 m | 3.66 m x 4.06 m |
| Main Level | Laundry Room | 2.08 m | 3.02 m | 2.08 m x 3.02 m |
Utilities
| Sewer | Installed |
https://www.realtor.ca/real-estate/27825440/30-ardell-grove-ottawa-7604-craig-henrywoodvale
Don Young
Broker of Record
www.gogordons.com/
690 Innovation Dr
Kingston, Ontario K7K 7E7
(613) 542-0963
www.gogordons.com/








































