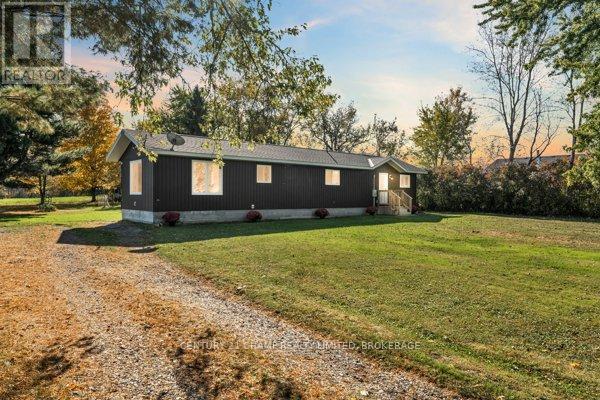3061 Sunbury Road South Frontenac, Ontario K0H 1H0
$350,000
Charming 3-Bedroom Bungalow on half Acre lot - Perfect for First-Time Buyers or Retirees! Nestled in a peaceful rural setting, this beautifully renovated 3-bedroom bungalow is the perfect place to call home! Fully renovated in 2018, this home boasts modern finishes while retaining its cozy charm, offering a warm and inviting atmosphere for anyone looking for a quiet retreat. Key Features: Open-concept living area, Updated kitchen with modern appliances Renovated bathroom with laundry Half an acre of land, offering privacy, peaceful views, and room to garden or enjoy the outdoors Ideal rural setting for those seeking tranquility and a slower pace of life Whether you're a first-time homebuyer looking for a move-in-ready home or a retiree wanting to enjoy the serenity of rural living, this bungalow offers the ideal blend of comfort, convenience, and natural beauty. Don't miss your chance to own this charming property schedule a viewing today! (id:60327)
Property Details
| MLS® Number | X11964645 |
| Property Type | Single Family |
| Community Name | Frontenac South |
| Community Features | School Bus |
| Equipment Type | Propane Tank |
| Features | Open Space, Flat Site, Lane, Level |
| Parking Space Total | 6 |
| Rental Equipment Type | Propane Tank |
| Structure | Shed |
Building
| Bathroom Total | 1 |
| Bedrooms Above Ground | 3 |
| Bedrooms Total | 3 |
| Appliances | Water Softener, Water Purifier, Dishwasher, Dryer, Microwave, Refrigerator, Stove, Washer |
| Architectural Style | Bungalow |
| Construction Style Other | Manufactured |
| Cooling Type | Central Air Conditioning |
| Exterior Finish | Vinyl Siding |
| Heating Fuel | Propane |
| Heating Type | Forced Air |
| Stories Total | 1 |
| Size Interior | 700 - 1,100 Ft2 |
| Type | Mobile Home |
| Utility Water | Drilled Well |
Parking
| No Garage |
Land
| Acreage | No |
| Sewer | Septic System |
| Size Depth | 221 Ft |
| Size Frontage | 100 Ft |
| Size Irregular | 100 X 221 Ft |
| Size Total Text | 100 X 221 Ft|1/2 - 1.99 Acres |
| Zoning Description | Ru1 |
Rooms
| Level | Type | Length | Width | Dimensions |
|---|---|---|---|---|
| Main Level | Kitchen | 4.02 m | 3.54 m | 4.02 m x 3.54 m |
| Main Level | Living Room | 0.02 m | 4.54 m | 0.02 m x 4.54 m |
| Main Level | Bathroom | 2.96 m | 2.19 m | 2.96 m x 2.19 m |
| Main Level | Bedroom | 2.93 m | 3.72 m | 2.93 m x 3.72 m |
| Main Level | Bedroom 2 | 1.95 m | 3.17 m | 1.95 m x 3.17 m |
| Main Level | Bedroom 3 | 1.95 m | 3.17 m | 1.95 m x 3.17 m |
Christina Varrette-Bankosky
Salesperson
101 - 1642 Bath Rd
Kingston, Ontario K7M 4X6
(613) 389-2121
www.century21.ca/champrealty
Terry Clark
Salesperson
101 - 1642 Bath Rd
Kingston, Ontario K7M 4X6
(613) 389-2121
www.century21.ca/champrealty
Sandra Johnston
Broker
101 - 1642 Bath Rd
Kingston, Ontario K7M 4X6
(613) 389-2121
www.century21.ca/champrealty





















