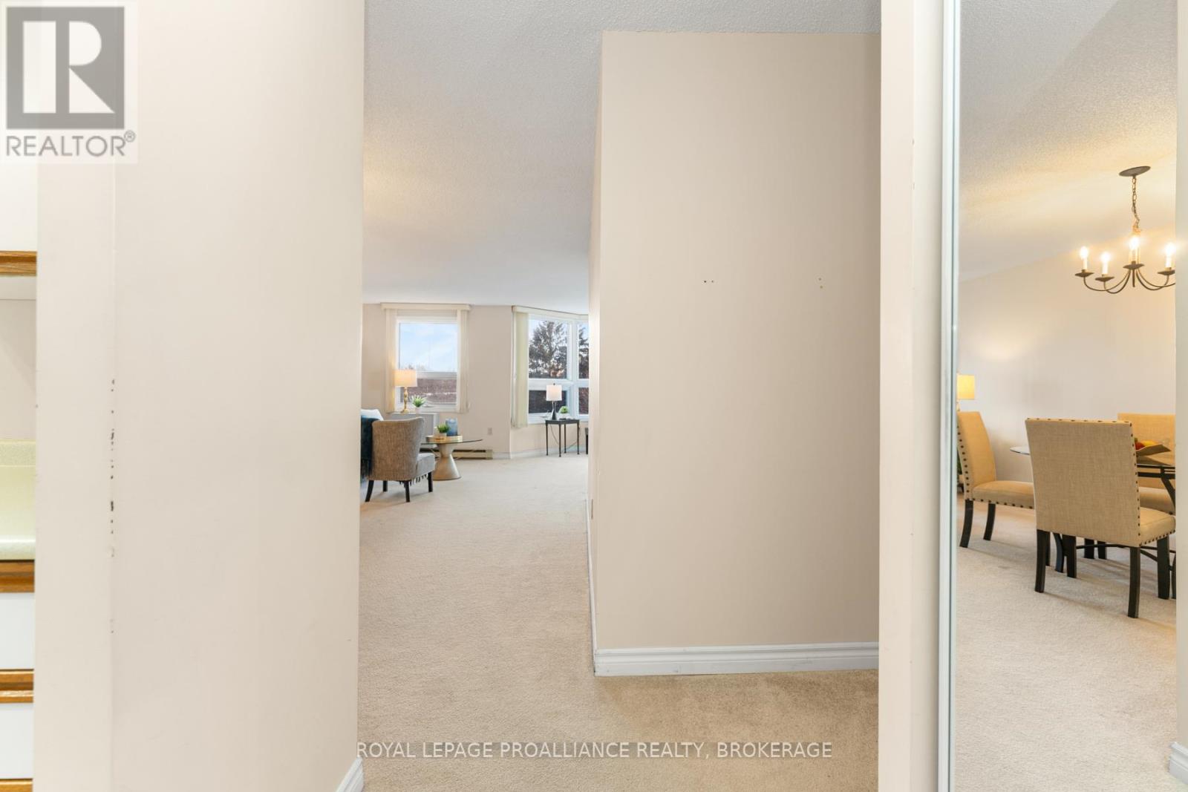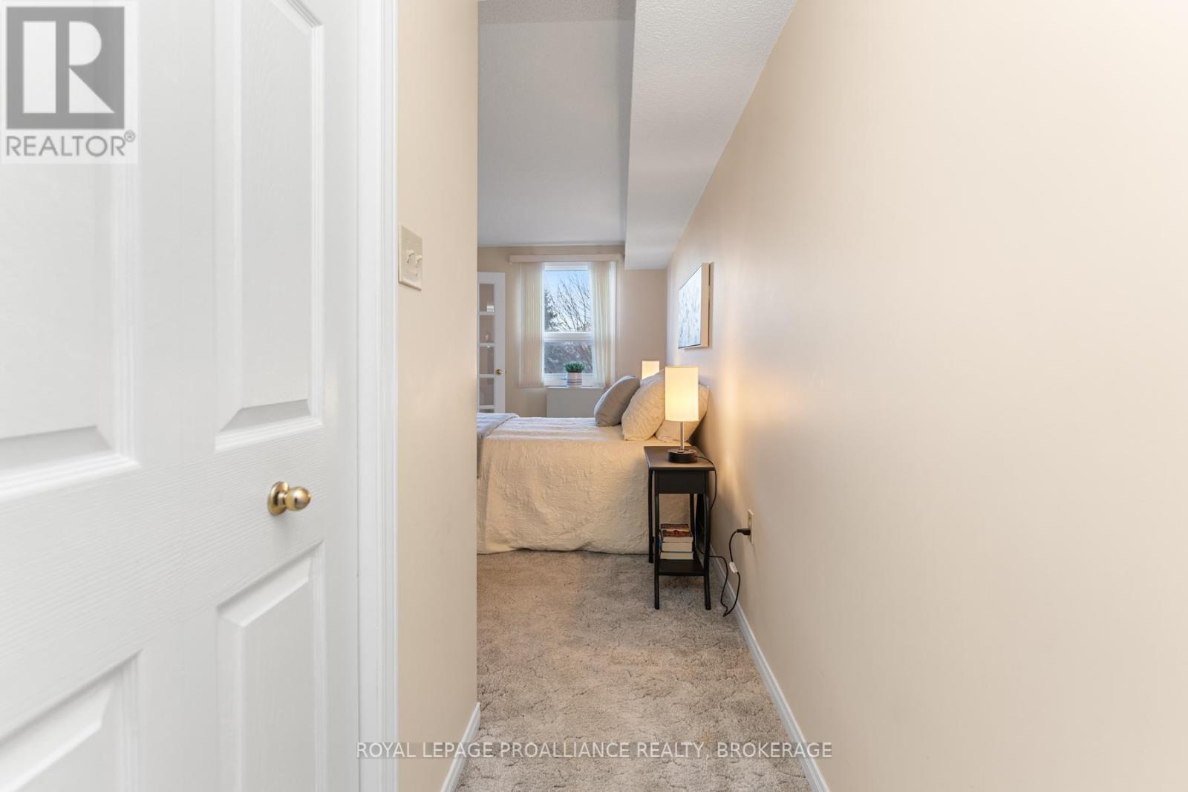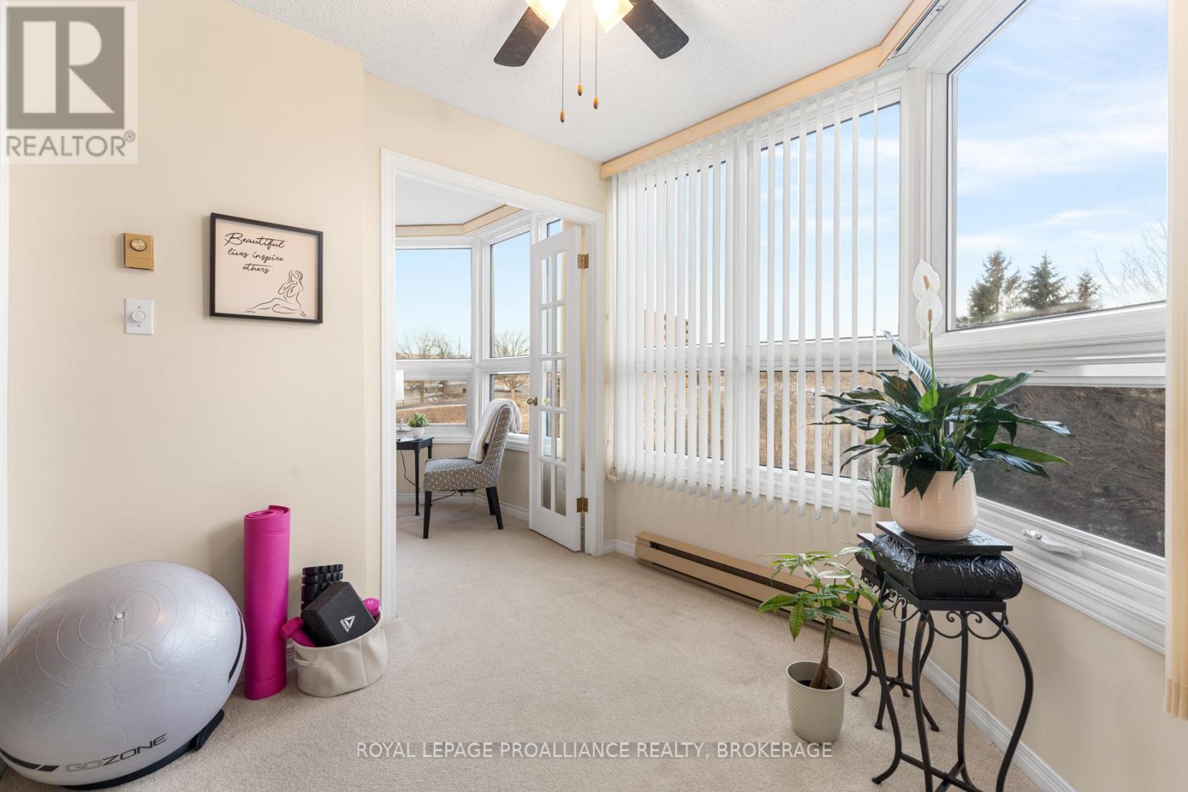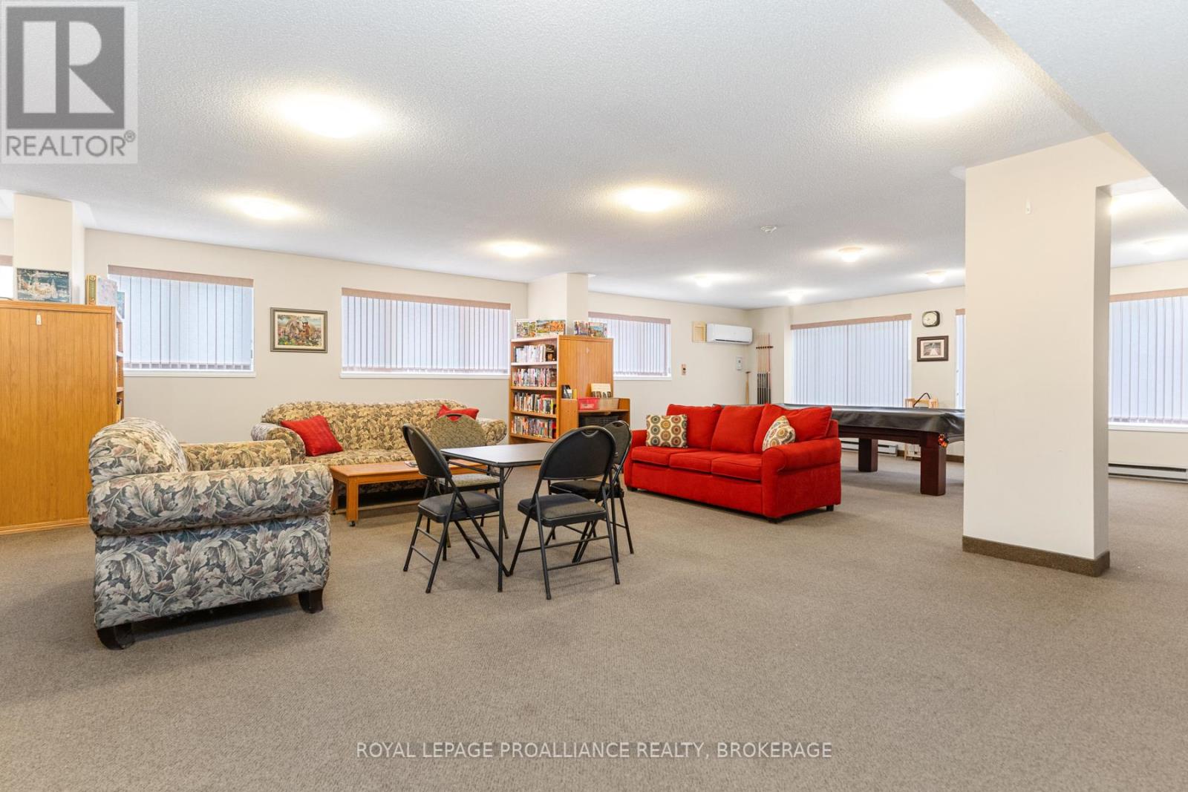309 - 675 Davis Drive Kingston, Ontario K7M 8L5
$374,900Maintenance, Insurance, Parking, Water
$777 Monthly
Maintenance, Insurance, Parking, Water
$777 MonthlyLocated in the highly sought-after west end of Kingston, this bright and spacious 2-bedroom, 2-bathroom condo offers a perfect blend of comfort and convenience. Situated just minutes away from the Cataraqui Town Centre, grocery stores, coffee shops, and easy access to the 401, everything you need is right at your doorstep. Step into the solarium, a serene space perfect for unwinding and reading a book by the expansive bay windows. Whether you're downsizing or looking for an active community, this property has it all. The King's Gate building is home to a wide range of amenities designed to foster a true sense of community, including a common room, games room, and an indoor pool. Enjoy regular social activities like monthly happy hours, tea socials, afternoon card games, holiday celebration dinners, and exercise classes all great opportunities to meet and connect with neighbors. No need to worry about the weather outside with the covered parking lot with a deeded parking space. Key Features: 2 Bedrooms, 2 Bathrooms, Solarium with bay windows, Close to Cataraqui Town Centre, grocery stores, coffee shops, and the 401. Amenities: Indoor pool, common room, games room, Social community with monthly events and activities. Perfect for those looking to downsize without sacrificing lifestyle. Don't miss out on this wonderful opportunity to live in a vibrant community! (id:60327)
Property Details
| MLS® Number | X11932591 |
| Property Type | Single Family |
| Community Name | East Gardiners Rd |
| Amenities Near By | Park, Public Transit |
| Community Features | Pet Restrictions, School Bus |
| Equipment Type | Water Heater - Electric |
| Features | Flat Site, Lighting, In Suite Laundry |
| Parking Space Total | 2 |
| Pool Type | Indoor Pool |
| Rental Equipment Type | Water Heater - Electric |
| View Type | City View |
Building
| Bathroom Total | 2 |
| Bedrooms Above Ground | 2 |
| Bedrooms Total | 2 |
| Amenities | Party Room, Recreation Centre, Visitor Parking, Storage - Locker |
| Appliances | Water Heater, Dishwasher, Dryer, Refrigerator, Stove, Washer |
| Cooling Type | Wall Unit |
| Exterior Finish | Brick |
| Fire Protection | Controlled Entry, Security System |
| Foundation Type | Concrete |
| Heating Fuel | Electric |
| Heating Type | Baseboard Heaters |
| Size Interior | 1,000 - 1,199 Ft2 |
| Type | Apartment |
Parking
| Covered |
Land
| Acreage | No |
| Land Amenities | Park, Public Transit |
| Landscape Features | Landscaped |
| Zoning Description | R4-17 |
Rooms
| Level | Type | Length | Width | Dimensions |
|---|---|---|---|---|
| Main Level | Kitchen | 2.22 m | 3.13 m | 2.22 m x 3.13 m |
| Main Level | Living Room | 7.06 m | 3.13 m | 7.06 m x 3.13 m |
| Main Level | Sitting Room | 1.35 m | 1.85 m | 1.35 m x 1.85 m |
| Main Level | Primary Bedroom | 10.59 m | 3.45 m | 10.59 m x 3.45 m |
| Main Level | Bedroom 2 | 5.2 m | 2.35 m | 5.2 m x 2.35 m |
| Main Level | Utility Room | 1.5 m | 2.33 m | 1.5 m x 2.33 m |

Melissa Morton
Salesperson
7-640 Cataraqui Woods Drive
Kingston, Ontario K7P 2Y5
(613) 384-1200
www.discoverroyallepage.ca/



































