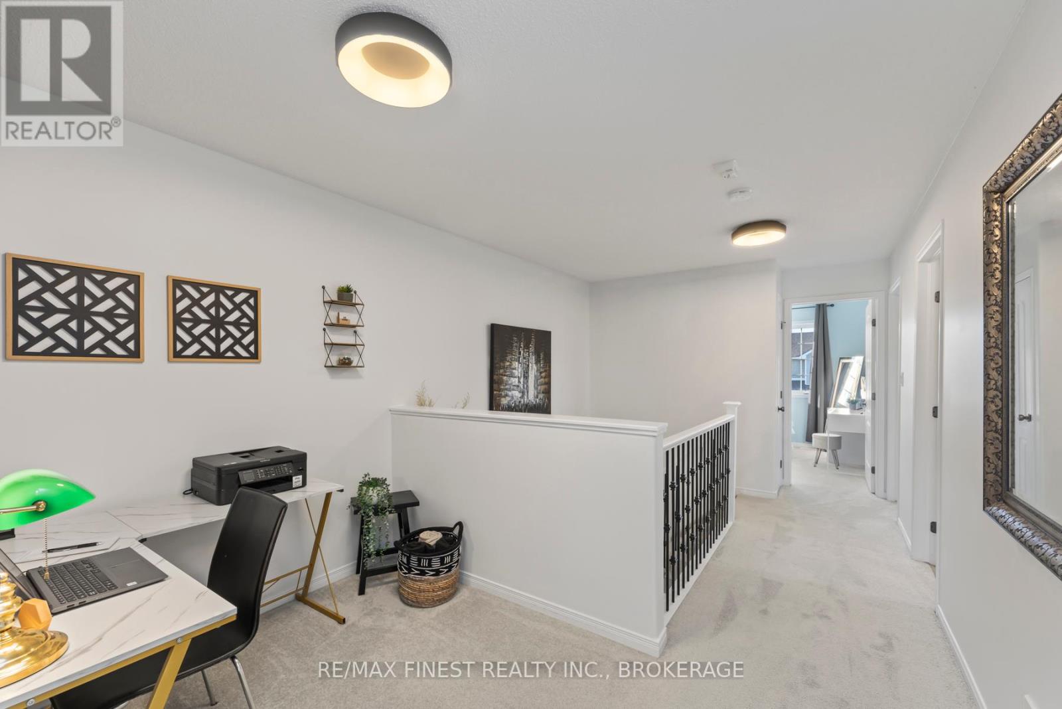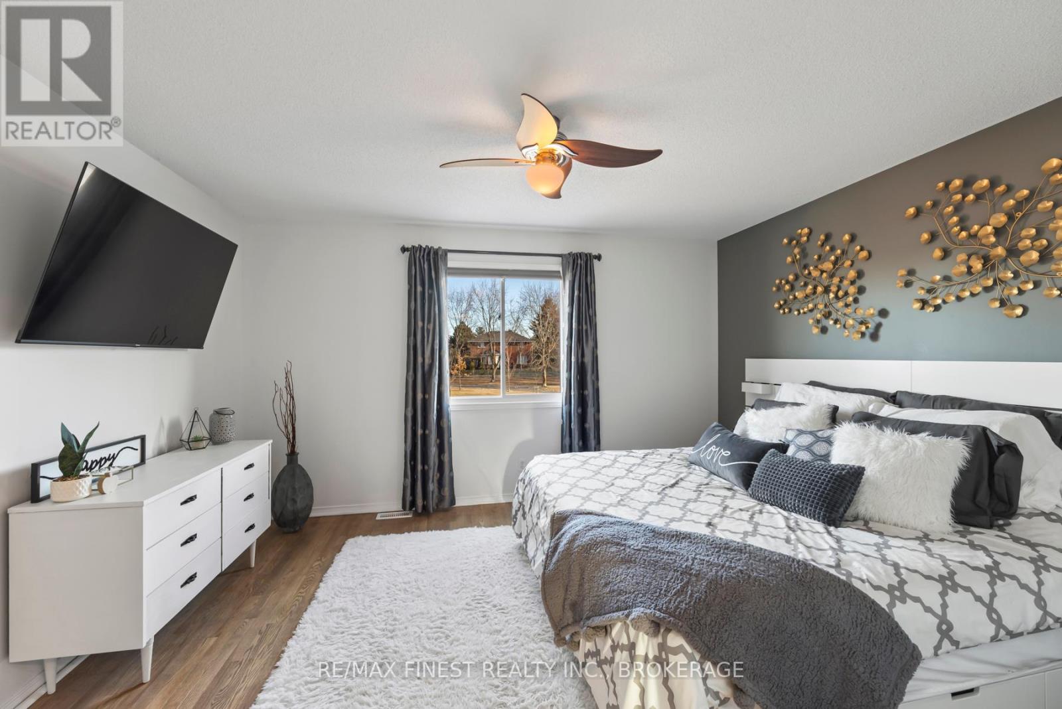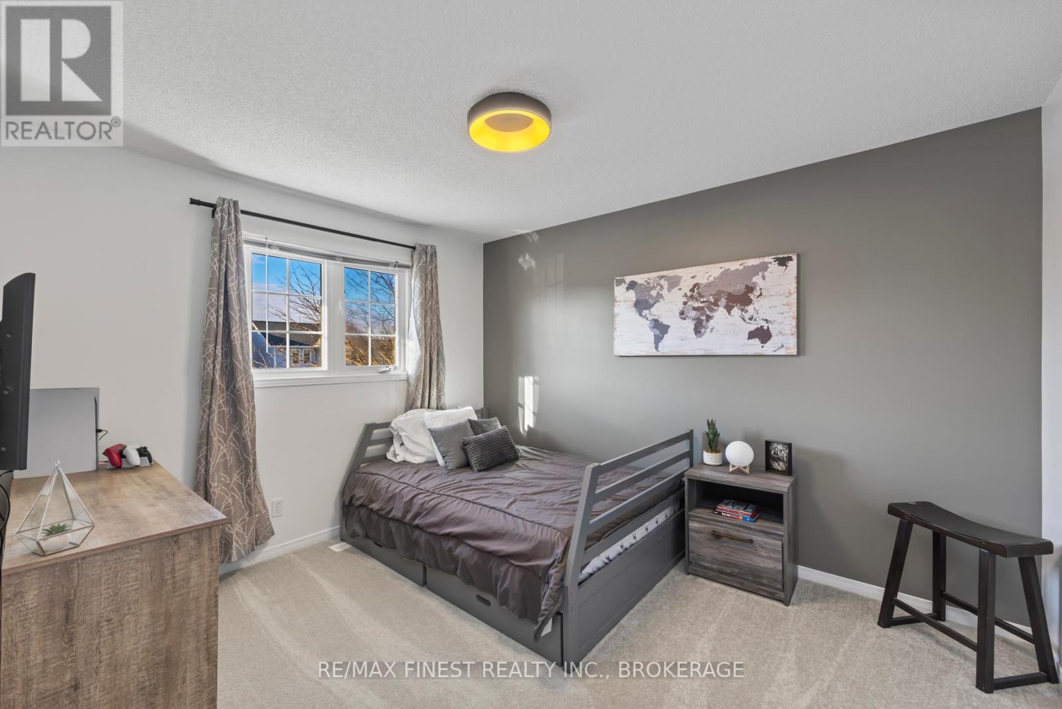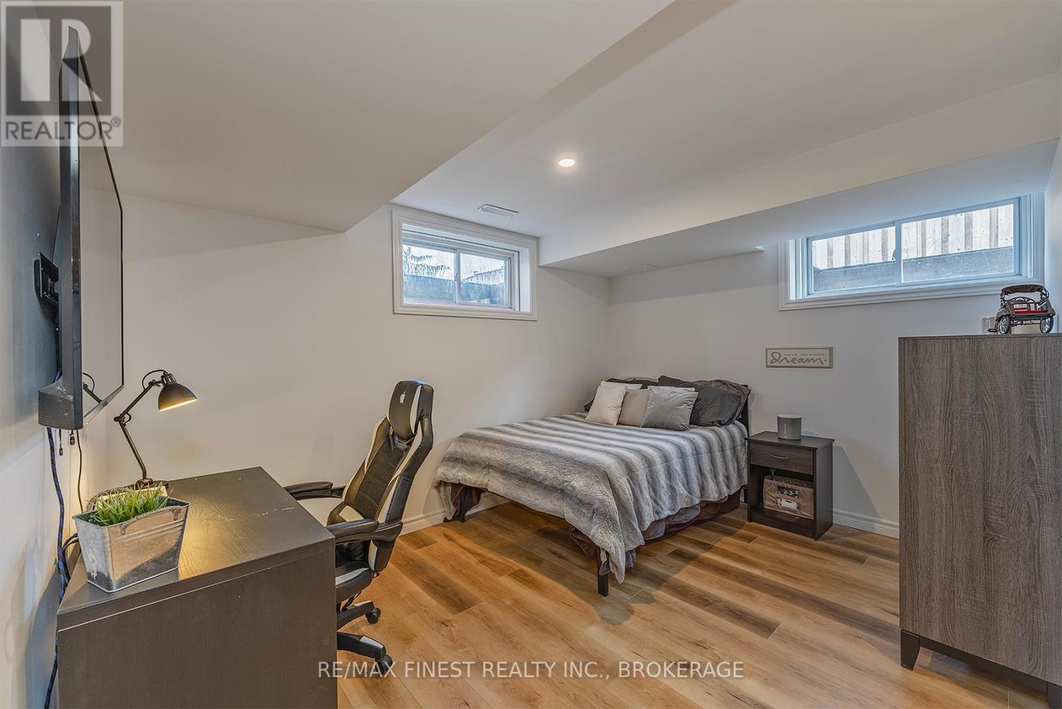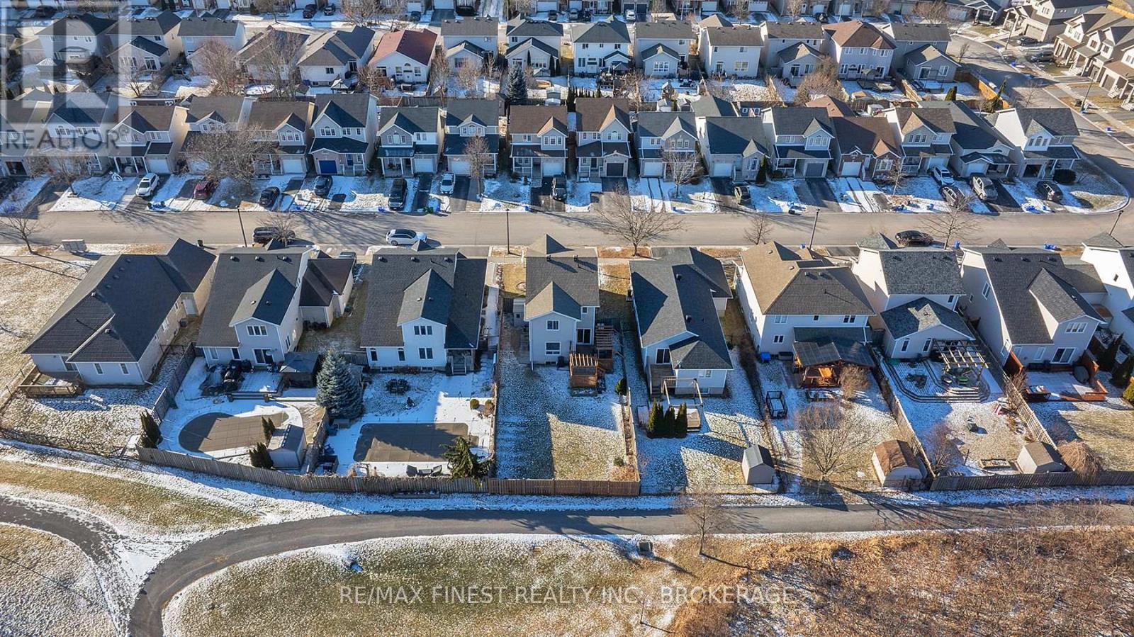309 Quarry Pond Court Kingston, Ontario K7K 7L6
$668,500
Welcome to 309 Quarry Pond, a beautifully upgraded home in one of Kingstons most desirable neighborhoods! This stunning 3-bedroom, 3.5-bathroom property offers the perfect blend of modern finishes and functional design, ideal for families or professionals seeking comfort and convenience! Step inside to find gleaming hardwood flooring and pot lights throughout, creating a bright and inviting atmosphere. The heart of the home is the newly renovated kitchen, featuring sleek cabinetry, modern countertops and top-stainless appliances makes a dream space for any home chef. Upstairs, you will find three spacious bedrooms, including a primary suite with its own ensuite bath and huge walk in closet! The fully finished basement includes a 3-piece bathroom, offering additional living space perfect for a rec room, home office, or guest suite. Enjoy the outdoors? Step into your backyard oasis that backs directly onto a park, providing stunning views and a serene environment with walking trail! With a single garage and double-wide driveway, parking is a breeze. Located close to schools, shopping, and all amenities, this home truly has it all. Dont miss your chance to make 309 Quarry Pond your new address book your private showing today! (id:60327)
Property Details
| MLS® Number | X11927367 |
| Property Type | Single Family |
| Amenities Near By | Park, Public Transit, Schools |
| Equipment Type | Water Heater |
| Features | Level Lot, Level, Sump Pump |
| Parking Space Total | 3 |
| Rental Equipment Type | Water Heater |
Building
| Bathroom Total | 3 |
| Bedrooms Above Ground | 3 |
| Bedrooms Total | 3 |
| Amenities | Fireplace(s) |
| Appliances | Garage Door Opener Remote(s) |
| Basement Development | Finished |
| Basement Type | Full (finished) |
| Construction Style Attachment | Detached |
| Cooling Type | Central Air Conditioning |
| Exterior Finish | Stone, Vinyl Siding |
| Fireplace Present | Yes |
| Foundation Type | Poured Concrete |
| Half Bath Total | 1 |
| Heating Fuel | Natural Gas |
| Heating Type | Forced Air |
| Stories Total | 2 |
| Size Interior | 1,100 - 1,500 Ft2 |
| Type | House |
| Utility Water | Municipal Water |
Parking
| Attached Garage |
Land
| Acreage | No |
| Fence Type | Fenced Yard |
| Land Amenities | Park, Public Transit, Schools |
| Sewer | Sanitary Sewer |
| Size Depth | 119 Ft ,2 In |
| Size Frontage | 41 Ft |
| Size Irregular | 41 X 119.2 Ft |
| Size Total Text | 41 X 119.2 Ft |
| Zoning Description | R5-1 |
Rooms
| Level | Type | Length | Width | Dimensions |
|---|---|---|---|---|
| Second Level | Office | 3.76 m | 3.45 m | 3.76 m x 3.45 m |
| Second Level | Primary Bedroom | 4.27 m | 3.66 m | 4.27 m x 3.66 m |
| Second Level | Bathroom | 1.99 m | 2.12 m | 1.99 m x 2.12 m |
| Second Level | Bedroom | 3.05 m | 3.63 m | 3.05 m x 3.63 m |
| Second Level | Bedroom | 305 m | 3.63 m | 305 m x 3.63 m |
| Second Level | Bathroom | 2 m | 1.98 m | 2 m x 1.98 m |
| Basement | Recreational, Games Room | 8.9 m | 7.24 m | 8.9 m x 7.24 m |
| Main Level | Foyer | 1.54 m | 2 m | 1.54 m x 2 m |
| Main Level | Bathroom | 1.2 m | 1.23 m | 1.2 m x 1.23 m |
| Main Level | Family Room | 3.35 m | 5.84 m | 3.35 m x 5.84 m |
| Main Level | Kitchen | 2.82 m | 5.21 m | 2.82 m x 5.21 m |
| Main Level | Dining Room | 2.12 m | 1.98 m | 2.12 m x 1.98 m |
https://www.realtor.ca/real-estate/27810915/309-quarry-pond-court-kingston

Shannon Green
Salesperson
www.shannonsold613.ca/
105-1329 Gardiners Rd
Kingston, Ontario K7P 0L8
(613) 389-7777
remaxfinestrealty.com/



















