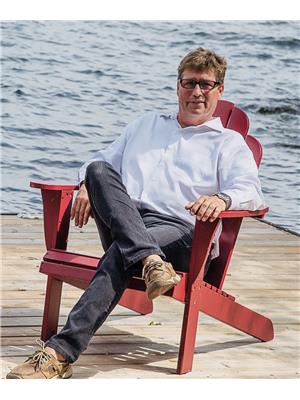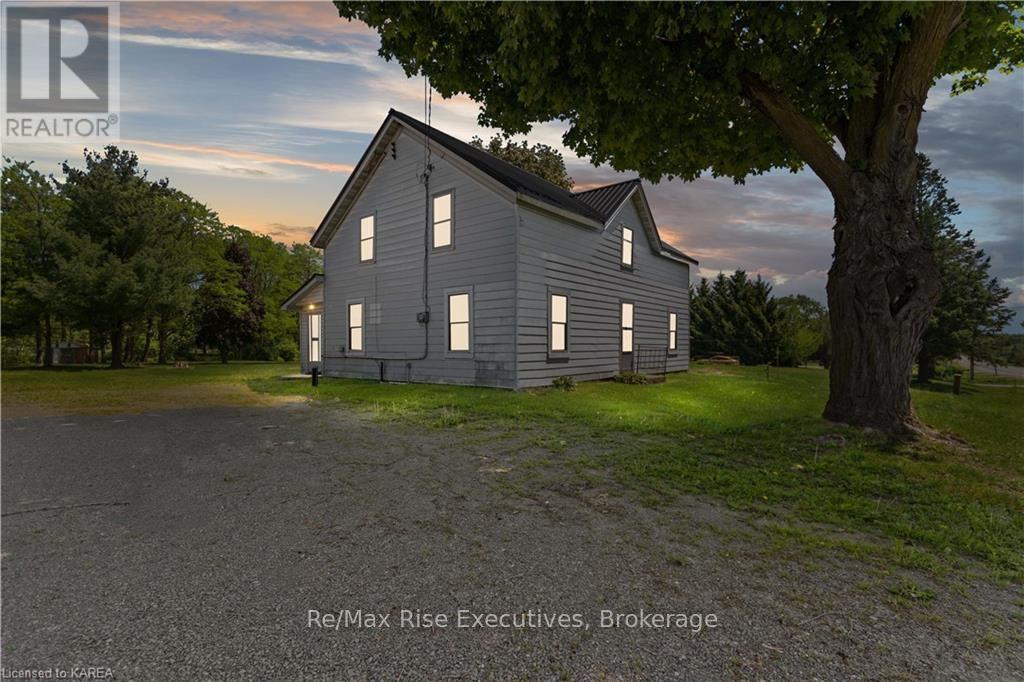3099 County 29 Road Elizabethtown-Kitley, Ontario K6V 5T4
$230,000
Discover the incredible potential of this spacious property, perfect for contractors or those looking for a project to make their own. Located just 6 minutes north of the 401in Brockville on County Road 29, this unique offering features a generous 1.3-acre lot with 181 feet of road frontage, providing ample space and privacy. The home is 2,065 sq ft with 4 Bedrooms plus 2 additional main level sitting rooms with closets means theres ample space for a large blended family, guests or a home office. Septic 2021. The property is being sold in as is, where is condition. (id:60327)
Property Details
| MLS® Number | X9412071 |
| Property Type | Single Family |
| Community Name | 811 - Elizabethtown Kitley (Old Kitley) Twp |
| Parking Space Total | 10 |
Building
| Bathroom Total | 3 |
| Bedrooms Above Ground | 4 |
| Bedrooms Total | 4 |
| Basement Development | Unfinished |
| Basement Type | Crawl Space (unfinished) |
| Construction Style Attachment | Detached |
| Exterior Finish | Vinyl Siding |
| Foundation Type | Stone |
| Half Bath Total | 1 |
| Heating Fuel | Natural Gas |
| Heating Type | Forced Air |
| Stories Total | 2 |
| Type | House |
Land
| Acreage | No |
| Sewer | Septic System |
| Size Depth | 422 Ft ,10 In |
| Size Frontage | 181 Ft ,2 In |
| Size Irregular | 181.19 X 422.86 Ft |
| Size Total Text | 181.19 X 422.86 Ft|1/2 - 1.99 Acres |
| Zoning Description | R1/ru-2 |
Rooms
| Level | Type | Length | Width | Dimensions |
|---|---|---|---|---|
| Second Level | Bedroom | 3.63 m | 3.71 m | 3.63 m x 3.71 m |
| Second Level | Bedroom | 4.27 m | 2.51 m | 4.27 m x 2.51 m |
| Second Level | Bedroom | 3.63 m | 2.72 m | 3.63 m x 2.72 m |
| Second Level | Primary Bedroom | 4.24 m | 4.95 m | 4.24 m x 4.95 m |
| Main Level | Mud Room | 1.93 m | 3.05 m | 1.93 m x 3.05 m |
| Main Level | Living Room | 4.32 m | 5.46 m | 4.32 m x 5.46 m |
| Main Level | Dining Room | 3.51 m | 4.06 m | 3.51 m x 4.06 m |
| Main Level | Kitchen | 3.66 m | 4.06 m | 3.66 m x 4.06 m |
| Main Level | Sitting Room | 3.84 m | 3.1 m | 3.84 m x 3.1 m |
| Main Level | Sitting Room | 3.07 m | 3.86 m | 3.07 m x 3.86 m |
| Main Level | Bathroom | 2.57 m | 1.88 m | 2.57 m x 1.88 m |
| Main Level | Bathroom | 1.32 m | 1.09 m | 1.32 m x 1.09 m |

Wilf Knappers
Salesperson
110-623 Fortune Cres
Kingston, Ontario K7P 0L5
(613) 546-4208
www.remaxrise.com/
































