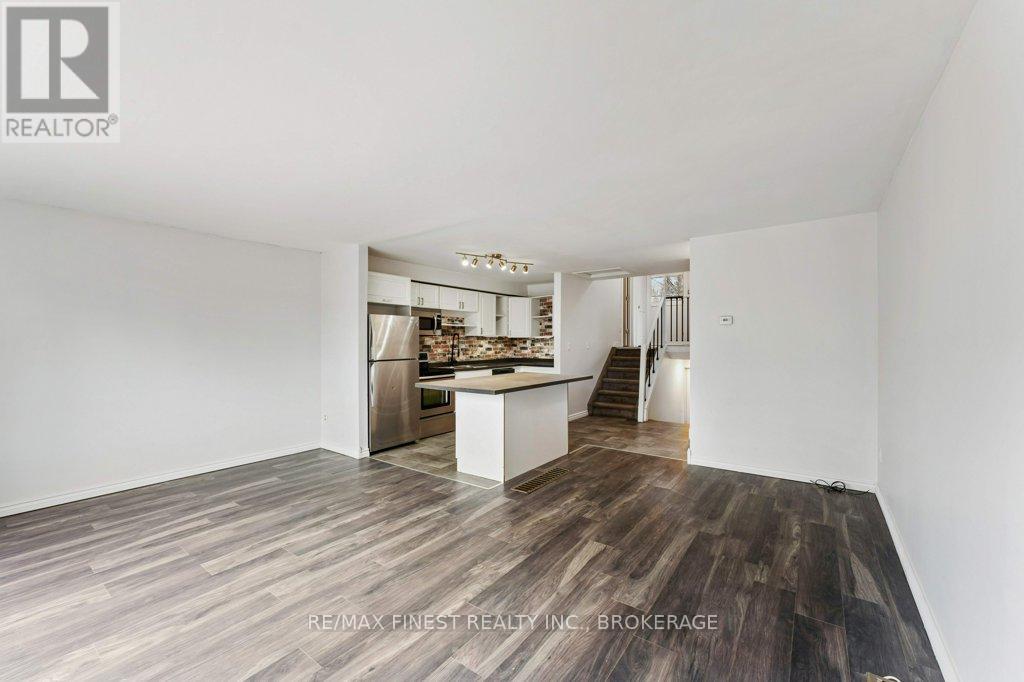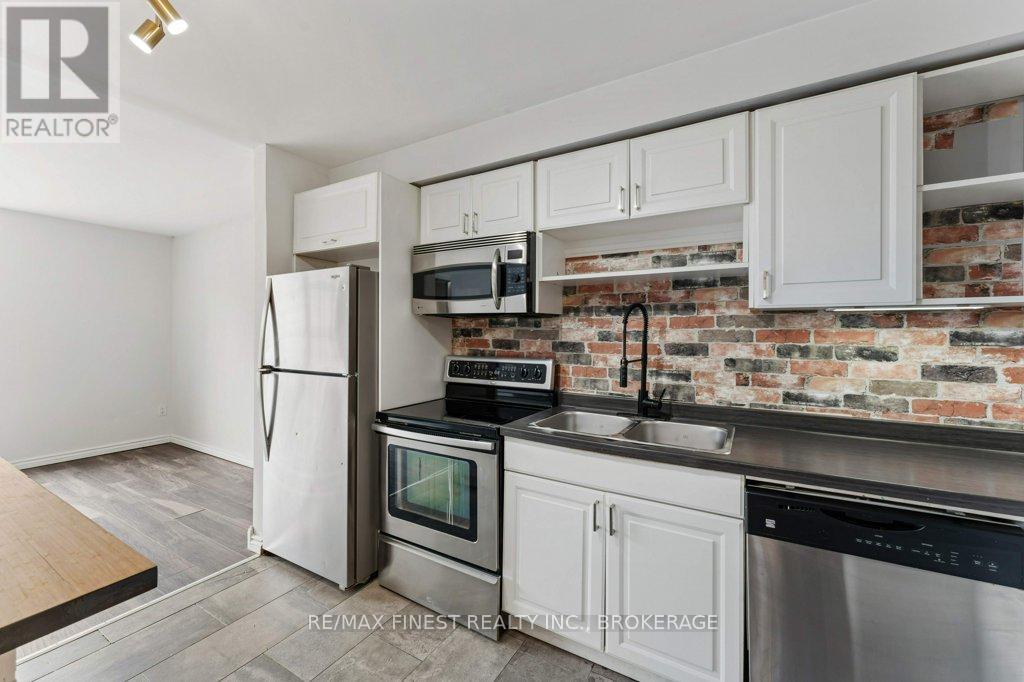31 Carriage Court Avenue Kingston, Ontario K7K 5X1
$399,900
Attention first time home buyers! You will discover plenty of potential in this semi backsplit featuring 3 bedrooms, 1.5 bathrooms as well as a fully finished basement with walk-out. The large deck off of the master leads to a fenced in yard with ample room for your pet or for you to enjoy the long summer days outdoors. The open concept kitchen as well as living space with a large window allowing in natural light. Updates include roof(2020), windows (2020) Gas furnace (2020). Located close to the new Rideau Community Centre, schools, grocery stores and public transit! Schedule your private viewing today! (id:60327)
Property Details
| MLS® Number | X12044774 |
| Property Type | Single Family |
| Community Name | Rideau |
| Amenities Near By | Public Transit, Schools |
| Features | Irregular Lot Size |
| Parking Space Total | 5 |
| Structure | Deck, Shed |
Building
| Bathroom Total | 2 |
| Bedrooms Above Ground | 3 |
| Bedrooms Total | 3 |
| Appliances | All, Dishwasher, Dryer, Microwave, Stove, Refrigerator |
| Basement Development | Finished |
| Basement Features | Separate Entrance, Walk Out |
| Basement Type | N/a (finished) |
| Construction Style Attachment | Semi-detached |
| Construction Style Split Level | Backsplit |
| Cooling Type | Central Air Conditioning |
| Exterior Finish | Brick, Shingles |
| Fire Protection | Smoke Detectors |
| Foundation Type | Block |
| Half Bath Total | 1 |
| Heating Fuel | Natural Gas |
| Heating Type | Forced Air |
| Size Interior | 700 - 1,100 Ft2 |
| Type | House |
| Utility Water | Municipal Water |
Parking
| No Garage |
Land
| Acreage | No |
| Land Amenities | Public Transit, Schools |
| Sewer | Sanitary Sewer |
| Size Depth | 134 Ft |
| Size Frontage | 24 Ft ,1 In |
| Size Irregular | 24.1 X 134 Ft |
| Size Total Text | 24.1 X 134 Ft|under 1/2 Acre |
| Zoning Description | A5 |
Rooms
| Level | Type | Length | Width | Dimensions |
|---|---|---|---|---|
| Second Level | Bathroom | 1.52 m | 2.25 m | 1.52 m x 2.25 m |
| Second Level | Bedroom | 2.65 m | 2.75 m | 2.65 m x 2.75 m |
| Second Level | Bedroom | 2.91 m | 2.43 m | 2.91 m x 2.43 m |
| Second Level | Primary Bedroom | 3.91 m | 2.76 m | 3.91 m x 2.76 m |
| Basement | Bathroom | 1.42 m | 1.42 m | 1.42 m x 1.42 m |
| Basement | Recreational, Games Room | 6.41 m | 4.5 m | 6.41 m x 4.5 m |
| Basement | Utility Room | 2.69 m | 2.6 m | 2.69 m x 2.6 m |
| Main Level | Dining Room | 2.87 m | 1.99 m | 2.87 m x 1.99 m |
| Main Level | Kitchen | 2.56 m | 3.96 m | 2.56 m x 3.96 m |
| Main Level | Living Room | 5.43 m | 3.46 m | 5.43 m x 3.46 m |
Utilities
| Cable | Installed |
| Sewer | Installed |
https://www.realtor.ca/real-estate/28080955/31-carriage-court-avenue-kingston-rideau-rideau

Jake Doseger
Salesperson
www.malcolmfitzdoseger.com/
105-1329 Gardiners Rd
Kingston, Ontario K7P 0L8
(613) 389-7777
remaxfinestrealty.com/

Ryan Malcolm
Salesperson
www.malcolmfitzdoseger.com/
105-1329 Gardiners Rd
Kingston, Ontario K7P 0L8
(613) 389-7777
remaxfinestrealty.com/

Jen Fitzpatrick
Broker
www.malcolmfitzdoseger.com/
105-1329 Gardiners Rd
Kingston, Ontario K7P 0L8
(613) 389-7777
remaxfinestrealty.com/


































