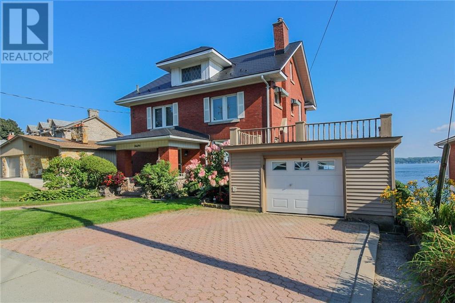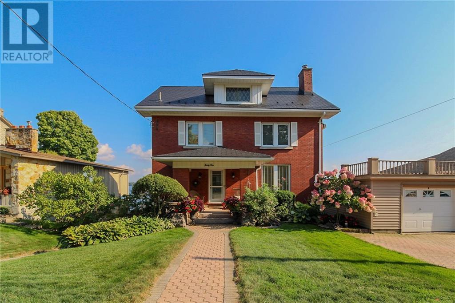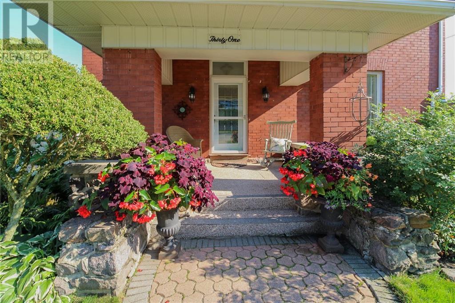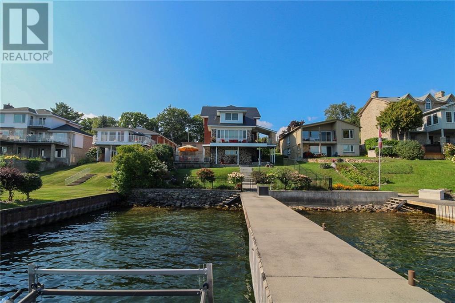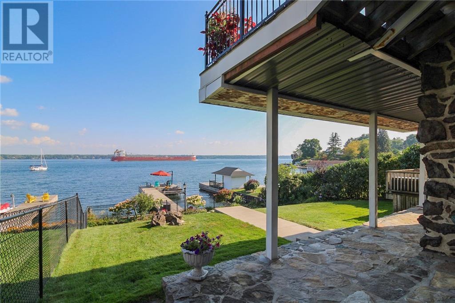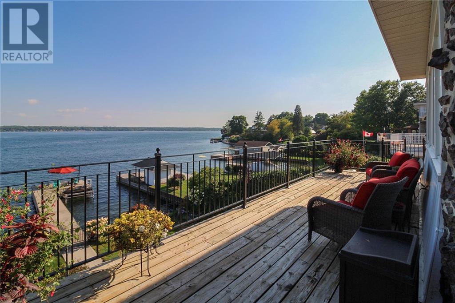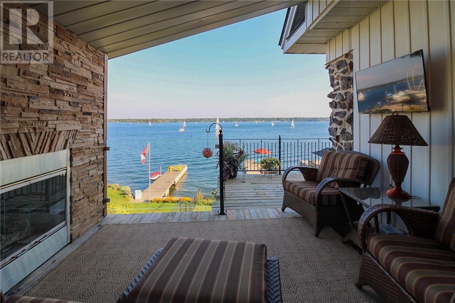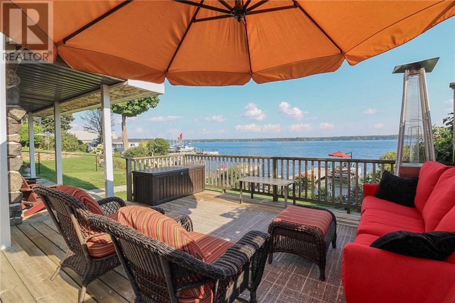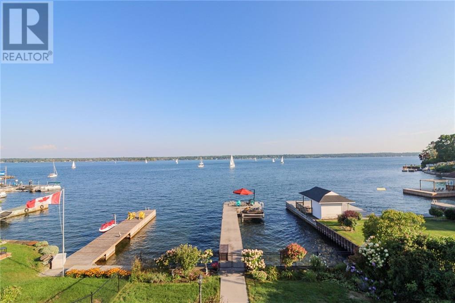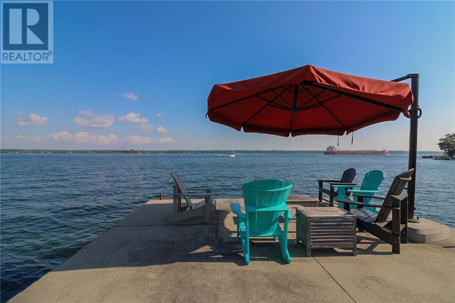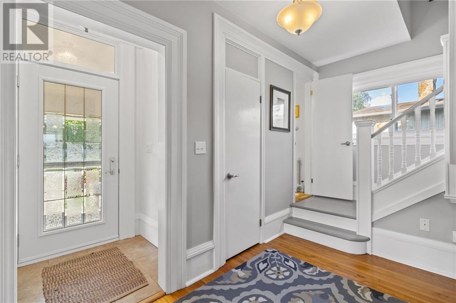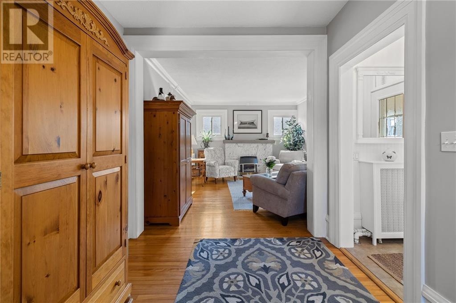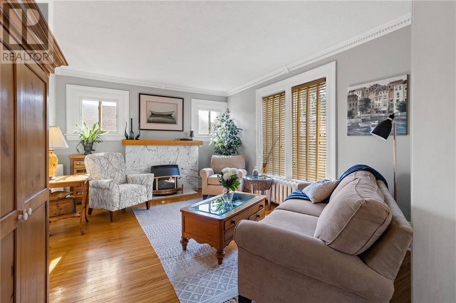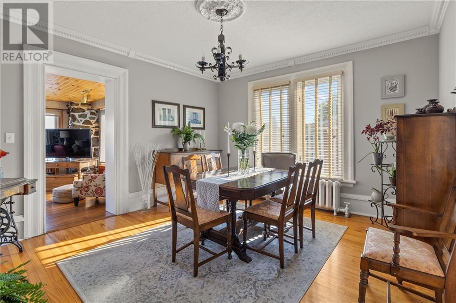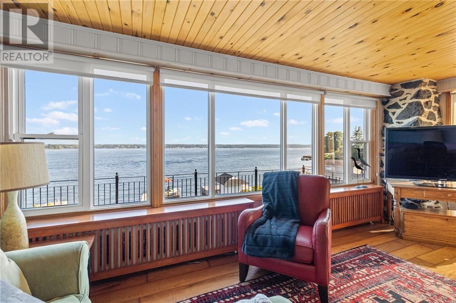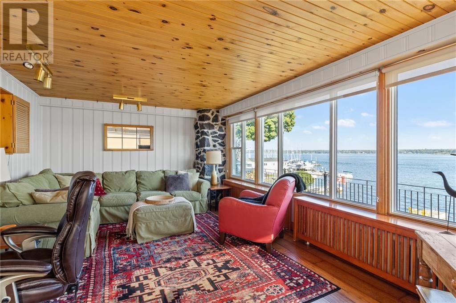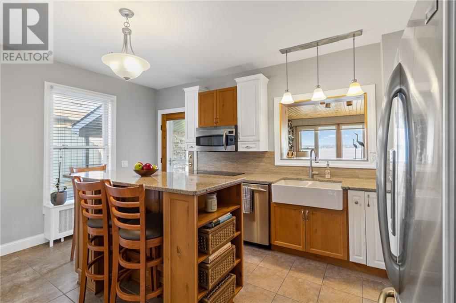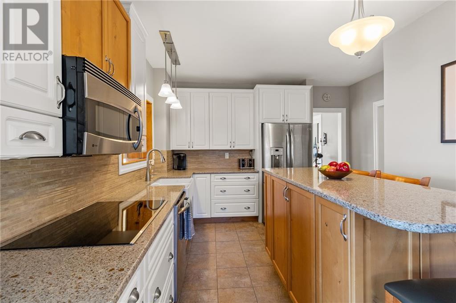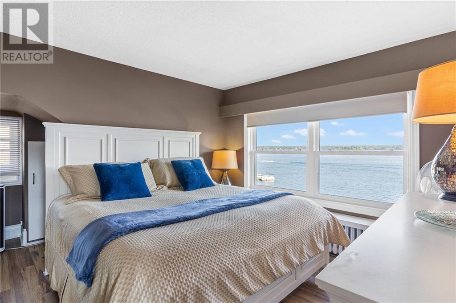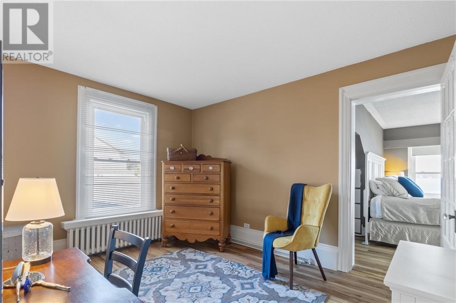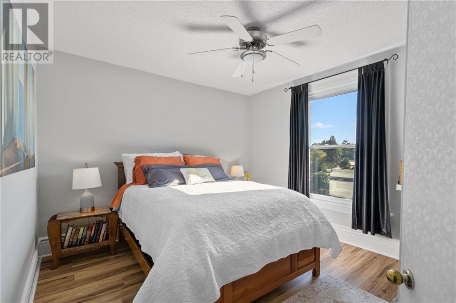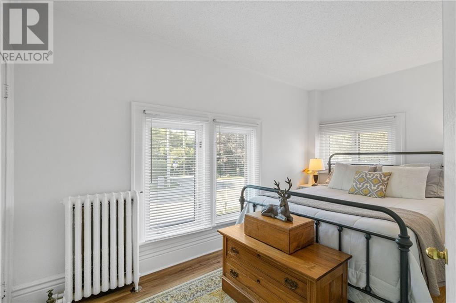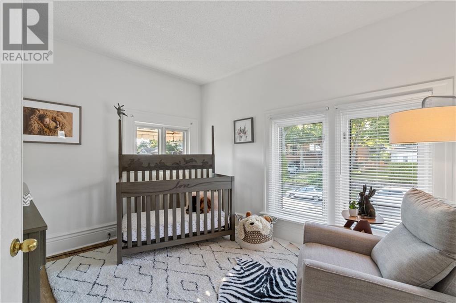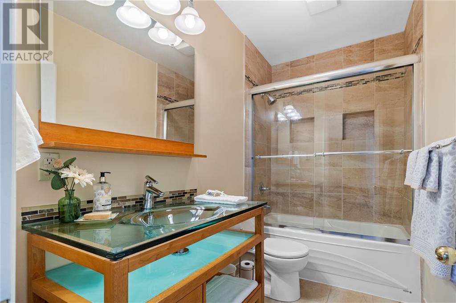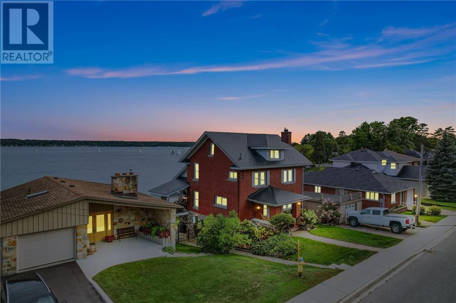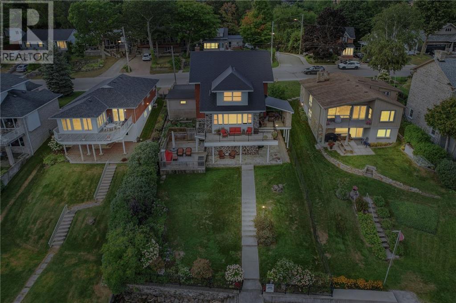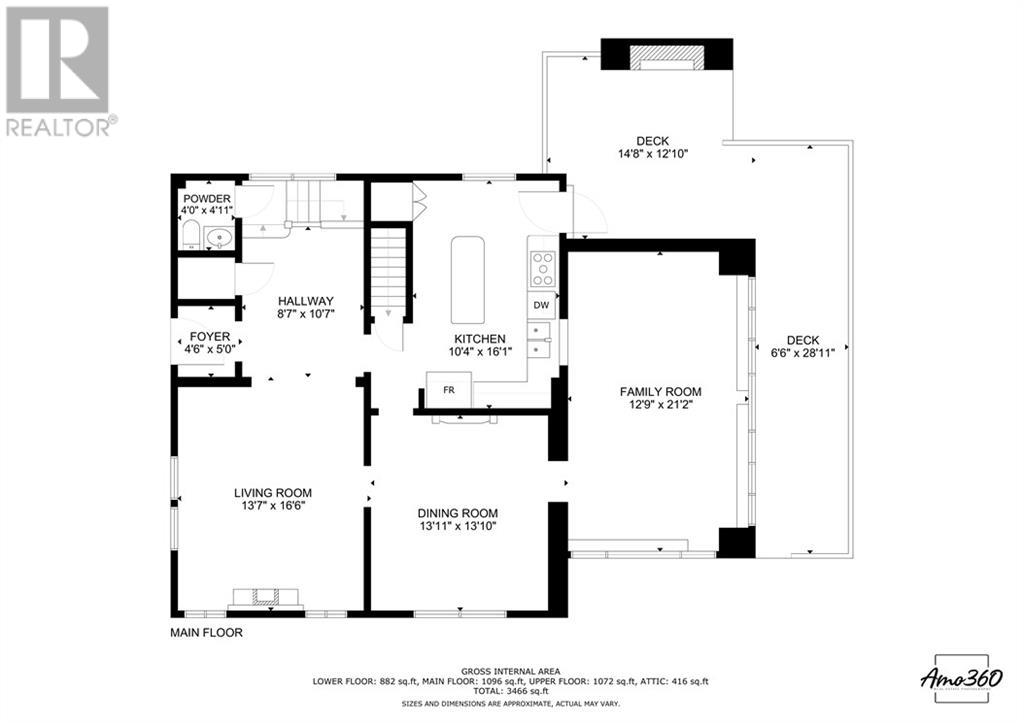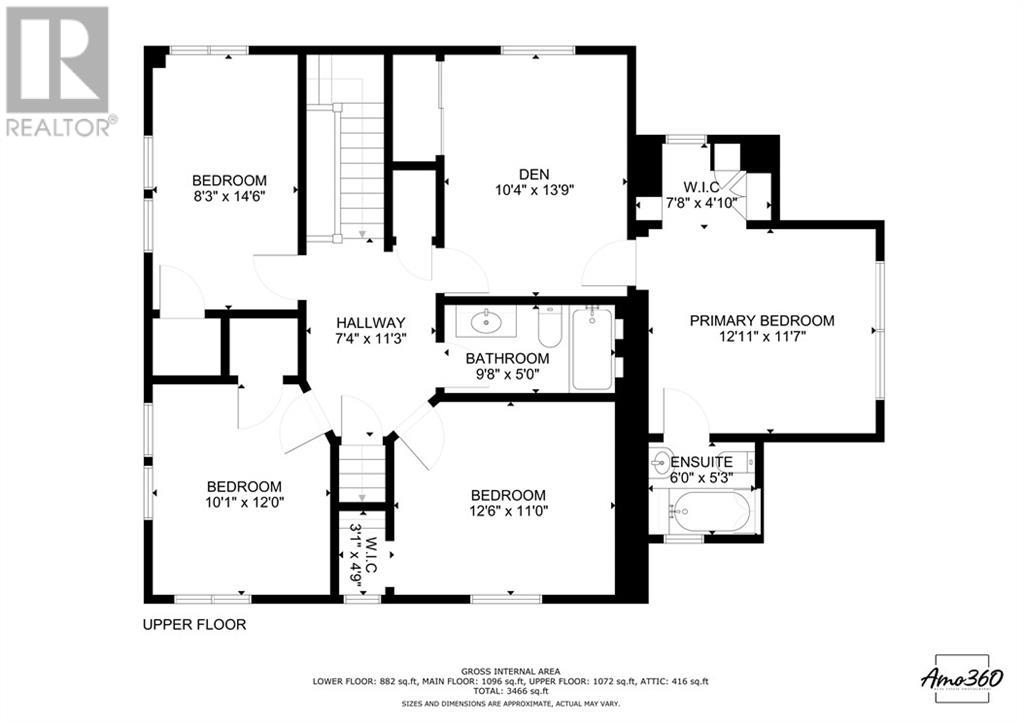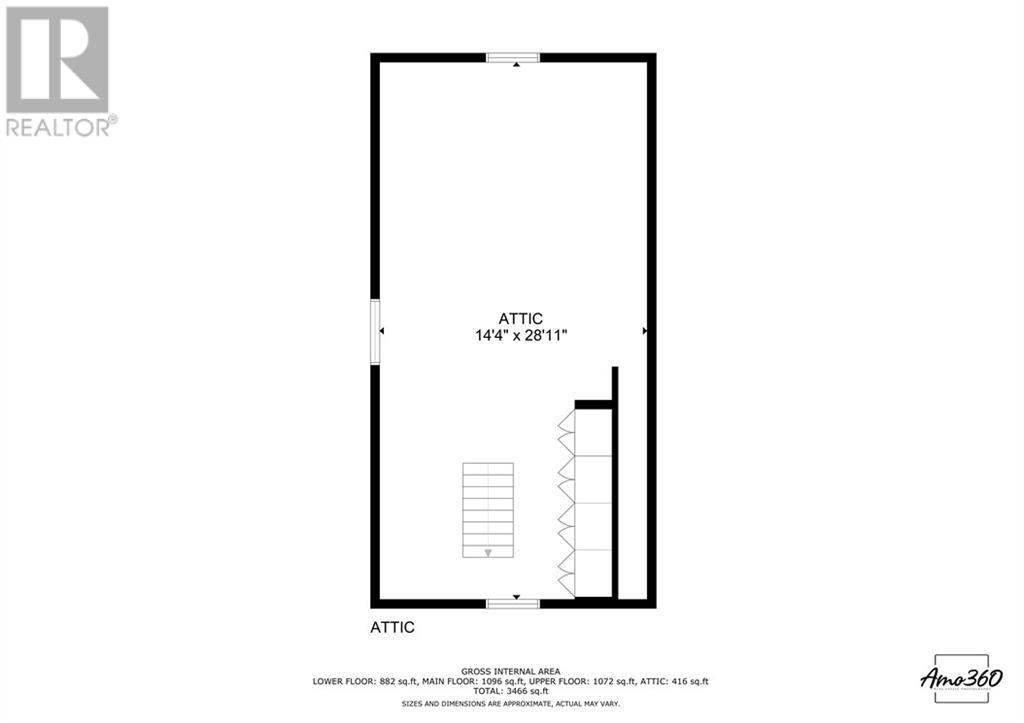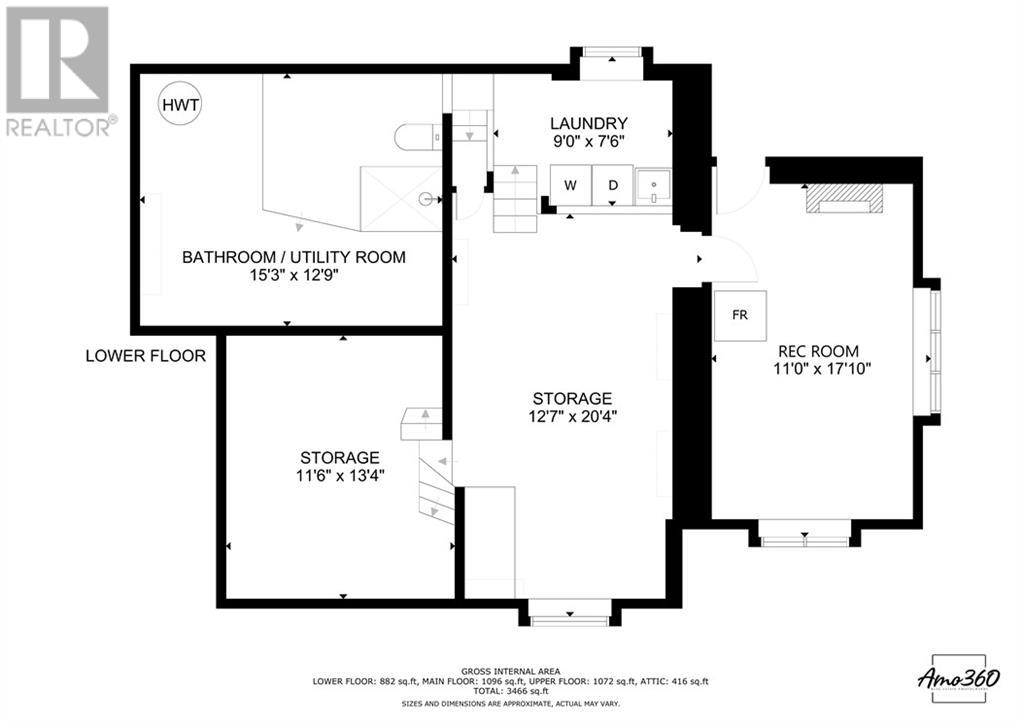31 Jessie Street Brockville, Ontario K6V 3M6
$1,489,000
Embrace the allure of city living with the tranquility of waterfront views in this exceptional 4-bedroom home in downtown Brockville. Steps from the Arts Centre, Farmer's Market, and Blockhouse, this location combines convenience with luxury. The home welcomes you with a spacious deck and a cozy covered patio featuring an outdoor fireplace, perfect for enjoying the stunning river views. A personal 75' Kehoe dock (2015), enhances your experience. Inside, find a layout designed for family and entertaining, separate living and dining areas, a kitchen, and a large family room, with river views. The second floor offers four bedrooms and new vinyl plank flooring. The primary suite features an ensuite, dressing room, and river views. The attic provides flexible space for a playroom, office, or gym, while the lower level adds a rec room, workshop, and storage. The unique water lot ownership extended waterfront control. Home is a rare find. Discover waterfront living within the city! (id:33973)
Property Details
| MLS® Number | 1382603 |
| Property Type | Single Family |
| Neigbourhood | Brockville |
| Amenities Near By | Public Transit, Recreation Nearby, Shopping |
| Parking Space Total | 3 |
| Structure | Deck, Patio(s) |
| View Type | River View |
| Water Front Type | Waterfront |
Building
| Bathroom Total | 4 |
| Bedrooms Above Ground | 4 |
| Bedrooms Total | 4 |
| Appliances | Refrigerator, Oven - Built-in, Cooktop, Microwave, Blinds |
| Basement Development | Partially Finished |
| Basement Type | Full (partially Finished) |
| Constructed Date | 1916 |
| Construction Style Attachment | Detached |
| Cooling Type | None |
| Exterior Finish | Stone, Brick |
| Fireplace Present | Yes |
| Fireplace Total | 2 |
| Flooring Type | Hardwood, Laminate |
| Foundation Type | Poured Concrete, Stone |
| Half Bath Total | 2 |
| Heating Fuel | Natural Gas |
| Heating Type | Hot Water Radiator Heat |
| Stories Total | 2 |
| Type | House |
| Utility Water | Municipal Water |
Parking
| Attached Garage | |
| Interlocked |
Land
| Access Type | Water Access |
| Acreage | No |
| Fence Type | Fenced Yard |
| Land Amenities | Public Transit, Recreation Nearby, Shopping |
| Sewer | Municipal Sewage System |
| Size Depth | 410 Ft ,3 In |
| Size Frontage | 58 Ft ,3 In |
| Size Irregular | 58.28 Ft X 410.25 Ft |
| Size Total Text | 58.28 Ft X 410.25 Ft |
| Zoning Description | Residential |
Rooms
| Level | Type | Length | Width | Dimensions |
|---|---|---|---|---|
| Second Level | Primary Bedroom | 12'11" x 11'7" | ||
| Second Level | 3pc Ensuite Bath | 6'0" x 5'3" | ||
| Second Level | Other | 10'4" x 13'9" | ||
| Second Level | 3pc Bathroom | 9'8" x 5'0" | ||
| Second Level | Bedroom | 12'6" x 11'0" | ||
| Second Level | Bedroom | 10'1" x 12'0" | ||
| Second Level | Bedroom | 8'3" x 14'6" | ||
| Third Level | Other | 14'4" x 28'11" | ||
| Basement | Recreation Room | 11'0" x 17'10" | ||
| Basement | Laundry Room | 9'0" x 7'6" | ||
| Basement | Storage | 12'7" x 20'4" | ||
| Basement | Storage | 11'6" x 13'4" | ||
| Basement | 2pc Bathroom | 15'3" x 12'9" | ||
| Main Level | Foyer | 4'6" x 5'0" | ||
| Main Level | Other | 8'7" x 10'7" | ||
| Main Level | Living Room/fireplace | 13'7" x 16'6" | ||
| Main Level | Dining Room | 13'11" x 13'10" | ||
| Main Level | Kitchen | 10'4" x 16'1" | ||
| Main Level | Family Room | 12'9" x 21'2" | ||
| Main Level | Porch | 14'8" x 12'10" | ||
| Main Level | Porch | 6'6" x 28'11" | ||
| Main Level | 2pc Bathroom | 4'0" x 4'11" |
https://www.realtor.ca/real-estate/26676720/31-jessie-street-brockville-brockville

Orlando Spicer
Broker of Record

37 Temperance Lake Road
Athens, Ontario K0E 1B0
(613) 802-7917

Brenda Mott
Salesperson

37 Temperance Lake Road
Athens, Ontario K0E 1B0
(613) 802-7917


