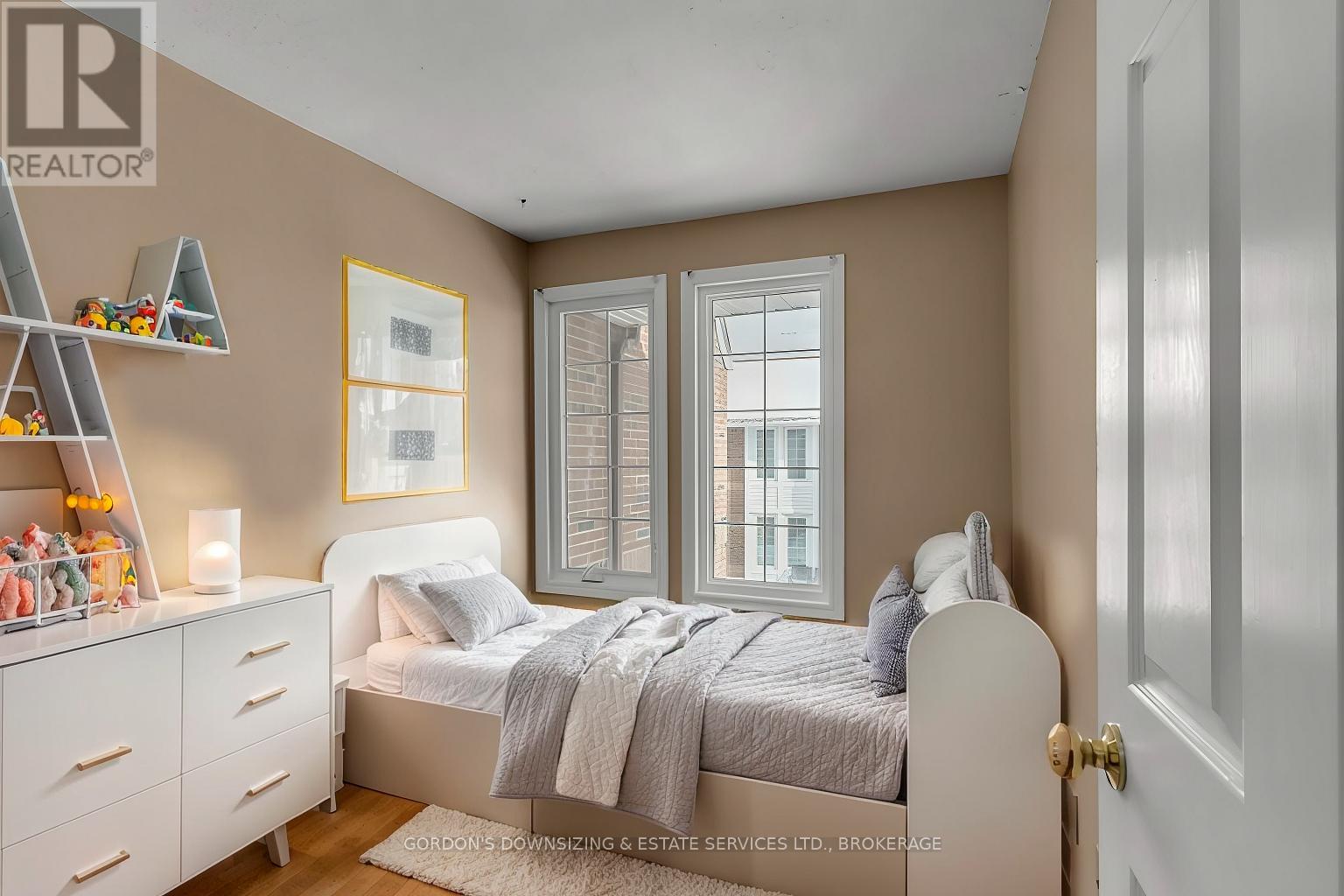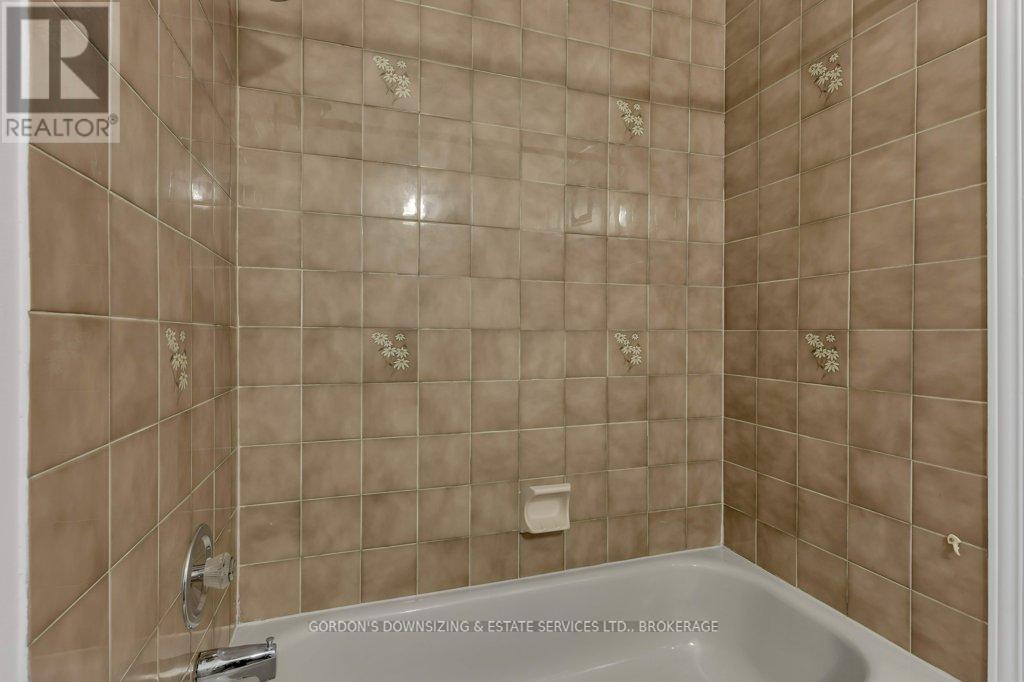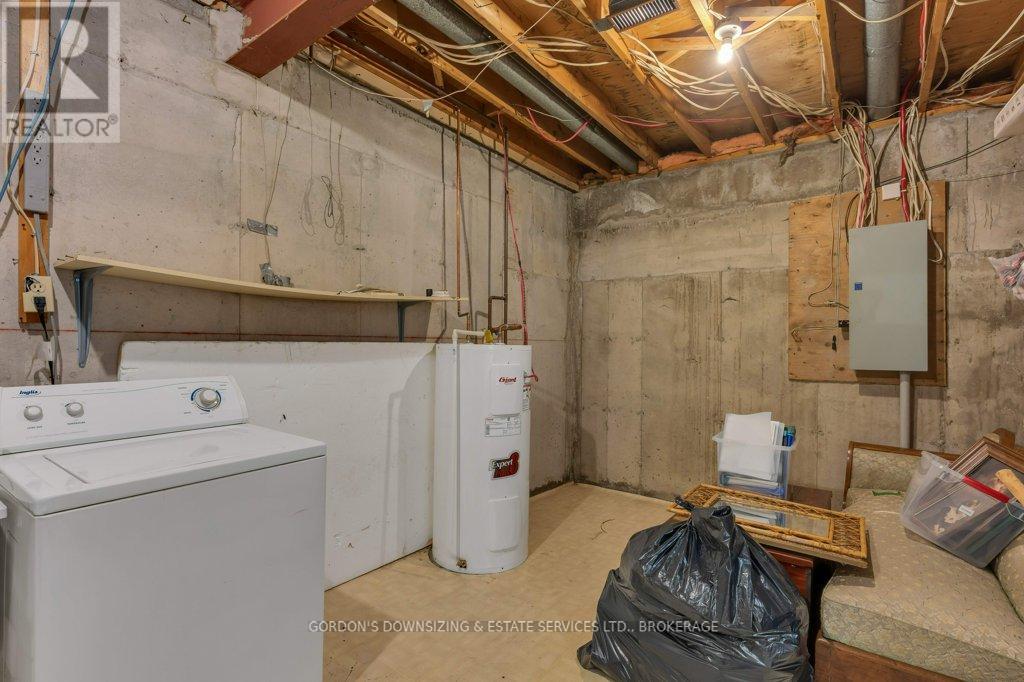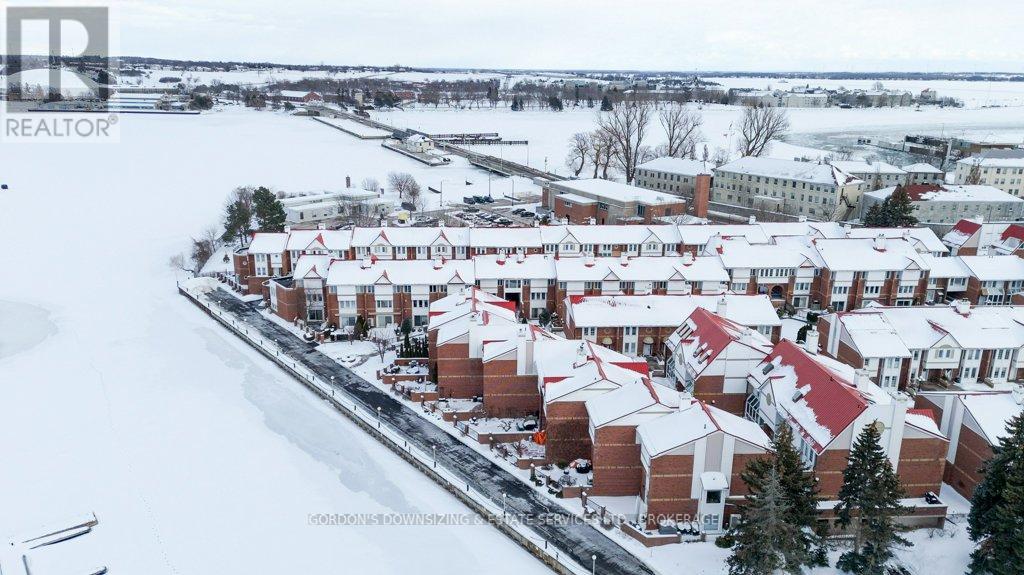32 - 1 Place D'armes Kingston, Ontario K7K 6R9
$619,900Maintenance, Common Area Maintenance, Insurance, Water, Parking
$712.84 Monthly
Maintenance, Common Area Maintenance, Insurance, Water, Parking
$712.84 MonthlyWelcome to 32-1 Place D'Armes, a unique multi-level condominium townhouse located steps from Anglin Bay in Kingston's desirable inner waterfront in Frontenac Village, attractively landscaped with brick walkways, flower gardens, trees, and shrubs. Upon entering you'll find a spacious kitchen complete with a central island and ample cabinetry, perfect for cooking and entertaining. The adjoining dinette area is highlighted by ceiling-to-floor windows, flooding the space with natural light. The upper levels feature a cozy living room with large windows and hardwood floors, two bedrooms, and a well-appointed 4-piece bathroom. The primary bedroom is located on its own private level, offering ultimate privacy with double closets and a 4-piece ensuite bathroom. The lower levels provide even more space to enjoy, including a dining room with an electric fireplace, adding warmth and charm to the room. Patio doors lead out from the dining area to a private rear fenced patio, complete with shrubs for privacy and direct access to the in-ground pool, perfect for summer relaxation. The basement includes a 2-piece bathroom, a laundry/utility room, and ample storage space. Direct access to the parking garage and two designated parking spaces are also featured for added convenience.32-1 Place D'Armes offers exceptional access to downtown amenities, with Queen's University, RMC, and the scenic waterfront just a short distance away. Whether you're looking for a peaceful retreat or a home close to the heart of Kingston, this property offers the best of both worlds. Home inspection and status certificate are available. Special Assessment $ 223.17 monthly ending Feb 28, 2027. Offers will be presented on March 4th. (id:60327)
Property Details
| MLS® Number | X11979972 |
| Property Type | Single Family |
| Community Name | East of Sir John A. Blvd |
| Amenities Near By | Hospital, Marina, Place Of Worship |
| Community Features | Pet Restrictions |
| Features | In Suite Laundry |
| Parking Space Total | 2 |
| Structure | Patio(s) |
Building
| Bathroom Total | 3 |
| Bedrooms Above Ground | 3 |
| Bedrooms Total | 3 |
| Amenities | Exercise Centre, Recreation Centre, Party Room, Visitor Parking |
| Appliances | Garage Door Opener Remote(s), Water Heater, Dishwasher, Dryer, Microwave, Refrigerator, Stove, Washer |
| Architectural Style | Multi-level |
| Basement Features | Separate Entrance |
| Basement Type | Partial |
| Cooling Type | Central Air Conditioning |
| Exterior Finish | Brick, Vinyl Siding |
| Half Bath Total | 1 |
| Heating Fuel | Electric |
| Heating Type | Forced Air |
| Size Interior | 1,400 - 1,599 Ft2 |
| Type | Row / Townhouse |
Parking
| Underground | |
| Garage |
Land
| Acreage | No |
| Fence Type | Fenced Yard |
| Land Amenities | Hospital, Marina, Place Of Worship |
| Landscape Features | Landscaped |
Rooms
| Level | Type | Length | Width | Dimensions |
|---|---|---|---|---|
| Basement | Bathroom | 0.85 m | 1.51 m | 0.85 m x 1.51 m |
| Basement | Utility Room | 3.4 m | 5.38 m | 3.4 m x 5.38 m |
| Lower Level | Recreational, Games Room | 4.95 m | 4.78 m | 4.95 m x 4.78 m |
| Main Level | Kitchen | 4.96 m | 3.99 m | 4.96 m x 3.99 m |
| Main Level | Eating Area | 2.99 m | 2.13 m | 2.99 m x 2.13 m |
| Main Level | Living Room | 4.96 m | 4.65 m | 4.96 m x 4.65 m |
| Upper Level | Bedroom | 2.45 m | 2.94 m | 2.45 m x 2.94 m |
| Upper Level | Bedroom | 2.39 m | 2.94 m | 2.39 m x 2.94 m |
| Upper Level | Bathroom | 3.02 m | 1.51 m | 3.02 m x 1.51 m |
| Upper Level | Primary Bedroom | 4.95 m | 3.4 m | 4.95 m x 3.4 m |
| Upper Level | Bathroom | 3.21 m | 1.51 m | 3.21 m x 1.51 m |

Colleen Doyle
Salesperson
690 Innovation Dr
Kingston, Ontario K7K 7E7
(613) 542-0963
www.gogordons.com/











































