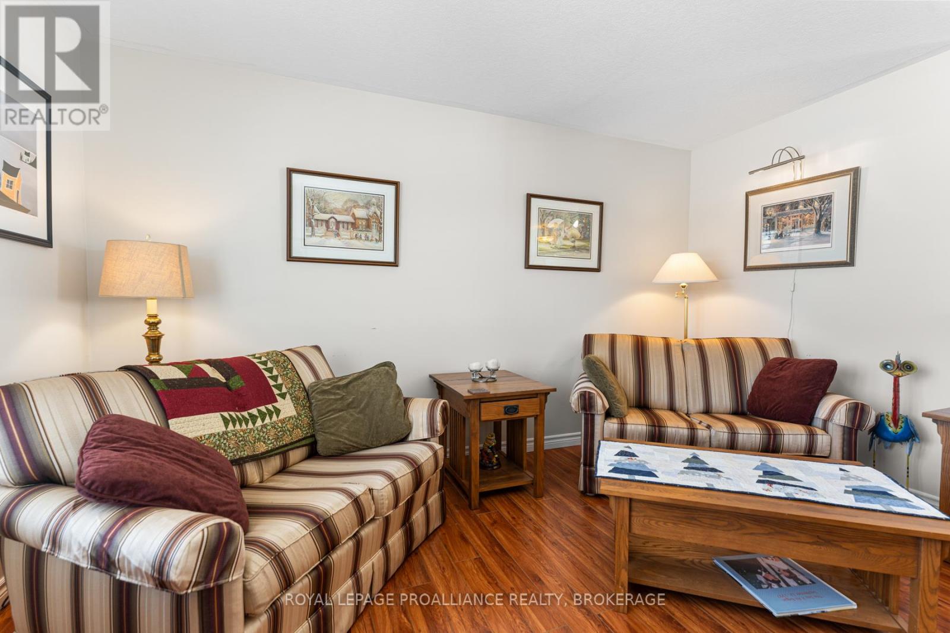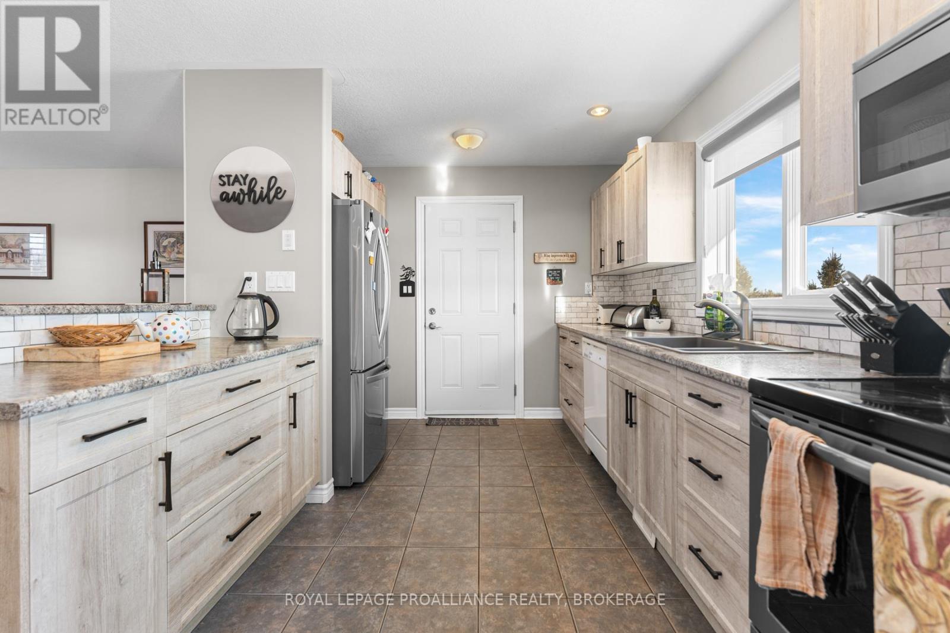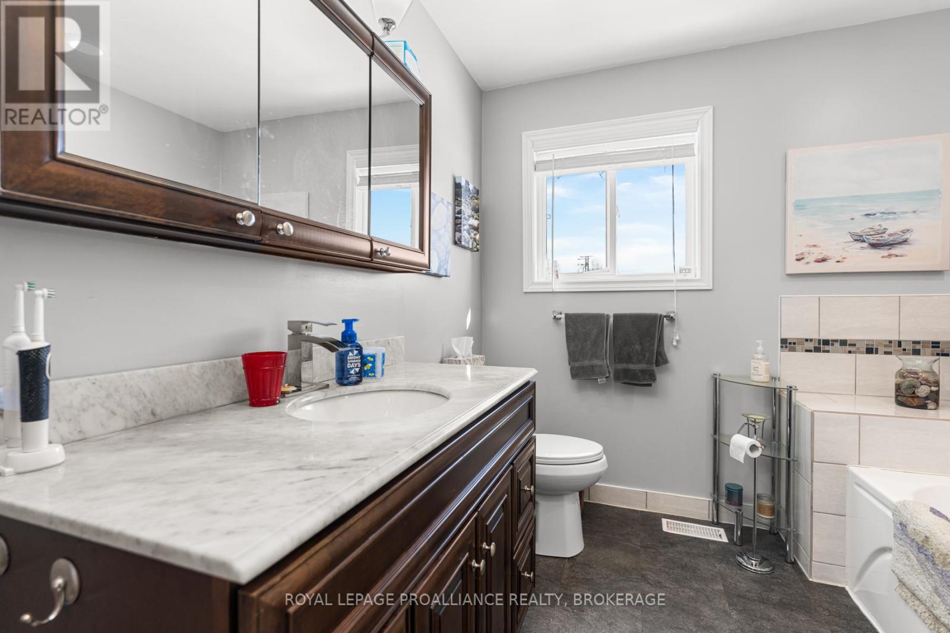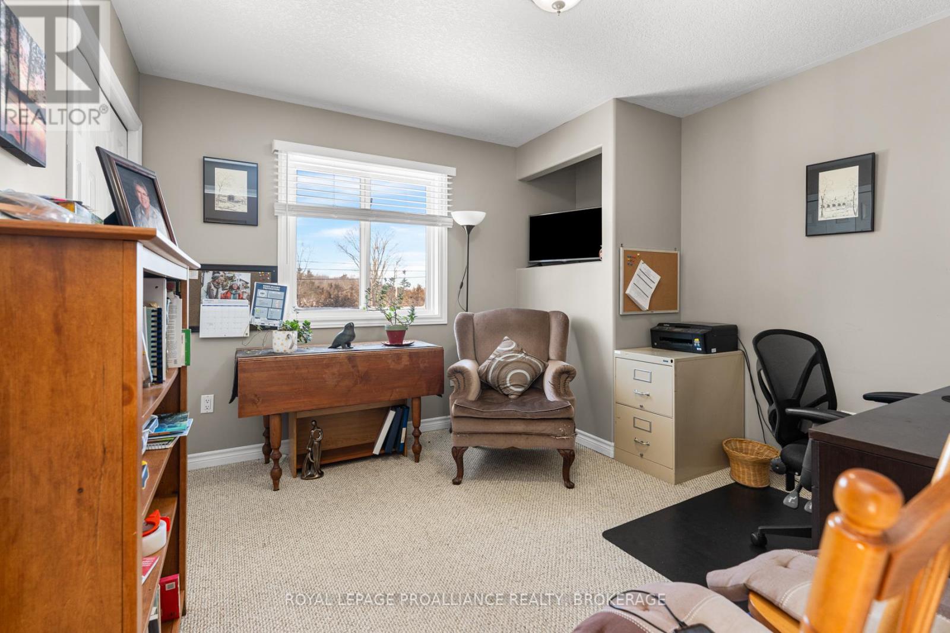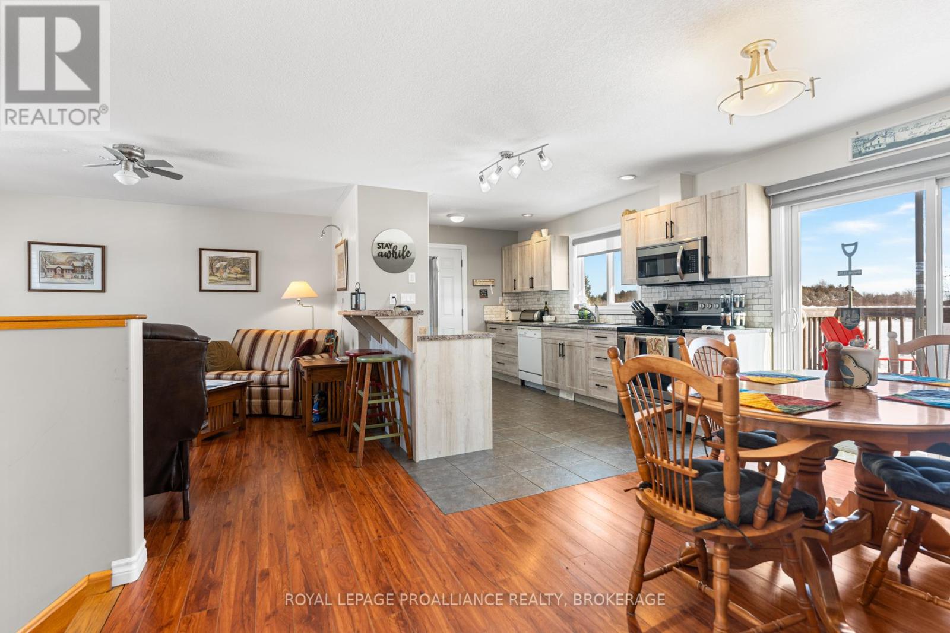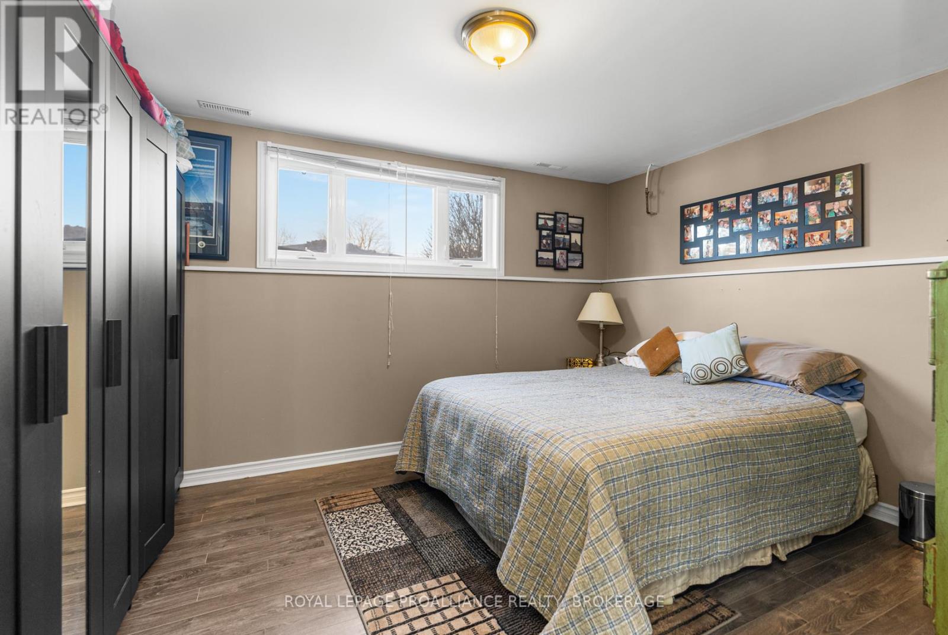3242 Stage Coach Road South Frontenac, Ontario K0H 1V0
$749,900
Welcome to 3242 Stage Coach Road, ideally located just 15 minutes from the 401, offering the perfect balance of country living and convenience. This property sitting on over an acre of land, surrounded by beautiful lush gardens that create a peaceful, private oasis. Enjoy the serenity of no rear neighbours and unwind in the hot tub after a long day. Inside, you'll find a beautifully updated kitchen and bathroom, adding a modern touch to the home. With plenty of room for a growing family, there are three spacious bedrooms upstairs, plus an additional bedroom in the fully finished walk-out basement. The basement also has in-law suite potential, featuring it's own entrance from the garage for added privacy and convenience. With a WETT certified wood stove (2025) and new windows installed in 2024, the homes heating costs are incredibly affordable, averaging just $1,500 annually. This property truly has it all don't miss out on the chance to call it yours! (id:60327)
Open House
This property has open houses!
1:00 pm
Ends at:3:00 pm
Property Details
| MLS® Number | X11976789 |
| Property Type | Single Family |
| Community Name | Frontenac South |
| Amenities Near By | Place Of Worship |
| Community Features | School Bus |
| Features | Level Lot, Irregular Lot Size, Flat Site, Sump Pump |
| Parking Space Total | 10 |
| Structure | Deck, Patio(s) |
Building
| Bathroom Total | 2 |
| Bedrooms Above Ground | 3 |
| Bedrooms Below Ground | 1 |
| Bedrooms Total | 4 |
| Appliances | Hot Tub, Garage Door Opener Remote(s), Water Heater, Water Purifier, Water Treatment, Dishwasher, Dryer, Microwave, Refrigerator, Stove, Washer, Window Coverings |
| Architectural Style | Bungalow |
| Basement Development | Finished |
| Basement Features | Walk Out |
| Basement Type | N/a (finished) |
| Construction Style Attachment | Detached |
| Cooling Type | Central Air Conditioning |
| Exterior Finish | Vinyl Siding |
| Fire Protection | Smoke Detectors |
| Fireplace Present | Yes |
| Fireplace Total | 1 |
| Fireplace Type | Woodstove |
| Foundation Type | Poured Concrete |
| Half Bath Total | 1 |
| Heating Fuel | Propane |
| Heating Type | Forced Air |
| Stories Total | 1 |
| Size Interior | 1,100 - 1,500 Ft2 |
| Type | House |
| Utility Water | Dug Well |
Parking
| Attached Garage | |
| Garage |
Land
| Acreage | No |
| Land Amenities | Place Of Worship |
| Landscape Features | Landscaped |
| Sewer | Septic System |
| Size Depth | 287 Ft |
| Size Frontage | 152 Ft |
| Size Irregular | 152 X 287 Ft |
| Size Total Text | 152 X 287 Ft|1/2 - 1.99 Acres |
Rooms
| Level | Type | Length | Width | Dimensions |
|---|---|---|---|---|
| Basement | Bedroom | 4.06 m | 3.17 m | 4.06 m x 3.17 m |
| Basement | Living Room | 11.16 m | 7.83 m | 11.16 m x 7.83 m |
| Basement | Other | 2.4 m | 7.83 m | 2.4 m x 7.83 m |
| Main Level | Kitchen | 6.55 m | 7.73 m | 6.55 m x 7.73 m |
| Main Level | Living Room | 4.07 m | 4.11 m | 4.07 m x 4.11 m |
| Main Level | Primary Bedroom | 4.5 m | 3.71 m | 4.5 m x 3.71 m |
| Main Level | Bedroom 2 | 3.15 m | 3.22 m | 3.15 m x 3.22 m |
| Main Level | Bedroom 3 | 3.4 m | 3.22 m | 3.4 m x 3.22 m |
Utilities
| Cable | Available |

Melissa Morton
Salesperson
7-640 Cataraqui Woods Drive
Kingston, Ontario K7P 2Y5
(613) 384-1200
www.discoverroyallepage.ca/



