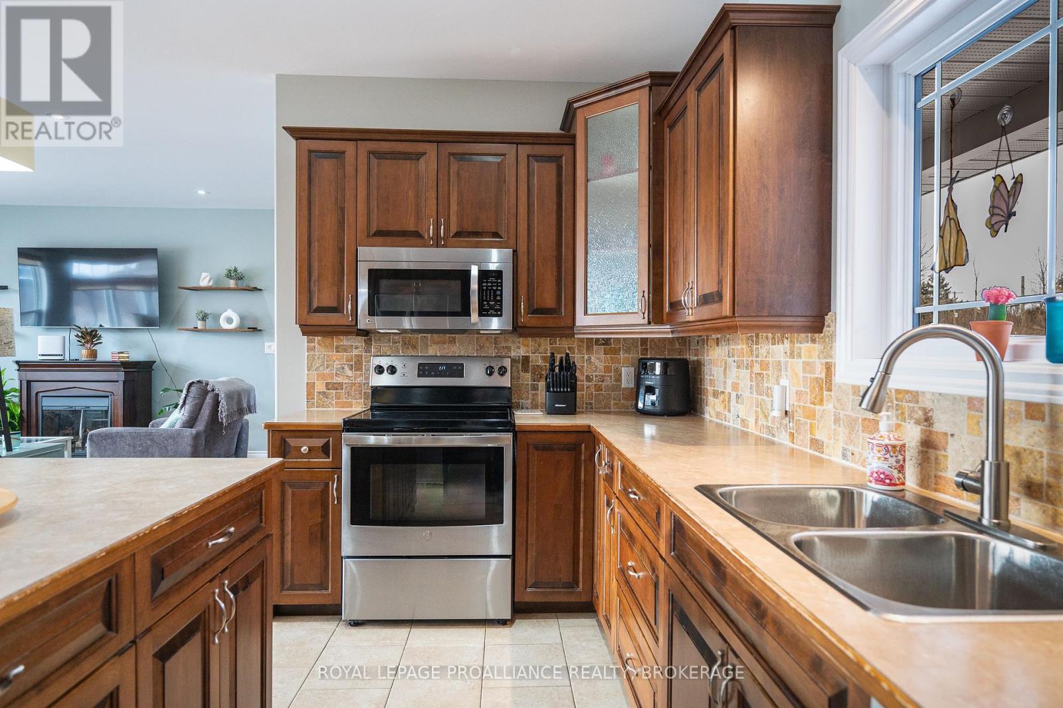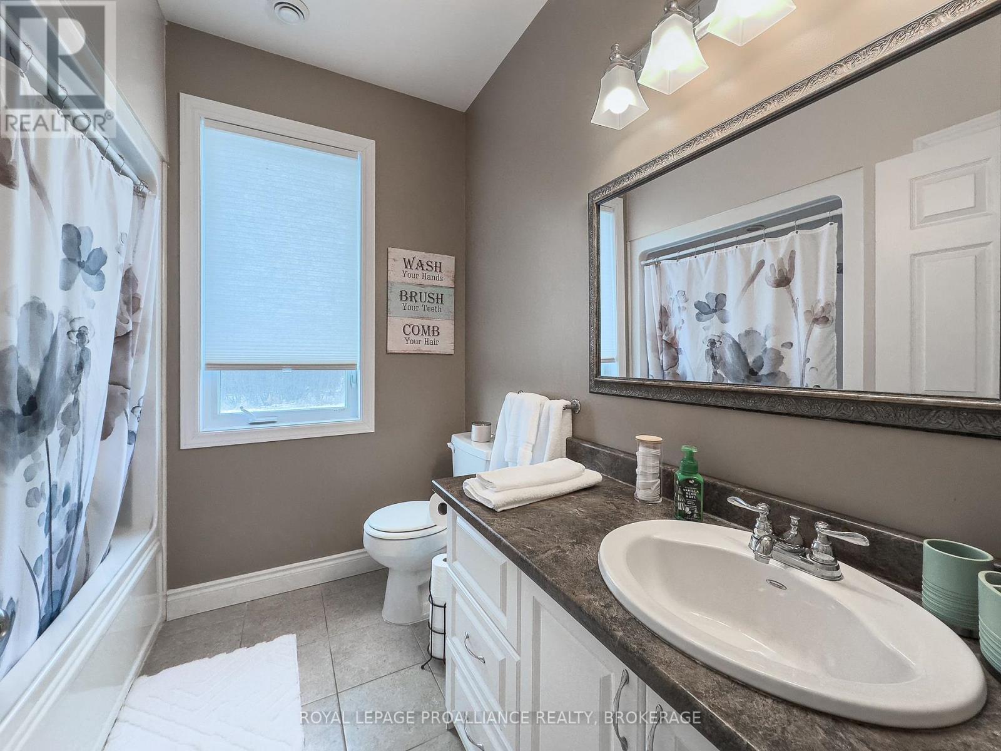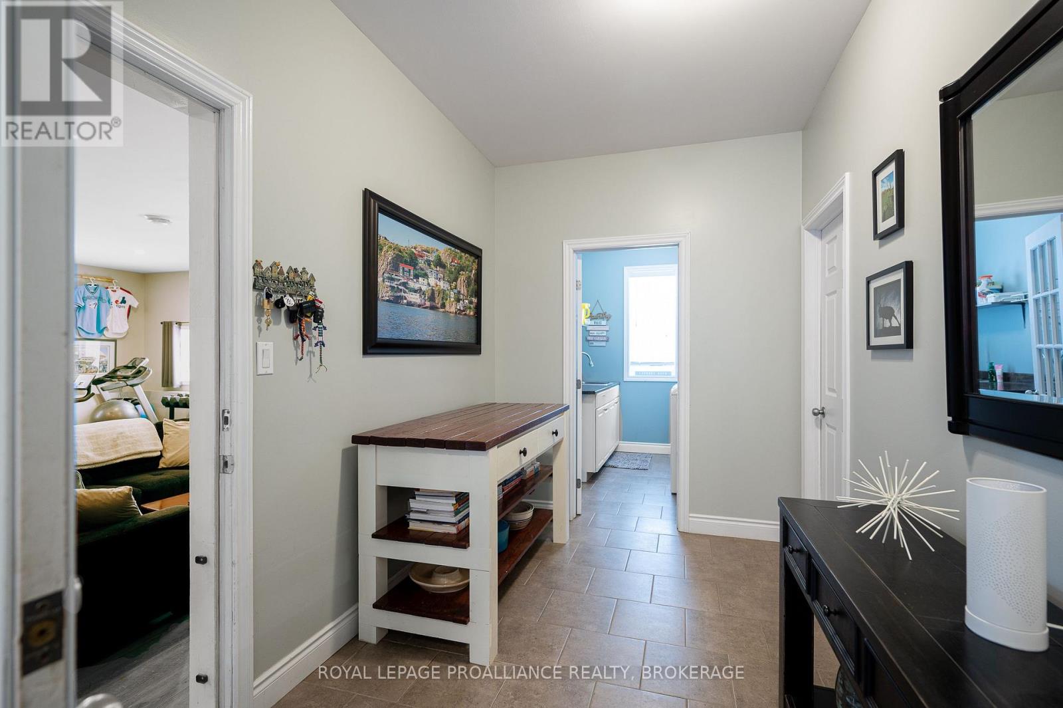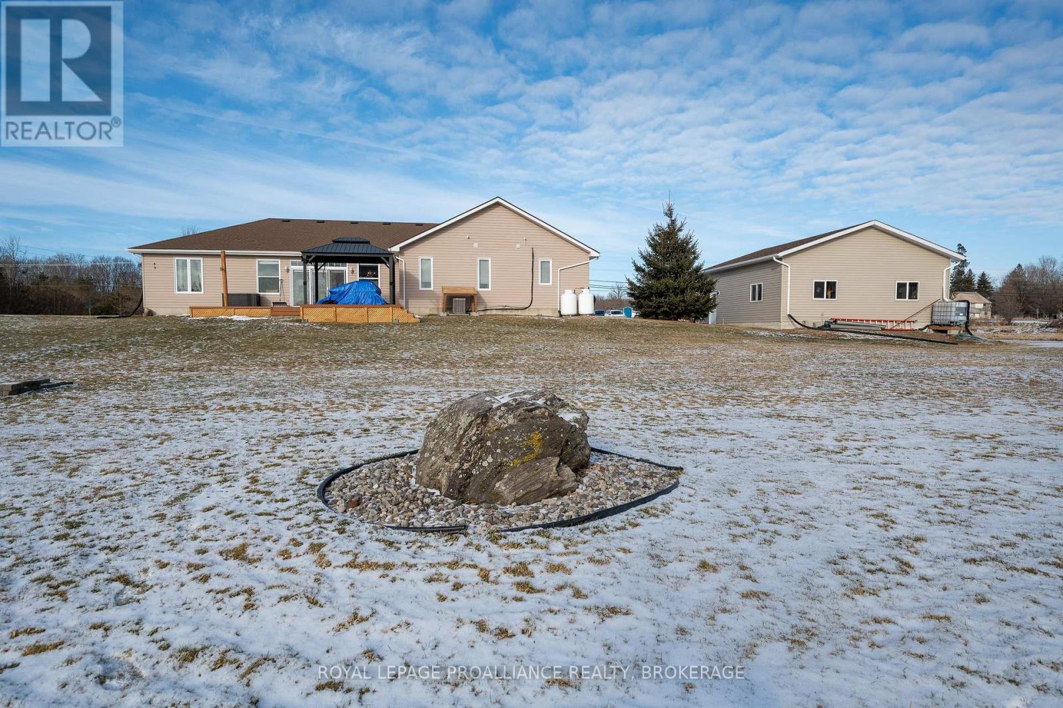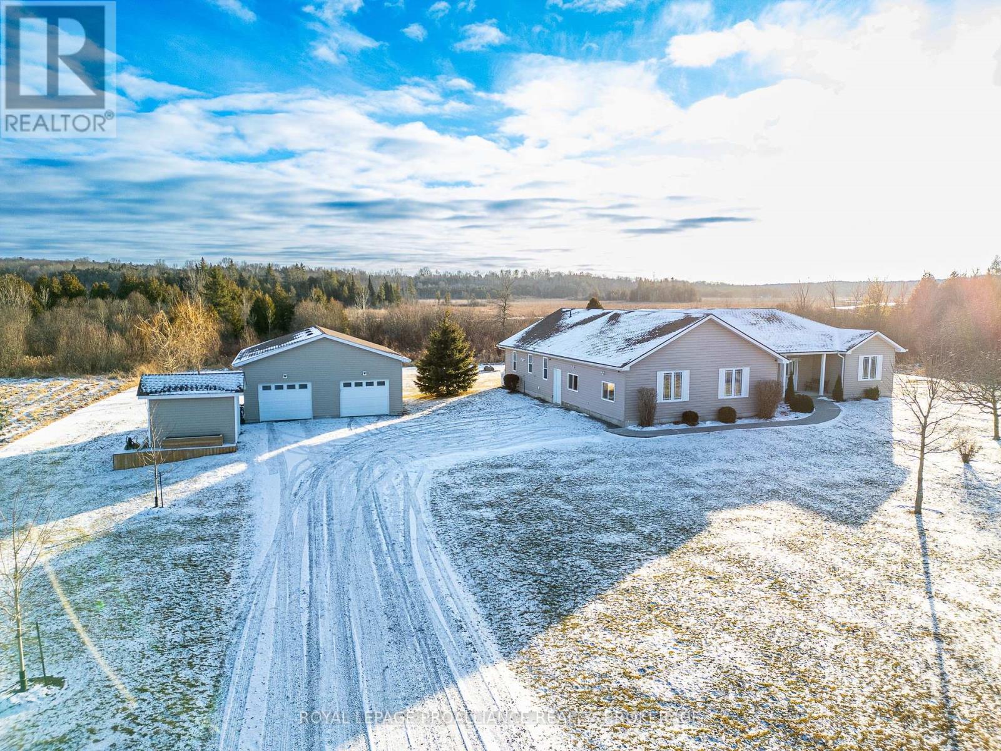3265 Harrowsmith Road South Frontenac, Ontario K0H 1V0
$829,900
Welcome to 3265 Harrowsmith Road! This charming and spacious 4-bedroom bungalow sits on a stunning 2-acre country lot, just minutes from the quaint village of Sydenham. Step inside to find a bright, open-concept design that seamlessly connects the kitchen, living room, and dining area, complete with a walkout to a large, freshly painted deckperfect for entertaining or simply enjoying the serene outdoors. The kitchen features ample wood cabinetry, a spacious central island with breakfast nook, and an open layout that invites both functionality and style. The primary suite boasts a luxurious ensuite with a corner soaker tub and separate shower, while three additional generously sized bedrooms and a second 4-piece bathroom provide plenty of space for family and guests. Notable features of this beautiful home include gleaming hardwood and ceramic floors throughout with radiant heat; a large recent addition offering space for family room and gym area; a brand new detached 2-car garage with ample storage, new furnace and air conditioning (2020), new hot water tank (2022), new roof (2022), and all new appliances. With numerous upgrades completed, including all major systems, this home is truly move-in ready. Conveniently located close to schools, lakes, and local amenities, this property offers the perfect balance of peaceful country living and modern convenience. Dont miss the chance to make this exceptional property home! (id:60327)
Open House
This property has open houses!
2:00 pm
Ends at:4:00 pm
Property Details
| MLS® Number | X11915074 |
| Property Type | Single Family |
| Community Name | Frontenac South |
| Amenities Near By | Park, Schools |
| Community Features | School Bus |
| Equipment Type | None |
| Features | Wooded Area, Irregular Lot Size, Flat Site, Lane, Carpet Free |
| Parking Space Total | 6 |
| Rental Equipment Type | None |
| Structure | Deck, Shed |
Building
| Bathroom Total | 2 |
| Bedrooms Above Ground | 4 |
| Bedrooms Total | 4 |
| Amenities | Fireplace(s) |
| Appliances | Garage Door Opener Remote(s), Water Heater, Water Softener, Water Treatment |
| Architectural Style | Bungalow |
| Construction Style Attachment | Detached |
| Cooling Type | Central Air Conditioning |
| Exterior Finish | Vinyl Siding |
| Fire Protection | Smoke Detectors |
| Fireplace Present | Yes |
| Fireplace Total | 1 |
| Foundation Type | Poured Concrete, Slab |
| Heating Fuel | Propane |
| Heating Type | Forced Air |
| Stories Total | 1 |
| Size Interior | 2,000 - 2,500 Ft2 |
| Type | House |
Parking
| Detached Garage |
Land
| Acreage | Yes |
| Land Amenities | Park, Schools |
| Landscape Features | Landscaped |
| Sewer | Septic System |
| Size Depth | 286 Ft ,3 In |
| Size Frontage | 305 Ft ,7 In |
| Size Irregular | 305.6 X 286.3 Ft |
| Size Total Text | 305.6 X 286.3 Ft|2 - 4.99 Acres |
| Surface Water | Lake/pond |
| Zoning Description | Ru |
Rooms
| Level | Type | Length | Width | Dimensions |
|---|---|---|---|---|
| Main Level | Recreational, Games Room | 5.74 m | 7.78 m | 5.74 m x 7.78 m |
| Main Level | Other | 2.45 m | 2.44 m | 2.45 m x 2.44 m |
| Main Level | Bedroom | 2.94 m | 3.62 m | 2.94 m x 3.62 m |
| Main Level | Laundry Room | 2.77 m | 2.2 m | 2.77 m x 2.2 m |
| Main Level | Primary Bedroom | 4.89 m | 3.68 m | 4.89 m x 3.68 m |
| Main Level | Bathroom | 3.84 m | 2.73 m | 3.84 m x 2.73 m |
| Main Level | Other | 2.95 m | 1.52 m | 2.95 m x 1.52 m |
| Main Level | Kitchen | 8.03 m | 7.53 m | 8.03 m x 7.53 m |
| Main Level | Bedroom 2 | 3.62 m | 3.8 m | 3.62 m x 3.8 m |
| Main Level | Bathroom | 2.34 m | 2.28 m | 2.34 m x 2.28 m |
| Main Level | Bedroom 3 | 3.62 m | 3.7 m | 3.62 m x 3.7 m |
Utilities
| Cable | Available |
| Wireless | Available |
| Electricity Connected | Connected |
| Telephone | Nearby |
Adam Koven
Broker
www.adamkoven.com/
80 Queen St, Unit B
Kingston, Ontario K7K 6W7
(613) 544-4141
(613) 548-3830
discoverroyallepage.com/

Margaret Meban
Salesperson
80 Queen St
Kingston, Ontario K7K 6W7
(613) 544-4141
www.discoverroyallepage.ca/











