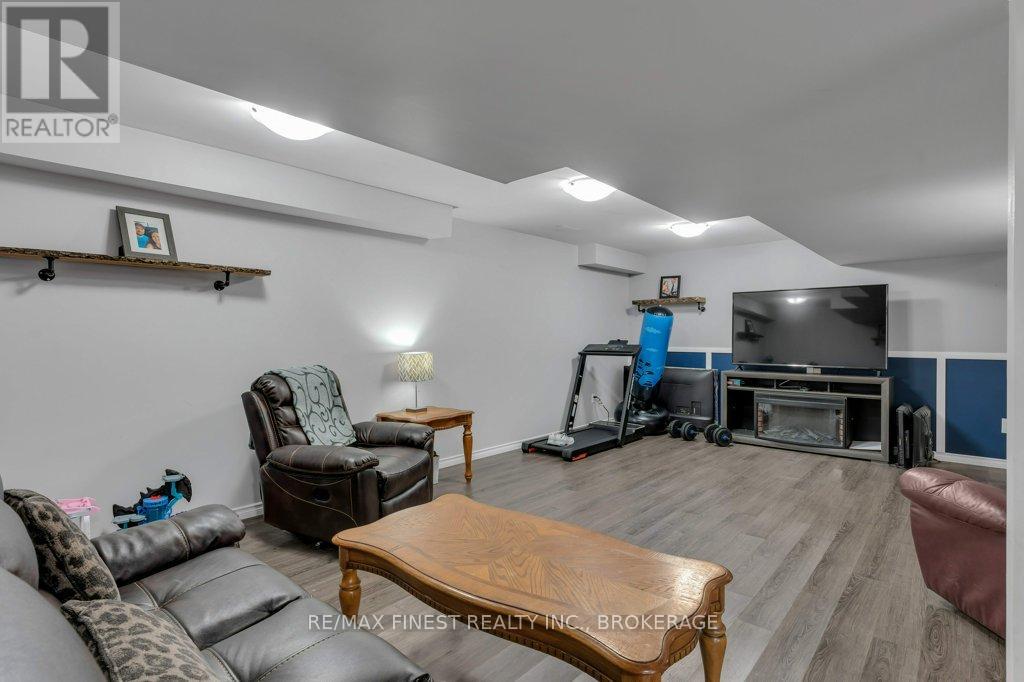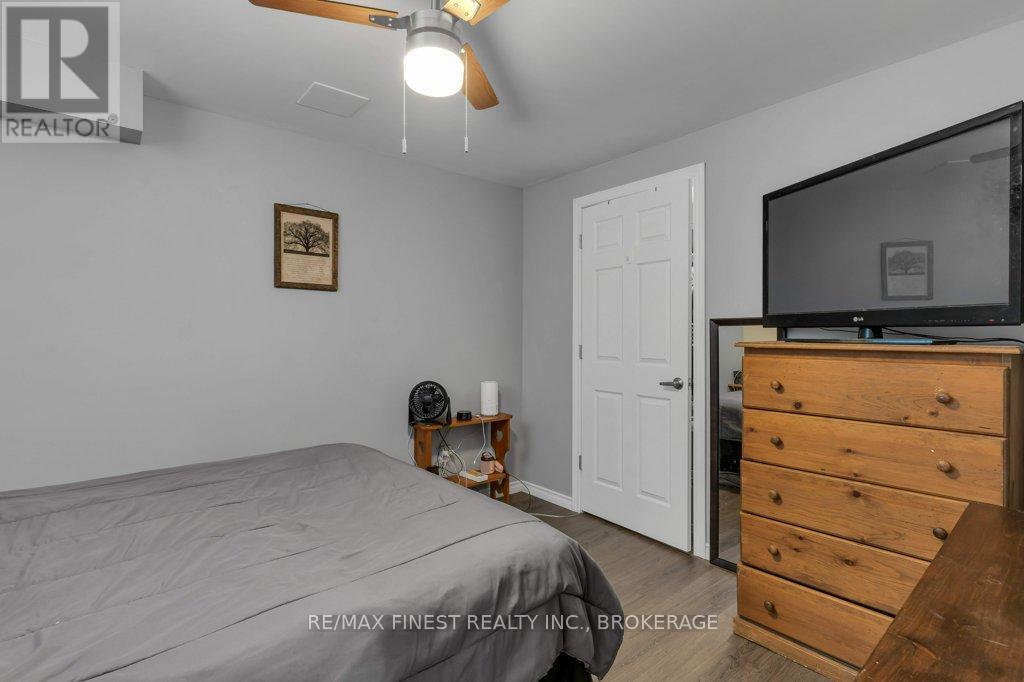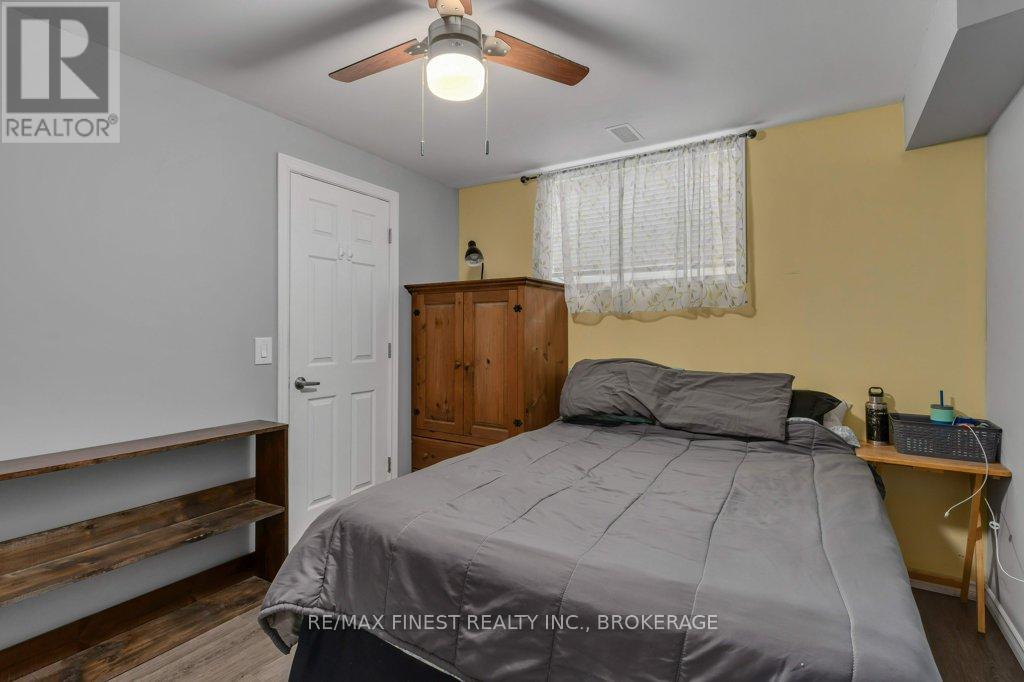33 Beverly Street Greater Napanee, Ontario K7R 3X7
$529,900
Welcome to your new home. Same owner since new in 2018, this practically new home is ready and waiting for you to move in and enjoy. With a bright and spacious living room that flows into a well equipped kitchen and dining area, this open concept space is great for entertaining or quiet nights at home. There are two bedrooms on the main level with a bonus room in the basement. The finished basement is nicely appointed with high ceilings and space for storage as well as play areas for young and old. The attached garage is a great space for your vehicle and you still have parking in the driveway for up to 4 vehicles. Situated close to the fairgrounds, hospital, shopping and other amenities, you are never far away from the action. (id:60327)
Property Details
| MLS® Number | X11933962 |
| Property Type | Single Family |
| Community Name | Greater Napanee |
| Amenities Near By | Hospital, Park |
| Community Features | School Bus |
| Equipment Type | Water Heater - Gas |
| Features | Level Lot |
| Parking Space Total | 4 |
| Rental Equipment Type | Water Heater - Gas |
| Structure | Deck, Shed |
| View Type | City View |
Building
| Bathroom Total | 2 |
| Bedrooms Above Ground | 2 |
| Bedrooms Below Ground | 1 |
| Bedrooms Total | 3 |
| Appliances | Water Heater |
| Architectural Style | Bungalow |
| Basement Development | Finished |
| Basement Type | N/a (finished) |
| Construction Style Attachment | Semi-detached |
| Cooling Type | Central Air Conditioning |
| Exterior Finish | Brick, Vinyl Siding |
| Fire Protection | Smoke Detectors |
| Foundation Type | Block |
| Heating Fuel | Natural Gas |
| Heating Type | Forced Air |
| Stories Total | 1 |
| Size Interior | 1,100 - 1,500 Ft2 |
| Type | House |
| Utility Water | Municipal Water |
Parking
| Attached Garage |
Land
| Acreage | No |
| Fence Type | Fenced Yard |
| Land Amenities | Hospital, Park |
| Sewer | Sanitary Sewer |
| Size Depth | 52.42 M |
| Size Frontage | 9.61 M |
| Size Irregular | 9.6 X 52.4 M |
| Size Total Text | 9.6 X 52.4 M |
| Zoning Description | Res |
Rooms
| Level | Type | Length | Width | Dimensions |
|---|---|---|---|---|
| Basement | Other | 3.96 m | 3.08 m | 3.96 m x 3.08 m |
| Basement | Utility Room | 4 m | 2.92 m | 4 m x 2.92 m |
| Basement | Bathroom | 1.5 m | 2.9 m | 1.5 m x 2.9 m |
| Basement | Bedroom | 2.97 m | 3.54 m | 2.97 m x 3.54 m |
| Basement | Recreational, Games Room | 7.75 m | 12.3 m | 7.75 m x 12.3 m |
| Main Level | Bathroom | 3.17 m | 2.95 m | 3.17 m x 2.95 m |
| Main Level | Bedroom | 3.63 m | 3.67 m | 3.63 m x 3.67 m |
| Main Level | Bedroom | 3.66 m | 4.23 m | 3.66 m x 4.23 m |
| Main Level | Dining Room | 3.56 m | 3.14 m | 3.56 m x 3.14 m |
| Main Level | Kitchen | 3.16 m | 4.3 m | 3.16 m x 4.3 m |
| Main Level | Living Room | 4.76 m | 4.35 m | 4.76 m x 4.35 m |
| Main Level | Foyer | 3.59 m | 2.48 m | 3.59 m x 2.48 m |
Utilities
| Cable | Installed |
| Sewer | Installed |
https://www.realtor.ca/real-estate/27826224/33-beverly-street-greater-napanee-greater-napanee

Robin Hilton
Salesperson
105-1329 Gardiners Rd
Kingston, Ontario K7P 0L8
(613) 389-7777
remaxfinestrealty.com/










































