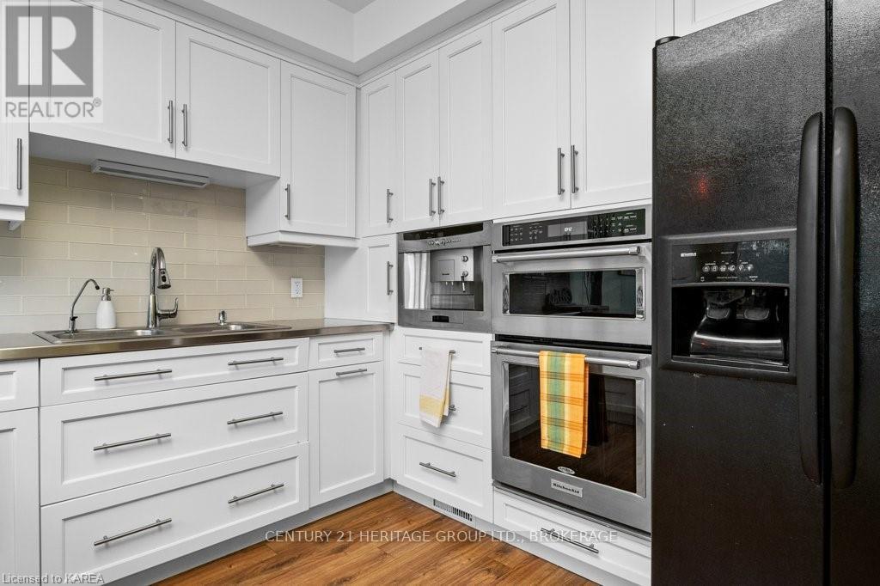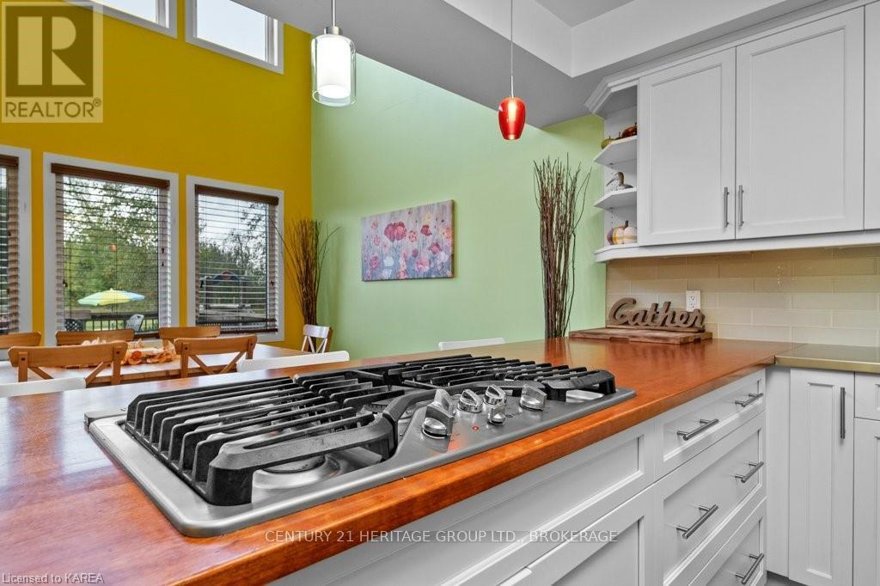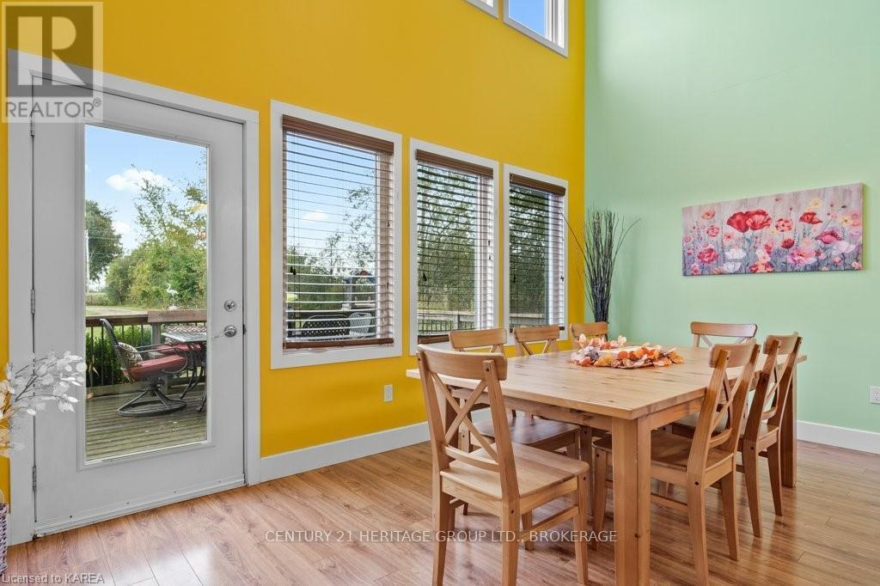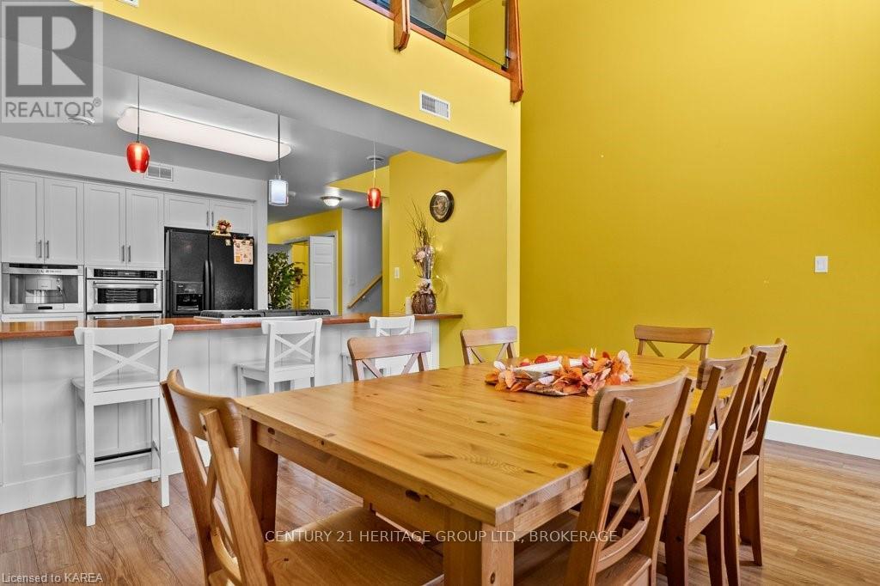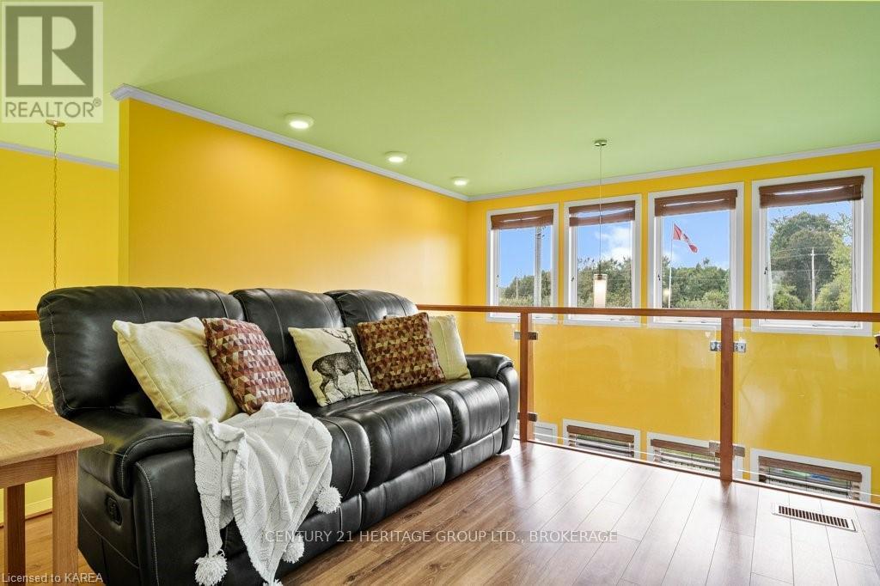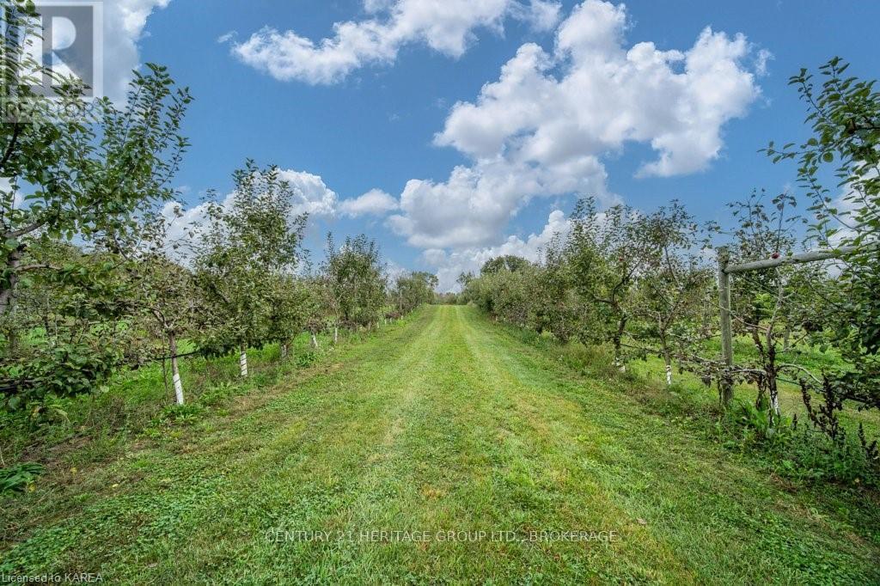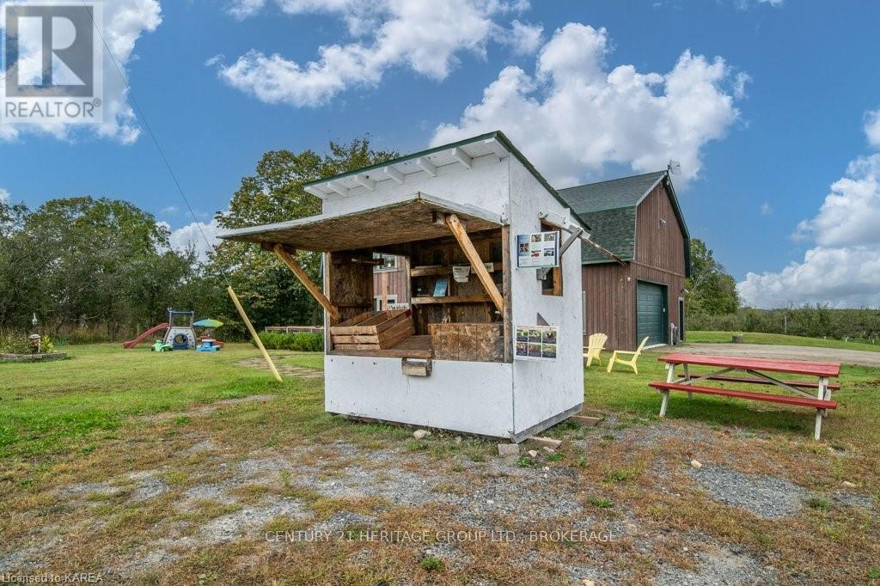3357 Highway 15 Rideau Lakes, Ontario K0G 1E0
$1,290,000
Unlock the potential to create an extraordinary life with this wonderful 68-acre property. The architect-designed, custom-built home features expansive windows that fill the space with natural light. The gourmet kitchen, complete with a gas range and an array of built-in appliances including a cappuccino machine will excite even the most passionate of chefs. The apple orchard, equipped with a zoned irrigation system, could be rejuvenated into full production. The impressive 3,600 sq. ft. red barn is the most versatile asset, boasting a concrete floor, cold storage, double equipment doors, and a convenient 3-piece bathroom. Connected to its own drilled well and septic, the barn can be adapted to any purpose you discover woods and wildlife. Strategically located in a prime location for various business ventures, its central to Ottawa, Kingston, Brockville, Smiths Falls, and Perth. Embrace the beautiful landscapes of Rideau Lakes at this fabulous property and bring your rural dreams to life! (id:60327)
Property Details
| MLS® Number | X11901322 |
| Property Type | Single Family |
| Community Name | 817 - Rideau Lakes (South Crosby) Twp |
| Community Features | School Bus |
| Easement | Unknown |
| Equipment Type | Propane Tank |
| Features | Level Lot, Wooded Area, Irregular Lot Size, Ravine, Partially Cleared, Flat Site |
| Parking Space Total | 10 |
| Rental Equipment Type | Propane Tank |
| Structure | Patio(s), Barn |
Building
| Bathroom Total | 2 |
| Bedrooms Above Ground | 2 |
| Bedrooms Total | 2 |
| Amenities | Fireplace(s) |
| Appliances | Oven - Built-in, Range, Water Heater |
| Construction Style Attachment | Detached |
| Cooling Type | Central Air Conditioning |
| Exterior Finish | Wood |
| Fire Protection | Smoke Detectors |
| Fireplace Present | Yes |
| Fireplace Total | 1 |
| Fireplace Type | Woodstove |
| Flooring Type | Tile |
| Foundation Type | Concrete, Slab |
| Heating Fuel | Propane |
| Heating Type | Forced Air |
| Stories Total | 2 |
| Size Interior | 1,100 - 1,500 Ft2 |
| Type | House |
| Utility Water | Drilled Well |
Parking
| Attached Garage |
Land
| Access Type | Highway Access, Public Road |
| Acreage | No |
| Sewer | Septic System |
| Size Depth | 68 Ft ,2 In |
| Size Frontage | 866 Ft |
| Size Irregular | 866 X 68.2 Ft ; Property Wraps 3341 Hwy. 15 |
| Size Total Text | 866 X 68.2 Ft ; Property Wraps 3341 Hwy. 15 |
| Zoning Description | Ru |
Rooms
| Level | Type | Length | Width | Dimensions |
|---|---|---|---|---|
| Second Level | Primary Bedroom | 5.99 m | 4.52 m | 5.99 m x 4.52 m |
| Second Level | Bathroom | 3.65 m | 2.36 m | 3.65 m x 2.36 m |
| Second Level | Bedroom 2 | 6.15 m | 2.85 m | 6.15 m x 2.85 m |
| Second Level | Bathroom | 2.54 m | 1.22 m | 2.54 m x 1.22 m |
| Second Level | Loft | 3.48 m | 2.92 m | 3.48 m x 2.92 m |
| Main Level | Kitchen | 3.65 m | 3.25 m | 3.65 m x 3.25 m |
| Main Level | Dining Room | 4.75 m | 3.73 m | 4.75 m x 3.73 m |
| Main Level | Living Room | 4.72 m | 3.65 m | 4.72 m x 3.65 m |
| Main Level | Foyer | 2.82 m | 2.34 m | 2.82 m x 2.34 m |
Utilities
| Wireless | Available |
| Electricity Connected | Connected |

Laura Redman
Salesperson
www.lauraredman.ca/
www.facebook.com/lauraredmanrealestate
www.linkedin.com/in/laura-redman-b7b61718/
914 Princess Street
Kingston, Ontario K7L 1H1
(613) 817-8380
(613) 817-8390














