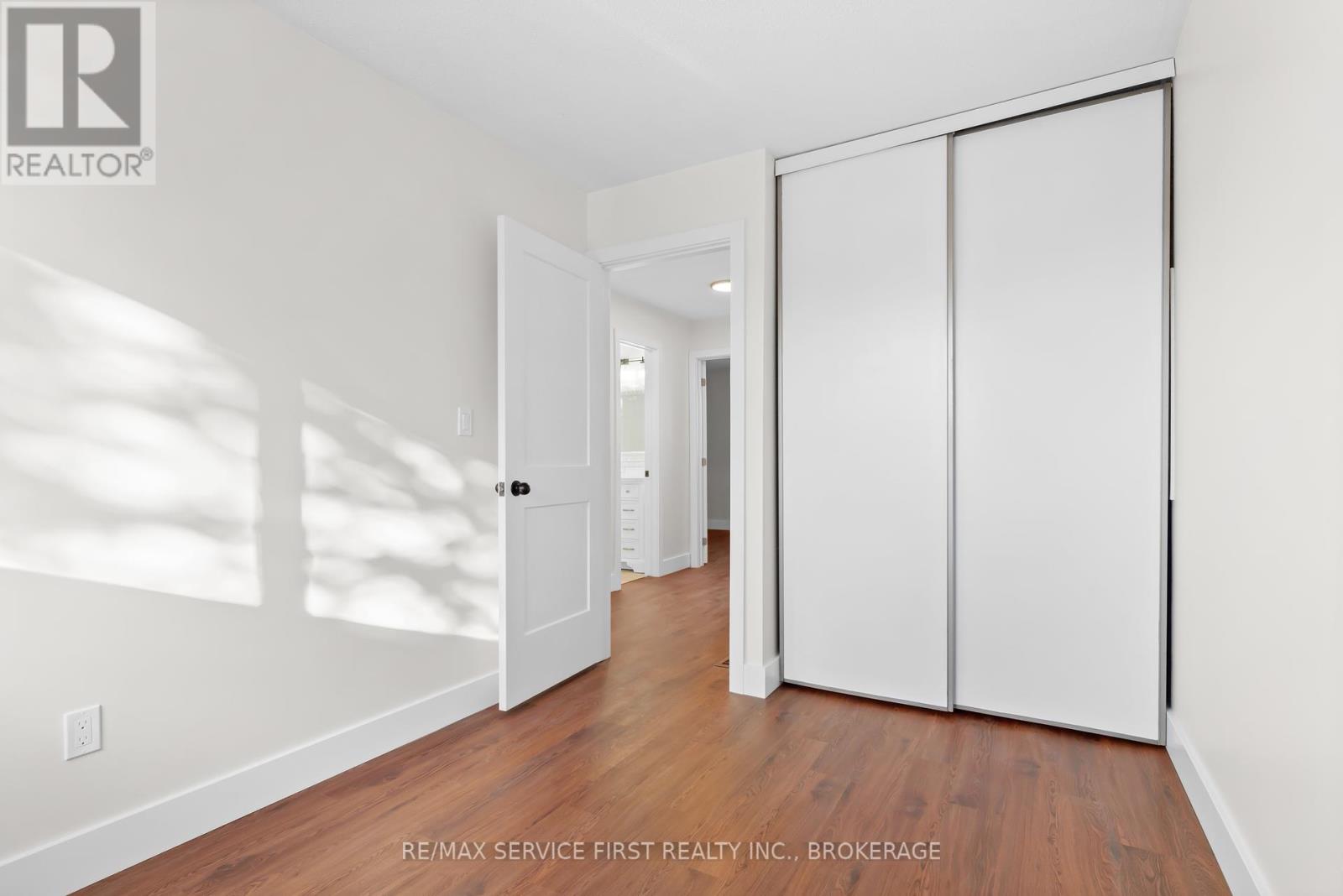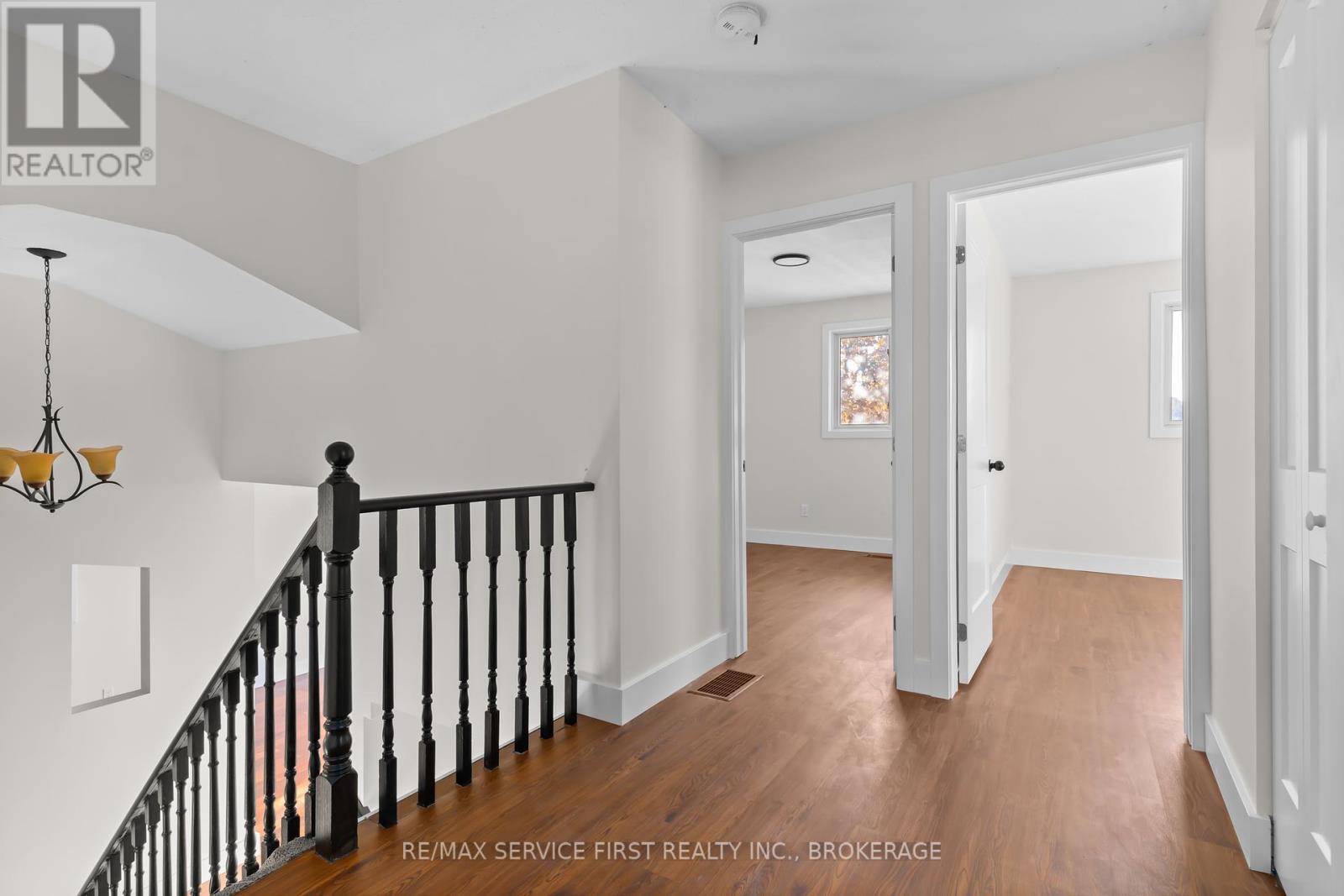34 Balmoral Court Kingston, Ontario K7M 7T1
$2,550 Monthly
Welcome to this stunning 3-bedroom, 1-bathroom home in the desirable Strathcona Park neighbourhood of Central Kingston. Spanning the main and second floors, this spacious unit is perfect for families or professionals, comfortably accommodating up to 6 people (2 per bedroom). With a gas furnace heating system, central air conditioner, and separately metered utilities (gas, electric, water, and sewer), this home offers both comfort and control over your living expenses. The gourmet kitchen is a standout feature, complete with a wall oven, cooktop, dishwasher, and granite countertops, ideal for those who love to cook and entertain. The home also includes in-suite laundry, two parking spaces (1 in the driveway and 1 in the garage), and lawn care and gardening managed by the owner. Snow removal is the tenant's responsibility, with rent priced to reflect this. Don't miss your chance to make this beautiful home your own - schedule a viewing today! (id:60327)
Property Details
| MLS® Number | X11934618 |
| Property Type | Single Family |
| Neigbourhood | Strathcona Park |
| Community Name | West of Sir John A. Blvd |
| Amenities Near By | Public Transit, Schools |
| Features | Cul-de-sac, Irregular Lot Size, In Suite Laundry |
| Parking Space Total | 2 |
Building
| Bathroom Total | 1 |
| Bedrooms Above Ground | 3 |
| Bedrooms Total | 3 |
| Appliances | Water Heater |
| Cooling Type | Central Air Conditioning |
| Exterior Finish | Brick |
| Fire Protection | Smoke Detectors |
| Foundation Type | Block |
| Heating Fuel | Natural Gas |
| Heating Type | Forced Air |
| Stories Total | 2 |
| Size Interior | 1,100 - 1,500 Ft2 |
| Type | Duplex |
| Utility Water | Municipal Water |
Parking
| Attached Garage |
Land
| Acreage | No |
| Land Amenities | Public Transit, Schools |
| Sewer | Sanitary Sewer |
| Size Depth | 77 Ft |
| Size Frontage | 30 Ft ,6 In |
| Size Irregular | 30.5 X 77 Ft ; 77.00'x 83.19'x 102.87'x 8.52'x 13.45' |
| Size Total Text | 30.5 X 77 Ft ; 77.00'x 83.19'x 102.87'x 8.52'x 13.45'|under 1/2 Acre |
Rooms
| Level | Type | Length | Width | Dimensions |
|---|---|---|---|---|
| Second Level | Bathroom | Measurements not available | ||
| Second Level | Bedroom | 3.17 m | 3.33 m | 3.17 m x 3.33 m |
| Second Level | Bedroom 2 | 2.49 m | 3.48 m | 2.49 m x 3.48 m |
| Second Level | Primary Bedroom | 5.03 m | 3.2 m | 5.03 m x 3.2 m |
| Main Level | Dining Room | 2.92 m | 2.13 m | 2.92 m x 2.13 m |
| Main Level | Kitchen | 4.37 m | 3.1 m | 4.37 m x 3.1 m |
| Main Level | Living Room | 4.37 m | 3.33 m | 4.37 m x 3.33 m |
Utilities
| Cable | Available |
| Sewer | Available |

Holly Henderson
Broker of Record
www.hollyandluca.com/
821 Blackburn Mews
Kingston, Ontario K7P 2N6
(613) 766-7650
www.remaxservicefirst.com/

Muhammad Bhatda
Salesperson
www.facebook.com/moebhatda
twitter.com/moebhatda
www.linkedin.com/in/muhammad-bhatda/
821 Blackburn Mews
Kingston, Ontario K7P 2N6
(613) 766-7650
www.remaxservicefirst.com/






























