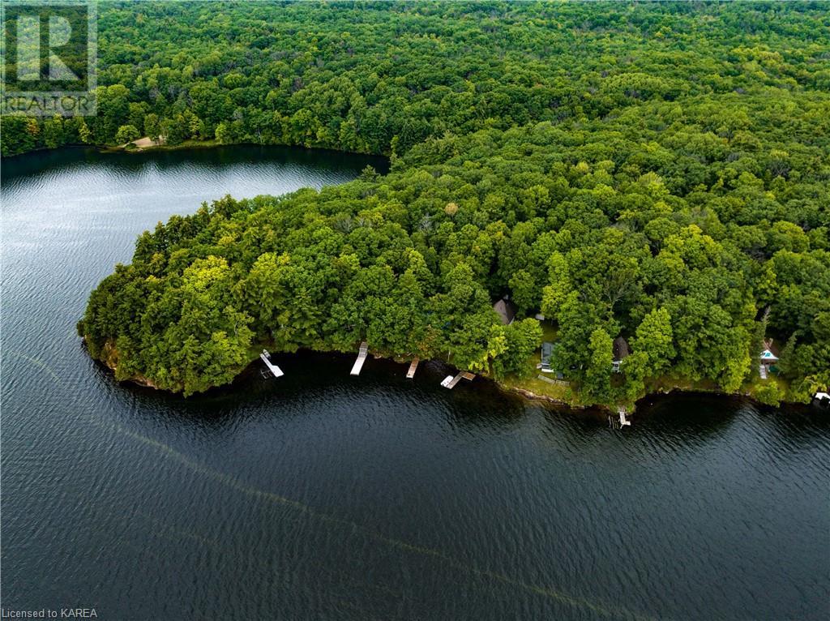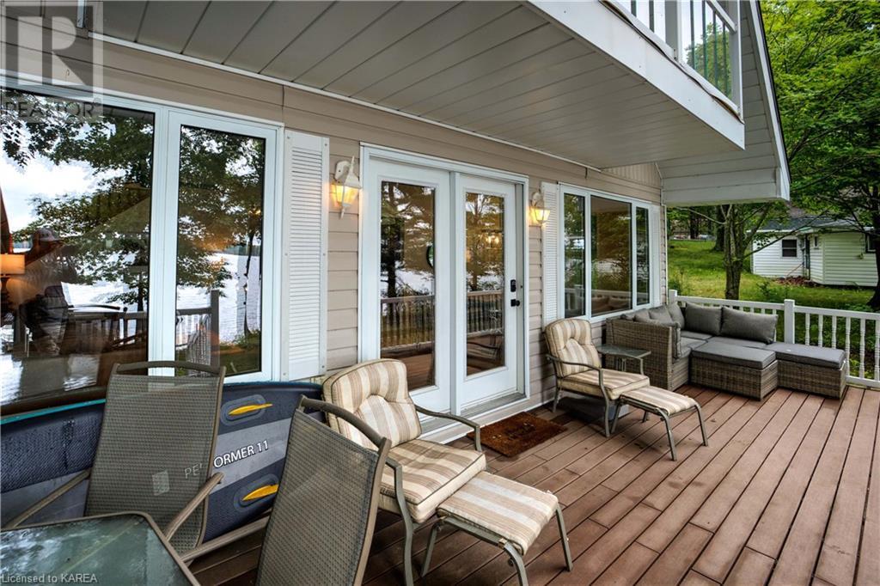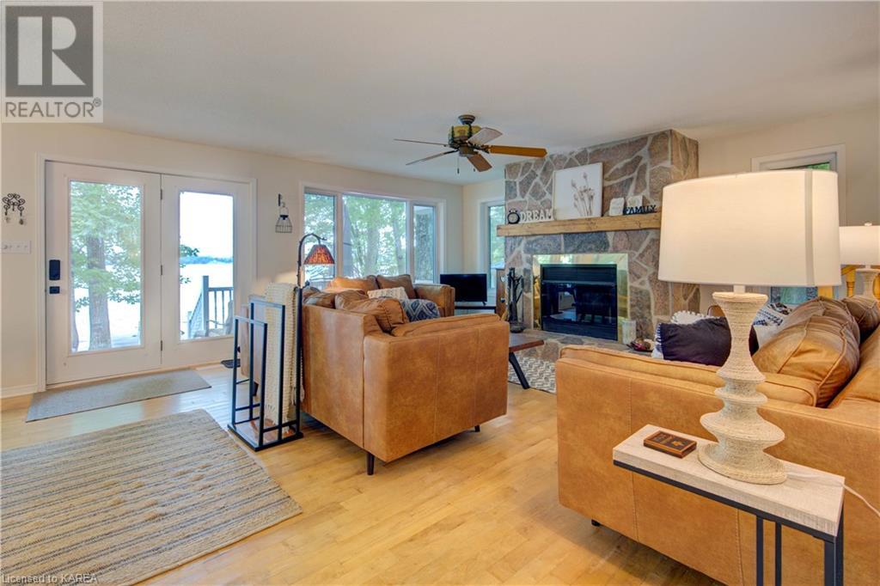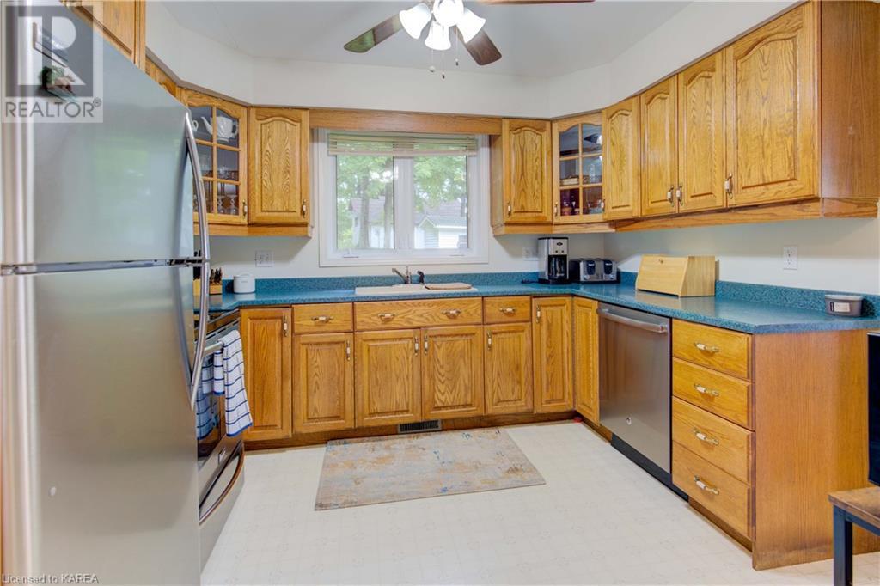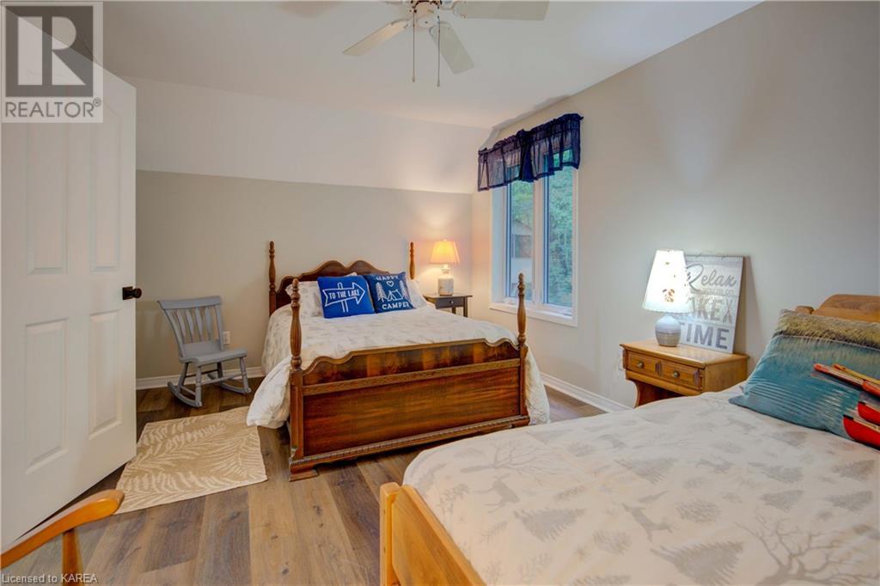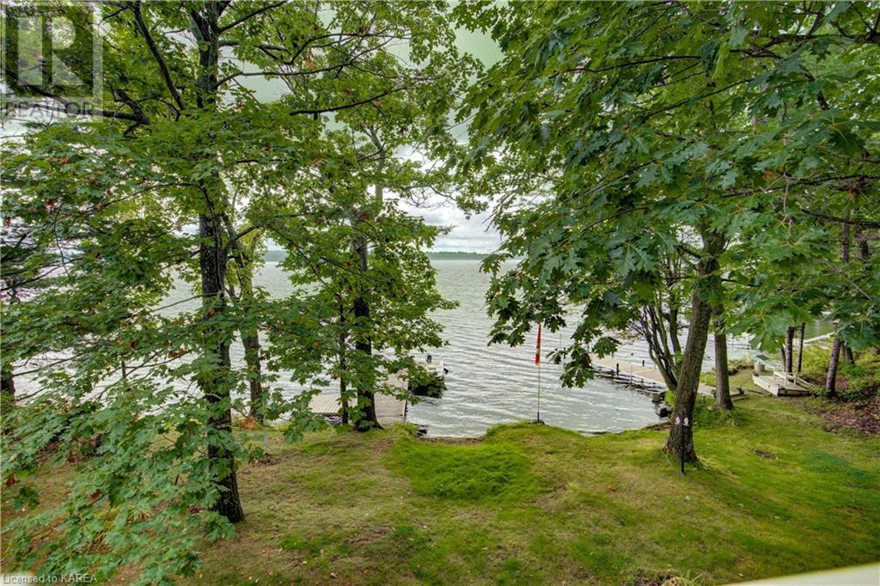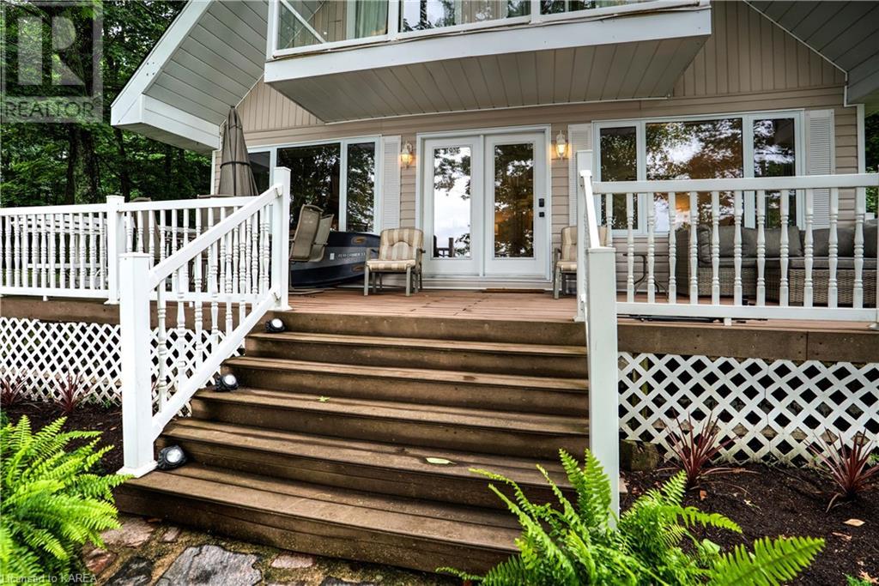346 North Shore Road Westport, Ontario K0G 1X0
$624,999
This beautiful well-maintained cottage sits on a level lot that is south facing and has extensive views over Upper Rideau Lake. This property is located just in front of and next to Foley Mountain Conservation Area and is accessed via a short boat ride from the quaint little village of Westport. The 1.5 storey cottage has a great floor plan with an open concept dining room, living room with a wood burning stone fireplace, a large kitchen, main floor bedroom, 3pc bathroom and a laundry room. Upstairs, there is another full 4pc. bathroom, two bedrooms, with a primary bedroom that has access out to the balcony overlooking the lake. The current owners have updated many of the rooms and added all new furniture throughout, so the cottage is ready for a new owner to start enjoying cottage life. The cottage is serviced with a drilled well and septic system and has a large dock and a boat lift, only a short boat ride to Westport. Fantastic property, good waterfront and an amazing location on the Rideau System! (id:33973)
Property Details
| MLS® Number | 40627671 |
| Property Type | Single Family |
| AmenitiesNearBy | Beach, Golf Nearby, Park, Playground, Schools, Shopping |
| EquipmentType | None |
| Features | Southern Exposure, Skylight, Country Residential, Recreational |
| RentalEquipmentType | None |
| Structure | Shed |
| ViewType | Lake View |
| WaterFrontName | Upper Rideau Lake |
| WaterFrontType | Waterfront |
Building
| BathroomTotal | 2 |
| BedroomsAboveGround | 3 |
| BedroomsTotal | 3 |
| Appliances | Dishwasher, Dryer, Refrigerator, Stove, Washer, Hood Fan, Window Coverings |
| BasementDevelopment | Unfinished |
| BasementType | Crawl Space (unfinished) |
| ConstructedDate | 1995 |
| ConstructionStyleAttachment | Detached |
| CoolingType | None |
| ExteriorFinish | Vinyl Siding |
| FireProtection | Smoke Detectors |
| FireplaceFuel | Wood |
| FireplacePresent | Yes |
| FireplaceTotal | 1 |
| FireplaceType | Other - See Remarks |
| Fixture | Ceiling Fans |
| HeatingType | Forced Air |
| StoriesTotal | 2 |
| SizeInterior | 1554 Sqft |
| Type | House |
| UtilityWater | Drilled Well |
Parking
| None |
Land
| Acreage | No |
| LandAmenities | Beach, Golf Nearby, Park, Playground, Schools, Shopping |
| Sewer | Septic System |
| SizeDepth | 166 Ft |
| SizeFrontage | 63 Ft |
| SizeIrregular | 0.285 |
| SizeTotal | 0.285 Ac|under 1/2 Acre |
| SizeTotalText | 0.285 Ac|under 1/2 Acre |
| SurfaceWater | Lake |
| ZoningDescription | Rw |
Rooms
| Level | Type | Length | Width | Dimensions |
|---|---|---|---|---|
| Second Level | 4pc Bathroom | 7'9'' x 5'10'' | ||
| Second Level | Bedroom | 16'0'' x 10'8'' | ||
| Second Level | Primary Bedroom | 16'0'' x 14'8'' | ||
| Main Level | Laundry Room | 7'9'' x 6'2'' | ||
| Main Level | Bedroom | 13'1'' x 11'7'' | ||
| Main Level | 3pc Bathroom | 9'11'' x 6'3'' | ||
| Main Level | Kitchen | 10'11'' x 9'11'' | ||
| Main Level | Dining Room | 11'6'' x 10'4'' | ||
| Main Level | Living Room | 17'2'' x 14'9'' |
Utilities
| Electricity | Available |
https://www.realtor.ca/real-estate/27239819/346-north-shore-road-westport
Tammy Gurr
Broker
7 Spring St
Westport, Ontario K0G 1X0
Heath Gurr
Salesperson
7 Spring St
Westport, Ontario K0G 1X0









