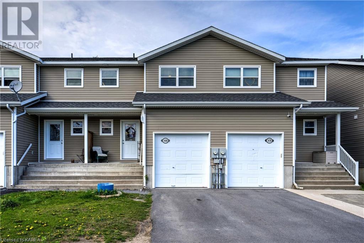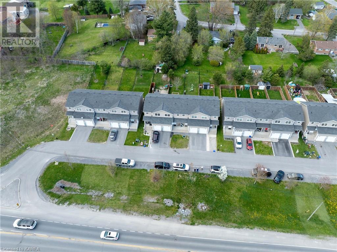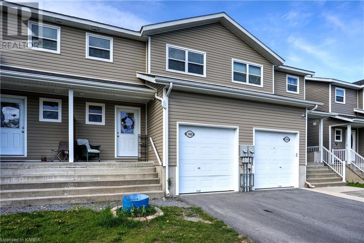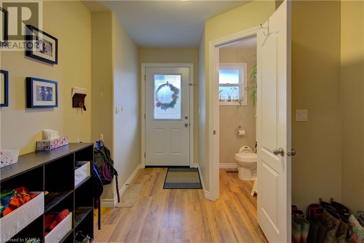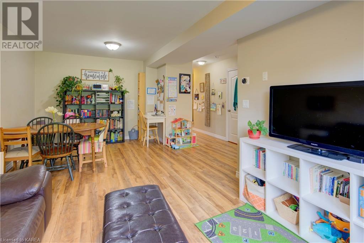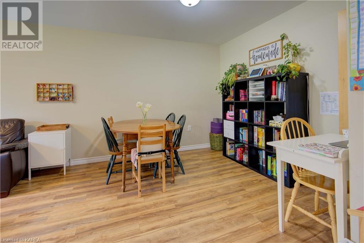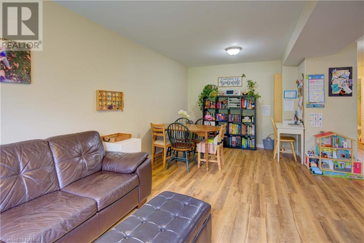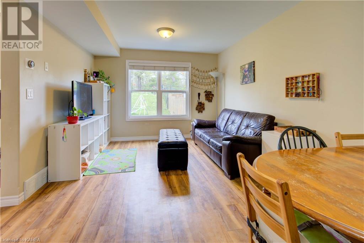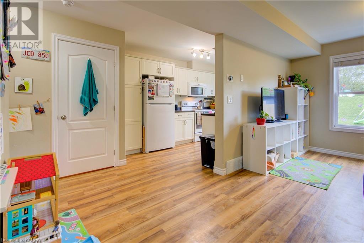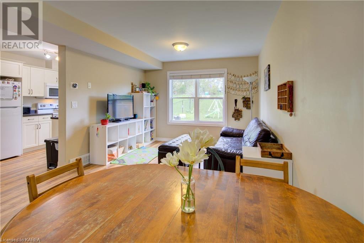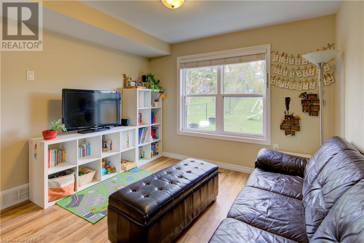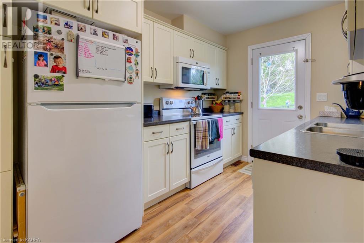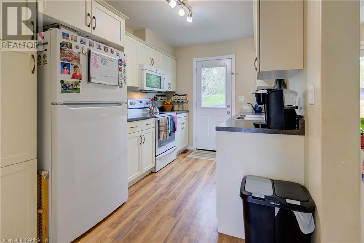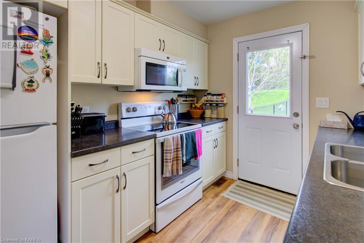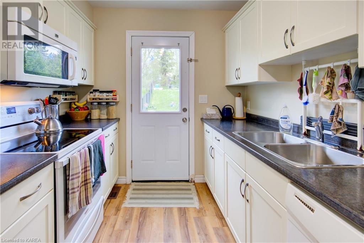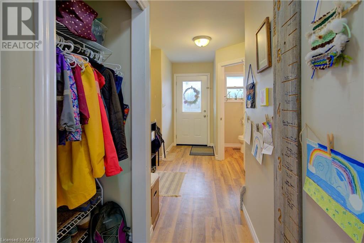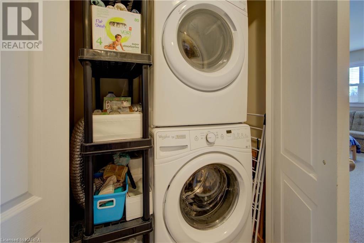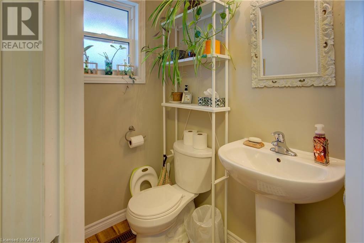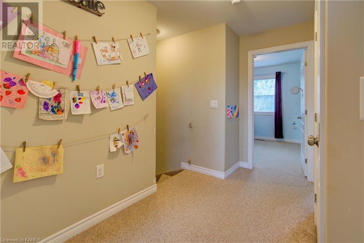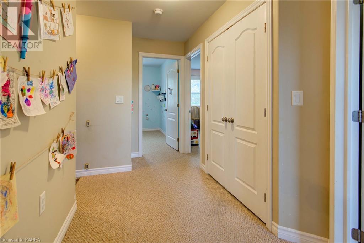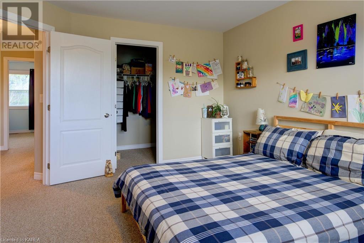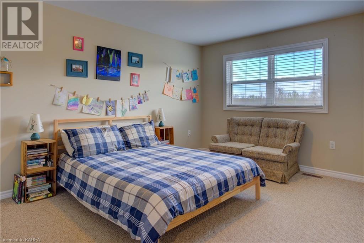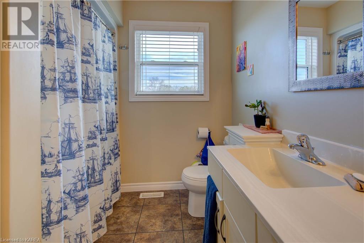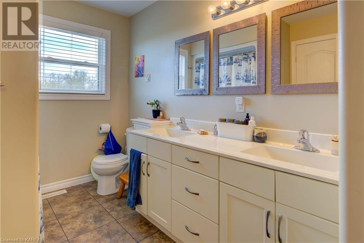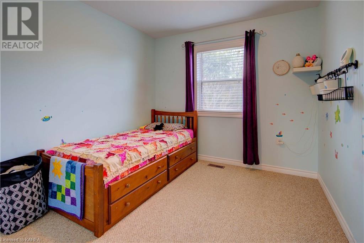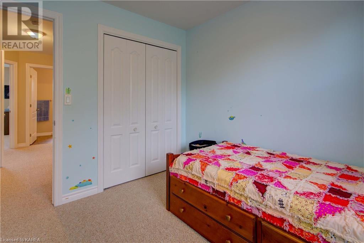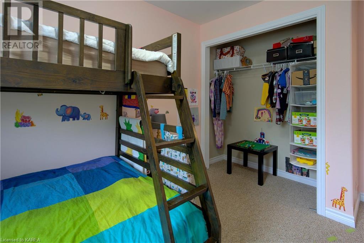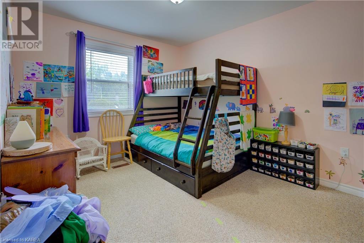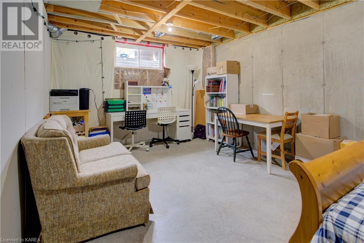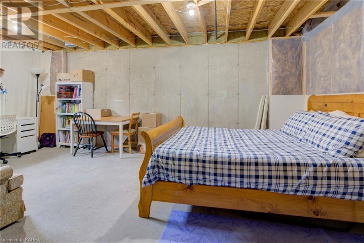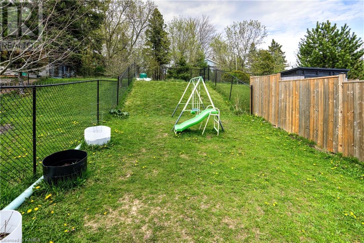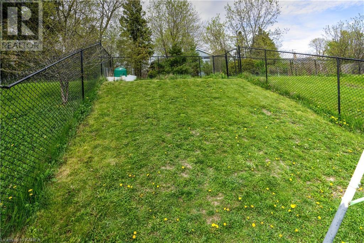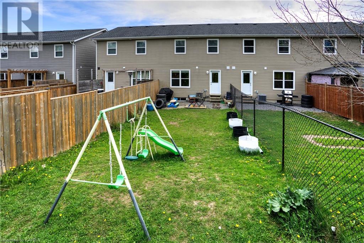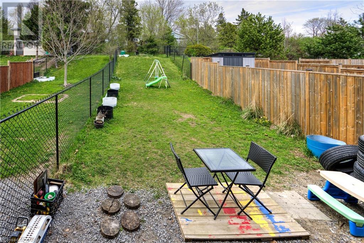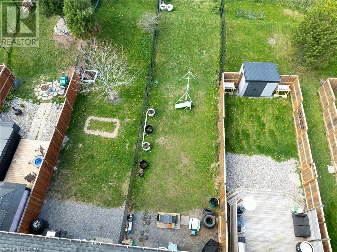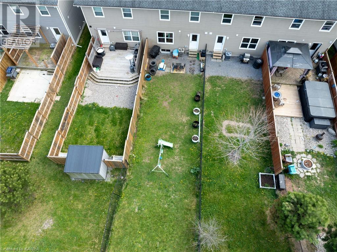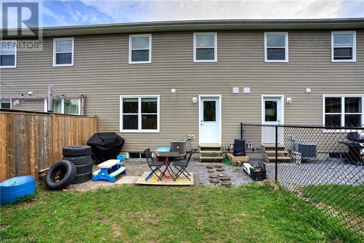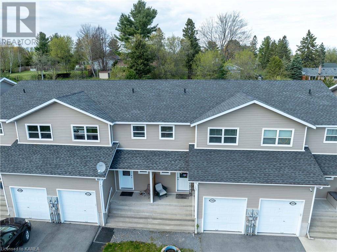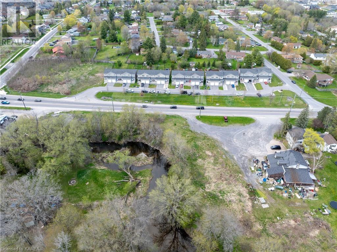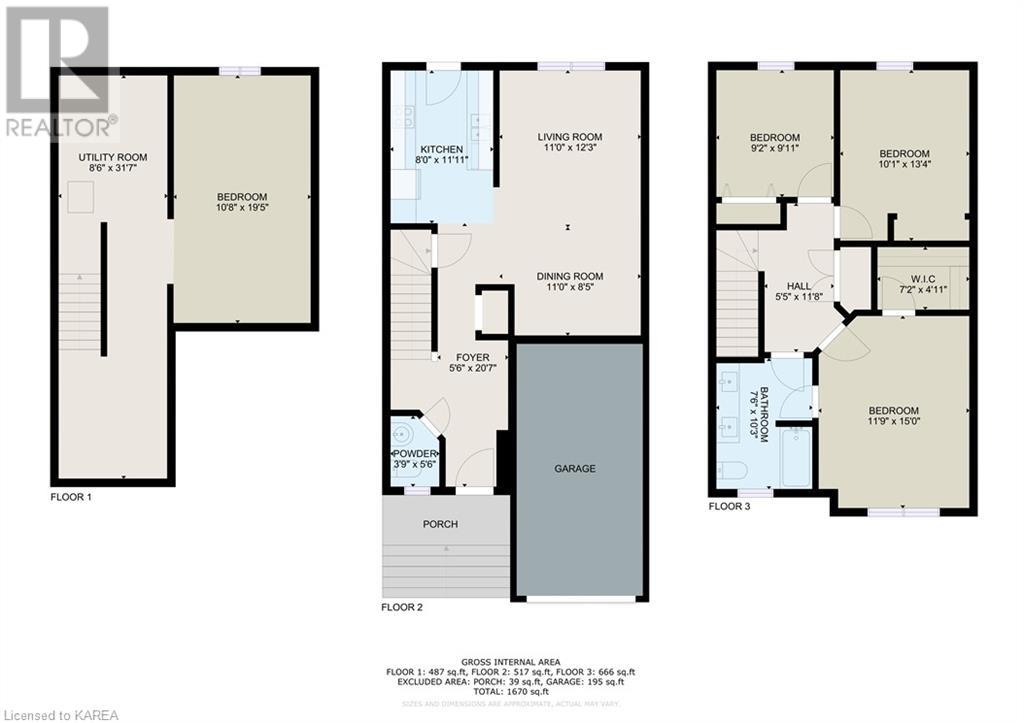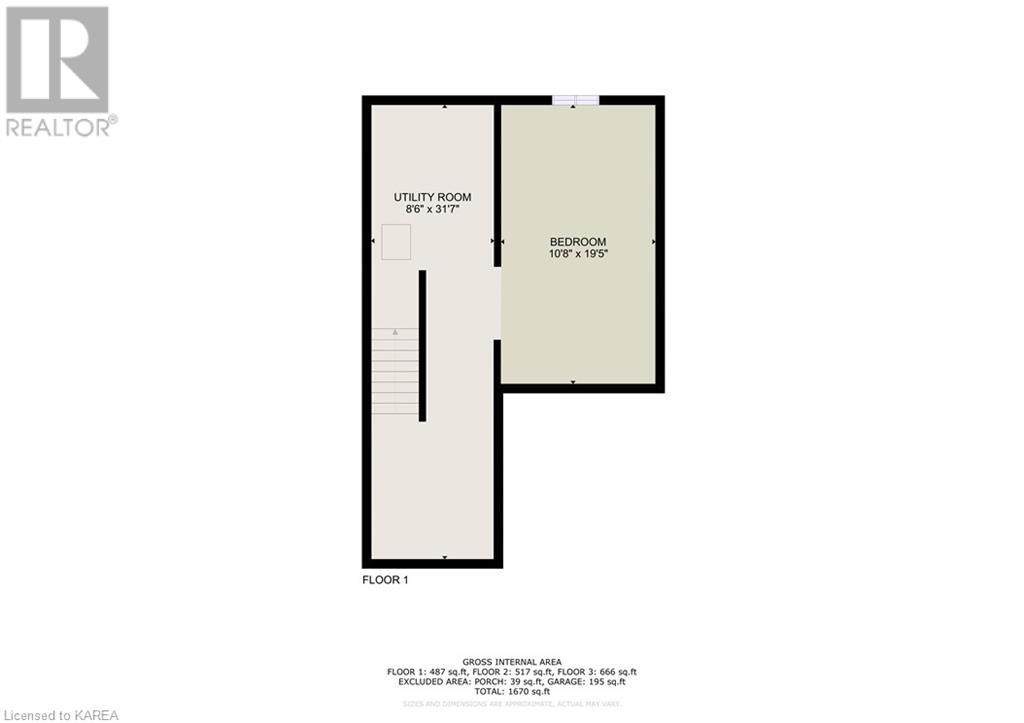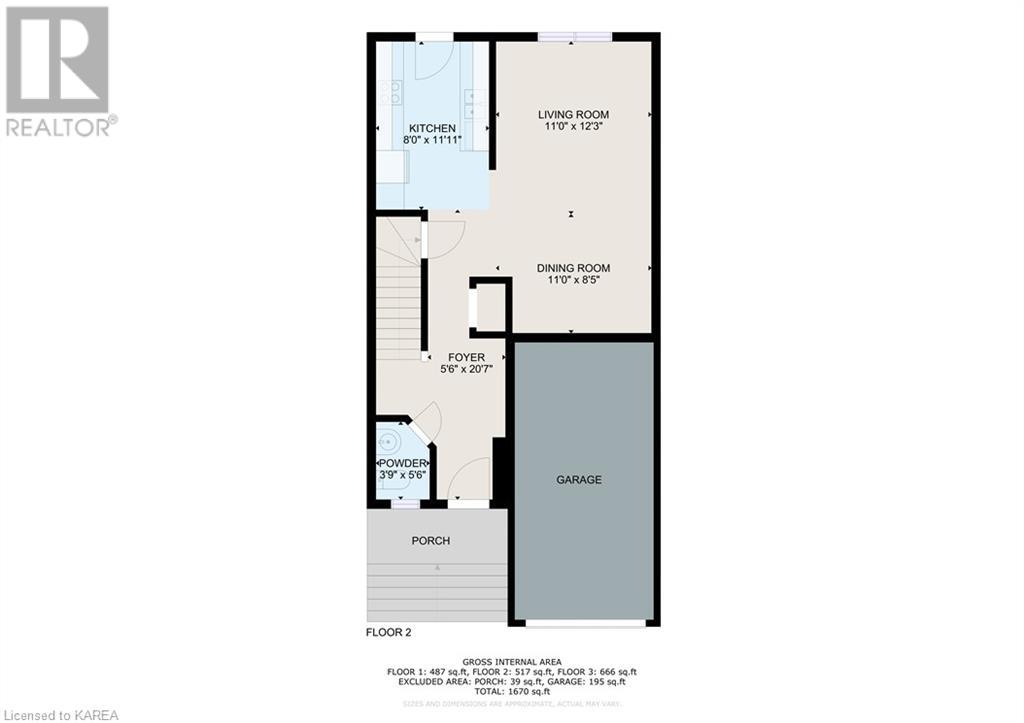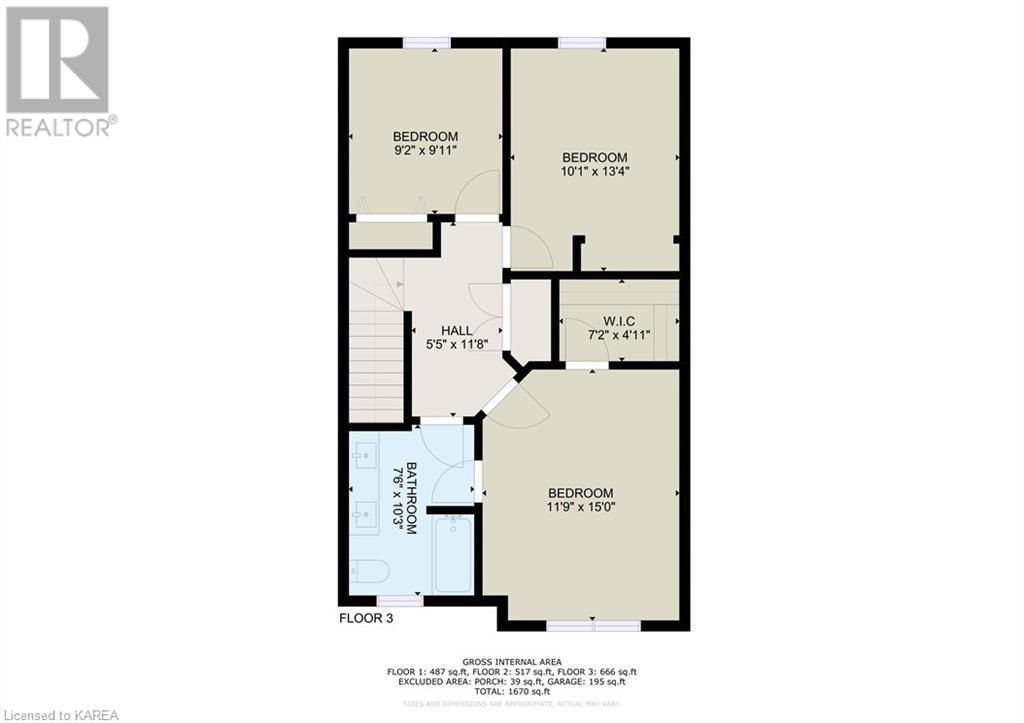3480 Princess Street Kingston, Ontario K7P 0L4
$459,900
Welcome to 3480 Princess Street. This 1264 sq ft, 3 bedroom, 1.5 bath freehold townhome is conveniently located in the Westbrook area. Perfect for a young family or those downsizing from a larger home. The well-designed floorplan provides kitchen, living, dining space and a 2 piece bath on the main floor. The second floor offers a laundry area, 3 spacious bedrooms including a main bedroom with walk in closet and access to the full bath. The lower level offers the opportunity for expansion of additional living space. Lots of opportunity to enjoy outdoor living or for the kids to play in a safe secure environment in the private, fenced rear yard. More than just a place to live. (id:33973)
Property Details
| MLS® Number | 40583538 |
| Property Type | Single Family |
| Amenities Near By | Shopping |
| Community Features | School Bus |
| Features | Southern Exposure |
| Parking Space Total | 2 |
Building
| Bathroom Total | 2 |
| Bedrooms Above Ground | 3 |
| Bedrooms Total | 3 |
| Appliances | Dryer, Refrigerator, Stove, Washer |
| Architectural Style | 2 Level |
| Basement Development | Unfinished |
| Basement Type | Full (unfinished) |
| Constructed Date | 2014 |
| Construction Style Attachment | Attached |
| Cooling Type | Central Air Conditioning |
| Exterior Finish | Vinyl Siding |
| Foundation Type | Poured Concrete |
| Half Bath Total | 1 |
| Heating Fuel | Natural Gas |
| Heating Type | Forced Air |
| Stories Total | 2 |
| Size Interior | 1264 |
| Type | Row / Townhouse |
| Utility Water | Municipal Water |
Parking
| Attached Garage |
Land
| Access Type | Road Access |
| Acreage | No |
| Land Amenities | Shopping |
| Sewer | Municipal Sewage System |
| Size Frontage | 20 Ft |
| Size Total Text | Under 1/2 Acre |
| Zoning Description | R4-37 |
Rooms
| Level | Type | Length | Width | Dimensions |
|---|---|---|---|---|
| Second Level | 4pc Bathroom | 10'3'' x 7'6'' | ||
| Second Level | Bedroom | 9'2'' x 9'11'' | ||
| Second Level | Bedroom | 13'4'' x 10'1'' | ||
| Second Level | Primary Bedroom | 15'0'' x 11'9'' | ||
| Basement | Utility Room | 31'7'' x 8'6'' | ||
| Basement | Family Room | 19'5'' x 10'8'' | ||
| Main Level | 2pc Bathroom | Measurements not available | ||
| Main Level | Living Room/dining Room | 11'0'' x 20'8'' | ||
| Main Level | Kitchen | 8'0'' x 11'11'' | ||
| Main Level | Foyer | 20'7'' x 5'6'' |
https://www.realtor.ca/real-estate/26856290/3480-princess-street-kingston

Ted Custance
Salesperson

1650 Bath Rd
Kingston, Ontario K7M 4X6
(613) 384-5500
www.suttonkingston.com/

Catherine Arnold
Salesperson
www.cahomechoice.com/
https://www.facebook.com/arnoldcath
https://www.linkedin.com/in/catherine-arnold-realtor/

1650 Bath Rd
Kingston, Ontario K7M 4X6
(613) 384-5500
www.suttonkingston.com/


