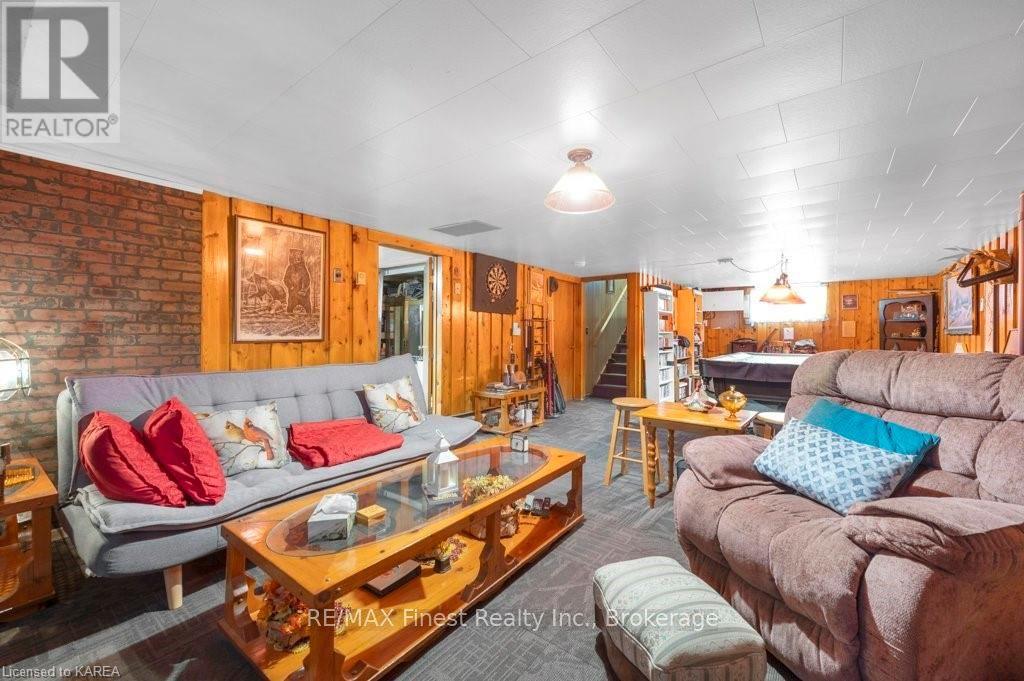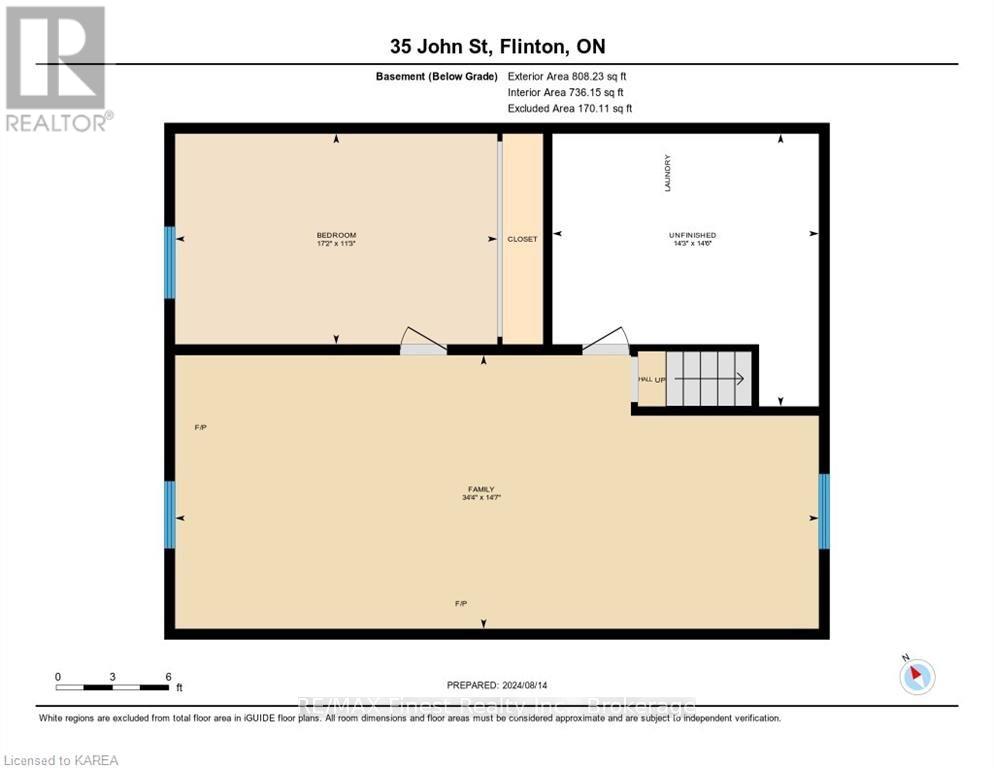35 John Street Addington Highlands, Ontario K0H 1P0
$399,900
Welcome to your charming bungalow in the heart of Flinton, ON! This delightful 2-bedroom, 1-bathroom home is perfect for those looking to downsize or start their homeownership journey. \r\nStep inside to an inviting interior living area that radiates warmth and comfort. The cozy, well-lit spaces offer an ideal setting for both relaxation and entertaining. Outside, a lovely yard beckons, providing plenty of space for gardening, play, or simply soaking up the tranquility of this beautiful community.\r\nEnjoy endless summer days with family and friends around your 3-year-old above-ground pool, or take a leisurely retreat on the spacious deck – perfect for BBQs and outdoor dining. The property also boasts a 200 amp electrical service and a detached garage, offering ample storage and convenience.\r\nNature enthusiasts will love the proximity to nearby snowmobile trails, making this an ideal home for outdoor adventurers. Plus, the community center adds a wonderful social aspect, offering numerous activities and events year-round.\r\nDon’t miss this opportunity to own a cute starter home or a peaceful downsizing option in a welcoming, vibrant community. Schedule your private viewing today and discover all the charm this lovely bungalow has to offer! (id:60327)
Property Details
| MLS® Number | X9412119 |
| Property Type | Single Family |
| Community Name | Addington Highlands |
| EquipmentType | Propane Tank |
| ParkingSpaceTotal | 5 |
| PoolType | Above Ground Pool |
| RentalEquipmentType | Propane Tank |
| Structure | Deck |
Building
| BathroomTotal | 1 |
| BedroomsAboveGround | 2 |
| BedroomsBelowGround | 1 |
| BedroomsTotal | 3 |
| Amenities | Fireplace(s) |
| Appliances | Water Heater, Dishwasher, Dryer, Garage Door Opener, Microwave, Refrigerator, Stove, Washer, Window Coverings |
| ArchitecturalStyle | Bungalow |
| BasementDevelopment | Partially Finished |
| BasementType | Full (partially Finished) |
| ConstructionStyleAttachment | Detached |
| ExteriorFinish | Vinyl Siding |
| FireplacePresent | Yes |
| FireplaceTotal | 2 |
| FoundationType | Block |
| HeatingFuel | Propane |
| HeatingType | Forced Air |
| StoriesTotal | 1 |
| Type | House |
Parking
| Detached Garage |
Land
| Acreage | No |
| Sewer | Septic System |
| SizeDepth | 132 Ft |
| SizeFrontage | 82 Ft ,6 In |
| SizeIrregular | 82.5 X 132 Ft |
| SizeTotalText | 82.5 X 132 Ft|under 1/2 Acre |
| ZoningDescription | R |
Rooms
| Level | Type | Length | Width | Dimensions |
|---|---|---|---|---|
| Lower Level | Family Room | 4.44 m | 10.46 m | 4.44 m x 10.46 m |
| Lower Level | Bedroom | 4.42 m | 4.34 m | 4.42 m x 4.34 m |
| Main Level | Bedroom | 2.82 m | 3.1 m | 2.82 m x 3.1 m |
| Main Level | Kitchen | 3.63 m | 4.17 m | 3.63 m x 4.17 m |
| Main Level | Living Room | 4.22 m | 6.6 m | 4.22 m x 6.6 m |
| Main Level | Bathroom | Measurements not available | ||
| Main Level | Bedroom | 3.43 m | 5.23 m | 3.43 m x 5.23 m |
Utilities
| Wireless | Available |
https://www.realtor.ca/real-estate/27290160/35-john-street-addington-highlands-addington-highlands
Jason Clarke
Salesperson
103-654 Norris Court
Kingston, Ontario K7P 2R9
Ben Zaimovic
Salesperson
103-654 Norris Court
Kingston, Ontario K7P 2R9




































