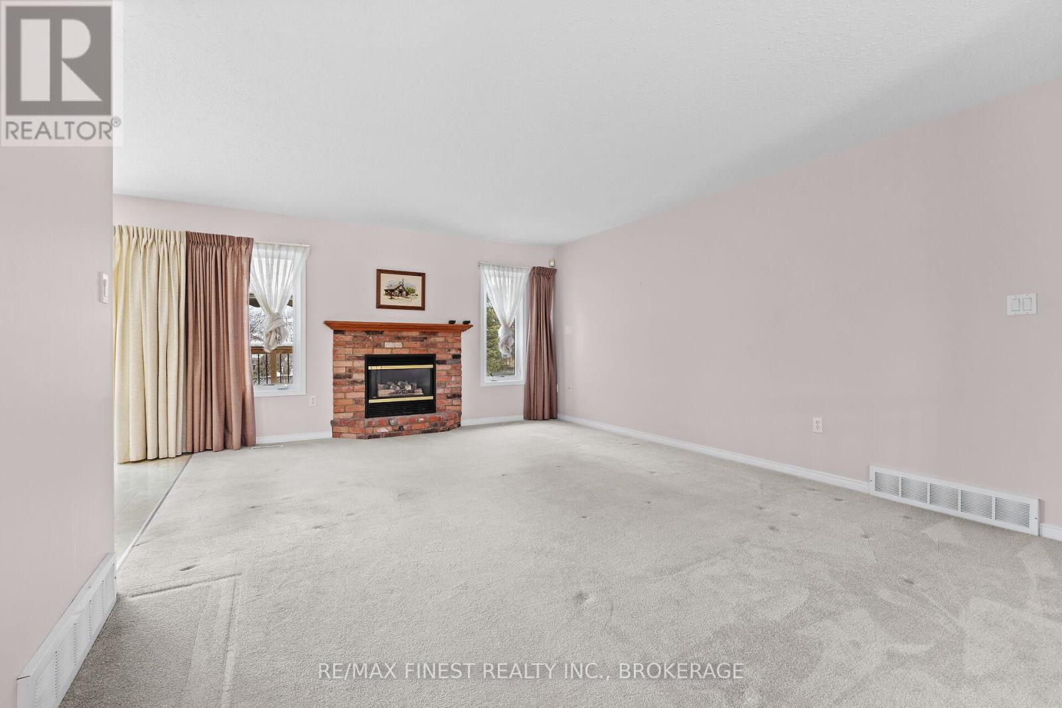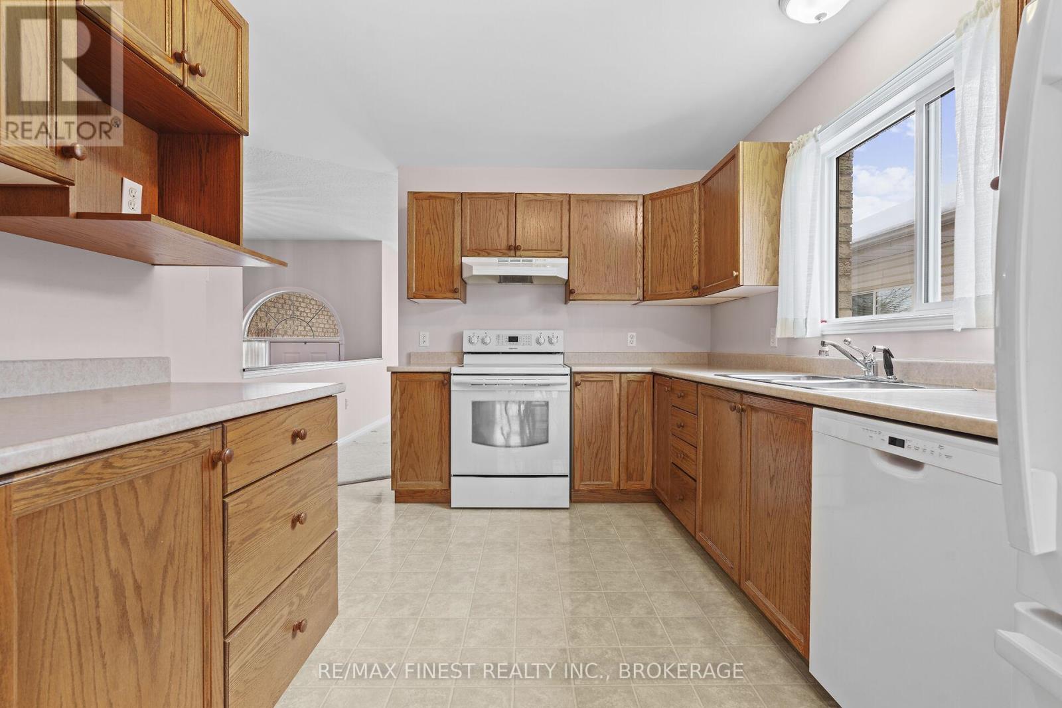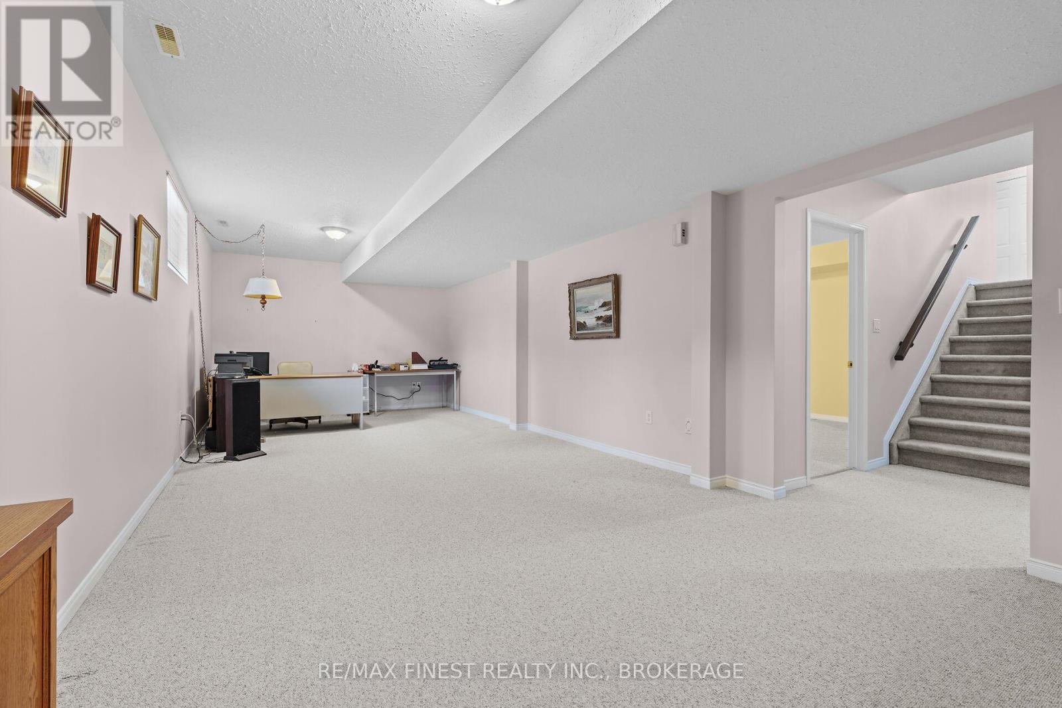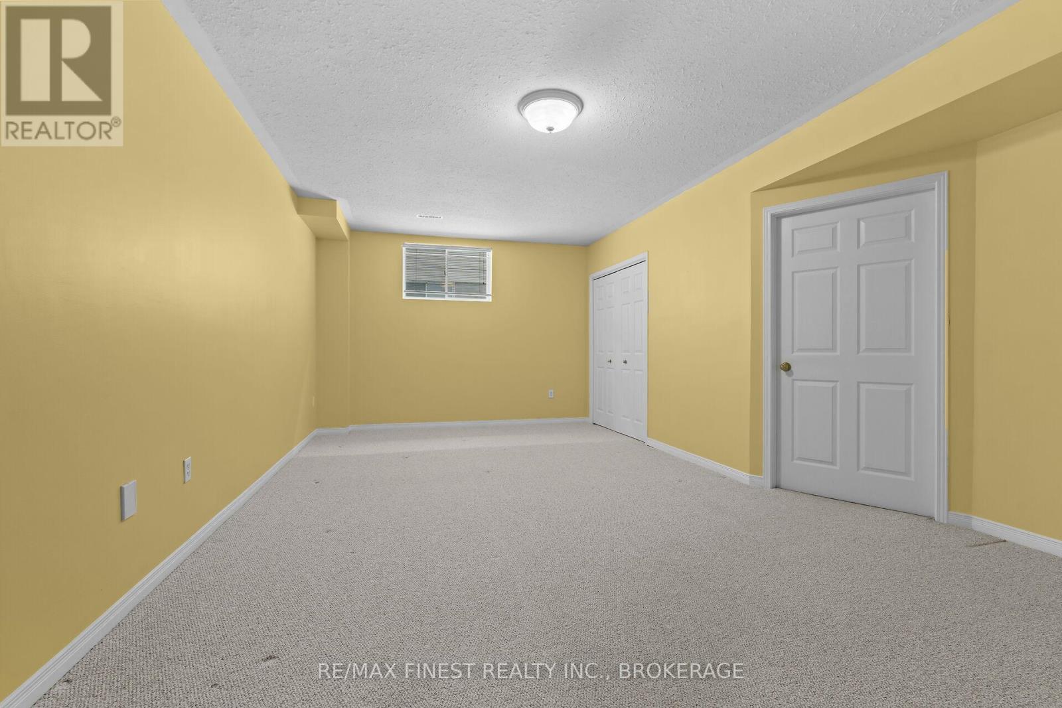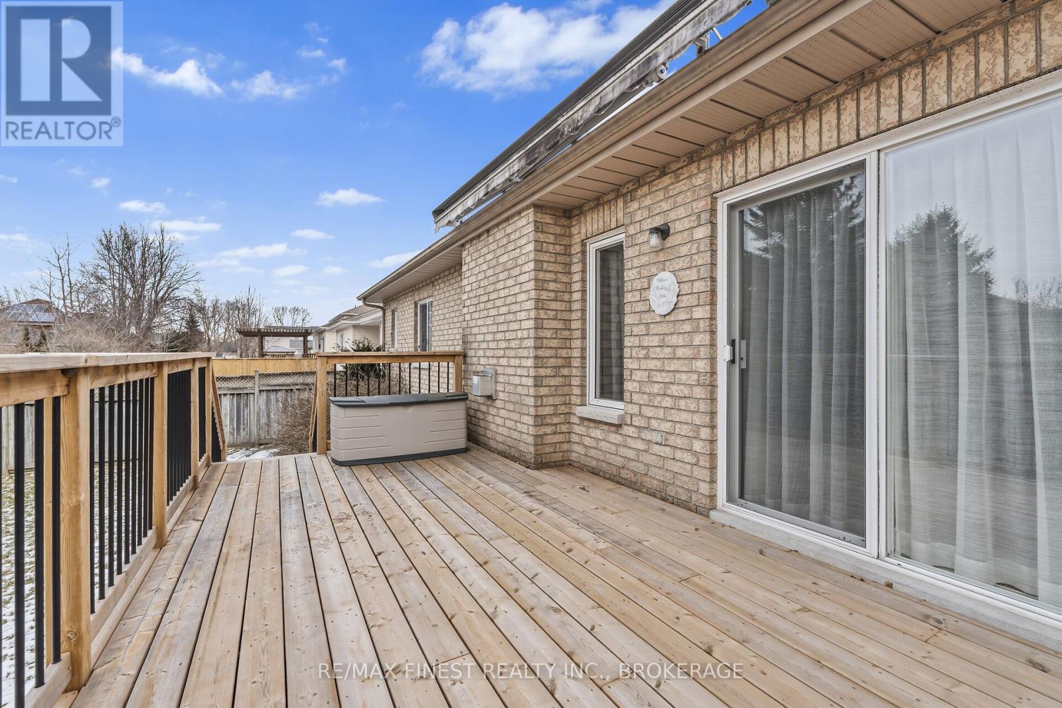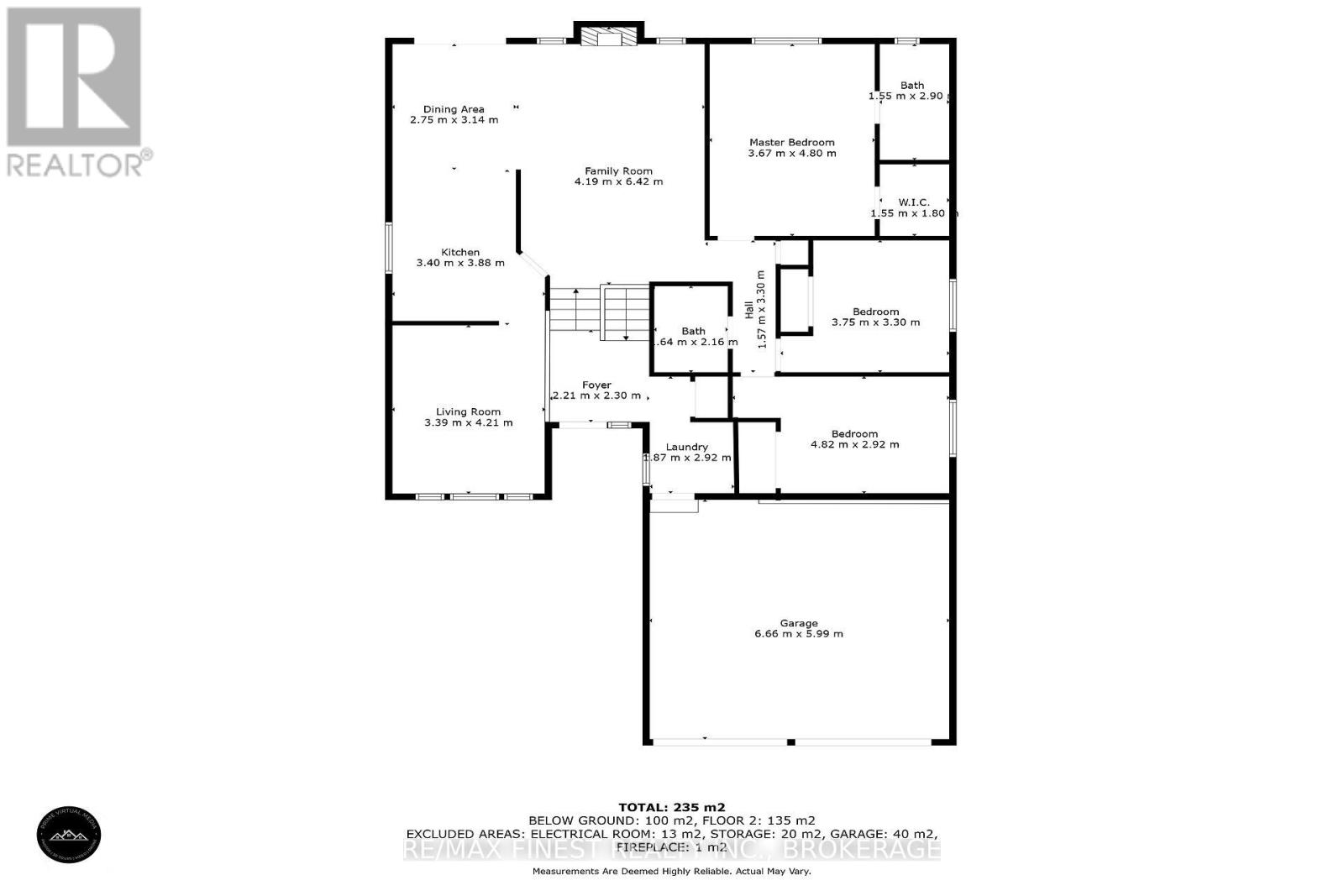355 Tanglewood Drive Kingston, Ontario K7M 8T8
$749,000
Welcome to 355 Tanglewood Drive, a stunning John Maas-built elevated bungalow located in the highly sought-after Auden Park neighborhood of Kingstons desirable west end. This well-maintained family home offers 3+2 bedrooms and 3 full bathrooms, perfect for a growing family. The bright, eat-in kitchen opens to a spacious living room with a cozy gas fireplace and access to a large back deck, ideal for outdoor relaxation. A formal dining room provides a private space for entertaining, separate from the kitchen and living areas. The main floor features 3 bedrooms, including a master suite with an ensuite bathroom boasting a walk-in shower, plus an additional 4-piece bathroom. A convenient laundry room with direct access to the double car garage rounds out the main level. The finished basement offers a fantastic rec room with high ceilings, 2 additional bedrooms, a 3-piece bath, and ample storage space. Situated on a generous lot, this home also includes a full double garage. Enjoy the convenience of being within walking distance to schools, shops, golf courses, parks, the Lemoine Point Conservation Area, and Lake Ontario. Don't miss the opportunity to make this beautiful home yours! (id:60327)
Open House
This property has open houses!
1:00 pm
Ends at:3:00 pm
Property Details
| MLS® Number | X11973489 |
| Property Type | Single Family |
| Parking Space Total | 6 |
Building
| Bathroom Total | 3 |
| Bedrooms Above Ground | 3 |
| Bedrooms Below Ground | 1 |
| Bedrooms Total | 4 |
| Amenities | Fireplace(s) |
| Appliances | Garage Door Opener Remote(s), Dishwasher, Dryer, Refrigerator, Stove, Washer |
| Architectural Style | Raised Bungalow |
| Basement Development | Finished |
| Basement Type | Full (finished) |
| Construction Style Attachment | Detached |
| Cooling Type | Central Air Conditioning |
| Exterior Finish | Brick |
| Fireplace Present | Yes |
| Foundation Type | Concrete |
| Heating Fuel | Natural Gas |
| Heating Type | Forced Air |
| Stories Total | 1 |
| Size Interior | 1,500 - 2,000 Ft2 |
| Type | House |
| Utility Water | Municipal Water |
Parking
| Attached Garage |
Land
| Acreage | No |
| Fence Type | Fenced Yard |
| Sewer | Sanitary Sewer |
| Size Depth | 120 Ft |
| Size Frontage | 51 Ft ,10 In |
| Size Irregular | 51.9 X 120 Ft |
| Size Total Text | 51.9 X 120 Ft |
Rooms
| Level | Type | Length | Width | Dimensions |
|---|---|---|---|---|
| Lower Level | Bedroom 5 | 6.53 m | 4.26 m | 6.53 m x 4.26 m |
| Lower Level | Recreational, Games Room | 9.11 m | 4.34 m | 9.11 m x 4.34 m |
| Lower Level | Bedroom 4 | 3.39 m | 3.37 m | 3.39 m x 3.37 m |
| Lower Level | Other | 6.52 m | 3.51 m | 6.52 m x 3.51 m |
| Main Level | Kitchen | 3.4 m | 3.88 m | 3.4 m x 3.88 m |
| Main Level | Living Room | 3.39 m | 4.21 m | 3.39 m x 4.21 m |
| Main Level | Dining Room | 2.75 m | 3.14 m | 2.75 m x 3.14 m |
| Main Level | Primary Bedroom | 3.67 m | 4.8 m | 3.67 m x 4.8 m |
| Main Level | Bedroom 2 | 3.75 m | 3.3 m | 3.75 m x 3.3 m |
| Main Level | Bedroom 3 | 4.82 m | 2.92 m | 4.82 m x 2.92 m |
| Main Level | Family Room | 4.19 m | 6.42 m | 4.19 m x 6.42 m |
| In Between | Laundry Room | 1.87 m | 2.92 m | 1.87 m x 2.92 m |
https://www.realtor.ca/real-estate/27917099/355-tanglewood-drive-kingston

Chris Lawson
Salesperson
kingstononthemove.com/
105-1329 Gardiners Rd
Kingston, Ontario K7P 0L8
(613) 389-7777
remaxfinestrealty.com/














