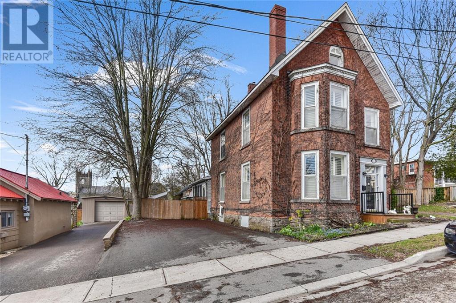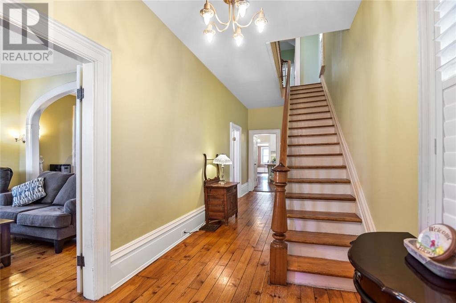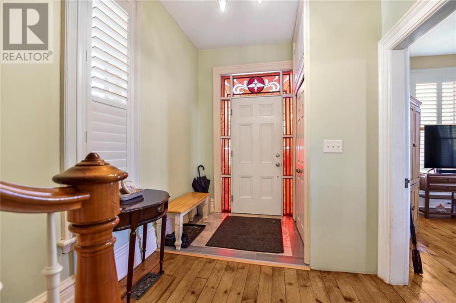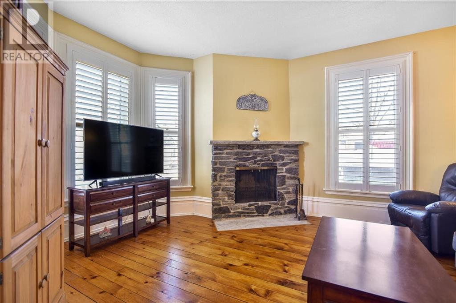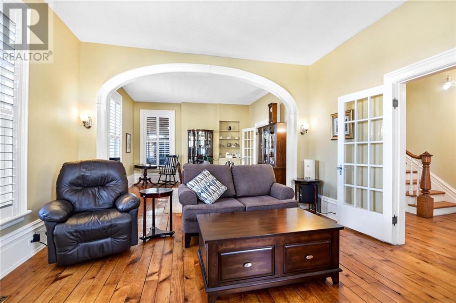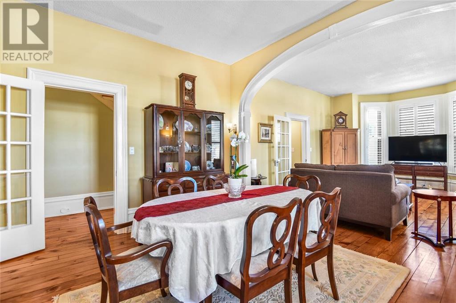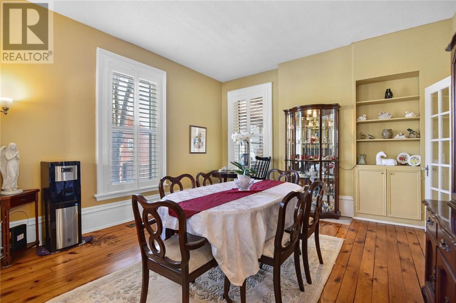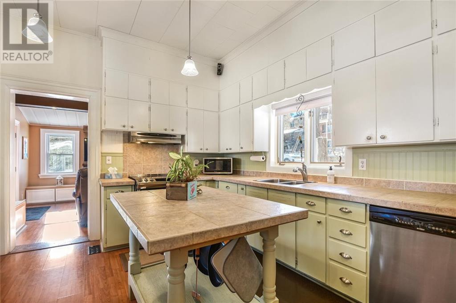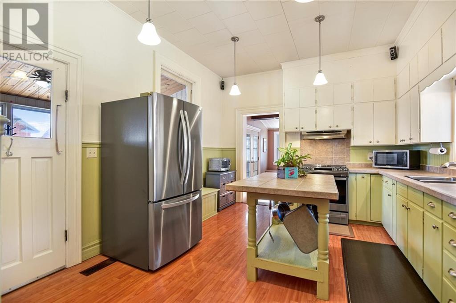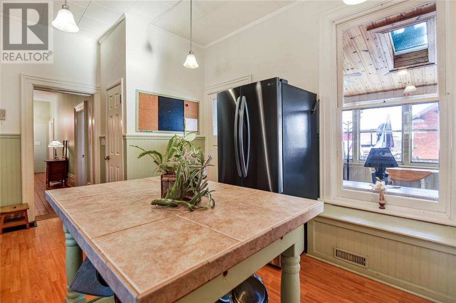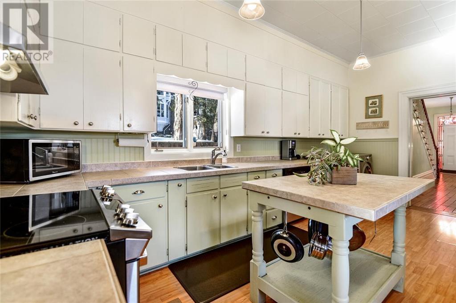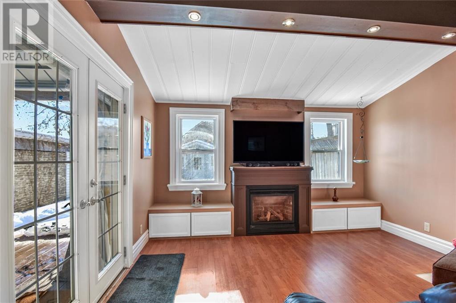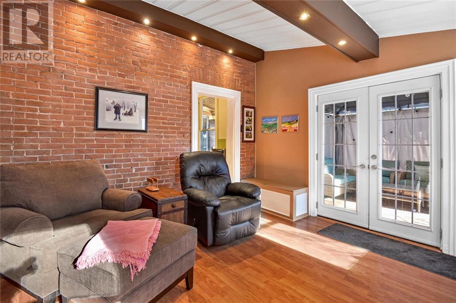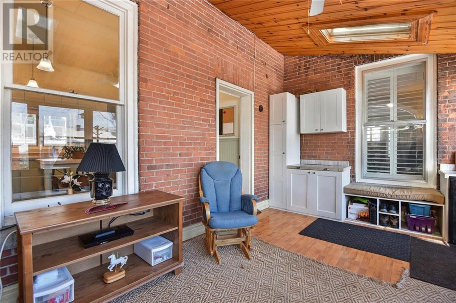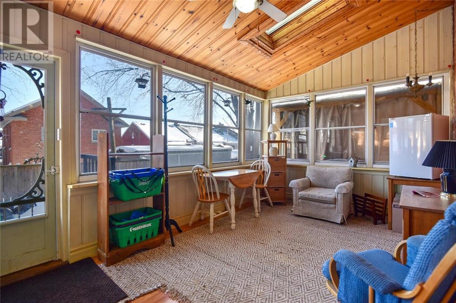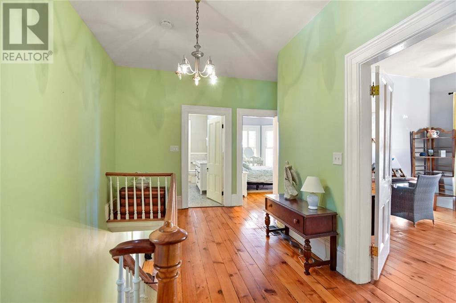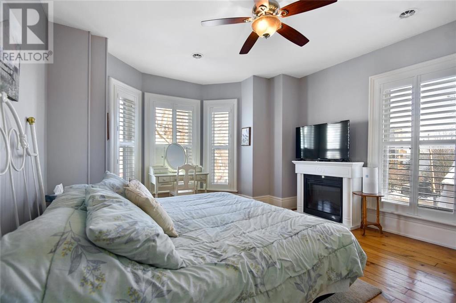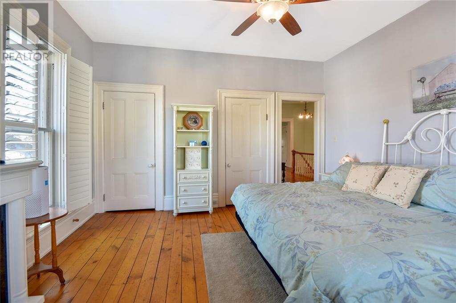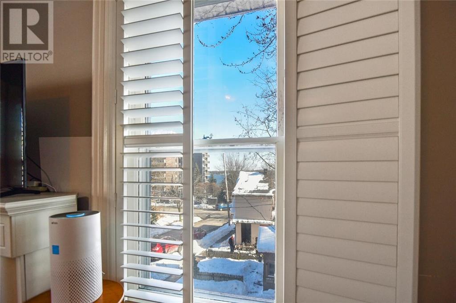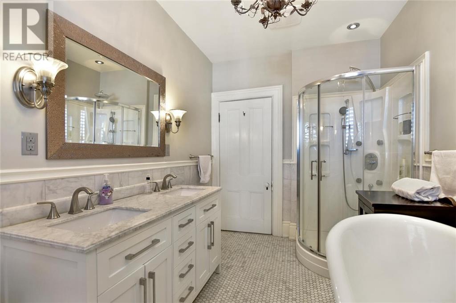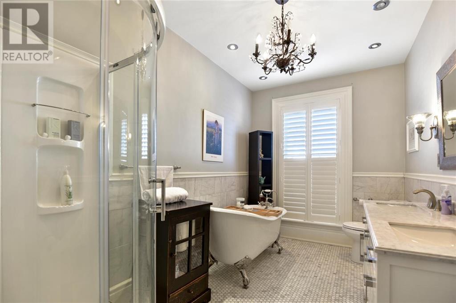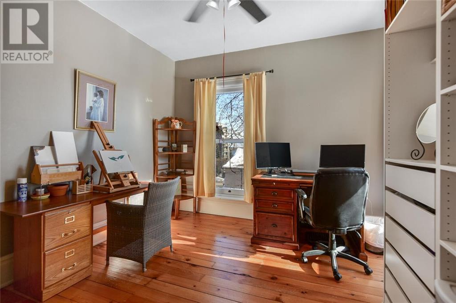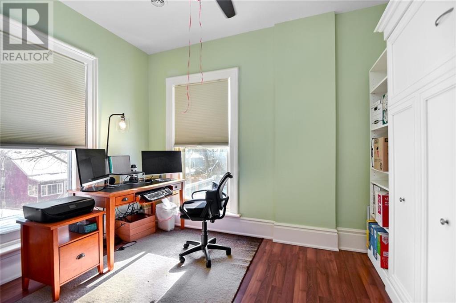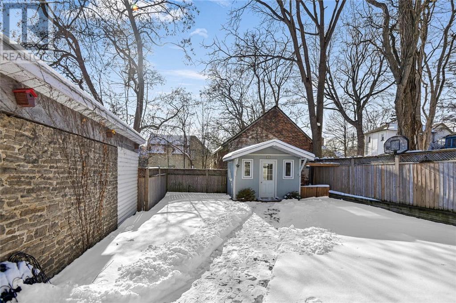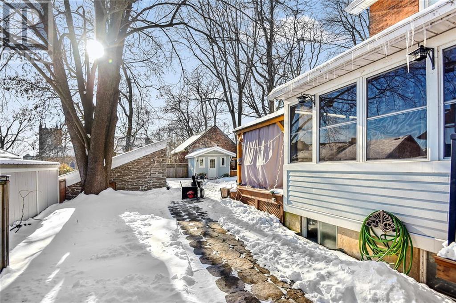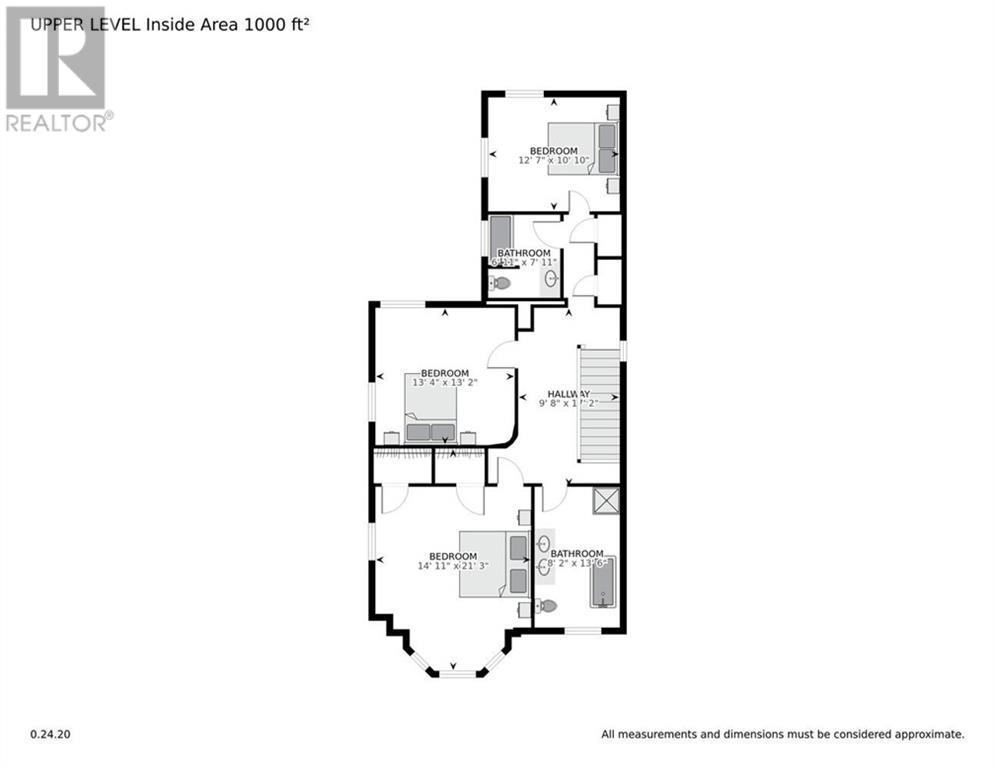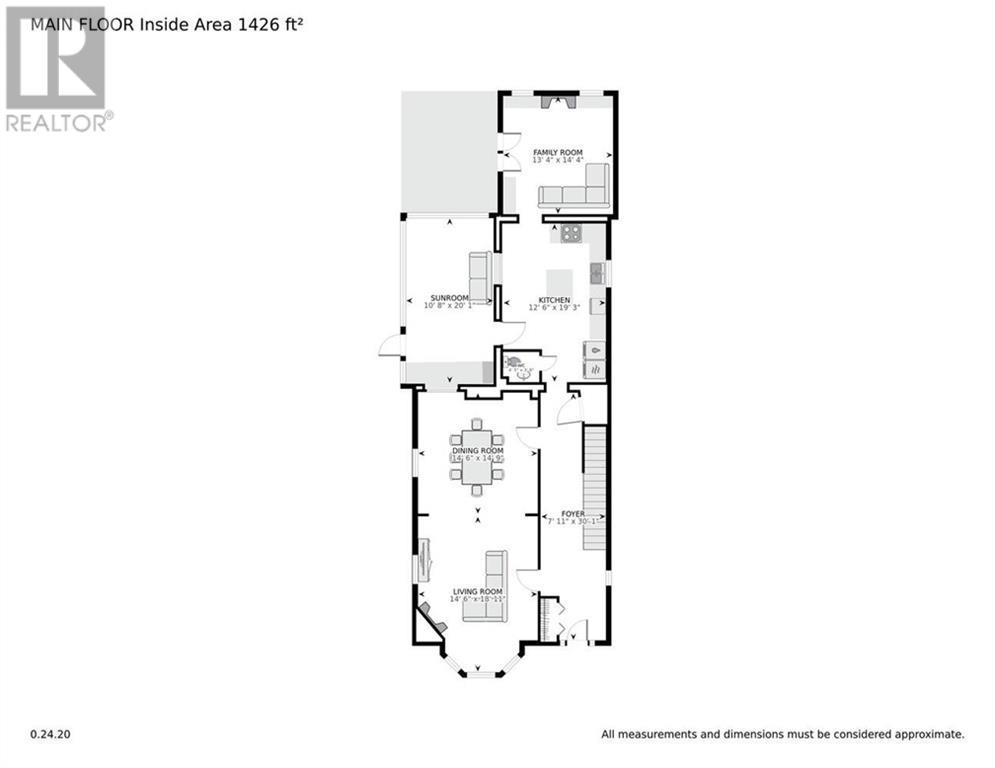36 Orchard Street Brockville, Ontario K6V 2J5
$799,900
Welcome to your new home in the beautiful city of Brockville . This downtown home is close to all the city has to offer. Restaurants, shops and the river are all within walking distance to this historical family home. Old world charm is evident in this home, with original stain glass windows at the front entry, high ceilings and hard wood floors. Formal living room room and dining, kitchen, powder room, family room with a sunroom for additional space in the warmer months. The family room has a walkout to your gazebo and deck leading to the fully fenced in backyard with storage shed. The grand staircase will lead you upstairs to 3 bedrooms with 2 full baths. an additional staircase takes you up to the third level which provides additional storage or future expansion. Be sure to call and book your showing for a chance to see this incredible home. (id:33973)
Property Details
| MLS® Number | 1378334 |
| Property Type | Single Family |
| Neigbourhood | Historic Brockville |
| Amenities Near By | Public Transit, Recreation Nearby, Shopping, Water Nearby |
| Features | Gazebo |
| Parking Space Total | 4 |
| Storage Type | Storage Shed |
| Structure | Deck, Porch |
| View Type | River View |
Building
| Bathroom Total | 3 |
| Bedrooms Above Ground | 3 |
| Bedrooms Total | 3 |
| Appliances | Refrigerator, Dishwasher, Dryer, Freezer, Hood Fan, Stove, Washer |
| Basement Development | Unfinished |
| Basement Type | Full (unfinished) |
| Constructed Date | 1880 |
| Construction Style Attachment | Detached |
| Cooling Type | Central Air Conditioning |
| Exterior Finish | Brick |
| Fireplace Present | Yes |
| Fireplace Total | 2 |
| Flooring Type | Mixed Flooring, Hardwood, Ceramic |
| Foundation Type | Stone |
| Half Bath Total | 1 |
| Heating Fuel | Natural Gas |
| Heating Type | Forced Air |
| Stories Total | 3 |
| Type | House |
| Utility Water | Municipal Water |
Parking
| Surfaced |
Land
| Acreage | No |
| Fence Type | Fenced Yard |
| Land Amenities | Public Transit, Recreation Nearby, Shopping, Water Nearby |
| Landscape Features | Landscaped |
| Sewer | Municipal Sewage System |
| Size Depth | 119 Ft |
| Size Frontage | 44 Ft ,6 In |
| Size Irregular | 44.52 Ft X 119 Ft (irregular Lot) |
| Size Total Text | 44.52 Ft X 119 Ft (irregular Lot) |
| Zoning Description | Residential |
Rooms
| Level | Type | Length | Width | Dimensions |
|---|---|---|---|---|
| Second Level | Primary Bedroom | 14'11" x 21'3" | ||
| Second Level | 4pc Bathroom | 8'2" x 13'6" | ||
| Second Level | Bedroom | 13'4" x 13'2" | ||
| Second Level | Bedroom | 12'7" x 10'10" | ||
| Second Level | 3pc Bathroom | 6'11" x 7'11" | ||
| Main Level | Foyer | 7'11" x 30'1" | ||
| Main Level | Living Room | 14'6" x 18'11" | ||
| Main Level | Dining Room | 14'6" x 14'9" | ||
| Main Level | Kitchen | 12'6" x 19'3" | ||
| Main Level | 2pc Bathroom | 3'5" x 4'3" | ||
| Main Level | Family Room | 13'4" x 14'4" | ||
| Main Level | Sunroom | 10'8" x 20'1" |
https://www.realtor.ca/real-estate/26540102/36-orchard-street-brockville-historic-brockville

Michael Carruthers
Salesperson

37 Temperance Lake Road
Athens, Ontario K0E 1B0
(613) 802-7917


