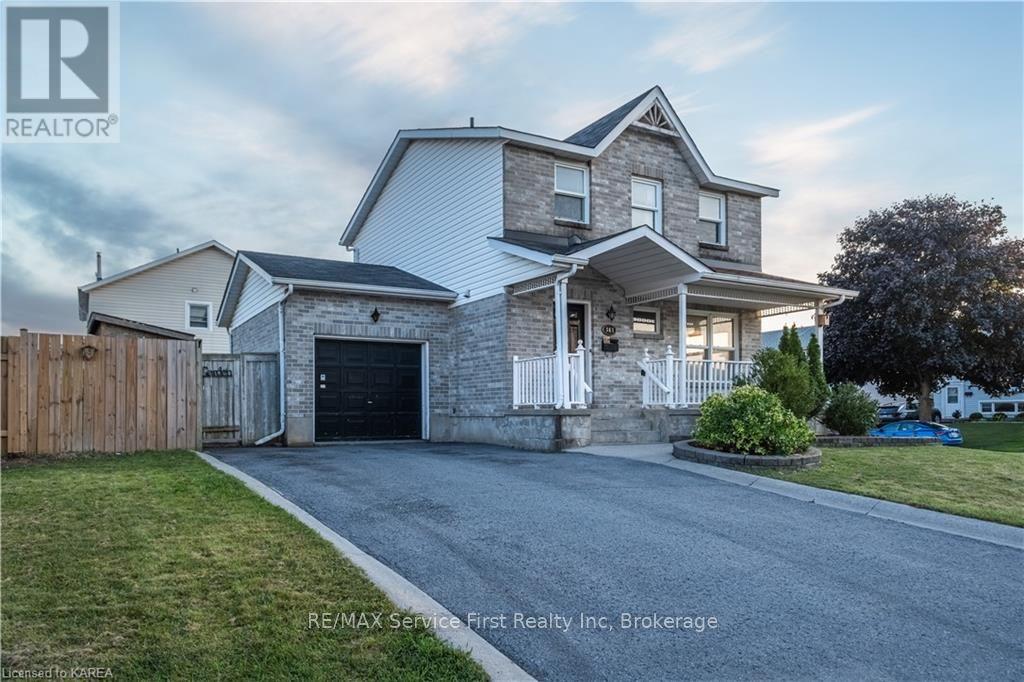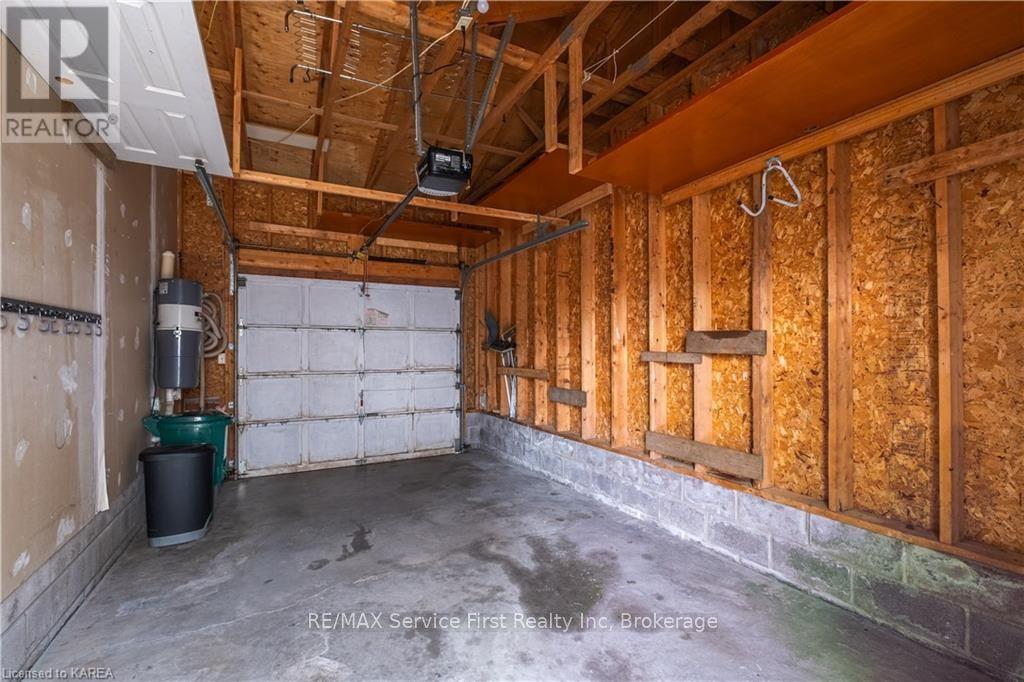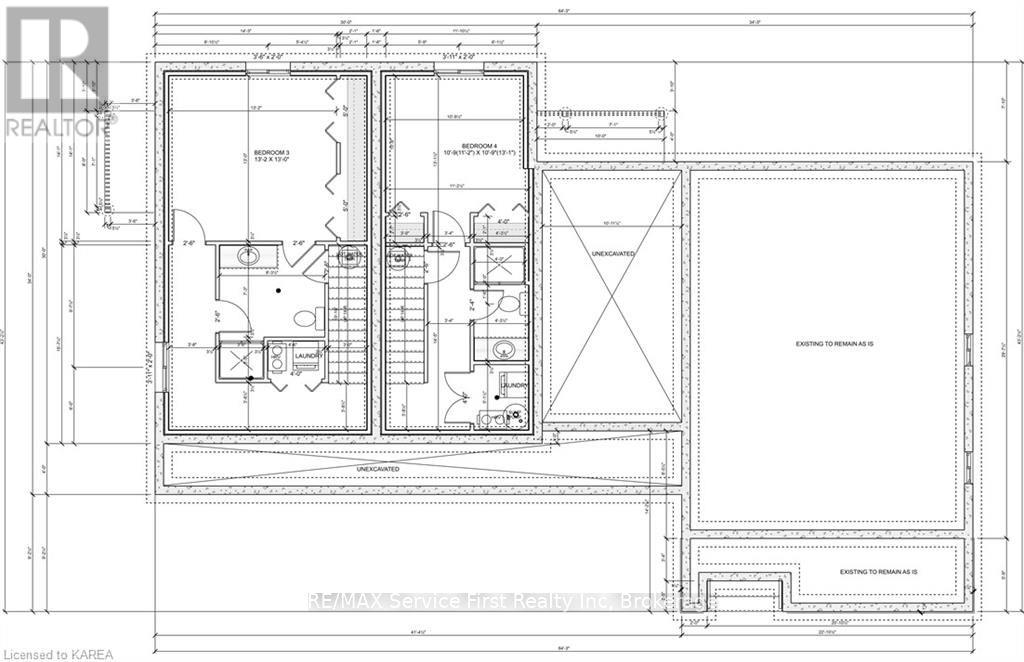363 Waterloo Drive Kingston, Ontario K7M 8L2
$699,900
This exceptional single-family home in Kingston's West End offers incredible potential for expansion and investment! Set on an expansive corner lot in the desirable Waterloo Village, this move-in-ready property features 3 bedrooms and 2.5 bathrooms. The main floor's open-concept layout includes a spacious living and dining area, a full kitchen with a cozy breakfast nook, and a seamless flow to a fantastic outdoor space. Upstairs, you'll find 3 well-proportioned bedrooms and a 4-piece bathroom. The fully finished lower level adds versatility, featuring a large recreation room with a bar, another 4-piece bathroom, and a dedicated laundry area. For developers, builders, or investors, this property is a prime opportunity. The seller has taken advantage of the oversized lot to design plans for two secondary suites attached to the existing home, making this a future 3-unit property. These permit-ready plans include one 3-bedroom unit and one 4-bedroom unit, each offering approximately 1,350 sq. ft. of finishable space. With zoning in place and savings available on impost fees, this is a turn-key project for anyone looking to capitalize on Kingston's rental market. A great project to add to any portfolio for the long term. (Zoning in place to allow this plan. Also there are savings re: impost fee to be paid.) (id:60327)
Property Details
| MLS® Number | X9514619 |
| Property Type | Single Family |
| Community Name | East Gardiners Rd |
| ParkingSpaceTotal | 5 |
| Structure | Deck, Porch |
Building
| BathroomTotal | 3 |
| BedroomsAboveGround | 3 |
| BedroomsTotal | 3 |
| Appliances | Dishwasher, Dryer, Range, Refrigerator, Stove, Washer |
| BasementDevelopment | Finished |
| BasementType | Full (finished) |
| ConstructionStyleAttachment | Detached |
| CoolingType | Central Air Conditioning |
| ExteriorFinish | Vinyl Siding, Brick |
| FireProtection | Security System, Smoke Detectors |
| FoundationType | Block |
| HalfBathTotal | 1 |
| HeatingFuel | Natural Gas |
| HeatingType | Other |
| StoriesTotal | 2 |
| SizeInterior | 1099.9909 - 1499.9875 Sqft |
| Type | House |
| UtilityWater | Municipal Water |
Parking
| Attached Garage |
Land
| Acreage | No |
| FenceType | Fenced Yard |
| Sewer | Sanitary Sewer |
| SizeDepth | 100 Ft ,7 In |
| SizeFrontage | 114 Ft ,10 In |
| SizeIrregular | 114.9 X 100.6 Ft ; 37.8'1 X 67.87' X 114.86' X 56.96' X 9 |
| SizeTotalText | 114.9 X 100.6 Ft ; 37.8'1 X 67.87' X 114.86' X 56.96' X 9|under 1/2 Acre |
| ZoningDescription | Ur3 |
Rooms
| Level | Type | Length | Width | Dimensions |
|---|---|---|---|---|
| Second Level | Bathroom | 2.16 m | 3.58 m | 2.16 m x 3.58 m |
| Second Level | Bedroom | 3.58 m | 3.96 m | 3.58 m x 3.96 m |
| Second Level | Bedroom | 2.44 m | 3.78 m | 2.44 m x 3.78 m |
| Second Level | Primary Bedroom | 3.02 m | 4.95 m | 3.02 m x 4.95 m |
| Basement | Bathroom | 2.24 m | 3.33 m | 2.24 m x 3.33 m |
| Basement | Recreational, Games Room | 3.99 m | 8.18 m | 3.99 m x 8.18 m |
| Main Level | Other | 3.3 m | 5.94 m | 3.3 m x 5.94 m |
| Main Level | Bathroom | 0.97 m | 2.13 m | 0.97 m x 2.13 m |
| Main Level | Eating Area | 2.26 m | 2.54 m | 2.26 m x 2.54 m |
| Main Level | Dining Room | 3.15 m | 2.39 m | 3.15 m x 2.39 m |
| Main Level | Kitchen | 3.07 m | 3.45 m | 3.07 m x 3.45 m |
| Main Level | Laundry Room | 3.4 m | 4.9 m | 3.4 m x 4.9 m |
Utilities
| Wireless | Available |
Luca Andolfatto
Broker
821 Blackburn Mews
Kingston, Ontario K7P 2N6
Drew Mayhew
Salesperson
821 Blackburn Mews
Kingston, Ontario K7P 2N6









































