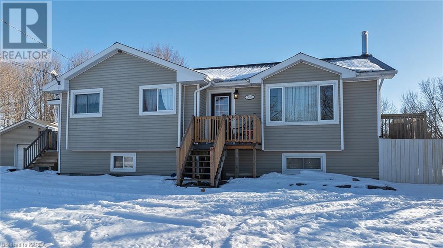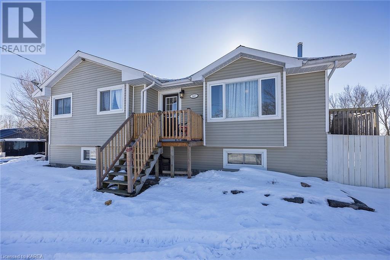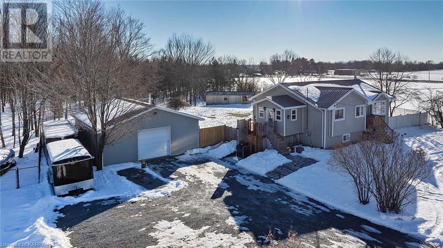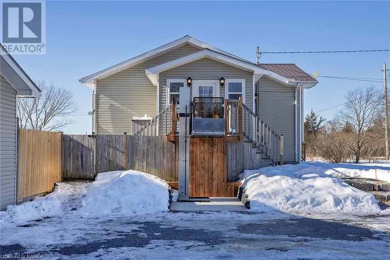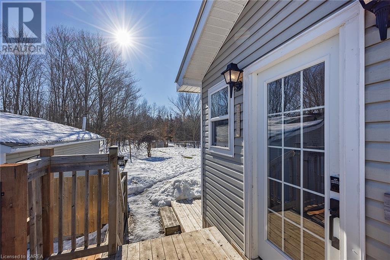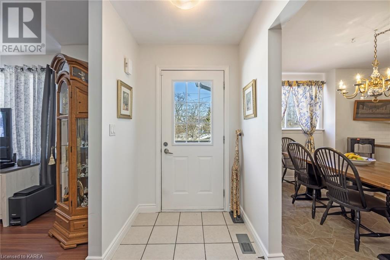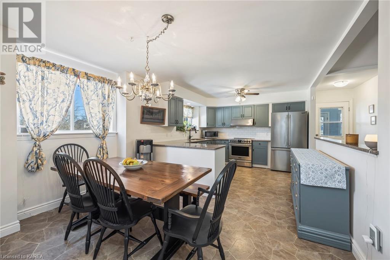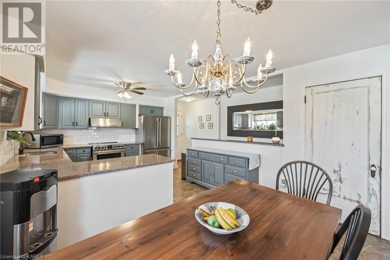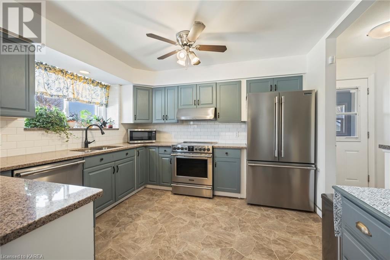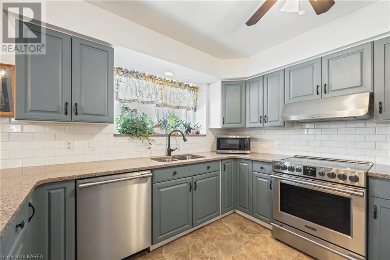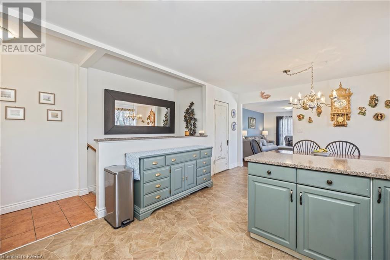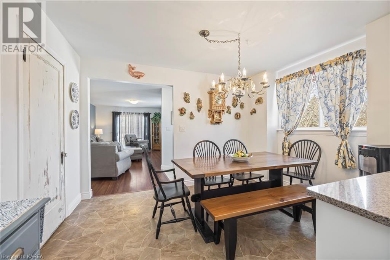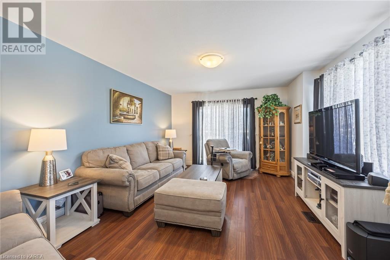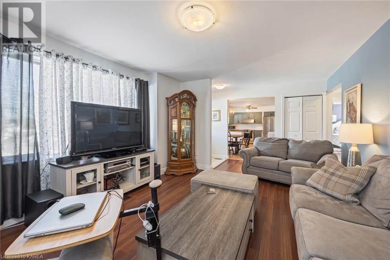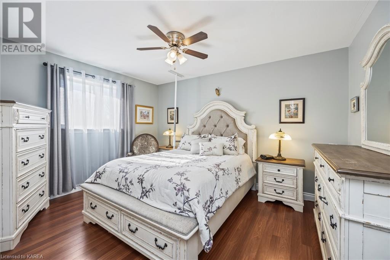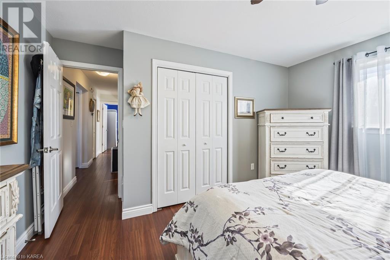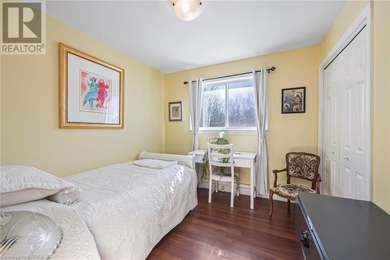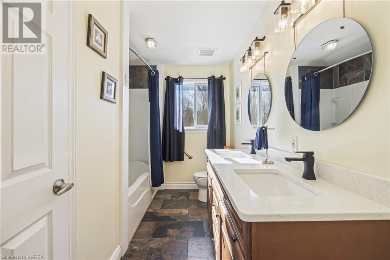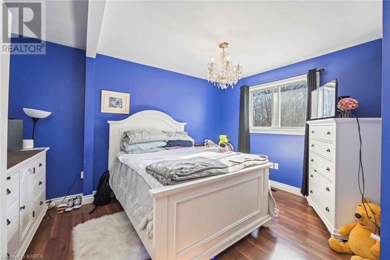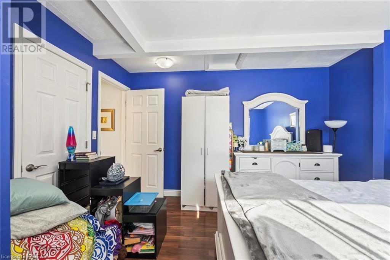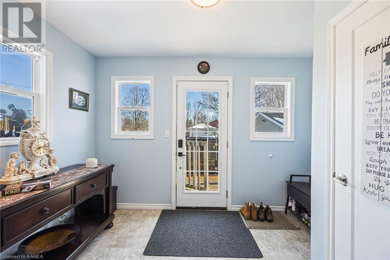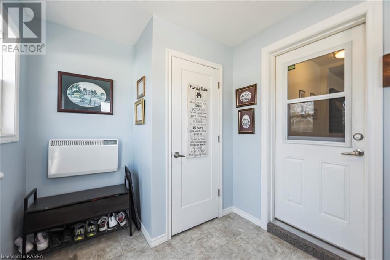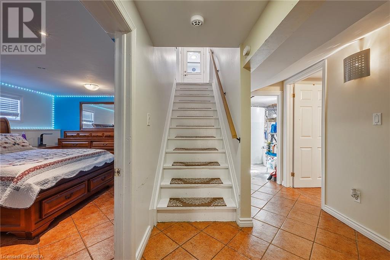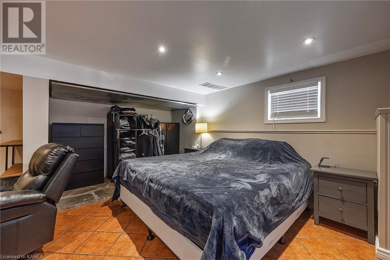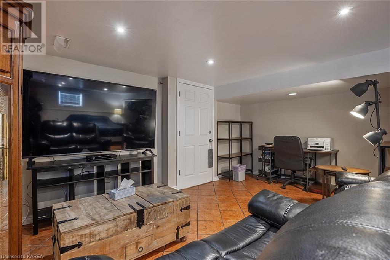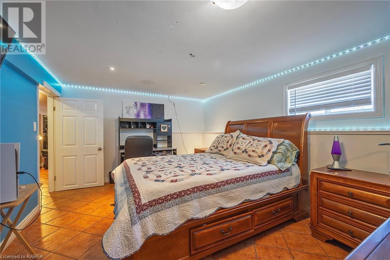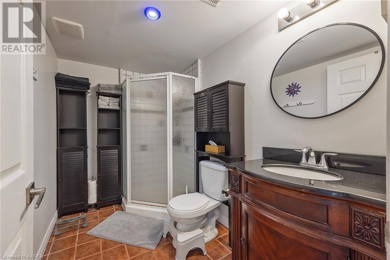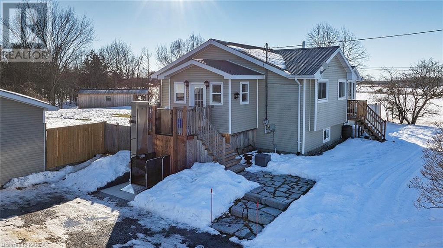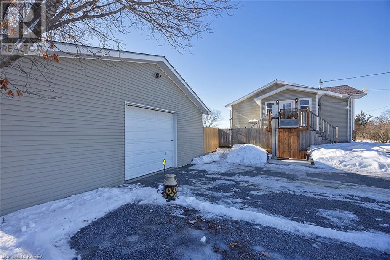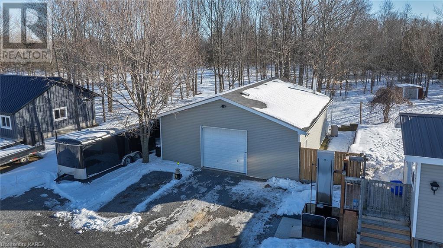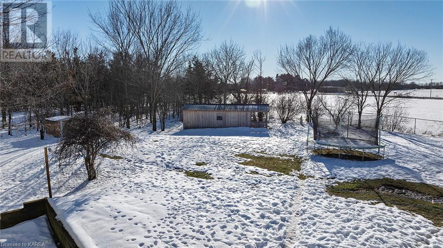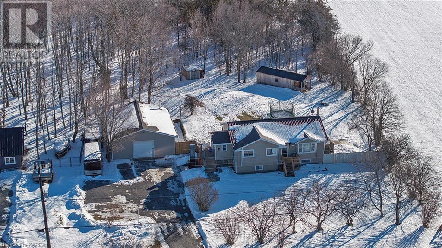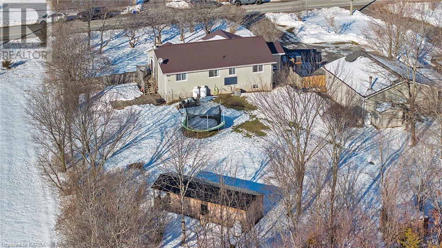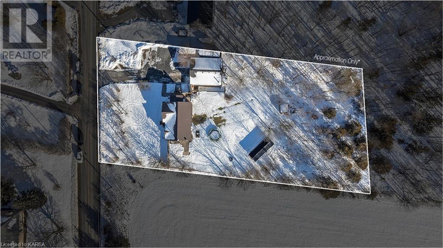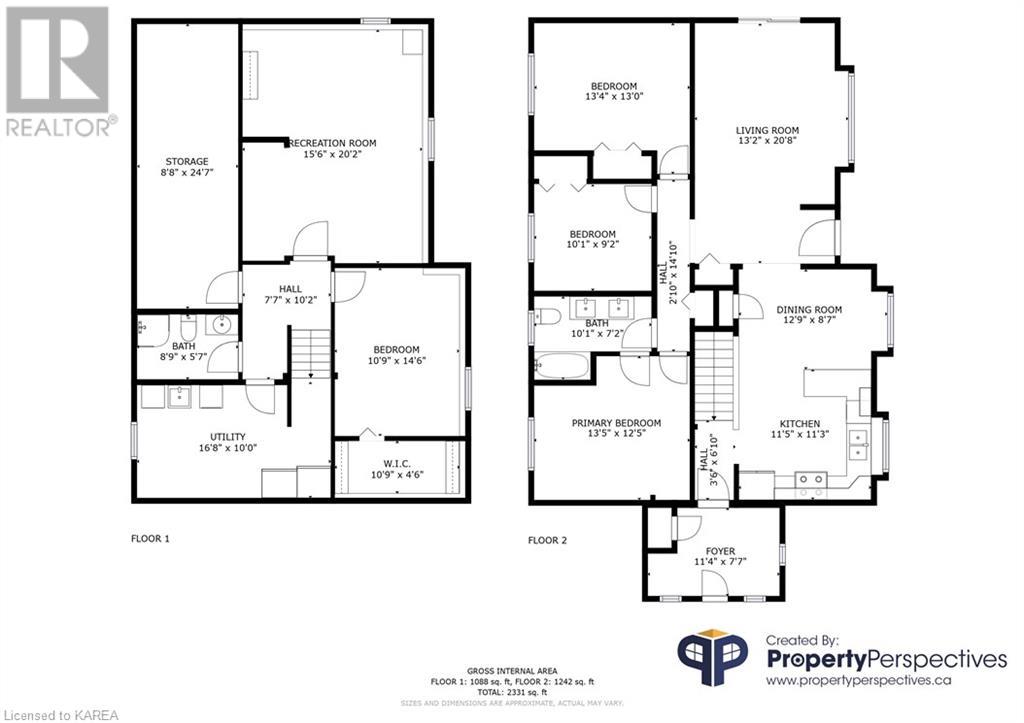3657 Greenfield Road Inverary, Ontario K0H 1X0
$644,900
Escape to the tranquility of the countryside with this captivating elevated bungalow nestled on a private 1-acre lot. Boasting 1200 square feet of main floor living space and a fully finished basement, this residence is a haven of comfort and style. The heart of this home is a recently renovated kitchen adorned with granite countertops and a subway-tiled backsplash, creating a modern and inviting atmosphere. The master bedroom, featuring patio doors leading to a deck, provides a serene retreat for enjoying your morning coffees and taking in the scenic surroundings. The fully finished basement offers a 3-piece bath, a spacious bedroom, and a versatile rec room that can easily serve as an additional bedroom if desired. Whether you have a penchant for hobbies or need space for your toys, the 1000 square foot shop/garage is a dream workspace for the handy enthusiast. This home is not only charming but also updated, featuring a newer steel roof, air conditioning, and furnace – ensuring both aesthetic appeal and modern comfort. For pet owners, the fully fenced yard provides a safe and expansive area for your furry friends to frolic and play. Located just south of the Loughborough Lake Boat Access and on the outskirts of the charming town of Inverary, this property offers the perfect blend of rural tranquility and convenient amenities. Additional inclusions: exterior building, two wood stoves (not installed). (id:33973)
Property Details
| MLS® Number | 40566664 |
| Property Type | Single Family |
| Amenities Near By | Golf Nearby |
| Equipment Type | Propane Tank, Water Heater |
| Features | Crushed Stone Driveway, Country Residential |
| Parking Space Total | 10 |
| Rental Equipment Type | Propane Tank, Water Heater |
Building
| Bathroom Total | 2 |
| Bedrooms Above Ground | 3 |
| Bedrooms Below Ground | 1 |
| Bedrooms Total | 4 |
| Appliances | Dishwasher, Dryer, Refrigerator, Stove, Water Softener, Washer |
| Architectural Style | Raised Bungalow |
| Basement Development | Finished |
| Basement Type | Full (finished) |
| Construction Style Attachment | Detached |
| Cooling Type | Central Air Conditioning |
| Exterior Finish | Vinyl Siding |
| Heating Fuel | Propane |
| Heating Type | Forced Air |
| Stories Total | 1 |
| Size Interior | 2330 |
| Type | House |
| Utility Water | Drilled Well |
Parking
| Detached Garage |
Land
| Access Type | Road Access |
| Acreage | No |
| Fence Type | Fence |
| Land Amenities | Golf Nearby |
| Sewer | Septic System |
| Size Depth | 300 Ft |
| Size Frontage | 150 Ft |
| Size Total Text | 1/2 - 1.99 Acres |
| Zoning Description | Ru1 |
Rooms
| Level | Type | Length | Width | Dimensions |
|---|---|---|---|---|
| Basement | 3pc Bathroom | 8'9'' x 5'7'' | ||
| Basement | Utility Room | 16'8'' x 10'10'' | ||
| Basement | Recreation Room | 15'6'' x 20'2'' | ||
| Basement | Bedroom | 10'9'' x 14'6'' | ||
| Main Level | 4pc Bathroom | 10'1'' x 7'2'' | ||
| Main Level | Bedroom | 13'4'' x 13'0'' | ||
| Main Level | Bedroom | 10'1'' x 9'2'' | ||
| Main Level | Primary Bedroom | 13'5'' x 12'5'' | ||
| Main Level | Foyer | 11'4'' x 7'7'' | ||
| Main Level | Living Room | 13'2'' x 20'8'' | ||
| Main Level | Dining Room | 12'9'' x 8'7'' | ||
| Main Level | Kitchen | 11'5'' x 11'3'' |
https://www.realtor.ca/real-estate/26706538/3657-greenfield-road-inverary
Jeff Easton
Broker

105-1329 Gardiners Rd
Kingston, Ontario K7P 0L8
(613) 389-7777
https://remaxfinestrealty.com/


