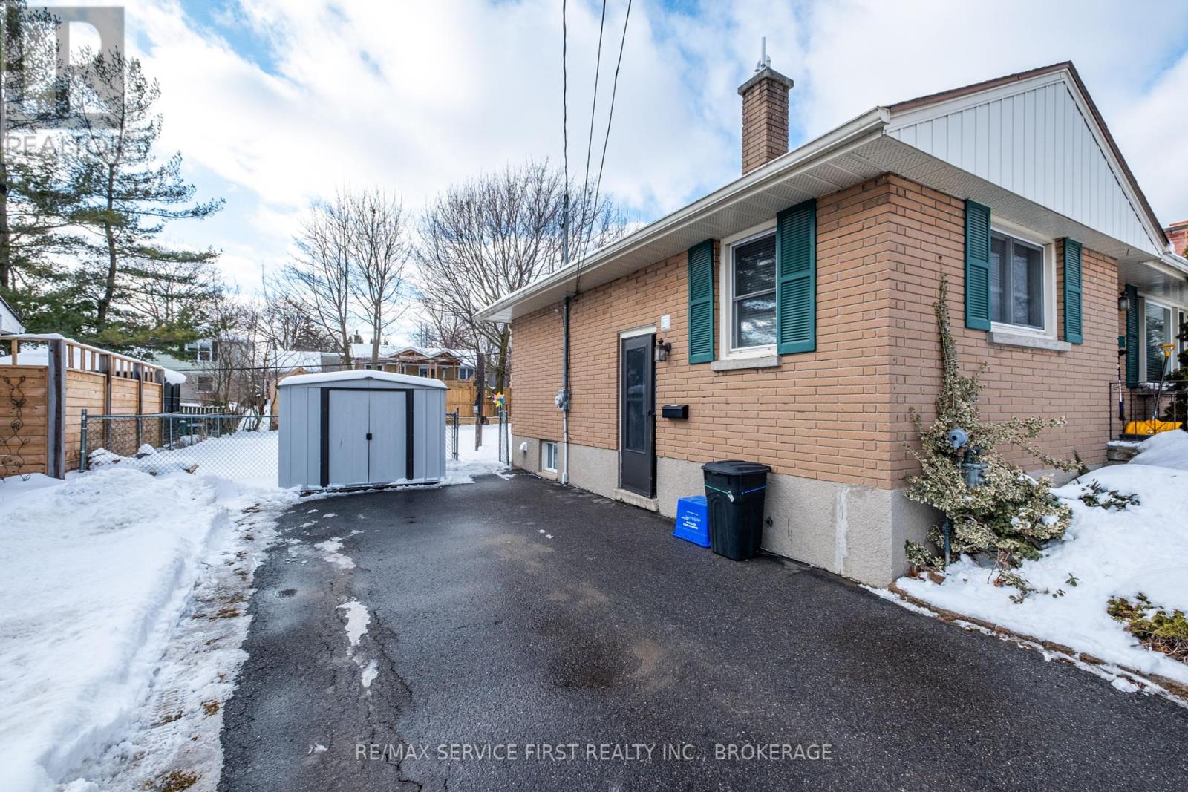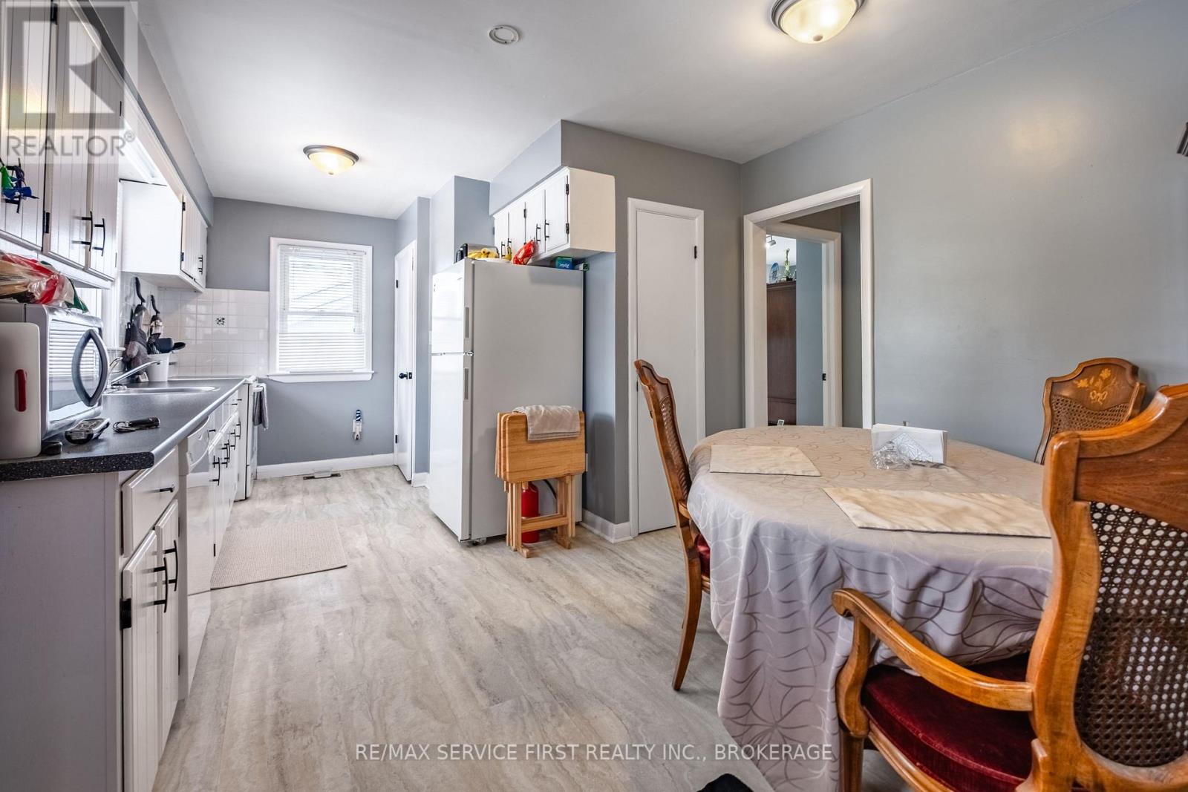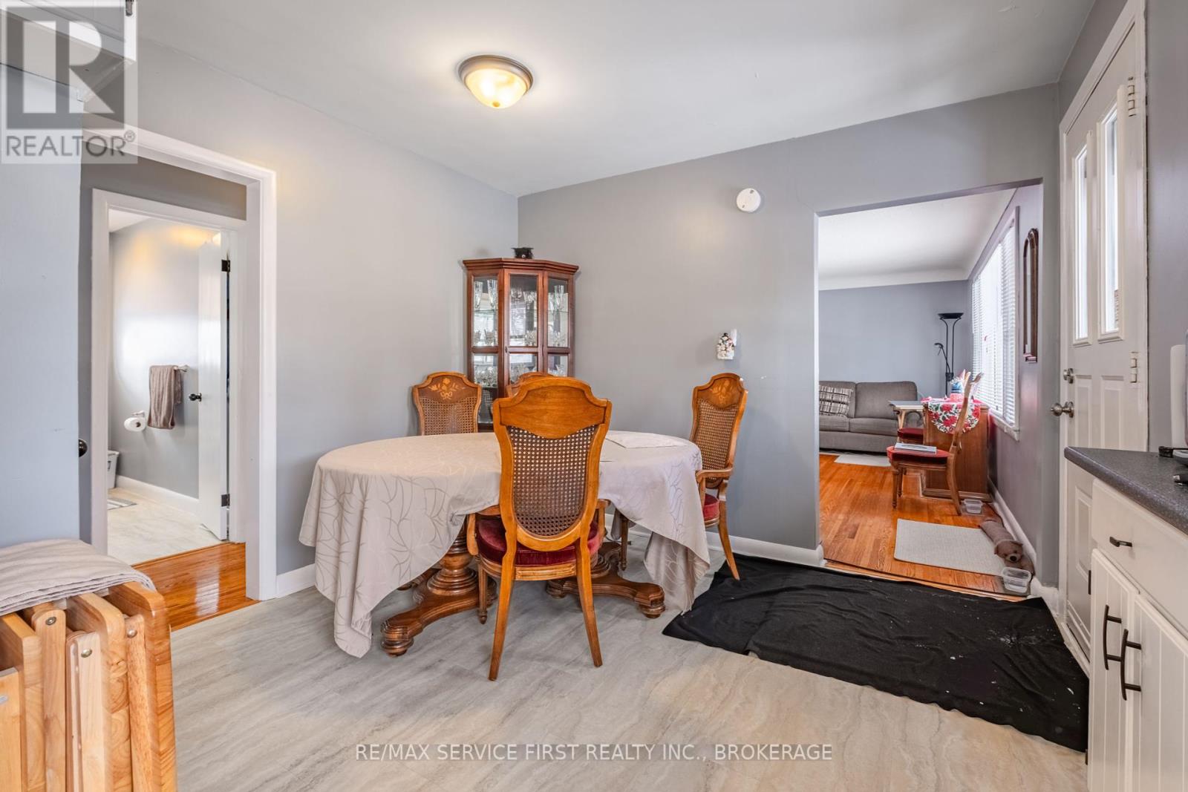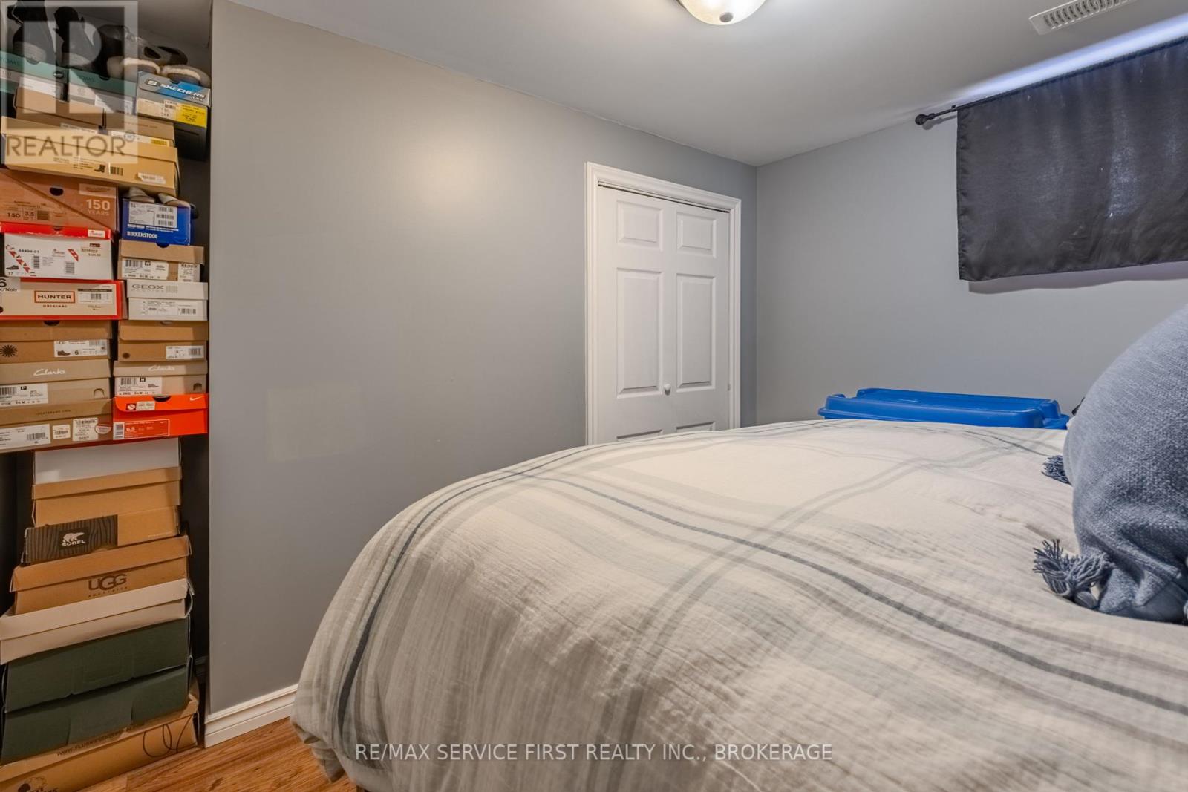375 Lakeview Avenue Kingston, Ontario K7M 3V9
$574,900
Spacious and versatile, this all-brick elevated bungalow in Henderson Place offers nearly 1000 sq. ft. of comfortable living space with endless potential. Featuring 3+2 bedrooms, two full bathrooms, and a separate side entrance, this home is ideal for multi-generational living or an in-law suite. The main floor boasts a bright living room, spacious eat-in kitchen, and three well-sized bedrooms. Downstairs, you'll find a large family room, two additional bedrooms, a second kitchen, and laundry on both levels for added convenience. Outside, enjoy a fully fenced backyard with a large concrete patio, perfect for entertaining. Located just steps from Lakeshore Community Pool, parks, and transit, this home is a fantastic opportunity in a sought-after neighborhood. Parking for 3+ vehicles! (id:60327)
Property Details
| MLS® Number | X11976778 |
| Property Type | Single Family |
| Community Name | City SouthWest |
| Amenities Near By | Public Transit, Park, Schools, Place Of Worship |
| Community Features | School Bus |
| Equipment Type | Water Heater - Gas |
| Parking Space Total | 3 |
| Rental Equipment Type | Water Heater - Gas |
| Structure | Patio(s) |
Building
| Bathroom Total | 2 |
| Bedrooms Above Ground | 3 |
| Bedrooms Below Ground | 2 |
| Bedrooms Total | 5 |
| Appliances | Dishwasher, Dryer, Refrigerator, Stove, Washer |
| Architectural Style | Bungalow |
| Basement Development | Finished |
| Basement Type | Full (finished) |
| Construction Style Attachment | Detached |
| Cooling Type | Central Air Conditioning |
| Exterior Finish | Brick |
| Fire Protection | Smoke Detectors |
| Foundation Type | Block |
| Heating Fuel | Natural Gas |
| Heating Type | Forced Air |
| Stories Total | 1 |
| Size Interior | 700 - 1,100 Ft2 |
| Type | House |
| Utility Water | Municipal Water |
Parking
| No Garage |
Land
| Acreage | No |
| Fence Type | Fenced Yard |
| Land Amenities | Public Transit, Park, Schools, Place Of Worship |
| Sewer | Sanitary Sewer |
| Size Depth | 115 Ft |
| Size Frontage | 66 Ft |
| Size Irregular | 66 X 115 Ft |
| Size Total Text | 66 X 115 Ft|under 1/2 Acre |
| Zoning Description | Ur3 |
Rooms
| Level | Type | Length | Width | Dimensions |
|---|---|---|---|---|
| Basement | Kitchen | 2.2 m | 3.54 m | 2.2 m x 3.54 m |
| Basement | Laundry Room | 3.64 m | 2.28 m | 3.64 m x 2.28 m |
| Basement | Living Room | 4.71 m | 3.16 m | 4.71 m x 3.16 m |
| Basement | Primary Bedroom | 3.08 m | 3.04 m | 3.08 m x 3.04 m |
| Basement | Utility Room | 2.09 m | 2.33 m | 2.09 m x 2.33 m |
| Basement | Bathroom | 2.25 m | 2.01 m | 2.25 m x 2.01 m |
| Basement | Bedroom | 3.04 m | 3.04 m | 3.04 m x 3.04 m |
| Basement | Dining Room | 4.71 m | 2.03 m | 4.71 m x 2.03 m |
| Main Level | Bathroom | 2.78 m | 1.73 m | 2.78 m x 1.73 m |
| Main Level | Bedroom | 3.82 m | 2.75 m | 3.82 m x 2.75 m |
| Main Level | Bedroom | 2.78 m | 2.84 m | 2.78 m x 2.84 m |
| Main Level | Dining Room | 3.23 m | 2.72 m | 3.23 m x 2.72 m |
| Main Level | Kitchen | 2.62 m | 4.13 m | 2.62 m x 4.13 m |
| Main Level | Living Room | 3.22 m | 5.14 m | 3.22 m x 5.14 m |
| Main Level | Primary Bedroom | 3.8 m | 3.47 m | 3.8 m x 3.47 m |
Utilities
| Cable | Available |
| Sewer | Installed |

Drew Mayhew
Salesperson
www.theagents.ca/
821 Blackburn Mews
Kingston, Ontario K7P 2N6
(613) 766-7650
www.remaxservicefirst.com/

Luca Andolfatto
Broker
www.theagents.ca/
821 Blackburn Mews
Kingston, Ontario K7P 2N6
(613) 766-7650
www.remaxservicefirst.com/

Nick Kirkpatrick
Salesperson
www.theagents.ca/
821 Blackburn Mews
Kingston, Ontario K7P 2N6
(613) 766-7650
www.remaxservicefirst.com/

































