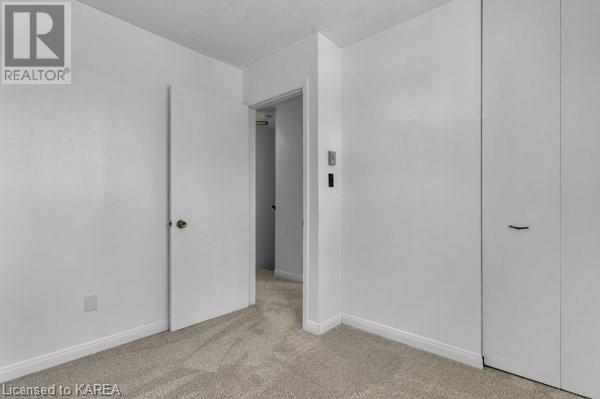376 James Street Gananoque, Ontario K7G 2Y2
$329,000Maintenance, Landscaping, Parking
$449.92 Monthly
Maintenance, Landscaping, Parking
$449.92 MonthlyGreat Family Home! Private end unit Condo, Offering 4 bedrooms, 3 bathrooms, 1215 sqft, plus a finished lower level, New flooring in living room and entire second floor, Freshly painted throughout, Propane stove in lower level with a workshop/laundry room, Large backyard, Walking distance to schools, grocery stores, restaurants and shopping. Lovingly maintained and cared for. Schedule your private showing today. (id:33973)
Property Details
| MLS® Number | 40593170 |
| Property Type | Single Family |
| Amenities Near By | Schools, Shopping |
| Equipment Type | None |
| Parking Space Total | 3 |
| Rental Equipment Type | None |
Building
| Bathroom Total | 3 |
| Bedrooms Above Ground | 4 |
| Bedrooms Total | 4 |
| Appliances | Refrigerator, Stove, Washer, Window Coverings |
| Architectural Style | 2 Level |
| Basement Development | Partially Finished |
| Basement Type | Full (partially Finished) |
| Construction Style Attachment | Attached |
| Cooling Type | None |
| Exterior Finish | Aluminum Siding, Brick Veneer |
| Fireplace Present | Yes |
| Fireplace Total | 1 |
| Fixture | Ceiling Fans |
| Half Bath Total | 2 |
| Heating Type | Baseboard Heaters, Hot Water Radiator Heat |
| Stories Total | 2 |
| Size Interior | 1767 Sqft |
| Type | Row / Townhouse |
| Utility Water | Municipal Water |
Parking
| None |
Land
| Access Type | Road Access |
| Acreage | No |
| Land Amenities | Schools, Shopping |
| Sewer | Municipal Sewage System |
| Size Depth | 131 Ft |
| Size Frontage | 20 Ft |
| Size Total Text | Under 1/2 Acre |
| Zoning Description | R2 |
Rooms
| Level | Type | Length | Width | Dimensions |
|---|---|---|---|---|
| Second Level | Bedroom | 8'4'' x 14'6'' | ||
| Second Level | Bedroom | 8'8'' x 9'4'' | ||
| Second Level | Bedroom | 8'4'' x 10'10'' | ||
| Second Level | Primary Bedroom | 11'1'' x 11'1'' | ||
| Second Level | 4pc Bathroom | Measurements not available | ||
| Basement | 2pc Bathroom | Measurements not available | ||
| Lower Level | Workshop | 19'0'' x 10'4'' | ||
| Lower Level | Recreation Room | 19'0'' x 22'0'' | ||
| Main Level | Living Room | 19'4'' x 10'6'' | ||
| Main Level | Kitchen | 7'7'' x 7'4'' | ||
| Main Level | Dining Room | 10'11'' x 9'10'' | ||
| Main Level | 2pc Bathroom | Measurements not available |
Utilities
| Cable | Available |
| Natural Gas | Available |
https://www.realtor.ca/real-estate/26927768/376-james-street-gananoque

Steven Renwick
Salesperson
https://www.oneteamproperties.com/

104-27 Princess St
Kingston, Ontario K7L 1A3
(613) 544-3325
https://remaxfinestrealty.com/
Ian Windass
Salesperson

104-27 Princess St
Kingston, Ontario K7L 1A3
(613) 544-3325
https://remaxfinestrealty.com/









































