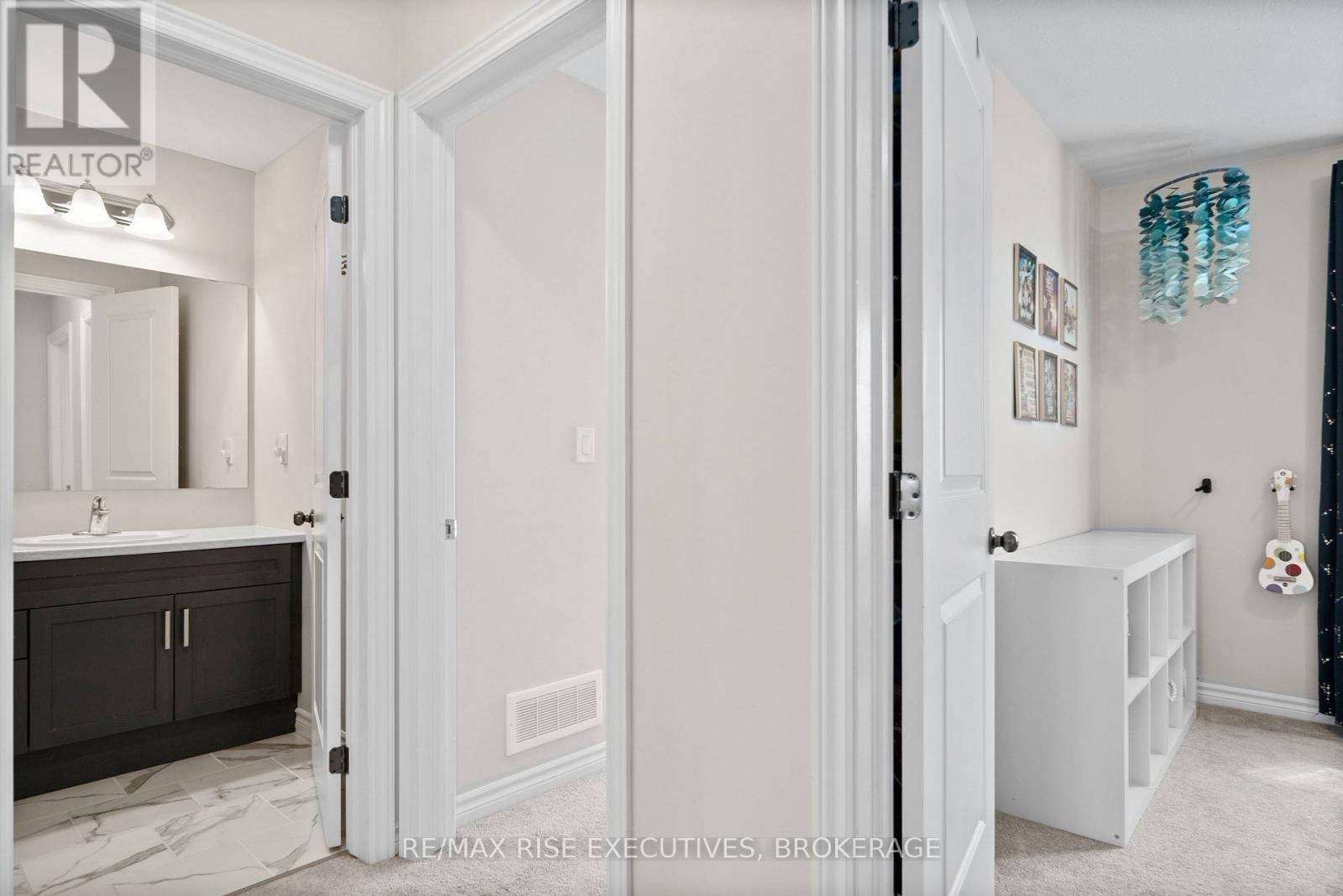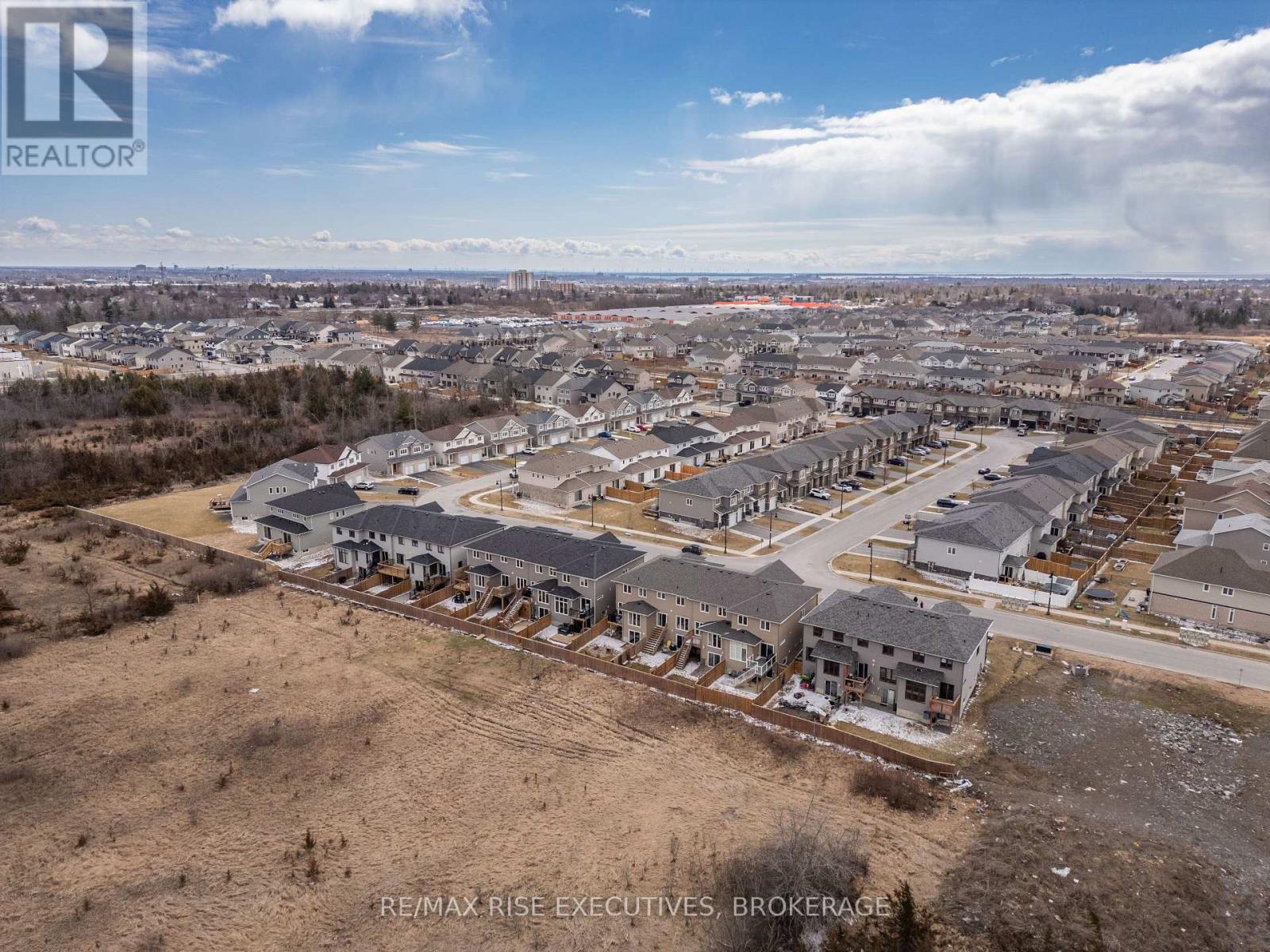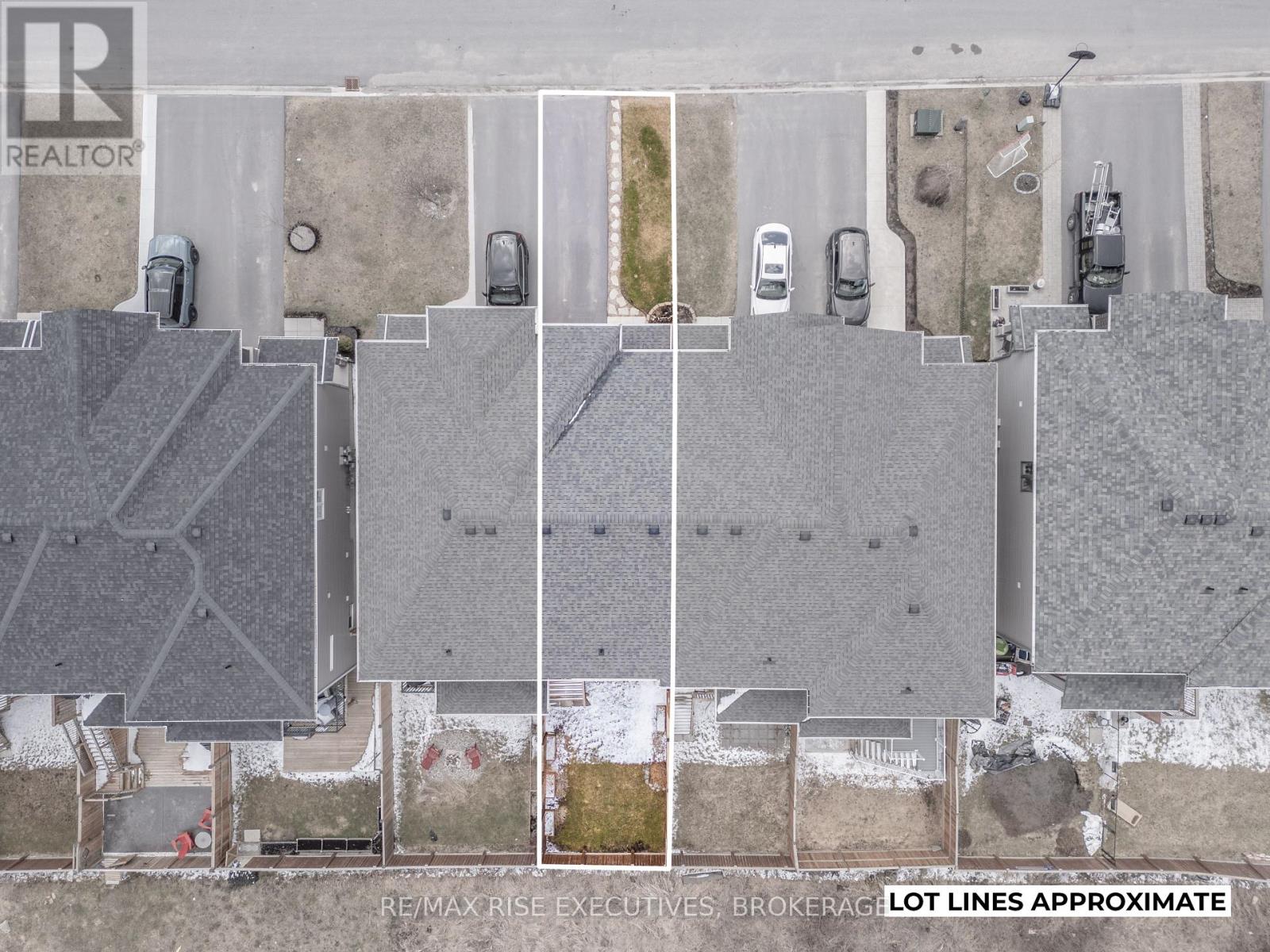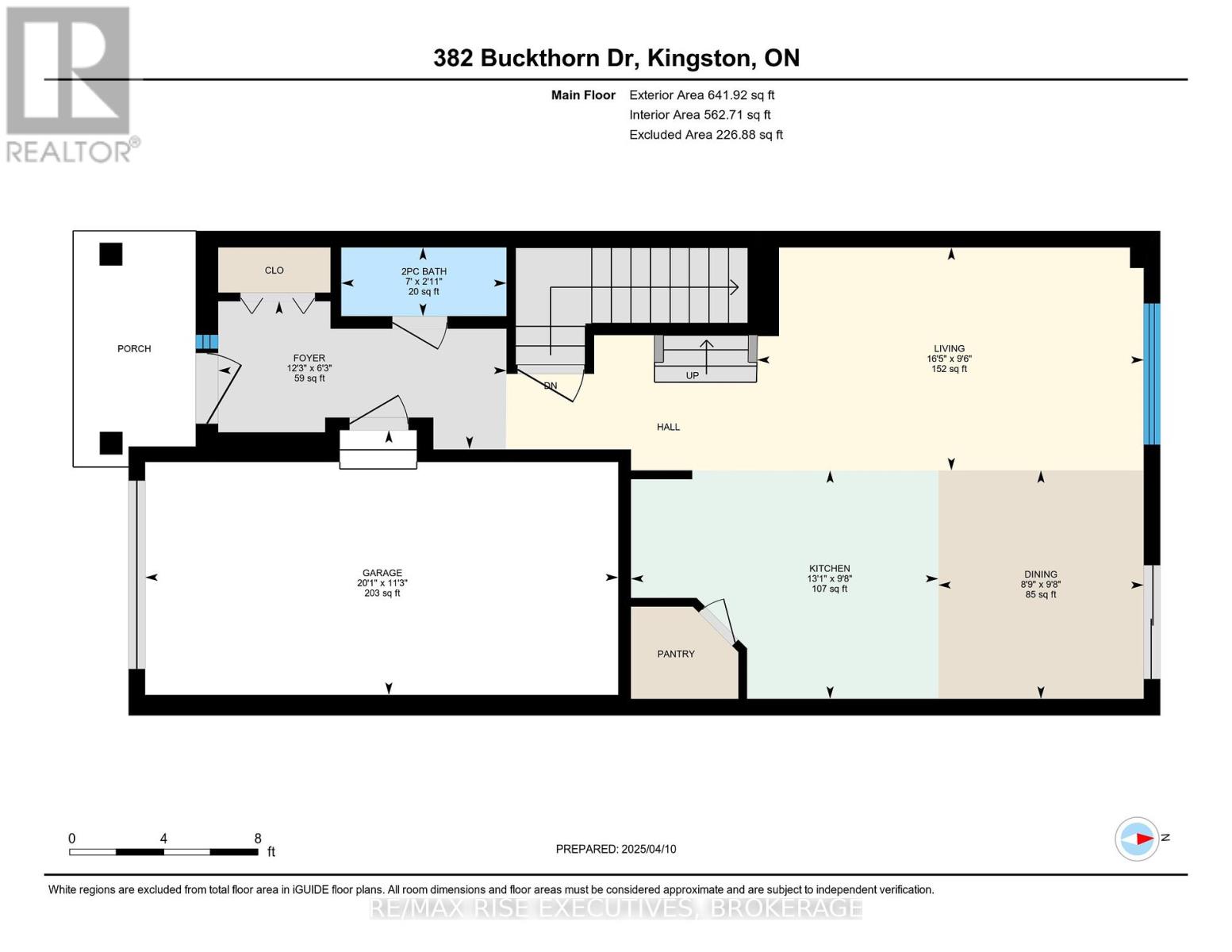382 Buckthorn Drive Kingston, Ontario K7P 0R8
$549,900
Don't miss this beautifully maintained townhome offering exceptional value in Kingston's Woodhaven community backing onto an unobstructed easement for added privacy. With 1,490 sq/ft of thoughtfully designed living space, this 3-bedroom, 2.5-bath home features upgraded laminate and ceramic flooring throughout the main level. The kitchen impresses with quartz countertops, an undermount sink, stainless steel appliances, and a spacious chefs pantry. A large island with a breakfast bar overlooks the open-concept living and dining area perfect for entertaining or convenient everyday living. Upstairs, discover three generously sized bedrooms, including a sizeable primary suite with a walk-in closet and a 4-piece ensuite. A main bathroom and convenient upper-level laundry add comfort and functionality. The walkout basement is ready for your personal touch, complete with a rough-in for a fourth bathroom and access to a fully fenced, landscaped yard. A single-car garage and a driveway that accommodates multiple vehicles provide ample parking. Just five years old and lovingly cared for, this home offers a rare combination of style, comfort, and location. Enjoy easy access to parks, walking trails, shopping, daily conveniences, and a brand-new school just steps away. Don't miss the opportunity to make it yours, schedule your viewing today! (id:60327)
Property Details
| MLS® Number | X12074700 |
| Property Type | Single Family |
| Community Name | 42 - City Northwest |
| Amenities Near By | Public Transit, Schools |
| Features | Level |
| Parking Space Total | 3 |
| Structure | Porch, Patio(s) |
| View Type | View |
Building
| Bathroom Total | 3 |
| Bedrooms Above Ground | 3 |
| Bedrooms Total | 3 |
| Age | 0 To 5 Years |
| Appliances | Garage Door Opener Remote(s) |
| Basement Development | Unfinished |
| Basement Features | Walk Out |
| Basement Type | N/a (unfinished) |
| Construction Style Attachment | Attached |
| Cooling Type | Central Air Conditioning |
| Exterior Finish | Stone, Vinyl Siding |
| Foundation Type | Poured Concrete |
| Half Bath Total | 1 |
| Heating Fuel | Natural Gas |
| Heating Type | Forced Air |
| Stories Total | 2 |
| Size Interior | 1,100 - 1,500 Ft2 |
| Type | Row / Townhouse |
| Utility Water | Municipal Water |
Parking
| Attached Garage | |
| Garage | |
| Tandem |
Land
| Acreage | No |
| Fence Type | Fully Fenced, Fenced Yard |
| Land Amenities | Public Transit, Schools |
| Sewer | Sanitary Sewer |
| Size Depth | 102 Ft |
| Size Frontage | 20 Ft |
| Size Irregular | 20 X 102 Ft |
| Size Total Text | 20 X 102 Ft |
| Zoning Description | Ur3 |
Rooms
| Level | Type | Length | Width | Dimensions |
|---|---|---|---|---|
| Second Level | Primary Bedroom | 3.9 m | 4.99 m | 3.9 m x 4.99 m |
| Second Level | Bedroom 2 | 2.99 m | 3.02 m | 2.99 m x 3.02 m |
| Second Level | Bedroom 3 | 2.95 m | 3.94 m | 2.95 m x 3.94 m |
| Second Level | Bathroom | 1.79 m | 2.57 m | 1.79 m x 2.57 m |
| Second Level | Bathroom | 1.61 m | 3.02 m | 1.61 m x 3.02 m |
| Basement | Other | 5.92 m | 11.84 m | 5.92 m x 11.84 m |
| Main Level | Living Room | 2.89 m | 5.01 m | 2.89 m x 5.01 m |
| Main Level | Dining Room | 2.96 m | 2.66 m | 2.96 m x 2.66 m |
| Main Level | Kitchen | 2.96 m | 3.98 m | 2.96 m x 3.98 m |
| Main Level | Bathroom | 0.89 m | 2.14 m | 0.89 m x 2.14 m |

Jordan Quaresma
Salesperson
www.youtube.com/embed/9grhfij2rXw
quaresmagroup.com/
110-623 Fortune Cres
Kingston, Ontario K7P 0L5
(613) 546-4208
www.remaxrise.com/




















































