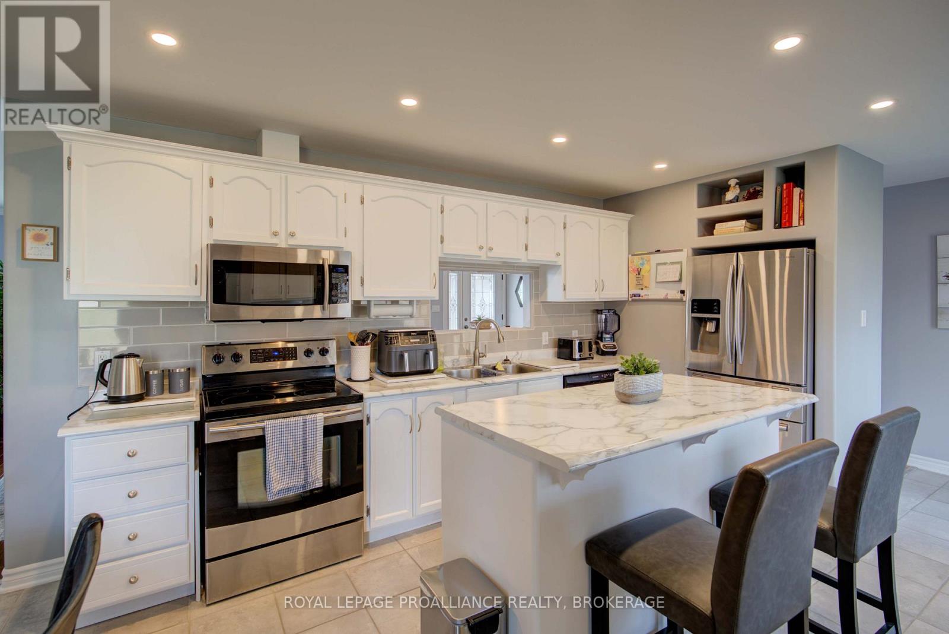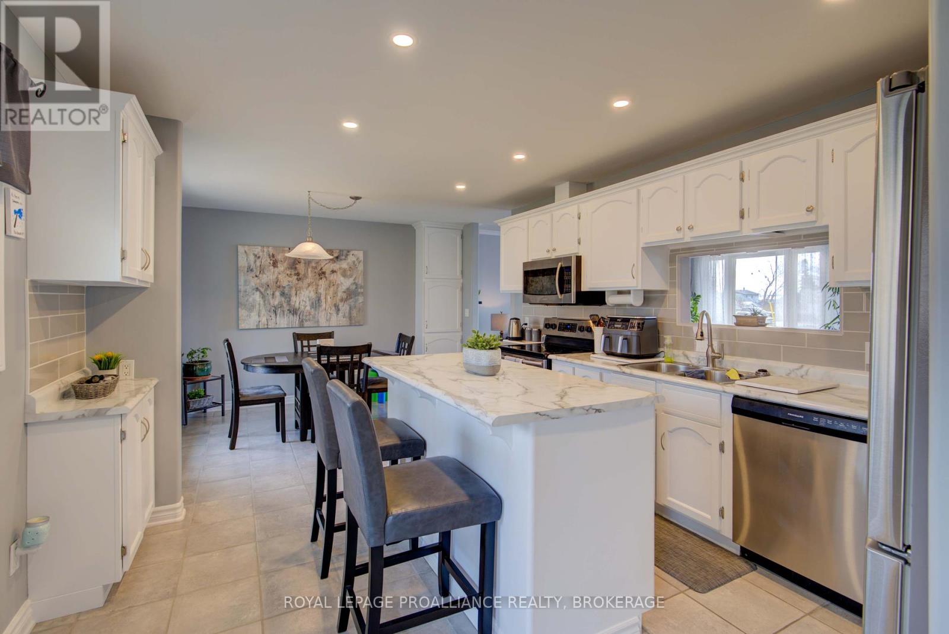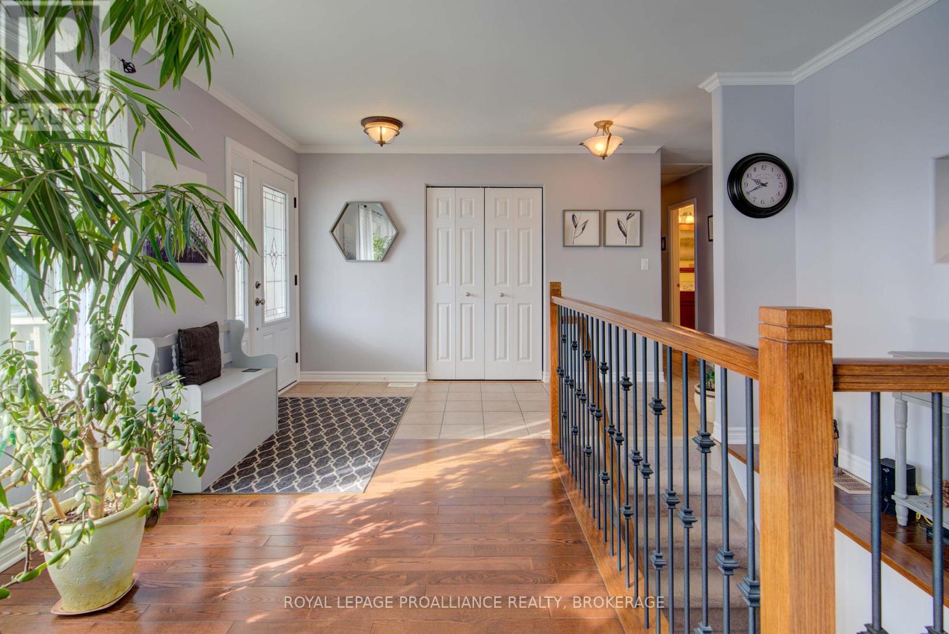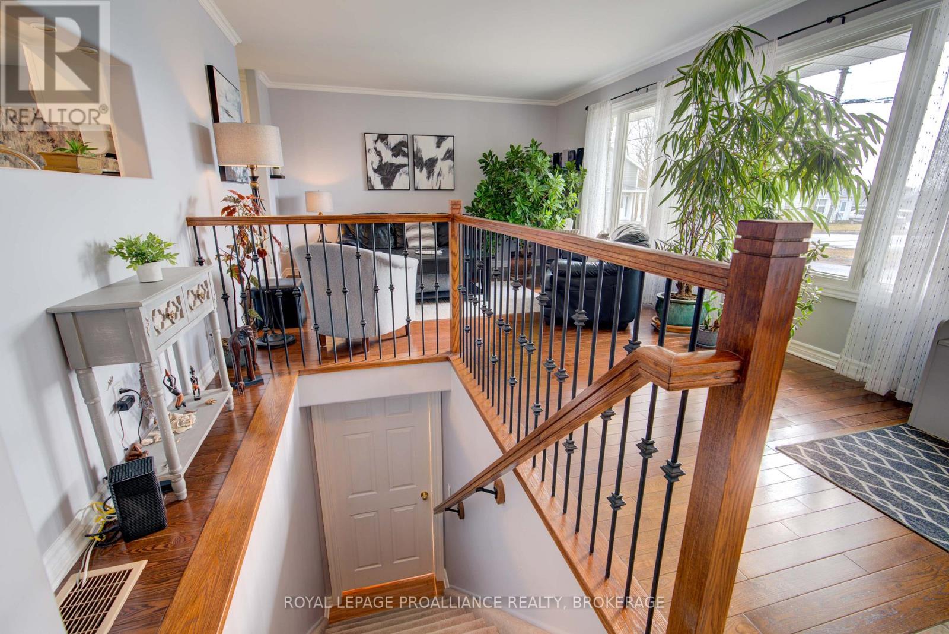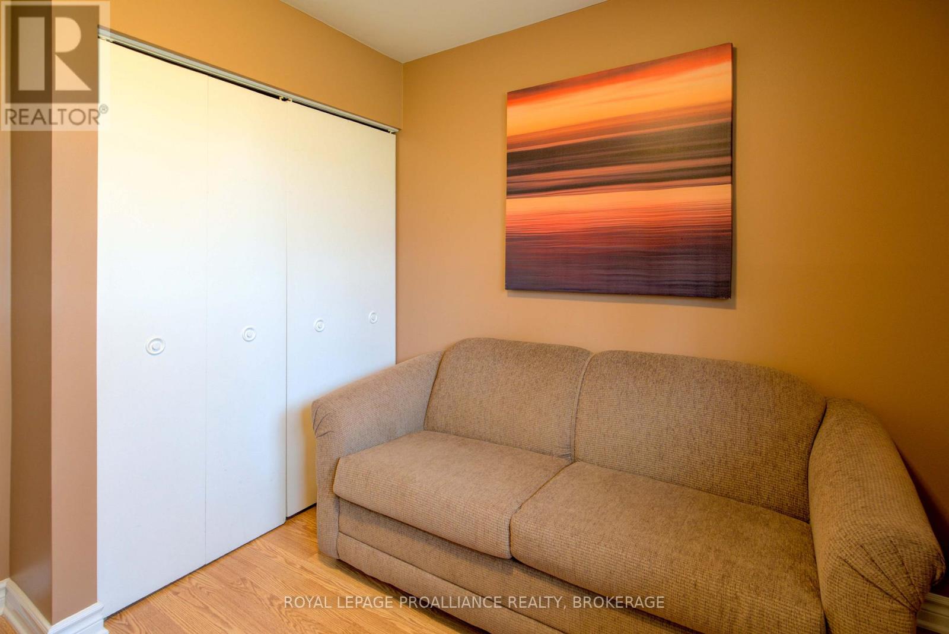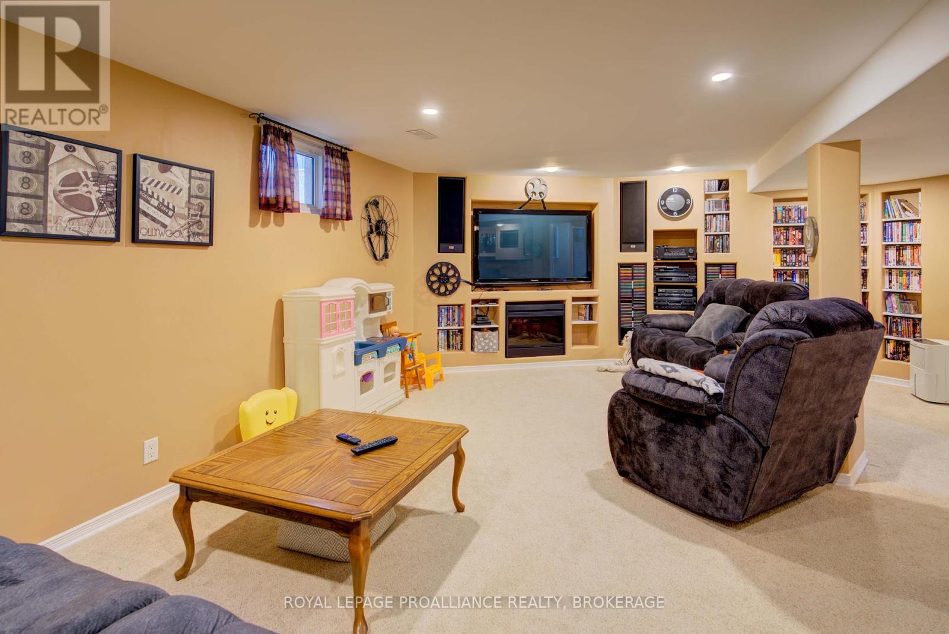394 Queen Street Loyalist, Ontario K0H 1G0
$619,900
Exceptional value in this quality restored 1250 square foot, single detached bungalow located in Loyalist Township on a well-manicured corner lot 90 feet by 53 feet. The Sellers have taken great pride in restoring their home to its present show piece state. Mr. Vermette is well known as a quality Builder in the home construction field and offers many years of expertise in all facets of home building. The home is move-in ready to welcome a new family to enjoy all the amenities the Village of Bath and historic Loyalist Township has to offer. (id:60327)
Property Details
| MLS® Number | X12048332 |
| Property Type | Single Family |
| Community Name | 57 - Bath |
| Amenities Near By | Marina, Place Of Worship, Schools |
| Features | Hillside, Level Lot, Sloping, Lane |
| Parking Space Total | 4 |
| Pool Type | Above Ground Pool |
| Structure | Deck, Porch |
| View Type | View |
Building
| Bathroom Total | 2 |
| Bedrooms Above Ground | 2 |
| Bedrooms Below Ground | 1 |
| Bedrooms Total | 3 |
| Age | 51 To 99 Years |
| Appliances | Water Heater, Water Meter |
| Architectural Style | Bungalow |
| Basement Development | Finished |
| Basement Features | Walk Out |
| Basement Type | N/a (finished) |
| Construction Style Attachment | Detached |
| Exterior Finish | Brick, Concrete |
| Foundation Type | Brick |
| Heating Fuel | Natural Gas |
| Heating Type | Forced Air |
| Stories Total | 1 |
| Size Interior | 1,100 - 1,500 Ft2 |
| Type | House |
| Utility Water | Municipal Water |
Parking
| No Garage |
Land
| Acreage | No |
| Fence Type | Partially Fenced |
| Land Amenities | Marina, Place Of Worship, Schools |
| Sewer | Sanitary Sewer |
| Size Depth | 53 Ft ,3 In |
| Size Frontage | 89 Ft ,2 In |
| Size Irregular | 89.2 X 53.3 Ft |
| Size Total Text | 89.2 X 53.3 Ft|under 1/2 Acre |
| Soil Type | Mixed Soil |
Rooms
| Level | Type | Length | Width | Dimensions |
|---|---|---|---|---|
| Basement | Bedroom | 3.71 m | 2.43 m | 3.71 m x 2.43 m |
| Basement | Laundry Room | 1.98 m | 1.88 m | 1.98 m x 1.88 m |
| Basement | Utility Room | 4.02 m | 2.74 m | 4.02 m x 2.74 m |
| Basement | Mud Room | 3.27 m | 1.82 m | 3.27 m x 1.82 m |
| Main Level | Living Room | 7.5 m | 3.87 m | 7.5 m x 3.87 m |
| Main Level | Eating Area | 7.52 m | 3.87 m | 7.52 m x 3.87 m |
| Main Level | Bedroom | 3.29 m | 2.86 m | 3.29 m x 2.86 m |
| Main Level | Bedroom 2 | 7.31 m | 4.72 m | 7.31 m x 4.72 m |
| Main Level | Family Room | 7.31 m | 4.72 m | 7.31 m x 4.72 m |
Utilities
| Cable | Installed |
| Sewer | Installed |
https://www.realtor.ca/real-estate/28089471/394-queen-street-loyalist-57-bath-57-bath

Doug Macpherson
Salesperson
dougmacpherson.ca/
80 Queen St
Kingston, Ontario K7K 6W7
(613) 544-4141
www.discoverroyallepage.ca/











