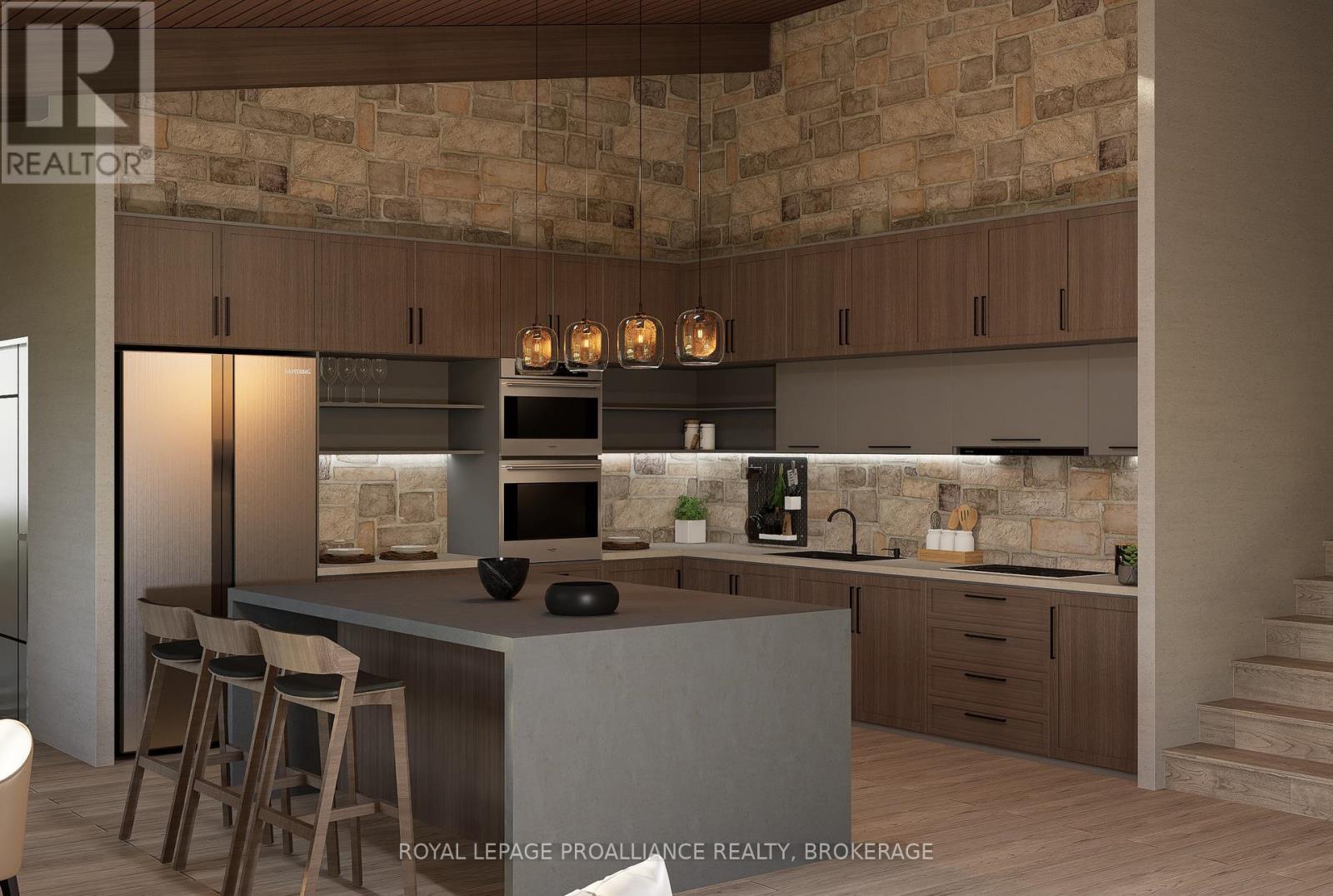40 Hillcroft Drive Kingston, Ontario K7L 4E8
$2,799,990
Unlock your dream home potential at 40 Hillcroft Drive with Concord Homes, one of Kingston's finest builders. This prime lot offers an exceptional opportunity for a luxury custom home build, in one of Kingston's most sought-after neighbourhoods. Surrounded by mature trees and lush greenery, the property provides a tranquil setting while remaining close to top-rated schools, parks and local amenities. Enjoy the freedom to design your ideal living space, with ample room for modern features and outdoor entertaining. Experience the sophistication of our refined design, or allow us to bring your unique vision to life in the perfect home were dedicated to crafting something remarkable, just for you. (id:60327)
Property Details
| MLS® Number | X10408819 |
| Property Type | Single Family |
| Community Name | Central City East |
| Amenities Near By | Hospital, Park, Public Transit |
| Parking Space Total | 4 |
Building
| Bathroom Total | 4 |
| Bedrooms Above Ground | 4 |
| Bedrooms Total | 4 |
| Amenities | Fireplace(s) |
| Basement Development | Unfinished |
| Basement Type | Full (unfinished) |
| Construction Style Attachment | Detached |
| Cooling Type | Central Air Conditioning |
| Exterior Finish | Concrete, Stone |
| Fireplace Present | Yes |
| Fireplace Total | 1 |
| Foundation Type | Concrete |
| Half Bath Total | 1 |
| Heating Fuel | Natural Gas |
| Heating Type | Forced Air |
| Stories Total | 2 |
| Size Interior | 3,000 - 3,500 Ft2 |
| Type | House |
| Utility Water | Municipal Water |
Parking
| Attached Garage |
Land
| Acreage | No |
| Land Amenities | Hospital, Park, Public Transit |
| Sewer | Sanitary Sewer |
| Size Depth | 125 Ft |
| Size Frontage | 64 Ft |
| Size Irregular | 64 X 125 Ft |
| Size Total Text | 64 X 125 Ft |
| Zoning Description | Ur6 |
Rooms
| Level | Type | Length | Width | Dimensions |
|---|---|---|---|---|
| Main Level | Foyer | 1.5 m | 3.1 m | 1.5 m x 3.1 m |
| Main Level | Other | 4.1 m | 3.3 m | 4.1 m x 3.3 m |
| Main Level | Kitchen | 4.1 m | 4.5 m | 4.1 m x 4.5 m |
| Main Level | Dining Room | 3.6 m | 4.5 m | 3.6 m x 4.5 m |
| Main Level | Living Room | 6.8 m | 5.6 m | 6.8 m x 5.6 m |
| Main Level | Bedroom | 5.4 m | 4.3 m | 5.4 m x 4.3 m |
| Main Level | Laundry Room | 2.4 m | 3.4 m | 2.4 m x 3.4 m |
| Main Level | Mud Room | 2.3 m | 3.4 m | 2.3 m x 3.4 m |
| Upper Level | Bedroom | 3.4 m | 4.5 m | 3.4 m x 4.5 m |
| Upper Level | Primary Bedroom | 7 m | 4.2 m | 7 m x 4.2 m |
| Upper Level | Bedroom | 3.4 m | 4.5 m | 3.4 m x 4.5 m |

Lori Chenier
Broker
www.chenierkingston.com/
80 Queen St
Kingston, Ontario K7K 6W7
(613) 544-4141
www.discoverroyallepage.ca/















