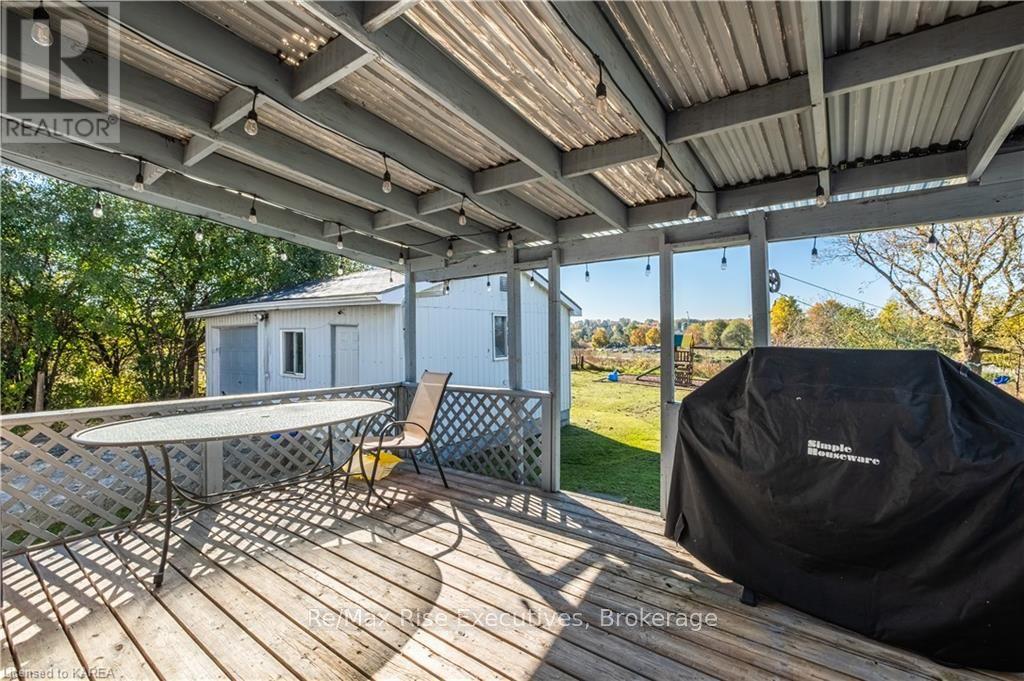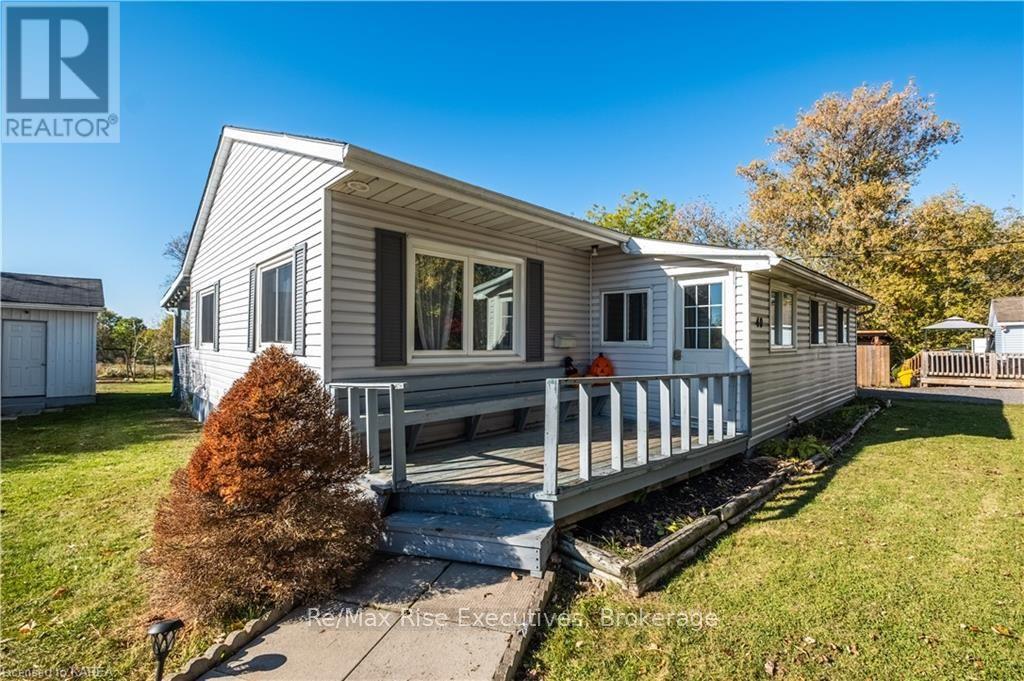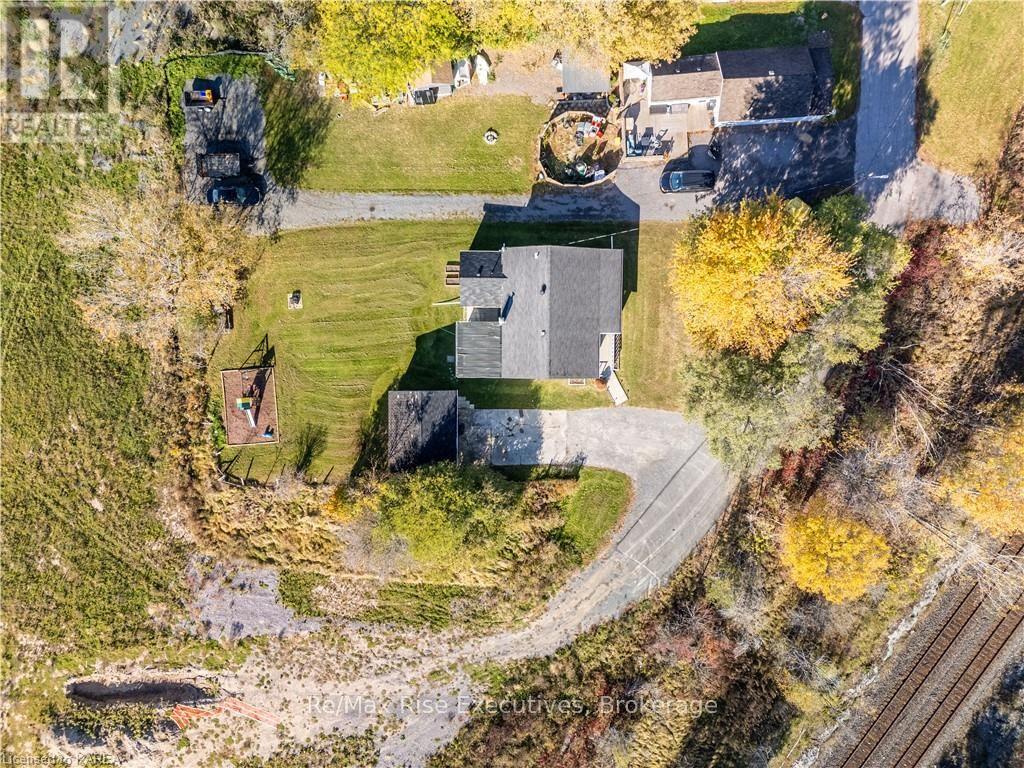40 Yeomans Street Greater Napanee, Ontario K7R 3B9
$429,900
Welcome to this charming three-bedroom, one and half bathroom bungalow nestled on a serene, country-like lot, offering both privacy and tranquility. This spacious and bright home is perfect for families or professional couples seeking a peaceful retreat with ample living space. Extensive updates over the past 3 years include flooring, kitchen, counters, bathroom, lighting plumbing, electrical and more. Outside, a detached double car garage offers even more flexibility. One side functions as a traditional garage, while the other has been converted into a flexible space ideal for storage, a workshop, or even a home gym. Endless potential awaits you while living the country lifestyle while in the urban boundaries. (id:60327)
Property Details
| MLS® Number | X9514609 |
| Property Type | Single Family |
| Community Name | Greater Napanee |
| Features | Sloping, Open Space |
| ParkingSpaceTotal | 5 |
| Structure | Deck, Porch |
Building
| BathroomTotal | 2 |
| BedroomsAboveGround | 2 |
| BedroomsTotal | 2 |
| ArchitecturalStyle | Bungalow |
| BasementDevelopment | Unfinished |
| BasementType | Partial (unfinished) |
| ConstructionStyleAttachment | Detached |
| CoolingType | Central Air Conditioning |
| ExteriorFinish | Aluminum Siding |
| FireProtection | Smoke Detectors |
| FoundationType | Poured Concrete |
| HalfBathTotal | 1 |
| HeatingType | Forced Air |
| StoriesTotal | 1 |
| Type | House |
| UtilityWater | Municipal Water |
Parking
| Detached Garage |
Land
| Acreage | No |
| FenceType | Fenced Yard |
| Sewer | Sanitary Sewer |
| SizeDepth | 167 Ft ,8 In |
| SizeFrontage | 101 Ft ,2 In |
| SizeIrregular | 101.18 X 167.7 Ft |
| SizeTotalText | 101.18 X 167.7 Ft|under 1/2 Acre |
| ZoningDescription | R1 |
Rooms
| Level | Type | Length | Width | Dimensions |
|---|---|---|---|---|
| Basement | Other | 11.13 m | 7.52 m | 11.13 m x 7.52 m |
| Basement | Other | 3.94 m | 1.75 m | 3.94 m x 1.75 m |
| Main Level | Living Room | 3.58 m | 3.56 m | 3.58 m x 3.56 m |
| Main Level | Dining Room | 3.1 m | 4.01 m | 3.1 m x 4.01 m |
| Main Level | Kitchen | 4.32 m | 3 m | 4.32 m x 3 m |
| Main Level | Primary Bedroom | 3.15 m | 3.56 m | 3.15 m x 3.56 m |
| Main Level | Office | 4.85 m | 2.31 m | 4.85 m x 2.31 m |
| Main Level | Bathroom | 1.85 m | 3.43 m | 1.85 m x 3.43 m |
| Main Level | Bedroom | 3.35 m | 2.97 m | 3.35 m x 2.97 m |
| Main Level | Den | 3.78 m | 3.61 m | 3.78 m x 3.61 m |
| Main Level | Bathroom | 1.12 m | 1.4 m | 1.12 m x 1.4 m |
Utilities
| Wireless | Available |
https://www.realtor.ca/real-estate/27596185/40-yeomans-street-greater-napanee-greater-napanee
Billy Peach
Broker
110-623 Fortune Cres
Kingston, Ontario K7P 0L5










































