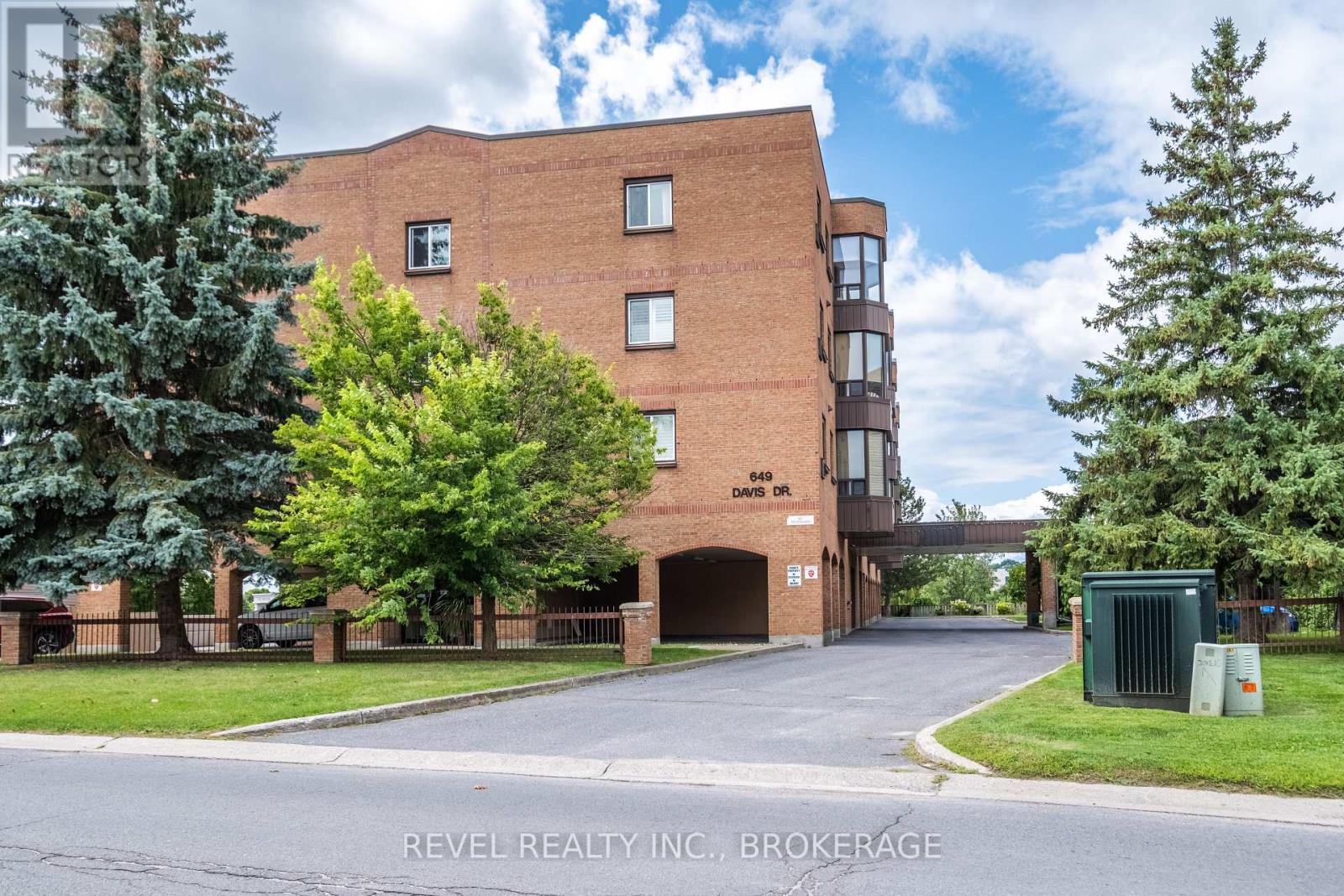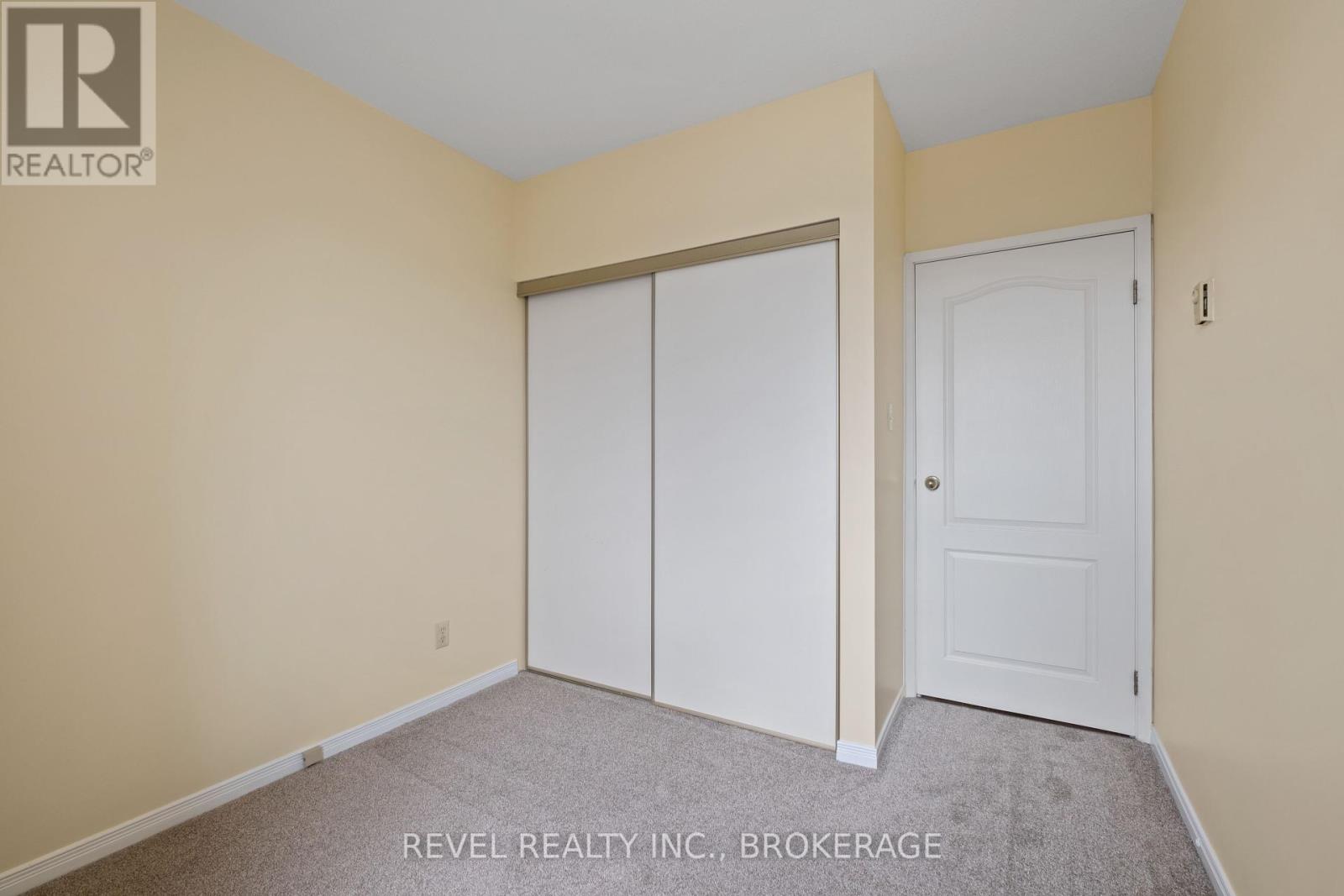402 - 649 Davis Drive Kingston, Ontario K7M 8J3
$359,900Maintenance, Parking
$745.97 Monthly
Maintenance, Parking
$745.97 MonthlyAffordable, updated and great location...This 2 bedroom condo is located just a 5 minute walk to the Cataraqui Mall and close to all other amenities. Situated on the top floor, this unit has been updated with new flooring and paint so it is in perfect move in condition. If that wasn't enough covered parking is included. The building does not see a lot of sales with only 2 in the last 3 years so don't miss out on a great opportunity. Fees include building maintenance, ground maintenance/landscaping, parking, property management fees, snow removal. (id:60327)
Property Details
| MLS® Number | X10421536 |
| Property Type | Single Family |
| Community Name | East Gardiners Rd |
| Amenities Near By | Schools, Public Transit |
| Community Features | Pet Restrictions, School Bus |
| Equipment Type | Water Heater - Electric |
| Features | Balcony |
| Parking Space Total | 1 |
| Rental Equipment Type | Water Heater - Electric |
Building
| Bathroom Total | 1 |
| Bedrooms Above Ground | 2 |
| Bedrooms Total | 2 |
| Amenities | Party Room |
| Appliances | Dryer, Refrigerator, Stove, Washer, Window Coverings |
| Cooling Type | Window Air Conditioner |
| Exterior Finish | Brick |
| Foundation Type | Poured Concrete |
| Heating Fuel | Electric |
| Heating Type | Baseboard Heaters |
| Size Interior | 1,000 - 1,199 Ft2 |
| Type | Apartment |
Parking
| Attached Garage | |
| Covered |
Land
| Acreage | No |
| Land Amenities | Schools, Public Transit |
| Zoning Description | R4-17 |
Rooms
| Level | Type | Length | Width | Dimensions |
|---|---|---|---|---|
| Main Level | Kitchen | 3.2 m | 2.41 m | 3.2 m x 2.41 m |
| Main Level | Living Room | 6.1 m | 3.56 m | 6.1 m x 3.56 m |
| Main Level | Dining Room | 2.79 m | 3.81 m | 2.79 m x 3.81 m |
| Main Level | Eating Area | 1.86 m | 2.79 m | 1.86 m x 2.79 m |
| Main Level | Sunroom | 1.91 m | 2.92 m | 1.91 m x 2.92 m |
| Main Level | Bedroom | 3.28 m | 2.72 m | 3.28 m x 2.72 m |
| Main Level | Primary Bedroom | 4.29 m | 2.92 m | 4.29 m x 2.92 m |
| Main Level | Bathroom | 1.55 m | 2.51 m | 1.55 m x 2.51 m |
Jeff Easton
Broker
178 Ontario Street Unit: 203
Kingston, Ontario K7L 2Y8
(855) 738-3547
revelrealty.ca/





















