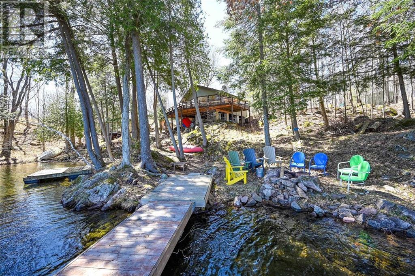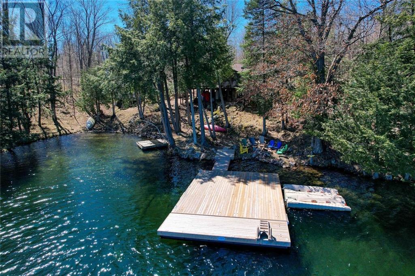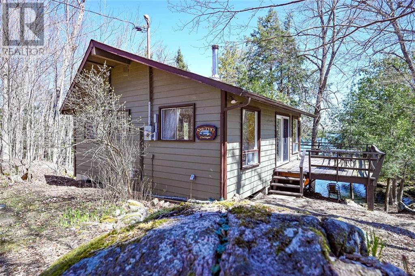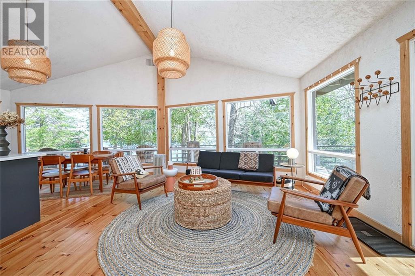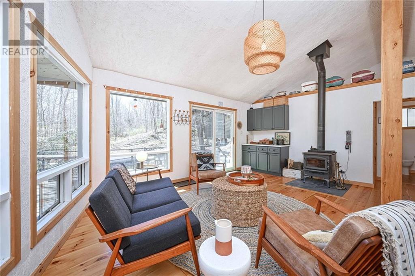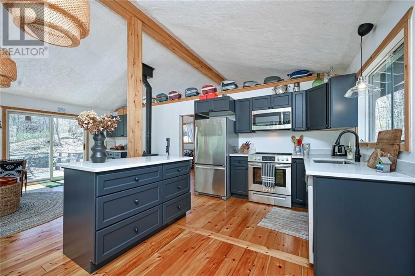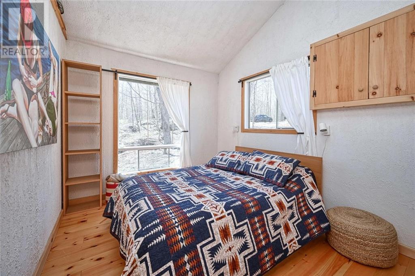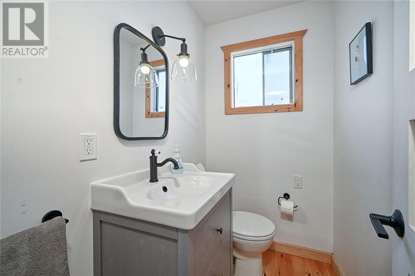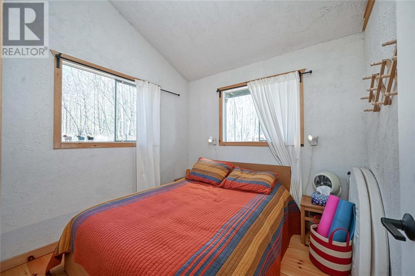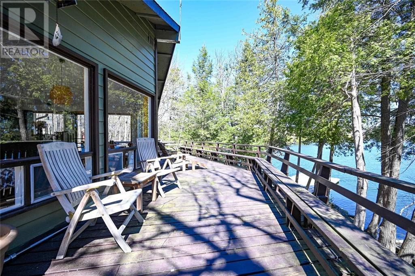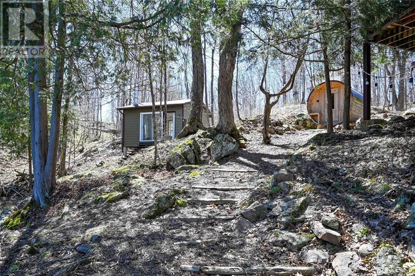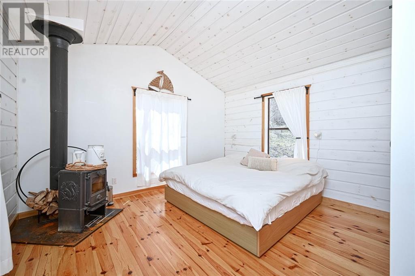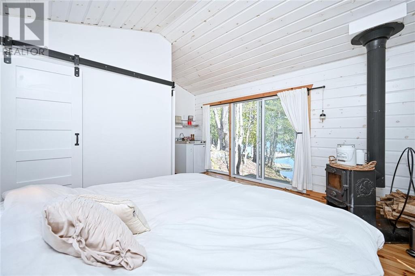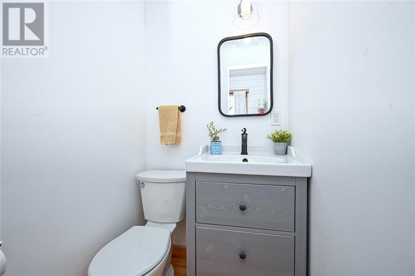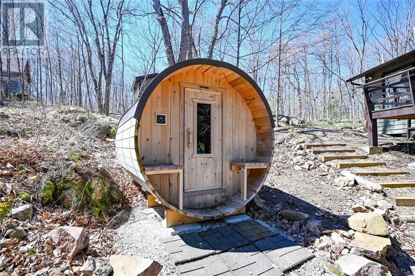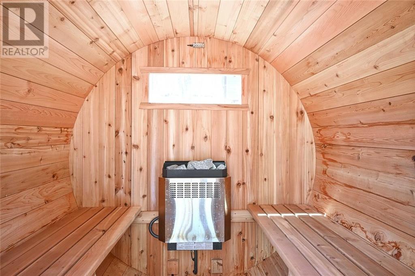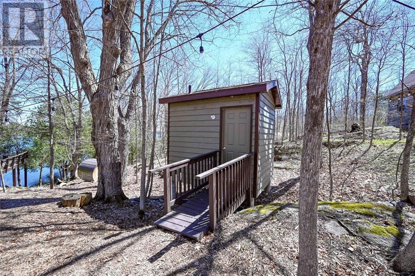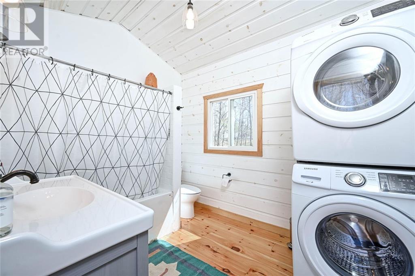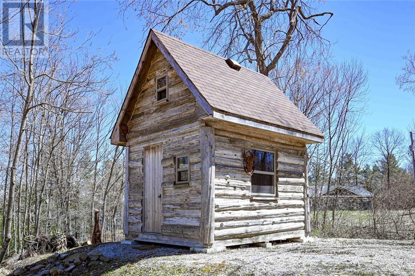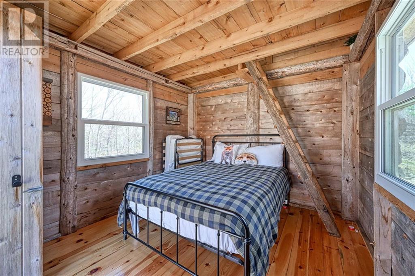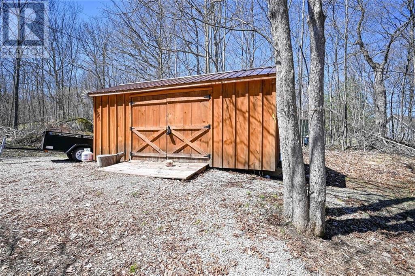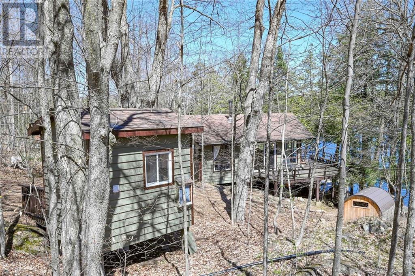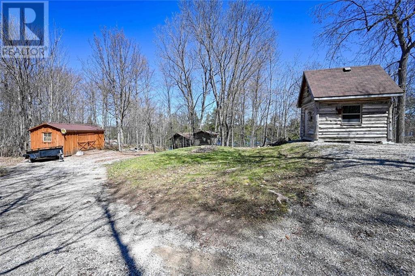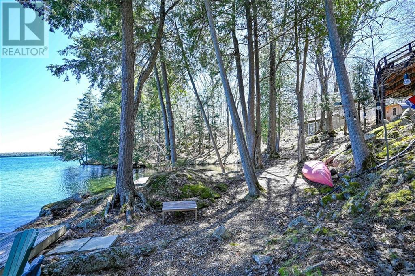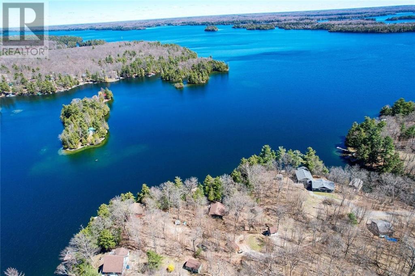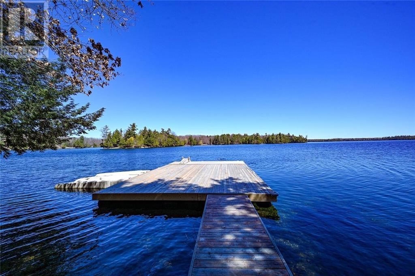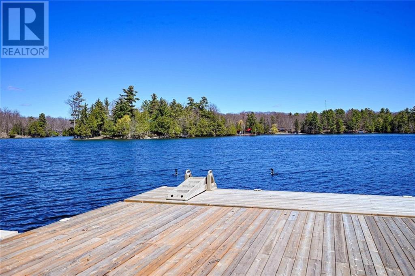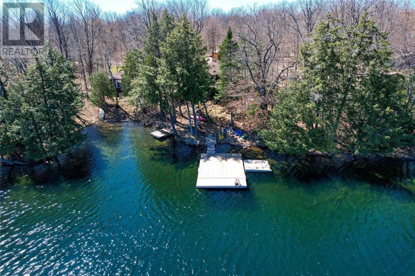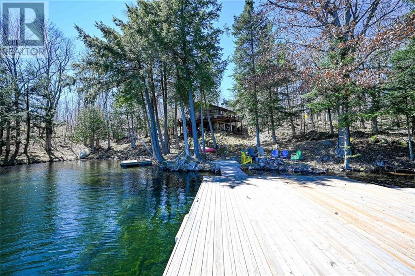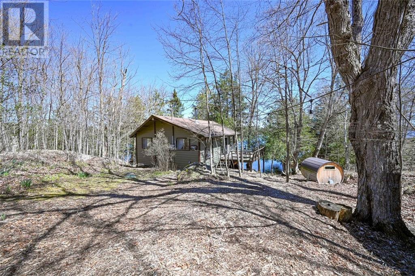407 Northover Road Perth, Ontario K7H 3C5
$995,000
Indulge in the quintessential cottage experience with this captivating property! Boasting 185 feet of pristine waterfront, it blends contemporary updates & cozy cottage allure in the heart of the Big Rideau. From the spacious front deck of the main 2 bed, 1bath cottage, take in breathtaking views being just a stone's throw from the water. Inside, discover a modernized kitchen, dining & living space w wood stove, where vaulted ceilings, ample windows, & stunning flooring create a seamless indoor/outdoor transition. Accommodate guests with two cabins; one featuring a king bed, 2pc bath, & kitchenette & the log cabin charms with a loft & main floor bed. Nestled between the cabins, unwind in the barrel sauna or refresh in the modern 4-piece bathhouse, complete with laundry facilities. An expansive private dock beacons you to dive into the water or perhaps the more gradual entry w/in the bay is more your speed. Don’t miss out on this exceptional property—it's a cottage dream come true! (id:33973)
Property Details
| MLS® Number | 1386832 |
| Property Type | Single Family |
| Neigbourhood | Big Rideau Lake |
| Features | Private Setting |
| Parking Space Total | 5 |
| Storage Type | Storage Shed |
| Structure | Deck |
| Water Front Type | Waterfront On Lake |
Building
| Bathroom Total | 3 |
| Bedrooms Above Ground | 4 |
| Bedrooms Total | 4 |
| Amenities | Furnished |
| Appliances | Refrigerator, Dishwasher, Dryer, Microwave Range Hood Combo, Stove, Washer |
| Architectural Style | Bungalow |
| Basement Development | Not Applicable |
| Basement Type | None (not Applicable) |
| Construction Style Attachment | Detached |
| Cooling Type | None |
| Exterior Finish | Siding, Wood |
| Flooring Type | Hardwood, Wood |
| Half Bath Total | 2 |
| Heating Fuel | Wood |
| Heating Type | Other |
| Stories Total | 1 |
| Type | House |
| Utility Water | Lake/river Water Intake |
Parking
| Open | |
| Gravel |
Land
| Acreage | No |
| Landscape Features | Landscaped |
| Sewer | Septic System |
| Size Frontage | 185 Ft |
| Size Irregular | 0.82 |
| Size Total | 0.82 Ac |
| Size Total Text | 0.82 Ac |
| Zoning Description | Seasonal Residential |
Rooms
| Level | Type | Length | Width | Dimensions |
|---|---|---|---|---|
| Main Level | Kitchen | 11'8" x 11'3" | ||
| Main Level | Dining Room | 9'0" x 11'3" | ||
| Main Level | Living Room | 19'7" x 11'5" | ||
| Main Level | 2pc Bathroom | 5'8" x 3'10" | ||
| Main Level | Bedroom | 8'10" x 10'3" | ||
| Main Level | Bedroom | 8'8" x 8'0" | ||
| Other | Bedroom | 9'2" x 11'4" | ||
| Other | Bedroom | 7'5" x 11'4" | ||
| Secondary Dwelling Unit | Bedroom | 13'4" x 15'2" | ||
| Secondary Dwelling Unit | 2pc Bathroom | 4'0" x 4'3" | ||
| Secondary Dwelling Unit | 4pc Bathroom | 9'7" x 14'2" |
Utilities
| Electricity | Available |
https://www.realtor.ca/real-estate/26771713/407-northover-road-perth-big-rideau-lake

Jennifer Aunger-Ritchie
Broker
(613) 283-9063
jenniferaunger-ritchie.royallepage.ca/

22 Beckwith St. S.
Smiths Falls, Ontario K7A 2A8
(613) 283-6666
(613) 283-9063
advantagerealestate.royallepage.ca

Pauline Aunger
Broker of Record
(613) 283-9063
paulineaunger.royallepage.ca/
www.facebook.com/#!/pages/Pauline-Aunger-Real-Estate-Team/376228256081
www.linkedin.com/profile/view?id=37610531&locale=en_US&trk=tyah2
twitter.com/#!/aungerteam

22 Beckwith St. S.
Smiths Falls, Ontario K7A 2A8
(613) 283-6666
(613) 283-9063
advantagerealestate.royallepage.ca


