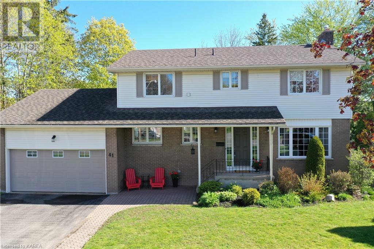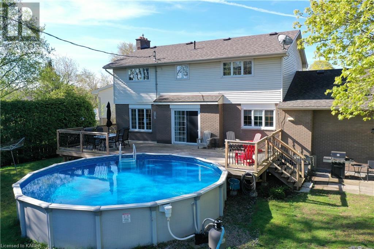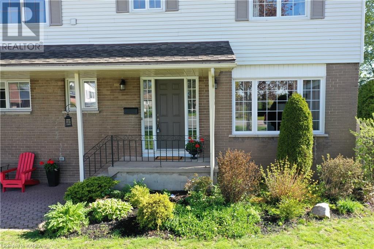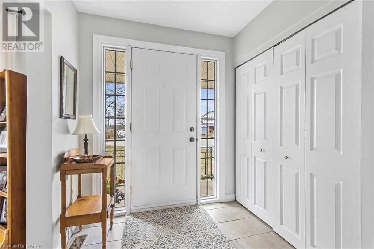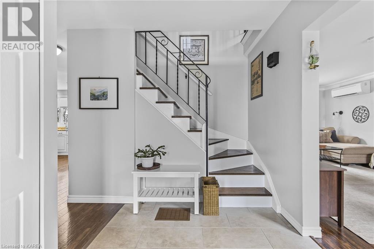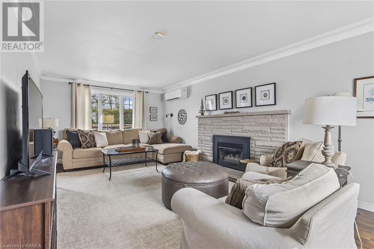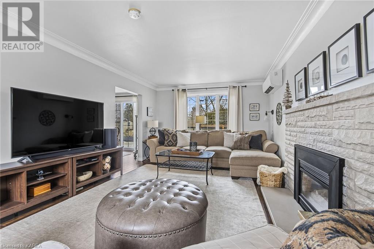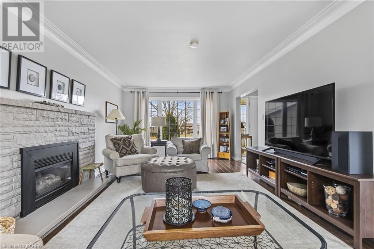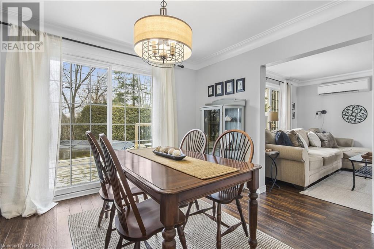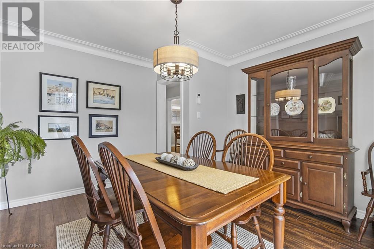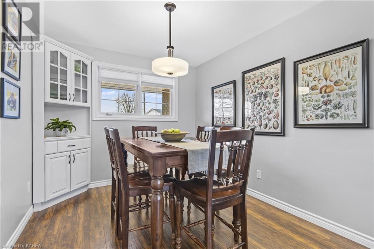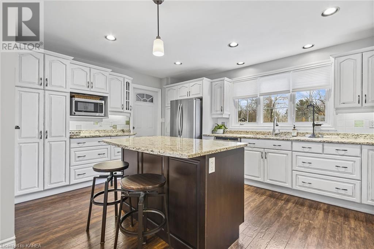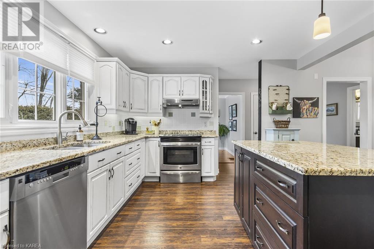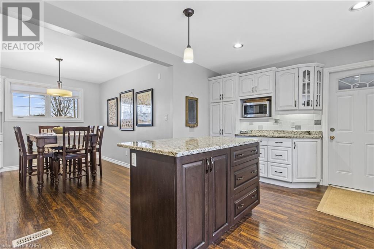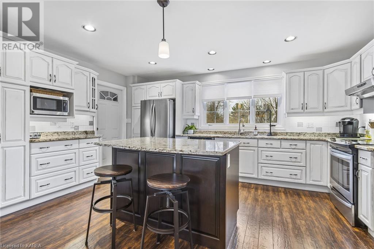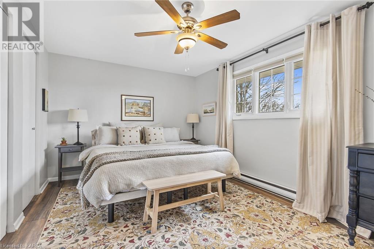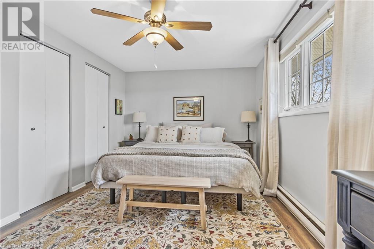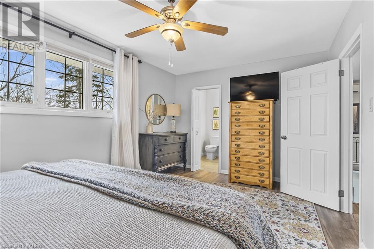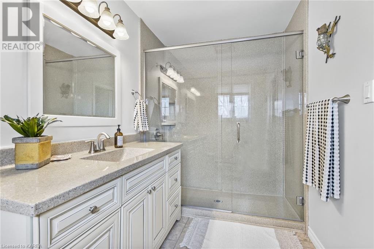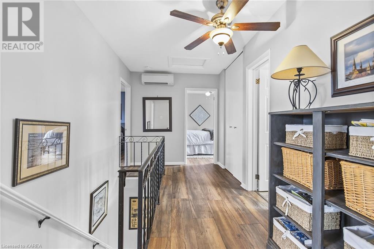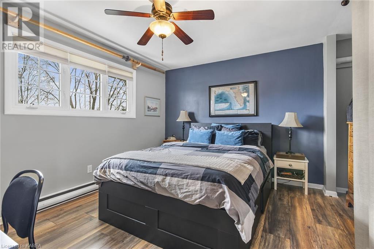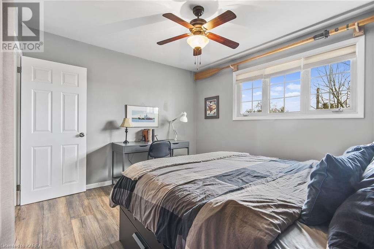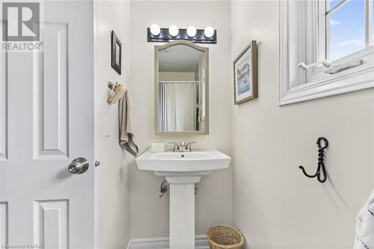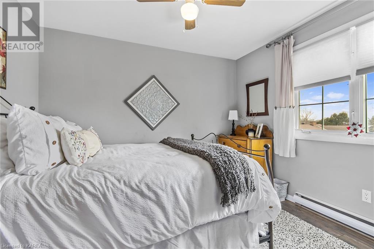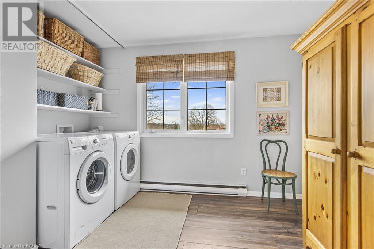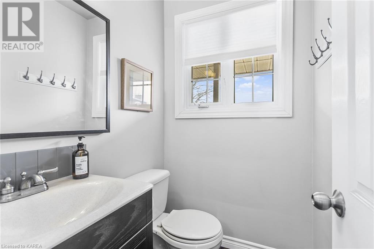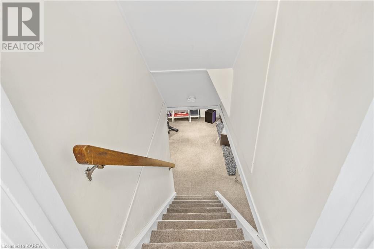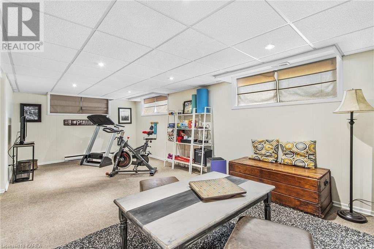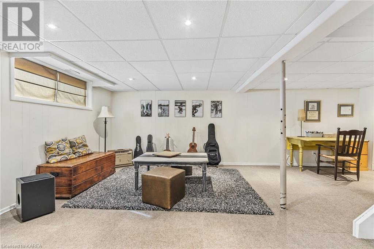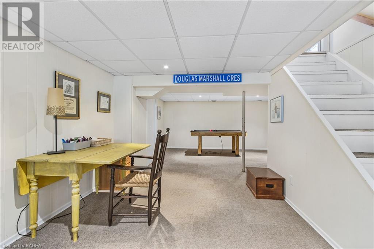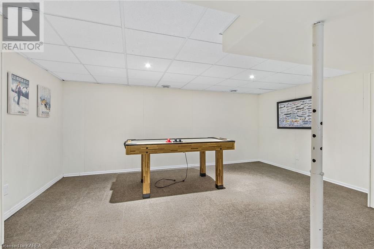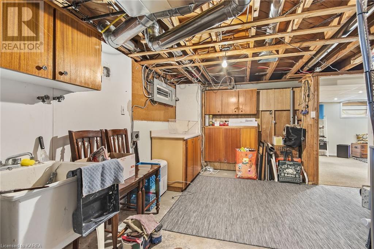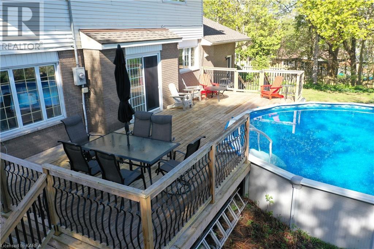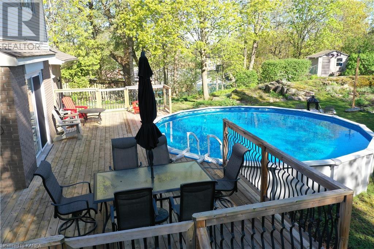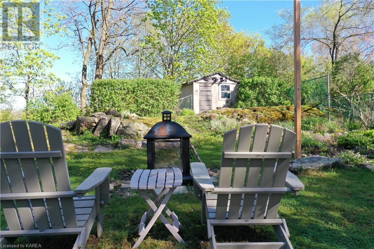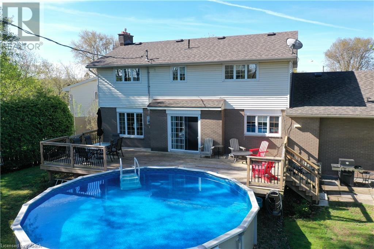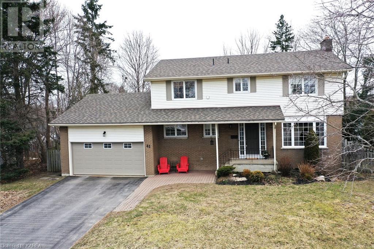41 Hollywood Place Brockville, Ontario K6V 2A5
$649,000
Welcome to 41 Hollywood Place you will love this house...This home is located at the end of the cul de sac in a quiet neighborhood. Offering 3 bedrooms, 3 bathrooms, Large gourmet kitchen for the chef in the family with granite counter tops, center island and includes an eating area! Primary bedroom with ensuite, Separate dinning area, cozy living room with a gas fireplace, Laundry room located on the second floor this could easily be converted into a 4th bedroom, Patio doors lead to a large deck that partially circles the pool for those hot summer days! The finished lower Rec room is perfect for kids or an exercise room. Attached 2 car garage, Private back yard with a garden shed. This home is not only beautiful it has been meticulously maintained and cared for! (id:33973)
Property Details
| MLS® Number | 40561541 |
| Property Type | Single Family |
| Amenities Near By | Schools, Shopping |
| Equipment Type | Water Heater |
| Features | Paved Driveway, Automatic Garage Door Opener |
| Parking Space Total | 4 |
| Rental Equipment Type | Water Heater |
Building
| Bathroom Total | 3 |
| Bedrooms Above Ground | 3 |
| Bedrooms Total | 3 |
| Appliances | Dishwasher, Dryer, Refrigerator, Stove, Washer |
| Architectural Style | 2 Level |
| Basement Development | Partially Finished |
| Basement Type | Full (partially Finished) |
| Construction Style Attachment | Detached |
| Cooling Type | Ductless, Wall Unit |
| Exterior Finish | Brick Veneer, Vinyl Siding |
| Fireplace Present | Yes |
| Fireplace Total | 1 |
| Fireplace Type | Insert |
| Fixture | Ceiling Fans |
| Half Bath Total | 2 |
| Heating Type | Forced Air, Heat Pump |
| Stories Total | 2 |
| Size Interior | 1969 |
| Type | House |
| Utility Water | Municipal Water |
Parking
| Attached Garage |
Land
| Access Type | Road Access |
| Acreage | No |
| Land Amenities | Schools, Shopping |
| Sewer | Municipal Sewage System |
| Size Frontage | 45 Ft |
| Size Irregular | 0.26 |
| Size Total | 0.26 Ac|under 1/2 Acre |
| Size Total Text | 0.26 Ac|under 1/2 Acre |
| Zoning Description | Res |
Rooms
| Level | Type | Length | Width | Dimensions |
|---|---|---|---|---|
| Second Level | 4pc Bathroom | Measurements not available | ||
| Second Level | Bedroom | 6'9'' x 11'3'' | ||
| Second Level | Bedroom | 10'7'' x 13'4'' | ||
| Second Level | Primary Bedroom | 10'7'' x 16'0'' | ||
| Second Level | 2pc Bathroom | Measurements not available | ||
| Lower Level | Recreation Room | 22'11'' x 34'11'' | ||
| Main Level | 2pc Bathroom | Measurements not available | ||
| Main Level | Breakfast | 11'4'' x 8'11'' | ||
| Main Level | Living Room | 23'3'' x 12'1'' | ||
| Main Level | Kitchen | 11'11'' x 16'5'' | ||
| Main Level | Dining Room | 12'1'' x 12'2'' |
https://www.realtor.ca/real-estate/26665026/41-hollywood-place-brockville

Steven Renwick
Salesperson
https://www.oneteamproperties.com/

104-27 Princess St
Kingston, Ontario K7L 1A3
(613) 544-3325
https://remaxfinestrealty.com/
Ian Windass
Salesperson

104-27 Princess St
Kingston, Ontario K7L 1A3
(613) 544-3325
https://remaxfinestrealty.com/


