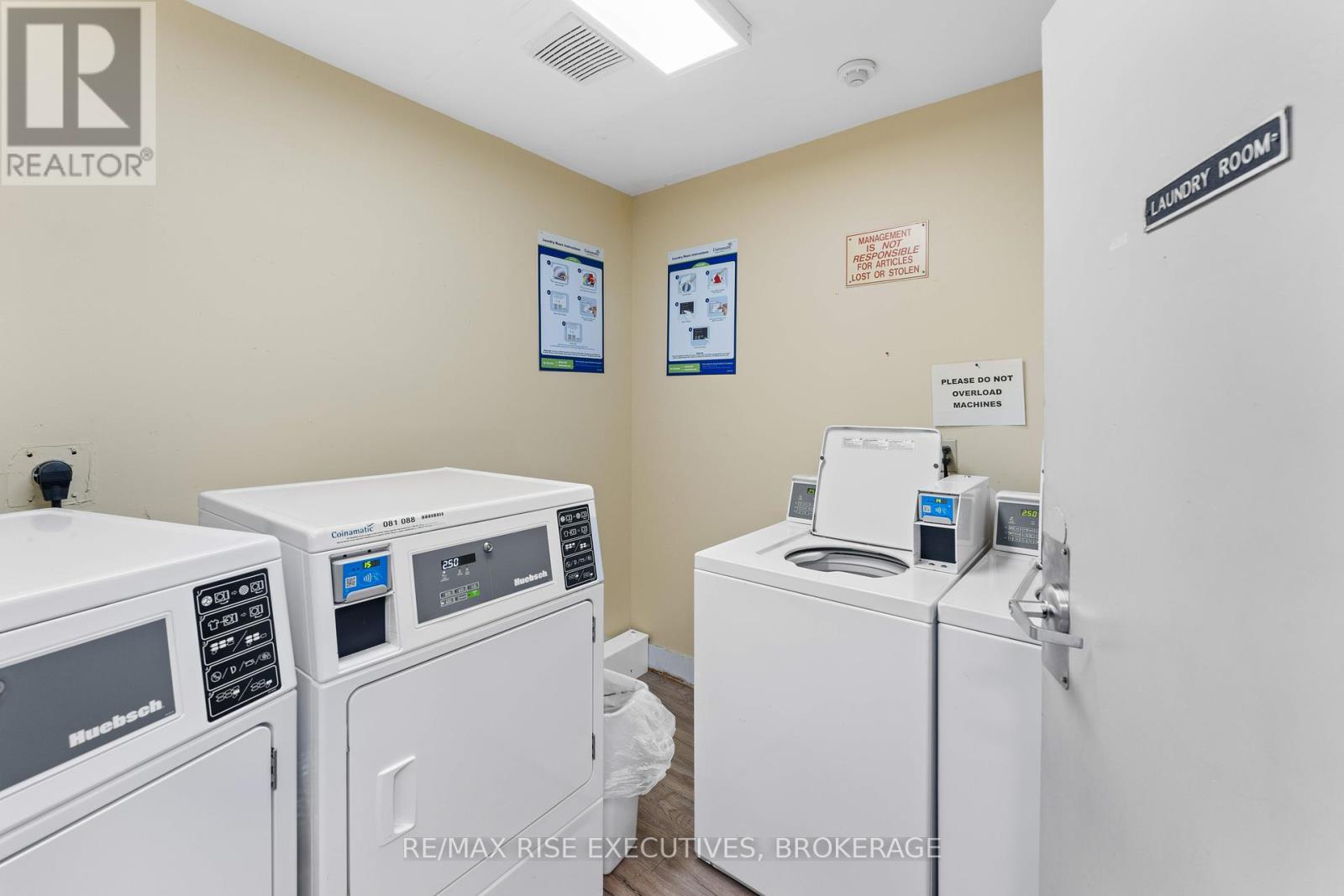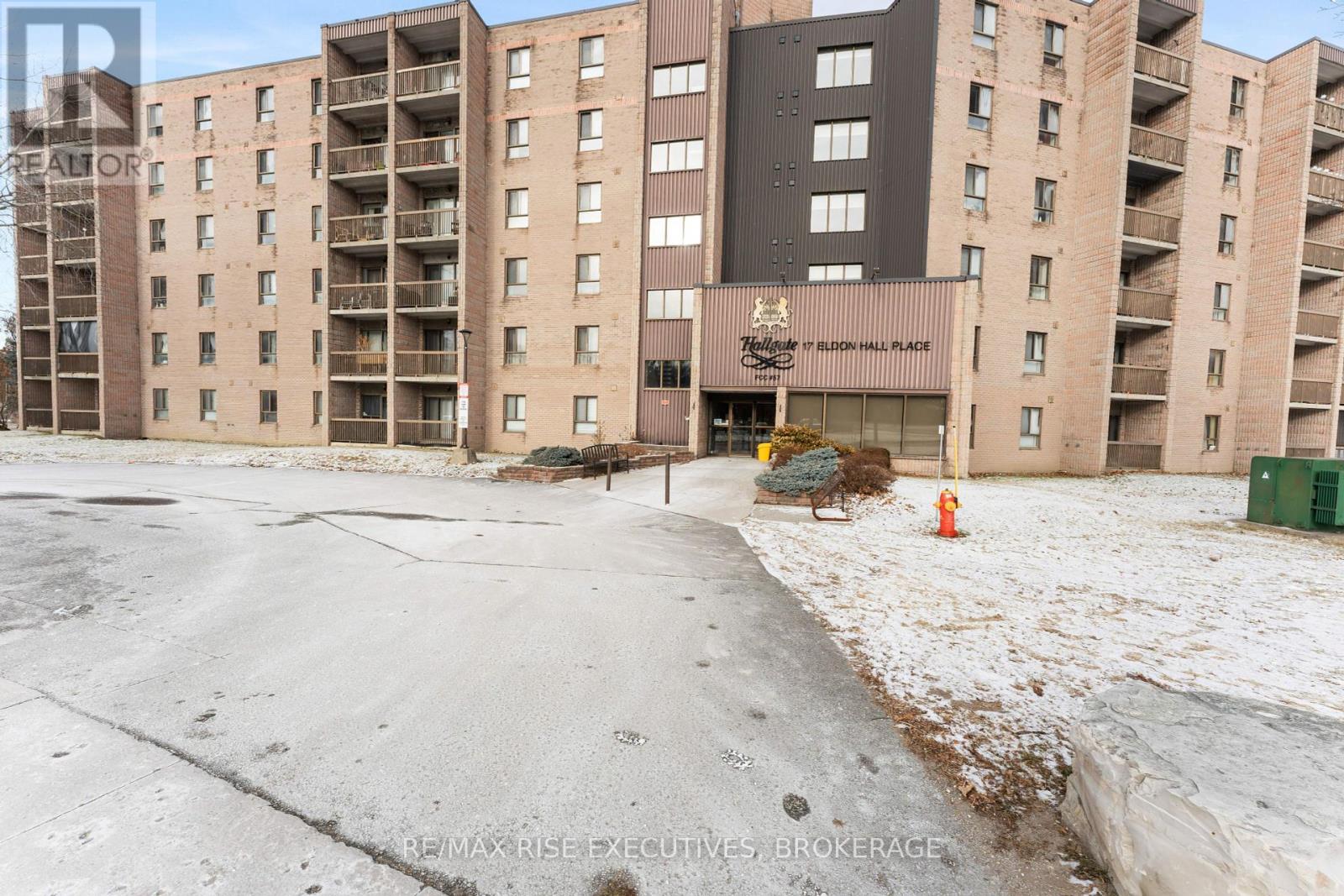411 - 17 Eldon Hall Place Kingston, Ontario K7M 7H5
$299,900Maintenance, Water
$421 Monthly
Maintenance, Water
$421 MonthlyDiscover the perfect combination of comfort and convenience in this well-maintained condo, located in the desirable Polson Park neighborhood. Featuring two generously sized bedrooms, a versatile storage room, and bright, open living and dining areas with high-quality flooring, this home offers both style and functionality. Enjoy summer evenings on your private balcony or prepare meals with ease in the fully equipped galley kitchen. With one dedicated parking spot and a prime location within walking distance of St. Lawrence College and easy access to Queens University, this condo is perfect for students or as a rental investment. Don't miss out, schedule your viewing today! (id:60327)
Property Details
| MLS® Number | X11913546 |
| Property Type | Single Family |
| Community Name | Central City West |
| Amenities Near By | Public Transit, Schools |
| Community Features | Pets Not Allowed, School Bus |
| Features | Balcony, Carpet Free, Laundry- Coin Operated |
| Parking Space Total | 1 |
| View Type | City View |
Building
| Bathroom Total | 1 |
| Bedrooms Above Ground | 2 |
| Bedrooms Total | 2 |
| Amenities | Visitor Parking |
| Appliances | Microwave, Refrigerator, Stove |
| Cooling Type | Window Air Conditioner |
| Exterior Finish | Aluminum Siding, Brick |
| Fire Protection | Security System |
| Heating Fuel | Electric |
| Heating Type | Baseboard Heaters |
| Size Interior | 700 - 799 Ft2 |
| Type | Apartment |
Land
| Acreage | No |
| Land Amenities | Public Transit, Schools |
Rooms
| Level | Type | Length | Width | Dimensions |
|---|---|---|---|---|
| Main Level | Living Room | 4.78 m | 3.56 m | 4.78 m x 3.56 m |
| Main Level | Dining Room | 2.32 m | 3.1 m | 2.32 m x 3.1 m |
| Main Level | Kitchen | 2.21 m | 2.12 m | 2.21 m x 2.12 m |
| Main Level | Primary Bedroom | 4.29 m | 3.6 m | 4.29 m x 3.6 m |
| Main Level | Bedroom 2 | 3.61 m | 2.7 m | 3.61 m x 2.7 m |
| Main Level | Bathroom | 2.73 m | 1.52 m | 2.73 m x 1.52 m |
| Main Level | Other | 1.59 m | 1.19 m | 1.59 m x 1.19 m |
Kateryna Topchii
Salesperson
katerynatopchii.remaxrise.com/
www.facebook.com/kateryna.topchii.bsk/
110-623 Fortune Cres
Kingston, Ontario K7P 0L5
(613) 546-4208
www.remaxrise.com/

Jordan Mcgregor
Salesperson
therealestategroup.ca/
110-623 Fortune Cres
Kingston, Ontario K7P 0L5
(613) 546-4208
www.remaxrise.com/




























