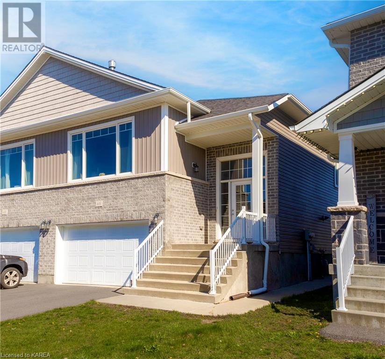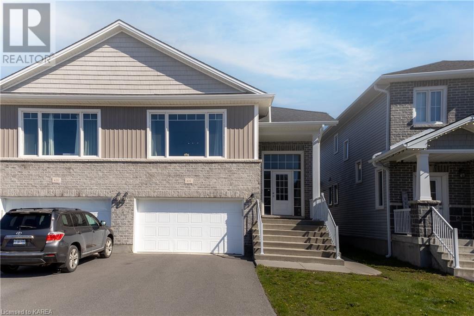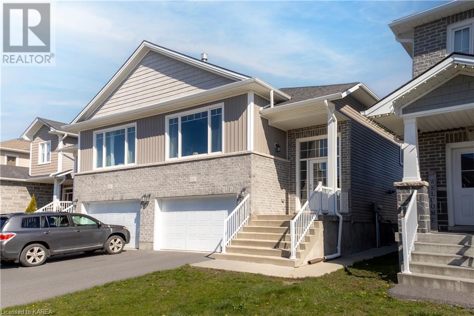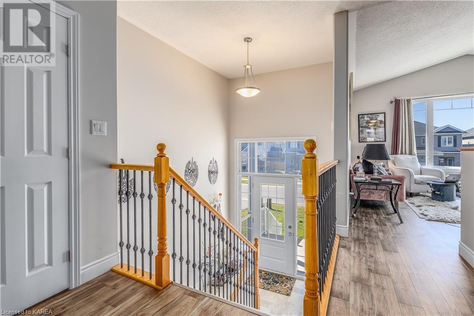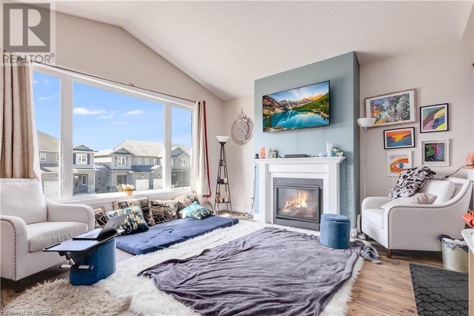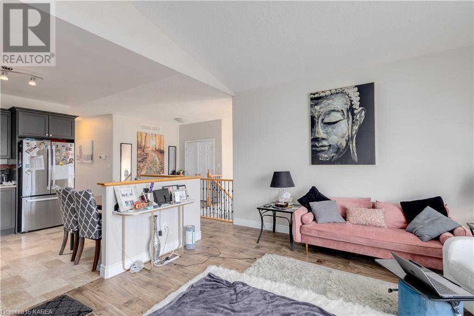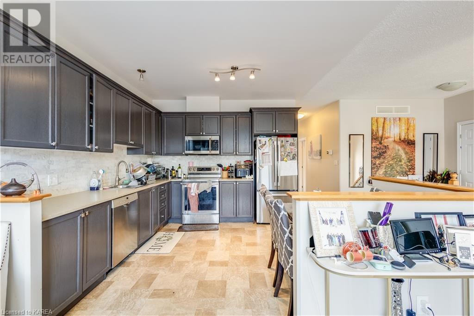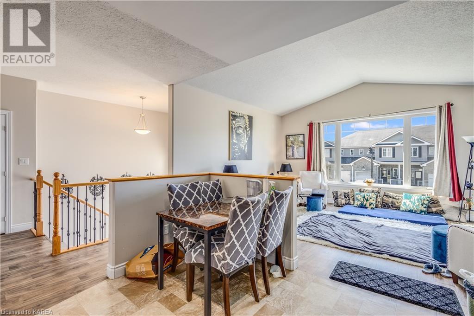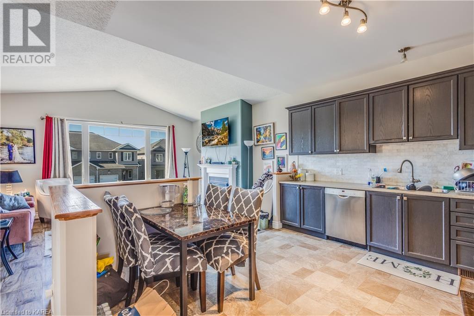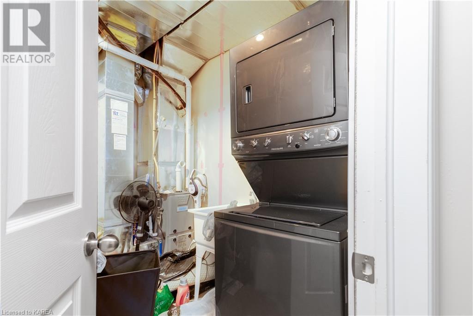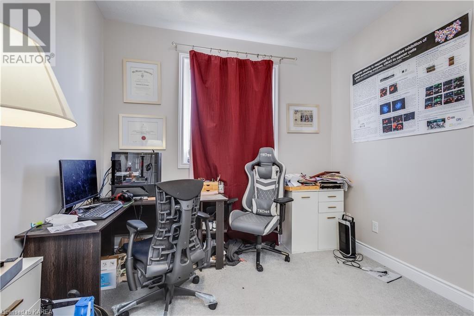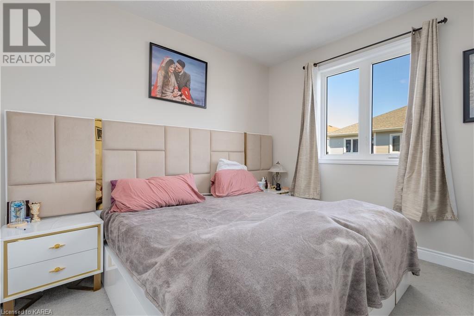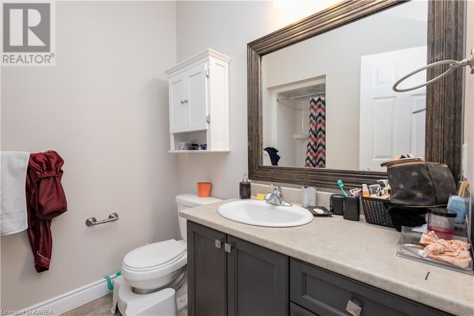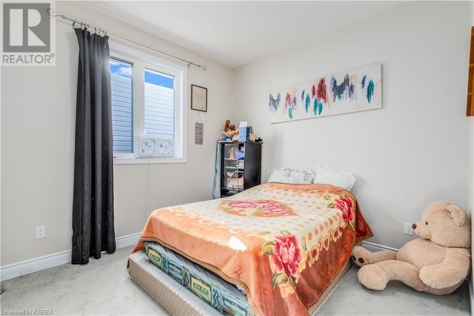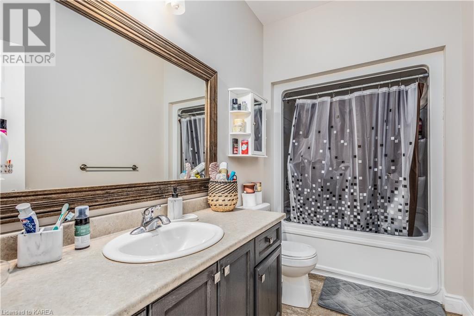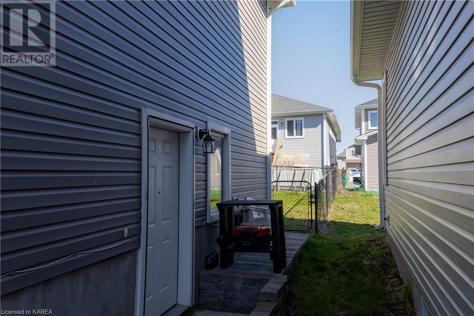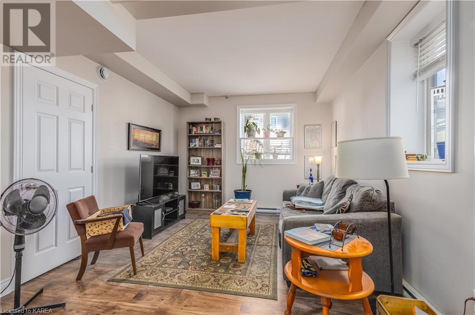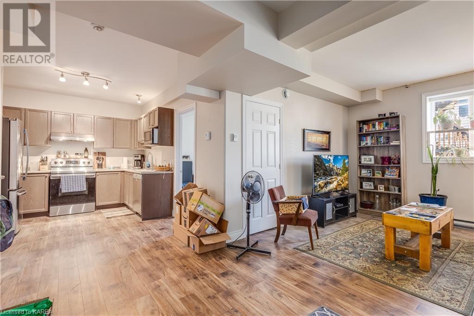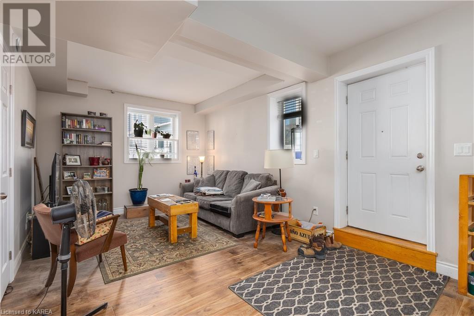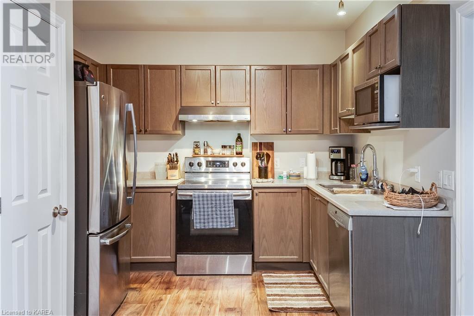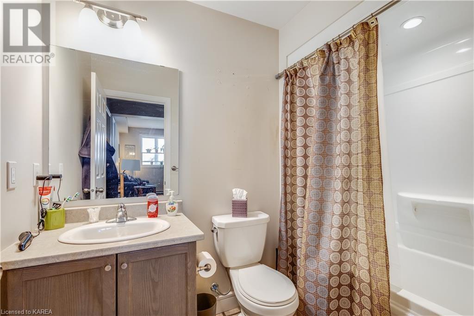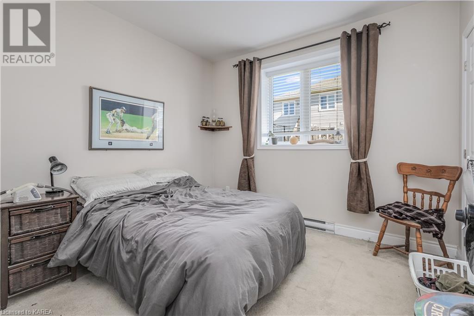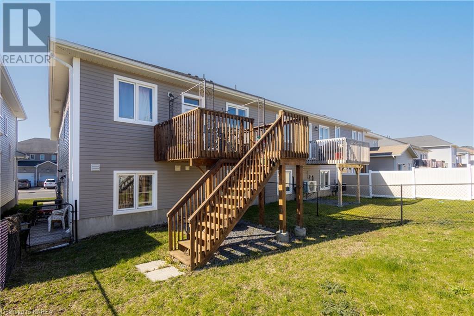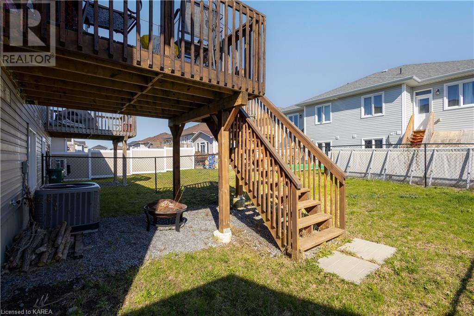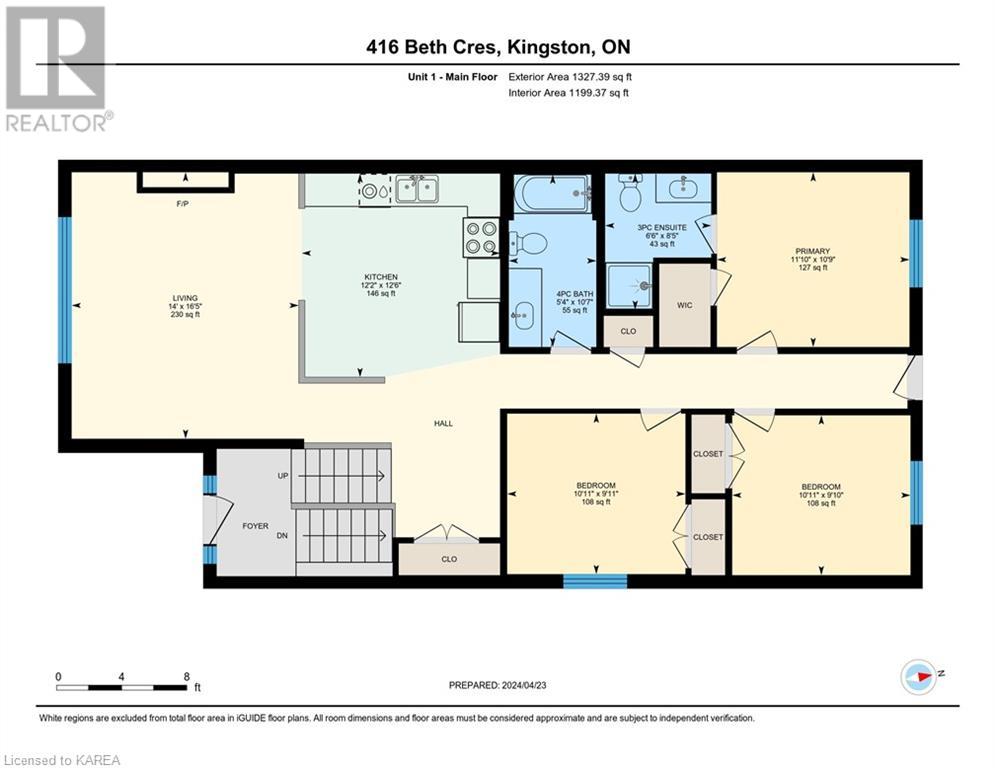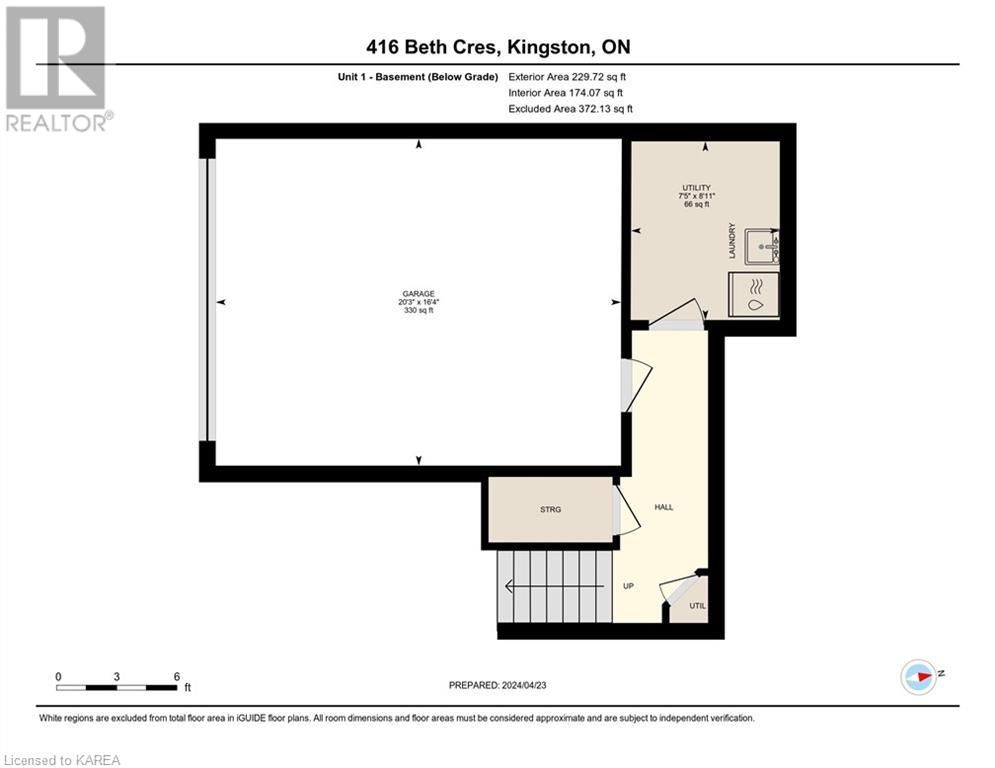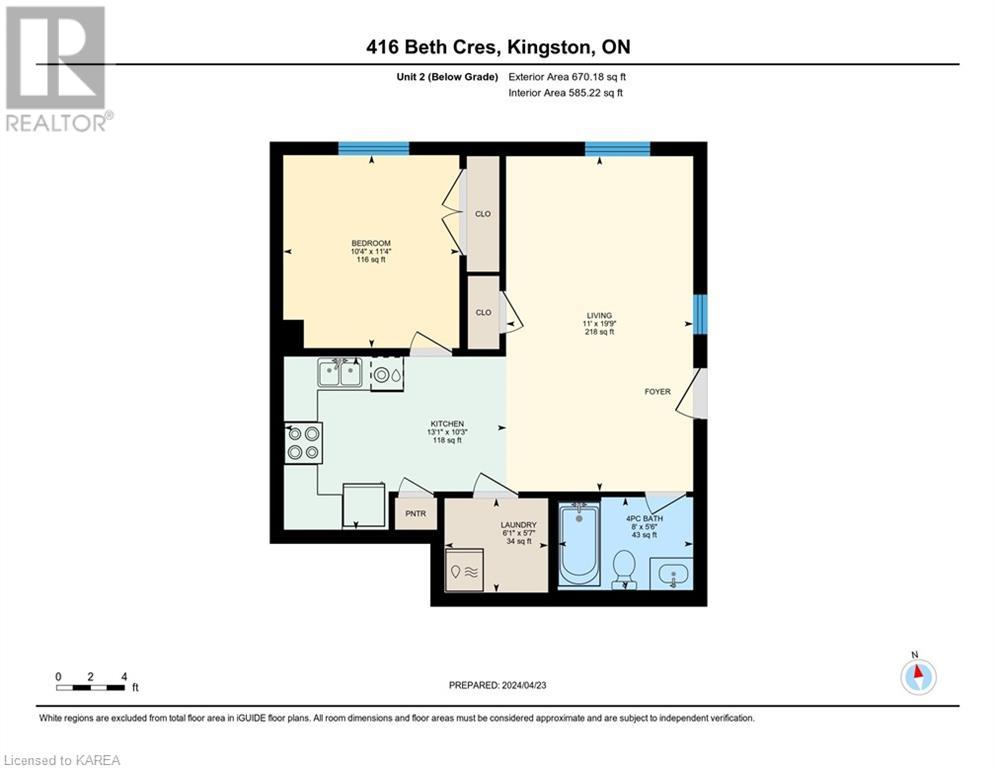416 Beth Crescent Kingston, Ontario K7P 0K9
$665,000
This semi-detached home with a legal secondary suite is a fantastic investment opportunity in the charming Woodhaven neighbourhood of Northwest Kingston. This modern home built in 2016 was purpose built with a legal suite and not converted. features high-quality construction and practical layouts. The upper unit boasts an open-concept design, with a sleek kitchen equipped with stainless-steel appliances. The spacious living room is enhanced with a vaulted ceiling and a stylish gas fireplace. This unit has three bedrooms, including a primary suite with a 3-piece ensuite and a large deck for outdoor enjoyment. The basement level provides extra storage, laundry facilities, and direct access to a double car garage. The lower-level unit (currently tenanted month-to-month @$1,127+utilities), features 1 bedroom and full bath, and offers a cozy and welcoming atmosphere. It features stainless-steel appliances, in-suite laundry, large windows for ample natural light with a private side-door entry. The main floor unit will be vacant June 1st. making this an attractive option for immediate rental income. If you're seeking a newer, well-maintained investment or home, you've found it! (id:33973)
Property Details
| MLS® Number | 40577935 |
| Property Type | Single Family |
| Amenities Near By | Golf Nearby, Hospital, Playground, Public Transit, Schools, Shopping |
| Equipment Type | Water Heater |
| Features | Paved Driveway, Automatic Garage Door Opener, In-law Suite |
| Parking Space Total | 4 |
| Rental Equipment Type | Water Heater |
| Structure | Porch |
Building
| Bathroom Total | 3 |
| Bedrooms Above Ground | 3 |
| Bedrooms Below Ground | 1 |
| Bedrooms Total | 4 |
| Appliances | Dishwasher, Dryer, Refrigerator, Stove |
| Architectural Style | Bungalow |
| Basement Development | Finished |
| Basement Type | Full (finished) |
| Construction Style Attachment | Semi-detached |
| Cooling Type | Central Air Conditioning |
| Exterior Finish | Brick, Vinyl Siding |
| Fire Protection | Smoke Detectors |
| Heating Fuel | Electric, Natural Gas |
| Heating Type | Forced Air |
| Stories Total | 1 |
| Size Interior | 1199.3700 |
| Type | House |
| Utility Water | Municipal Water |
Parking
| Attached Garage |
Land
| Access Type | Road Access |
| Acreage | No |
| Fence Type | Fence |
| Land Amenities | Golf Nearby, Hospital, Playground, Public Transit, Schools, Shopping |
| Sewer | Municipal Sewage System |
| Size Depth | 105 Ft |
| Size Frontage | 30 Ft |
| Size Total Text | Under 1/2 Acre |
| Zoning Description | Ur2.b |
Rooms
| Level | Type | Length | Width | Dimensions |
|---|---|---|---|---|
| Basement | Laundry Room | 6'1'' x 5'6'' | ||
| Basement | 4pc Bathroom | 8'0'' x 5'5'' | ||
| Basement | Bedroom | 10'4'' x 11'4'' | ||
| Basement | Kitchen | 12'5'' x 12'2'' | ||
| Basement | Living Room | 11'0'' x 19'8'' | ||
| Main Level | 4pc Bathroom | 10'6'' x 5'4'' | ||
| Main Level | Bedroom | 9'8'' x 11'0'' | ||
| Main Level | Bedroom | 9'9'' x 11'0'' | ||
| Main Level | 3pc Bathroom | 8'4'' x 6'5'' | ||
| Main Level | Primary Bedroom | 10'8'' x 11'8'' | ||
| Main Level | Kitchen | 12'5'' x 12'2'' | ||
| Main Level | Living Room | 16'4'' x 14'0'' |
Utilities
| Cable | Available |
| Electricity | Available |
| Natural Gas | Available |
https://www.realtor.ca/real-estate/26805786/416-beth-crescent-kingston

Kendra Hodgson
Salesperson

1-695 Innovation Dr
Kingston, Ontario K7K 7E6
1 (866) 530-7737
https://www.exprealty.ca/


