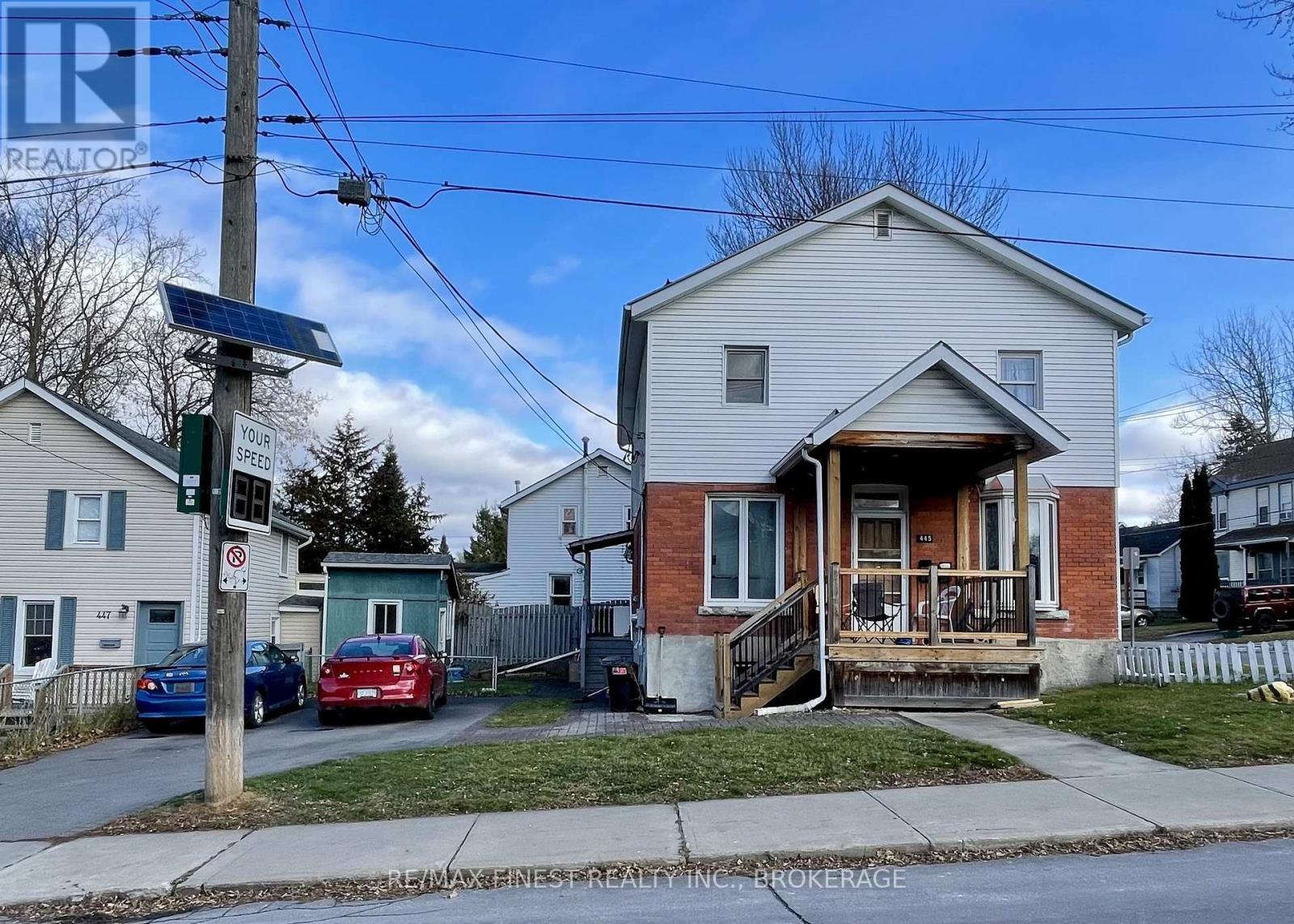445 Barrie Street Kingston, Ontario K7K 3V1
$989,900
Are you looking for a place for yourself or family member where you can live in one unit and rent out the other? This legal Duplex was completely transformed in April of 2022. The upstairs unit consists of 3 generous size bedrooms, a spa like bathroom with in unit laundry, an open floor plan with lots of natural light and kitchen with quartz countertops boasts over 900 sq feet of living space that currently rents for $2650/month incl utilities. The main level unit consists of 4 bedrooms, a living room, spacious kitchen with quartz countertops within unit laundry and large tile shower. Currently rents out for $3500/month. Both units are completely carpet free. There is also an unfinished lower level with a bathroom with furnace and on demand water heater, that could be explored under the new city by laws to add another unit. Currently it is used for storage. Both units come with all the appliances purchased in 2022 (Fridge, Stove, Over the range Microwave, Dishwasher, Stackable Washer/Dryer) in each unit. Short walk to Queens and Steps away from the Hub with lots of parking. (id:60327)
Property Details
| MLS® Number | X11825215 |
| Property Type | Single Family |
| Community Name | East of Sir John A. Blvd |
| Amenities Near By | Hospital, Public Transit, Schools |
| Equipment Type | Water Heater |
| Features | Irregular Lot Size |
| Parking Space Total | 4 |
| Rental Equipment Type | Water Heater |
| Structure | Porch, Shed |
Building
| Bathroom Total | 2 |
| Bedrooms Above Ground | 4 |
| Bedrooms Below Ground | 3 |
| Bedrooms Total | 7 |
| Appliances | Water Heater, Dishwasher, Dryer, Microwave, Range, Refrigerator, Stove |
| Basement Development | Unfinished |
| Basement Type | N/a (unfinished) |
| Exterior Finish | Brick, Vinyl Siding |
| Foundation Type | Block, Poured Concrete |
| Heating Fuel | Natural Gas |
| Heating Type | Forced Air |
| Stories Total | 2 |
| Size Interior | 1,500 - 2,000 Ft2 |
| Type | Duplex |
| Utility Water | Municipal Water |
Land
| Acreage | No |
| Land Amenities | Hospital, Public Transit, Schools |
| Sewer | Sanitary Sewer |
| Size Depth | 53 Ft |
| Size Frontage | 62 Ft |
| Size Irregular | 62 X 53 Ft ; 62.02x53.02x54.65x58.37 |
| Size Total Text | 62 X 53 Ft ; 62.02x53.02x54.65x58.37|under 1/2 Acre |
| Zoning Description | A, Duplex, 332 |
Rooms
| Level | Type | Length | Width | Dimensions |
|---|---|---|---|---|
| Second Level | Bedroom | 3.04 m | 2.74 m | 3.04 m x 2.74 m |
| Second Level | Bathroom | 2.44 m | 2.43 m | 2.44 m x 2.43 m |
| Second Level | Kitchen | 3.05 m | 8.23 m | 3.05 m x 8.23 m |
| Second Level | Primary Bedroom | 3.04 m | 3.65 m | 3.04 m x 3.65 m |
| Second Level | Bedroom | 3.04 m | 3.65 m | 3.04 m x 3.65 m |
| Main Level | Kitchen | 2.74 m | 3.96 m | 2.74 m x 3.96 m |
| Main Level | Family Room | 6.4 m | 2.74 m | 6.4 m x 2.74 m |
| Main Level | Bathroom | 2.74 m | 2.74 m | 2.74 m x 2.74 m |
| Main Level | Bedroom | 2.74 m | 2.74 m | 2.74 m x 2.74 m |
| Main Level | Bedroom | 2.74 m | 2.74 m | 2.74 m x 2.74 m |
| Main Level | Bedroom | 2.74 m | 3.05 m | 2.74 m x 3.05 m |
| Main Level | Living Room | 2.74 m | 3.05 m | 2.74 m x 3.05 m |
Utilities
| Cable | Available |
| Sewer | Installed |
Richard Lakins
Salesperson
105-1329 Gardiners Rd
Kingston, Ontario K7P 0L8
(613) 389-7777
remaxfinestrealty.com/















