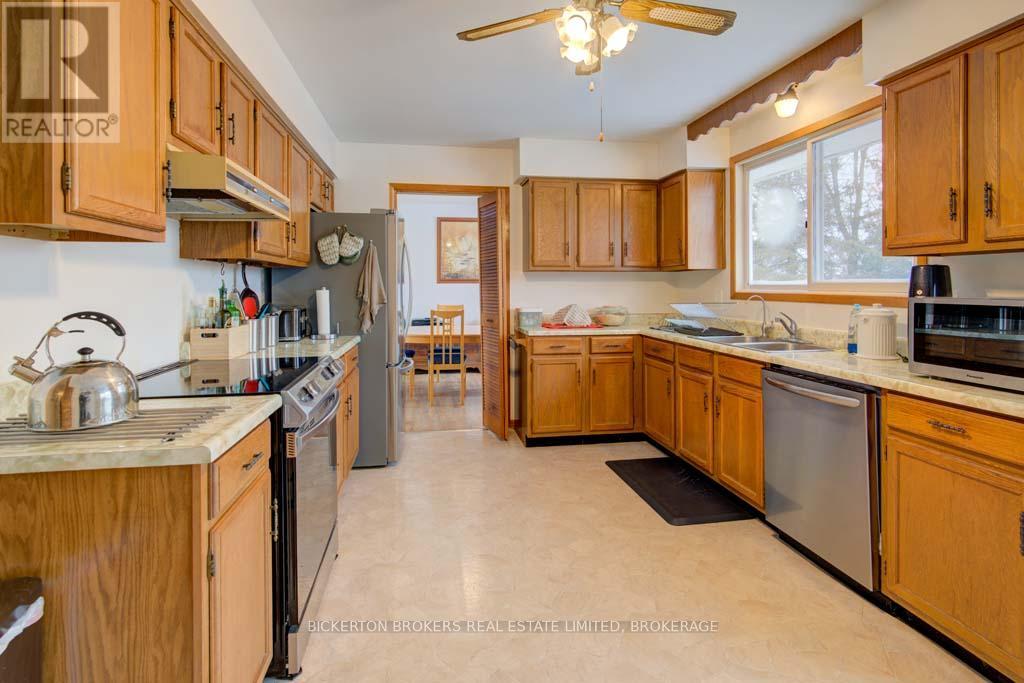4538 County Rd 2 Road W Leeds & The Thousand Islands, Ontario K7G 2V6
$599,612
Attractive and comfortable high ranch bungalow ideally located midway between Kingston & Gananoque. Enjoy the lower taxes of Township of Leeds & the 1000 Islands with all the benefits of the City of Kingston just minutes away.3 + 1 bedrooms, 2 full baths and an oversize 2 car attached garage. Separate 1 level storage building with just under 900 sq.ft., ideal for boat, car or toy storage. In addition to the above another garage, workshop, utility building with another 316 sq. ft. ideal for an antique auto enthusiast or handyman. This attractive home offers a lot for your money and also includes and long list of upgrades, extras & inclusions. Priced realistically to sell now, call now and be first to view. (id:60327)
Property Details
| MLS® Number | X11925082 |
| Property Type | Single Family |
| Community Name | 824 - Rear of Leeds - Lansdowne Twp |
| Amenities Near By | Park |
| Community Features | School Bus |
| Features | Hillside, Wooded Area, Country Residential |
| Parking Space Total | 6 |
| Structure | Deck, Shed, Workshop |
Building
| Bathroom Total | 2 |
| Bedrooms Above Ground | 4 |
| Bedrooms Total | 4 |
| Appliances | Water Heater, Window Coverings |
| Architectural Style | Raised Bungalow |
| Basement Development | Partially Finished |
| Basement Type | N/a (partially Finished) |
| Cooling Type | Wall Unit |
| Exterior Finish | Brick |
| Fire Protection | Smoke Detectors |
| Fireplace Present | Yes |
| Fireplace Type | Insert |
| Foundation Type | Block |
| Half Bath Total | 1 |
| Heating Fuel | Electric |
| Heating Type | Baseboard Heaters |
| Stories Total | 1 |
| Type | House |
Parking
| Attached Garage |
Land
| Access Type | Highway Access, Public Road, Year-round Access |
| Acreage | No |
| Land Amenities | Park |
| Landscape Features | Landscaped |
| Sewer | Septic System |
| Size Depth | 222 Ft |
| Size Frontage | 200 Ft |
| Size Irregular | 200 X 222 Ft |
| Size Total Text | 200 X 222 Ft|1/2 - 1.99 Acres |
| Surface Water | River/stream |
| Zoning Description | Res |
Rooms
| Level | Type | Length | Width | Dimensions |
|---|---|---|---|---|
| Lower Level | Bathroom | Measurements not available | ||
| Lower Level | Recreational, Games Room | 7.47 m | 7.38 m | 7.47 m x 7.38 m |
| Lower Level | Bedroom 4 | 4.93 m | 3.88 m | 4.93 m x 3.88 m |
| Lower Level | Utility Room | 5.09 m | 3.15 m | 5.09 m x 3.15 m |
| Main Level | Living Room | 5.15 m | 4.36 m | 5.15 m x 4.36 m |
| Main Level | Dining Room | 3.1 m | 3.48 m | 3.1 m x 3.48 m |
| Main Level | Kitchen | 5.41 m | 3.13 m | 5.41 m x 3.13 m |
| Main Level | Primary Bedroom | 3.88 m | 3.11 m | 3.88 m x 3.11 m |
| Main Level | Bedroom 2 | 3.68 m | 3.77 m | 3.68 m x 3.77 m |
| Main Level | Bedroom 3 | 3.14 m | 3.8 m | 3.14 m x 3.8 m |
| Main Level | Bathroom | 2.34 m | 1.72 m | 2.34 m x 1.72 m |
Utilities
| Cable | Installed |
| Wireless | Available |
| Telephone | Connected |
Bruce Wilson
Broker
170 King St E
Gananoque, Ontario K7G 2T7
(613) 382-2133
www.bickerton.com/






































