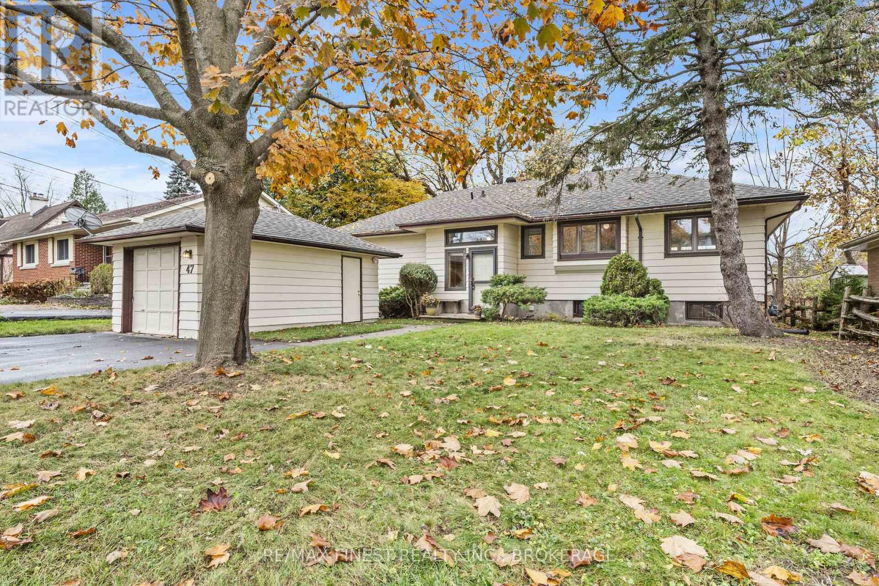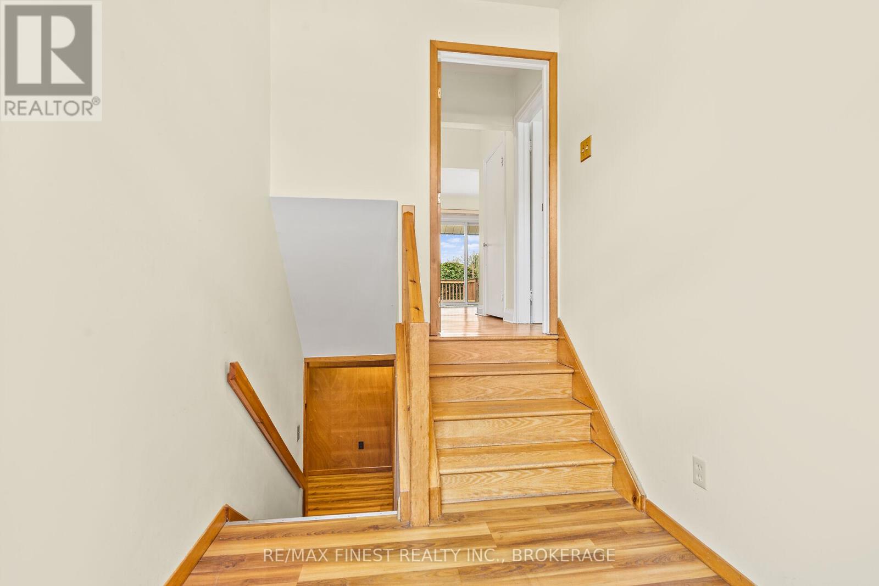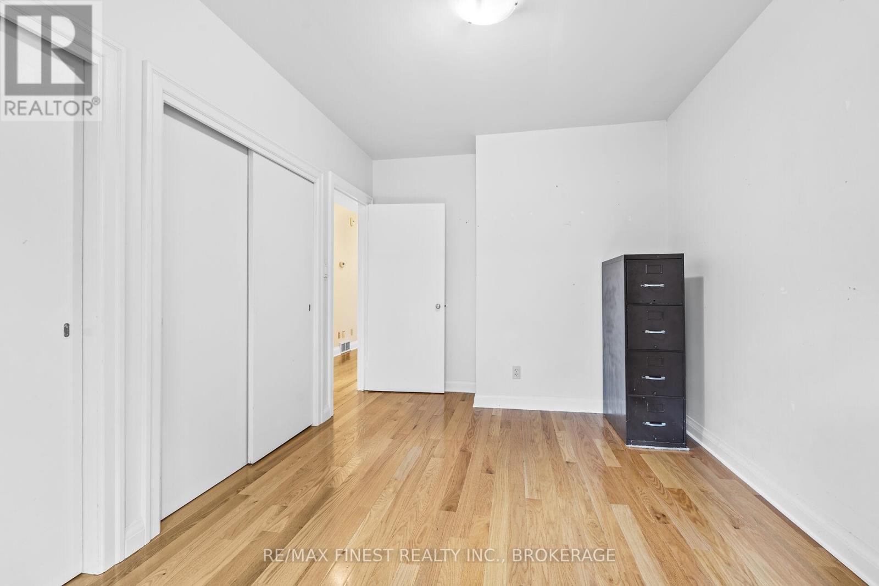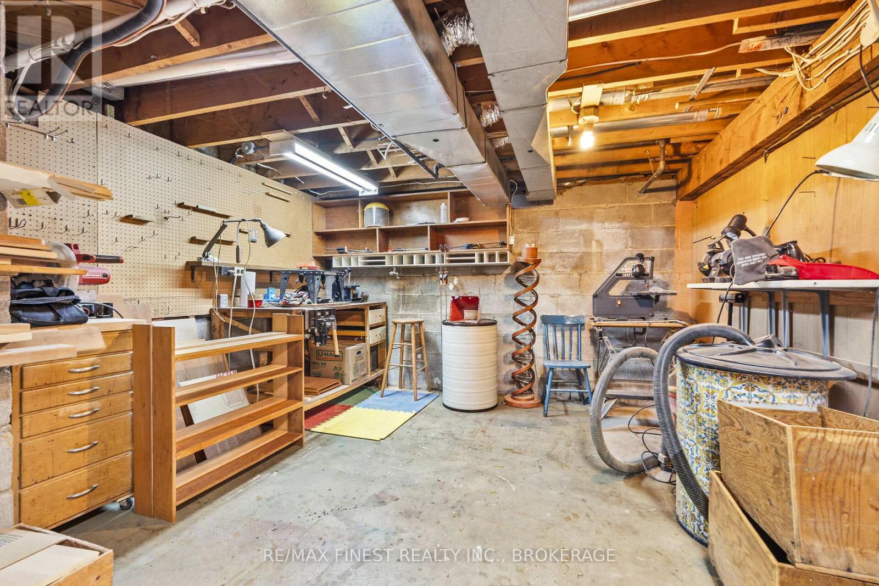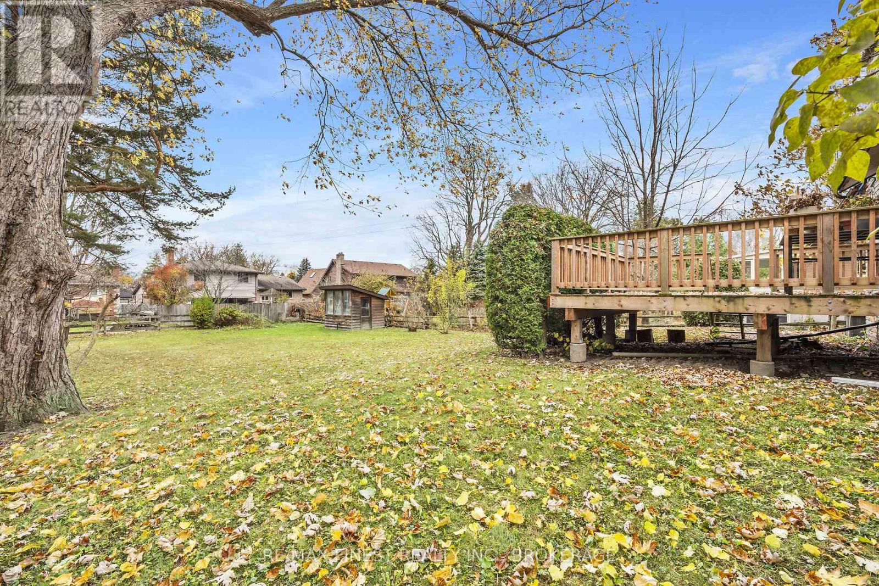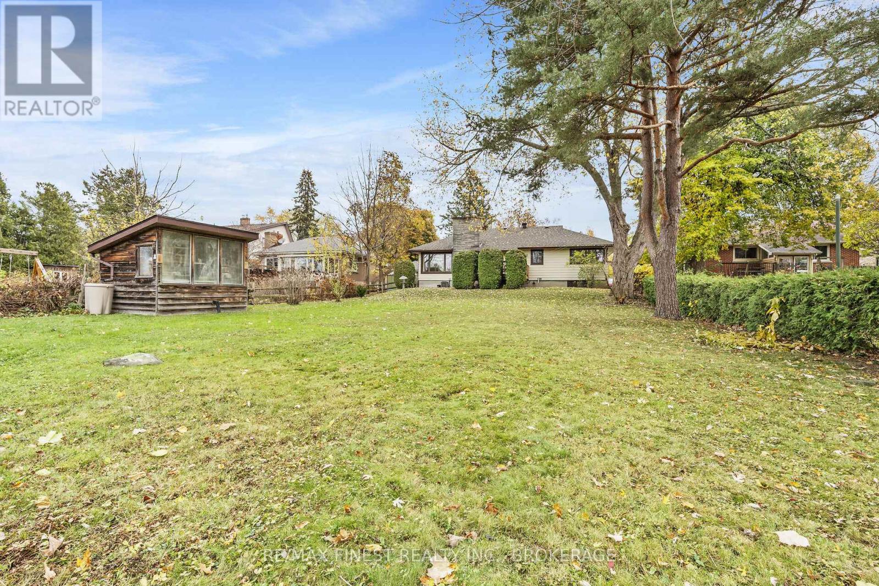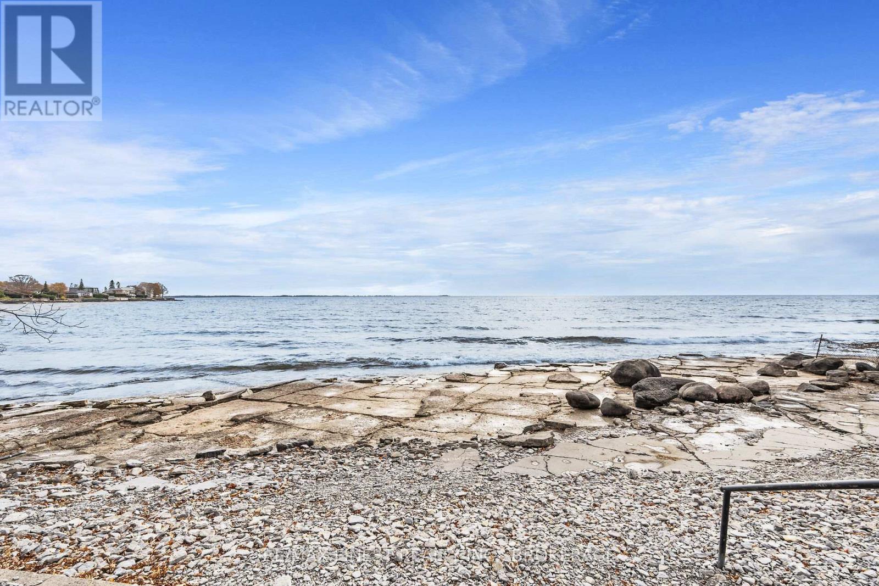47 Jorene Drive Kingston, Ontario K7M 3X5
$729,900
Stunning Family Home in Desirable Reddendale Prime Location!Nestled in the heart of Reddendale, this charming family home is just a short stroll from the beautiful Lakeside Beach, pristine playgrounds, parks, and local schools. Offering 5 spacious bedrooms and 2 full bathrooms, this home provides ample space for families of all sizes.Step inside and you'll be greeted by beautiful hardwood floors throughout the main level. The main floor features three generously sized bedrooms, a separate dining room, a large kitchen, and a large, bright living room with a cozy gas fireplace. Patio doors lead to a west-facing backyard, where you can enjoy stunning views through a large picture window that lets in an abundance of natural light. The lower level is equally impressive with two more spacious bedrooms, a full bath, a rec room, workshop, Laundry and storage spaces. Outside, you'll love the massive 60' x 185' backyard, shaded by mature trees and featuring a large deck ideal for outdoor gatherings and relaxation. Recent updates include a new deck (2020), new shingles(2020), a hot water tank (2021), hardwood floors in the main bedrooms (2017), and a newer furnace (within the last 5 years). This home is located on a quiet street within walking distance to community waterfront parks, schools, the curling club, the skating rink, and other local amenities. It's also just a short drive to historic downtown Kingston, Queen's University, and Kingston General Hospital.This fantastic family home is ready for you to move in and enjoy. Don't miss out on this incredible opportunity! Call today to book your private showing. (id:60327)
Property Details
| MLS® Number | X11903869 |
| Property Type | Single Family |
| Community Name | City SouthWest |
| Amenities Near By | Beach, Hospital, Park, Place Of Worship |
| Features | Flat Site |
| Parking Space Total | 3 |
| Structure | Deck, Shed |
Building
| Bathroom Total | 2 |
| Bedrooms Above Ground | 3 |
| Bedrooms Below Ground | 2 |
| Bedrooms Total | 5 |
| Amenities | Fireplace(s) |
| Appliances | Central Vacuum, Dishwasher, Dryer, Refrigerator, Stove, Washer, Window Coverings |
| Architectural Style | Raised Bungalow |
| Basement Development | Partially Finished |
| Basement Type | Full (partially Finished) |
| Construction Style Attachment | Detached |
| Cooling Type | Central Air Conditioning |
| Exterior Finish | Aluminum Siding |
| Fireplace Present | Yes |
| Foundation Type | Block |
| Heating Fuel | Natural Gas |
| Heating Type | Forced Air |
| Stories Total | 1 |
| Size Interior | 1,100 - 1,500 Ft2 |
| Type | House |
| Utility Water | Municipal Water |
Parking
| Detached Garage |
Land
| Acreage | No |
| Land Amenities | Beach, Hospital, Park, Place Of Worship |
| Landscape Features | Landscaped |
| Sewer | Sanitary Sewer |
| Size Depth | 185 Ft |
| Size Frontage | 60 Ft |
| Size Irregular | 60 X 185 Ft |
| Size Total Text | 60 X 185 Ft |
Rooms
| Level | Type | Length | Width | Dimensions |
|---|---|---|---|---|
| Lower Level | Utility Room | 3.76 m | 2.68 m | 3.76 m x 2.68 m |
| Lower Level | Bathroom | 1.94 m | 2.18 m | 1.94 m x 2.18 m |
| Lower Level | Bedroom 4 | 3.92 m | 3.83 m | 3.92 m x 3.83 m |
| Lower Level | Bedroom 5 | 3.92 m | 3.83 m | 3.92 m x 3.83 m |
| Lower Level | Workshop | 11.02 m | 3.65 m | 11.02 m x 3.65 m |
| Main Level | Dining Room | 2.94 m | 3.62 m | 2.94 m x 3.62 m |
| Main Level | Living Room | 7.97 m | 3.99 m | 7.97 m x 3.99 m |
| Main Level | Kitchen | 3.77 m | 3.84 m | 3.77 m x 3.84 m |
| Main Level | Primary Bedroom | 4.37 m | 3.4 m | 4.37 m x 3.4 m |
| Main Level | Bedroom 2 | 2.76 m | 3.4 m | 2.76 m x 3.4 m |
| Main Level | Bedroom 3 | 4.38 m | 2.83 m | 4.38 m x 2.83 m |
| Main Level | Bathroom | 2.22 m | 2.83 m | 2.22 m x 2.83 m |
Utilities
| Cable | Installed |
| Sewer | Installed |
https://www.realtor.ca/real-estate/27759882/47-jorene-drive-kingston-city-southwest-city-southwest

Chris Lawson
Salesperson
kingstononthemove.com/
105-1329 Gardiners Rd
Kingston, Ontario K7P 0L8
(613) 389-7777
remaxfinestrealty.com/


