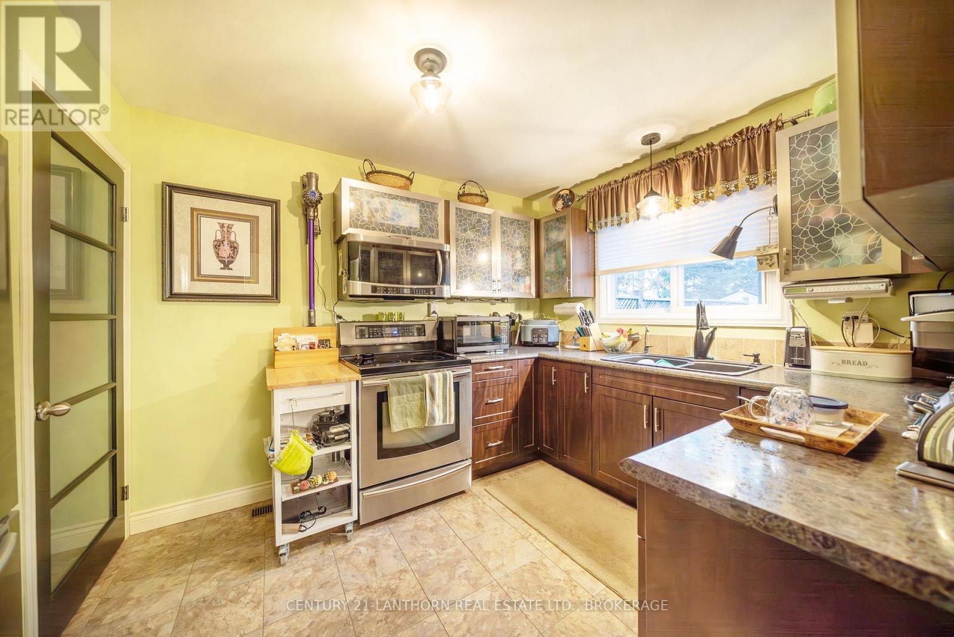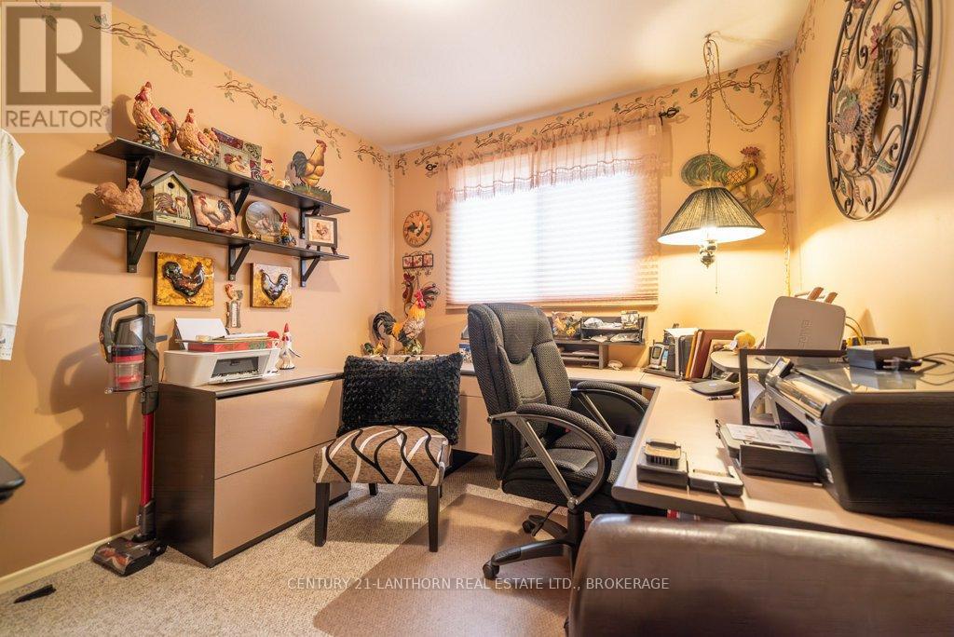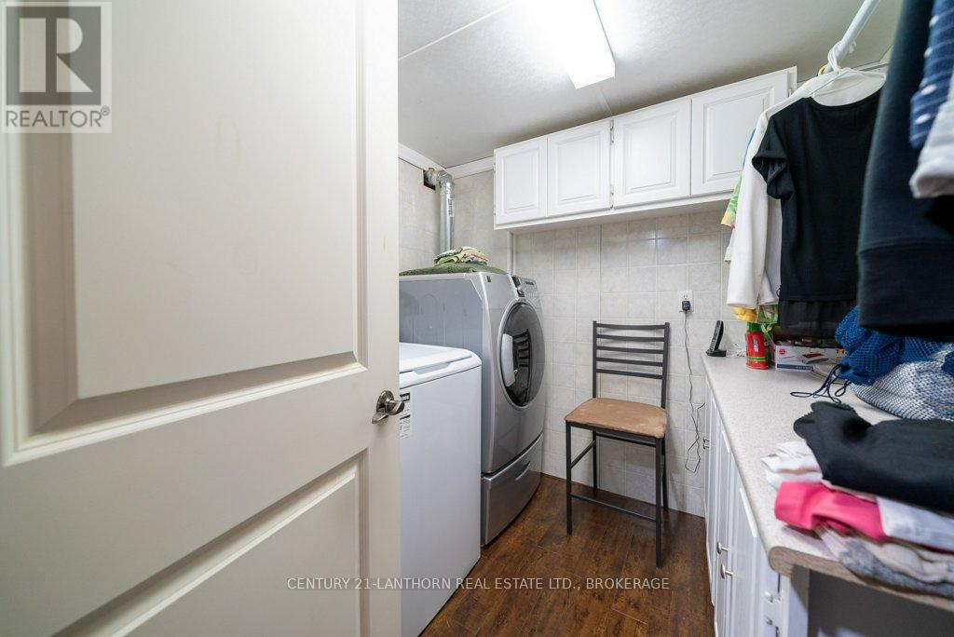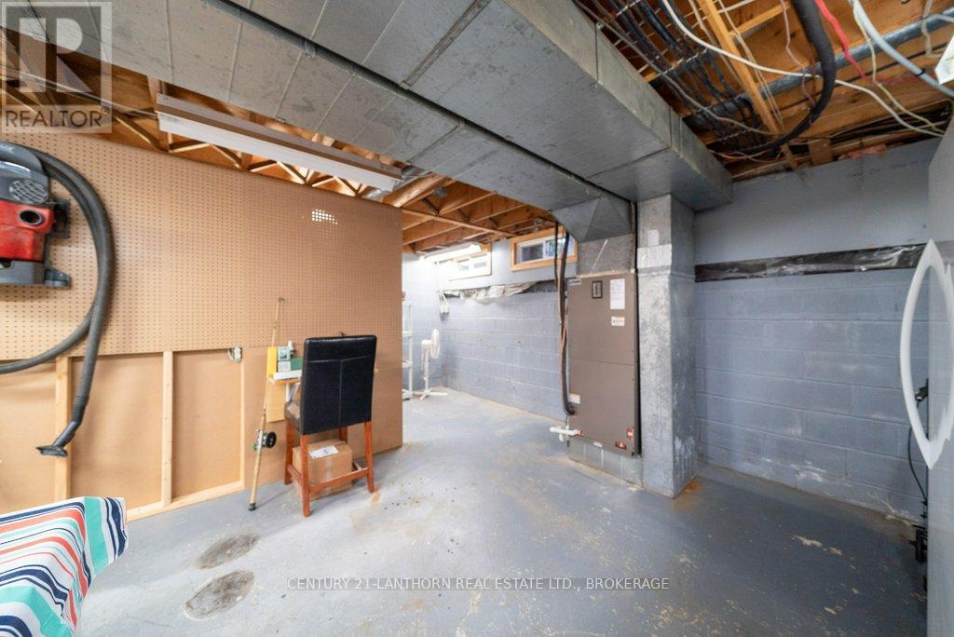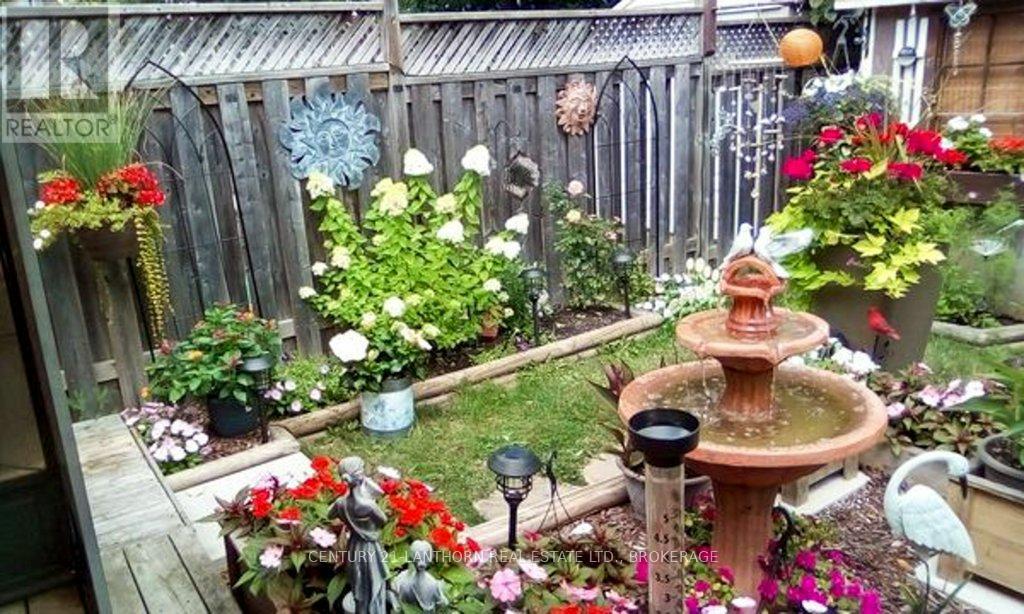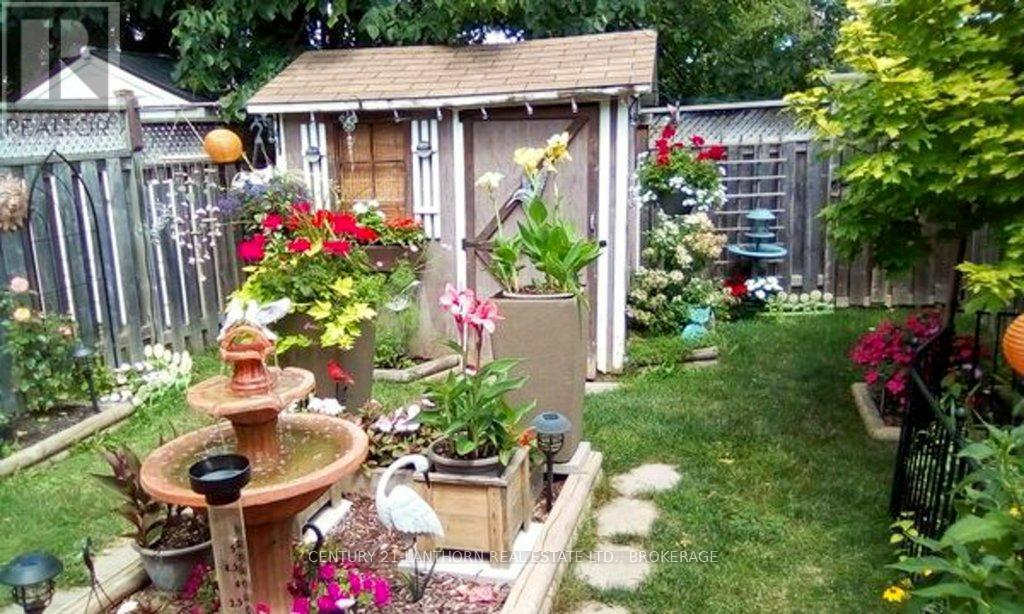47 Splinter Drive Greater Napanee, Ontario K7R 3R6
$419,900Maintenance,
$185 Monthly
Maintenance,
$185 MonthlyThis charming three-bedroom, one-and-a-half-bathroom townhouse condo is ready for you to move in! Upon entering, you'll immediately feel at home in the cozy living room, featuring a large window that fills the space with natural light. From the dining area, glass sliding doors lead to a private, fully fenced yard, perfect for enjoying the beautiful gardens. The modern kitchen is both stylish and functional, offering ample cupboard and counter space. For your convience there is a two piece powder room and a large coat closet on the main floor as well. Upstairs, you'll find an updated bathroom with a large walk-in tiled shower, a spacious primary bedroom, and two additional bedrooms including one with a beautiful feature wall. The partially finished basement includes a laundry room and plenty of space for a workshop or recreation room. Pets are welcome, no restrictions. Numerous upgrades throughout the years, including but not limited to all windows and doors, all light fixtures, both bathrooms completely redone, kitchen cupboards, deck and gazebo, perennial gardens. **EXTRAS** Pets are Allowed (No restrictions) (id:60327)
Property Details
| MLS® Number | X11241699 |
| Property Type | Single Family |
| Amenities Near By | Hospital, Park, Place Of Worship, Schools |
| Community Features | Pet Restrictions, Community Centre |
| Parking Space Total | 2 |
| Structure | Deck |
Building
| Bathroom Total | 2 |
| Bedrooms Above Ground | 3 |
| Bedrooms Total | 3 |
| Appliances | Water Heater, Water Softener, Dishwasher, Dryer, Microwave, Refrigerator, Stove, Washer |
| Basement Development | Partially Finished |
| Basement Type | Full (partially Finished) |
| Cooling Type | Central Air Conditioning |
| Exterior Finish | Brick, Vinyl Siding |
| Foundation Type | Block |
| Half Bath Total | 1 |
| Heating Fuel | Electric |
| Heating Type | Heat Pump |
| Stories Total | 2 |
| Size Interior | 1,000 - 1,199 Ft2 |
| Type | Row / Townhouse |
Land
| Acreage | No |
| Land Amenities | Hospital, Park, Place Of Worship, Schools |
| Zoning Description | R4 |
Rooms
| Level | Type | Length | Width | Dimensions |
|---|---|---|---|---|
| Second Level | Primary Bedroom | 3.22 m | 4.47 m | 3.22 m x 4.47 m |
| Second Level | Bedroom | 2.69 m | 4.21 m | 2.69 m x 4.21 m |
| Second Level | Bedroom | 2.71 m | 2.99 m | 2.71 m x 2.99 m |
| Second Level | Bathroom | 1.47 m | 2.41 m | 1.47 m x 2.41 m |
| Lower Level | Laundry Room | 2.31 m | 2.31 m | 2.31 m x 2.31 m |
| Main Level | Living Room | 4.62 m | 5.99 m | 4.62 m x 5.99 m |
| Main Level | Dining Room | 2.61 m | 3.17 m | 2.61 m x 3.17 m |
| Main Level | Kitchen | 2.79 m | 4.29 m | 2.79 m x 4.29 m |
| Main Level | Bathroom | 0.91 m | 1.95 m | 0.91 m x 1.95 m |
https://www.realtor.ca/real-estate/27689440/47-splinter-drive-greater-napanee

Joanne Holmes
Broker
joanne-holmes.c21.ca/
44 Industrial Blvd
Napanee, Ontario K7R 4B7
(613) 354-6651
lanthornrealestate.c21.ca/









