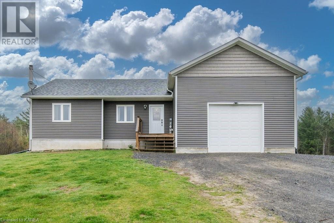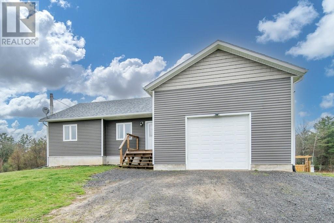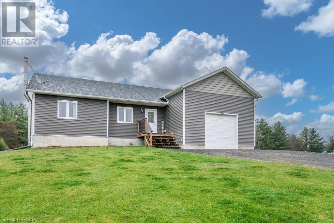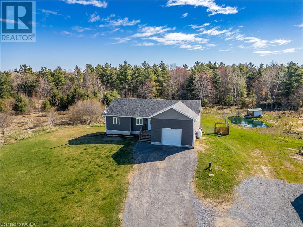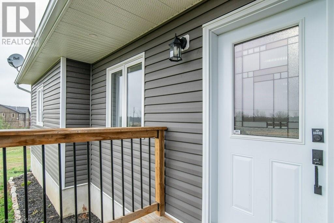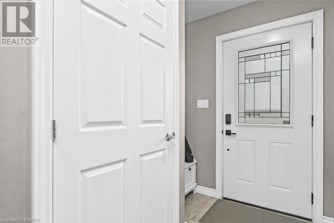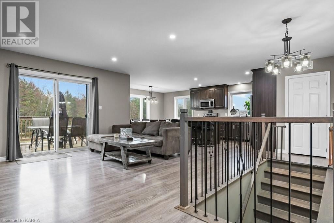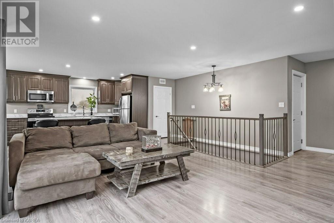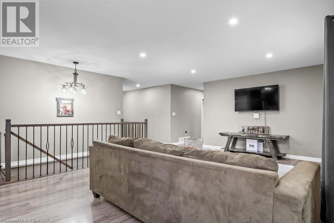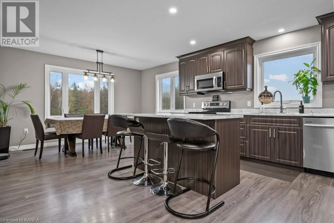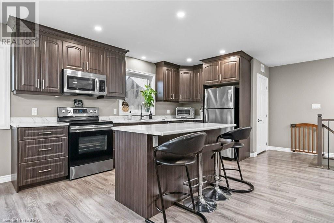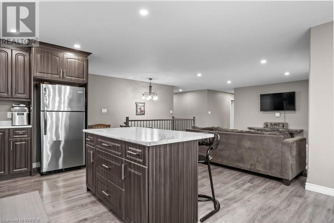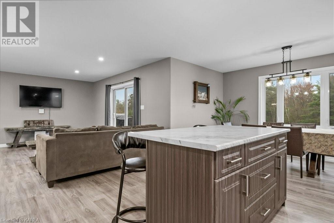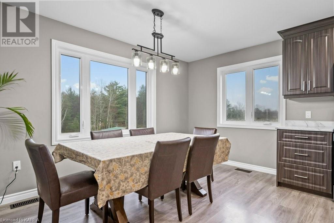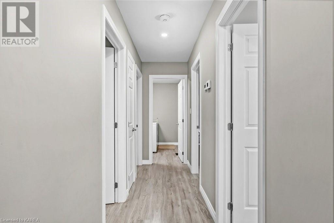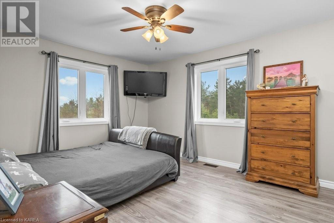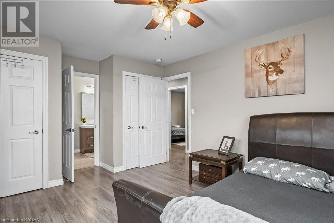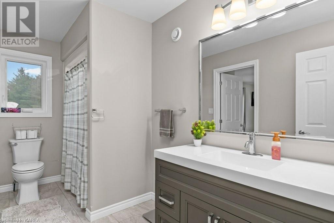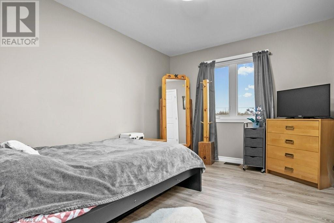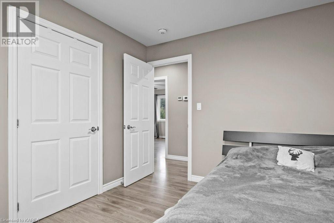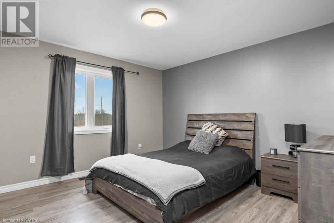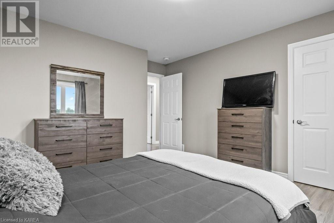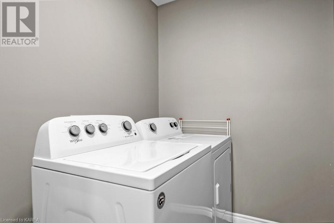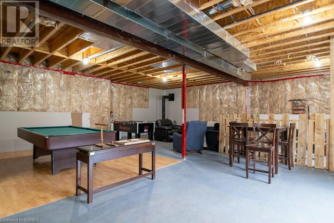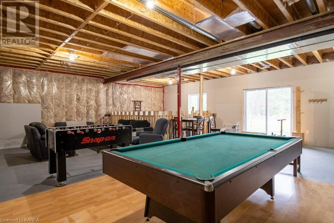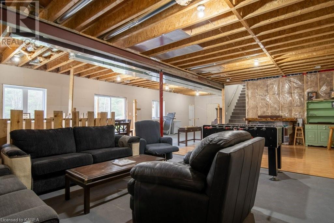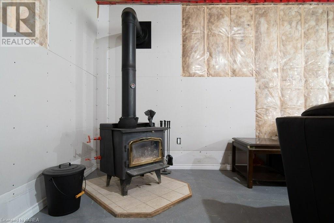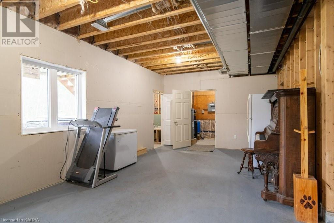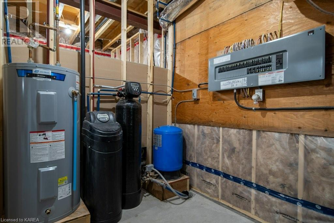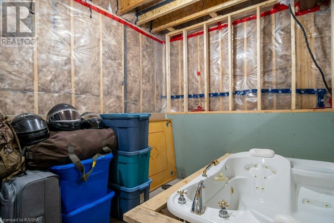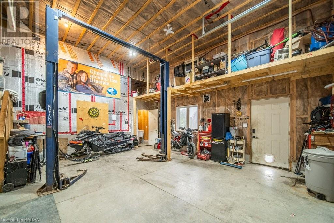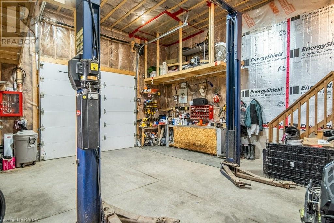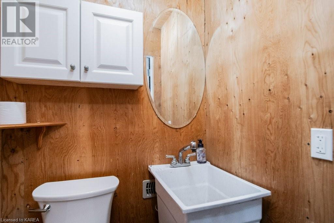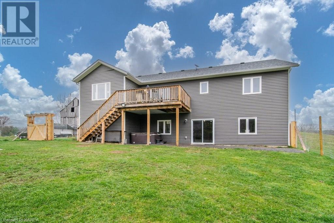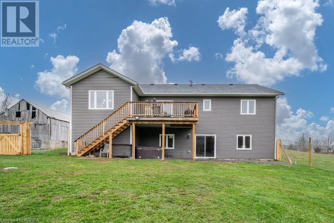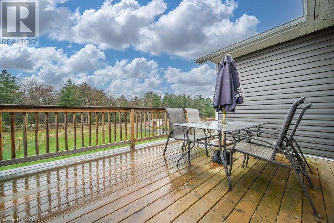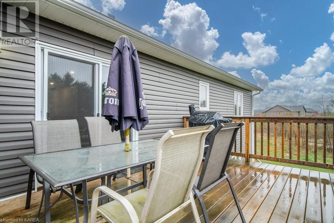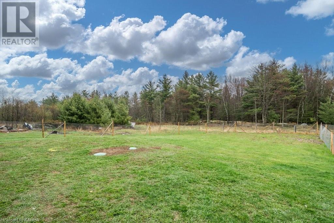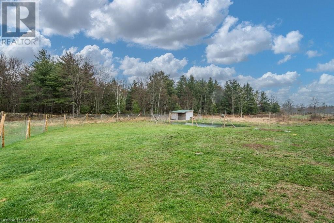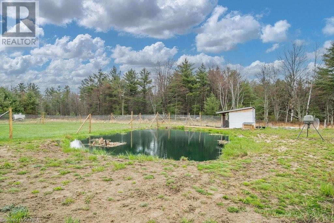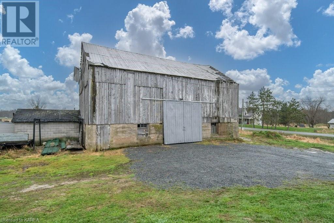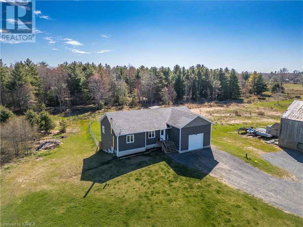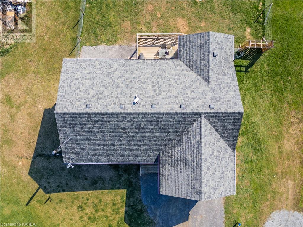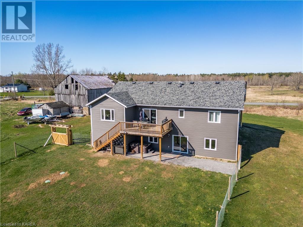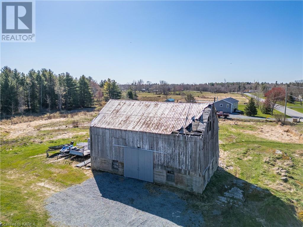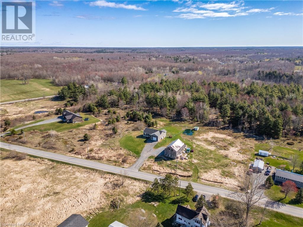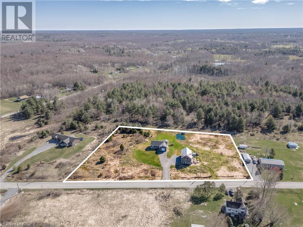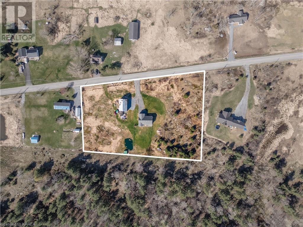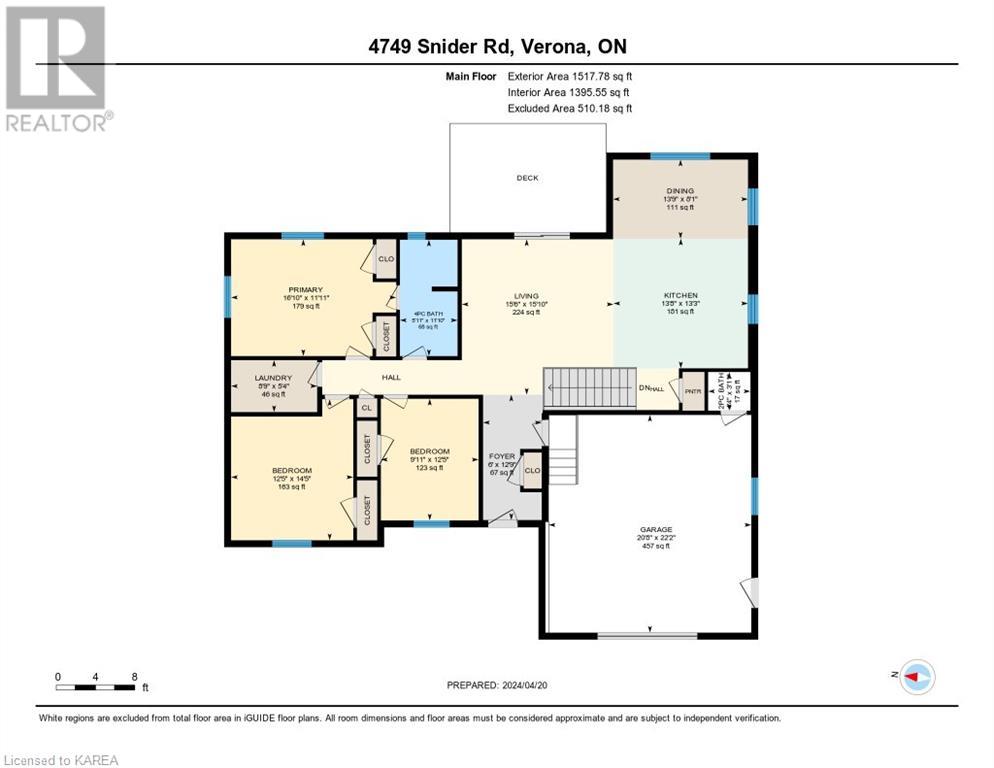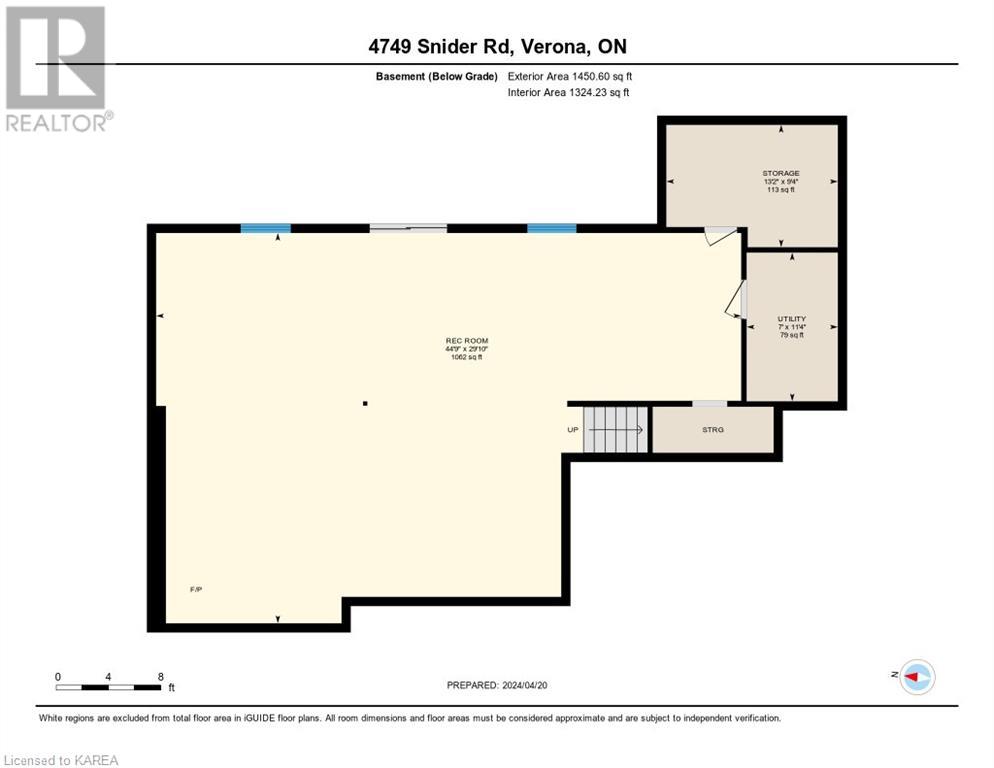4749 Snider Road Verona, Ontario K0H 2W0
$699,900
Welcome to 4749 Snider Road. This walkout bungalow was built in 2018 and offers 3 bedrooms, 2 bathrooms and an open concept living style. On the main level you have a spacious entry that leads into the main living space, dining and kitchen. 3 bedrooms on the main level with a cheater ensuite for the primary bedroom. Thoughtfully designed with laundry on the main level for convenience. Interior access leads from the main level into the oversized garage with a 2 piece bathroom.. Downstairs you have a full walkout basement, boasting in natural light. The lower level is partially finished leaving room for a new owner to use this space to their needs. The lower level has a spacious utility room and a large storage room that has been roughed in for a third bathroom. This home sits on 3.4 acres of rolling natural landscape featuring a large detached barn, dog run and duck pond; perfect for kids, pets, entertaining and more! This home offers privacy while also having the convenience of access to amenities such as grocery, gas, golf, hardware, schools and more just minutes away in Verona. Photos and video can’t do this country home justice! (id:33973)
Property Details
| MLS® Number | 40575484 |
| Property Type | Single Family |
| Amenities Near By | Golf Nearby, Schools |
| Community Features | Quiet Area |
| Equipment Type | None |
| Features | Crushed Stone Driveway, Country Residential |
| Parking Space Total | 11 |
| Rental Equipment Type | None |
| Structure | Barn |
Building
| Bathroom Total | 2 |
| Bedrooms Above Ground | 3 |
| Bedrooms Total | 3 |
| Appliances | Dishwasher, Dryer, Refrigerator, Stove, Washer |
| Architectural Style | Bungalow |
| Basement Development | Partially Finished |
| Basement Type | Full (partially Finished) |
| Constructed Date | 2018 |
| Construction Style Attachment | Detached |
| Cooling Type | Central Air Conditioning |
| Exterior Finish | Vinyl Siding |
| Fireplace Present | Yes |
| Fireplace Total | 1 |
| Foundation Type | Poured Concrete |
| Half Bath Total | 1 |
| Heating Fuel | Propane |
| Heating Type | Forced Air |
| Stories Total | 1 |
| Size Interior | 1395 |
| Type | House |
| Utility Water | Drilled Well |
Parking
| Attached Garage |
Land
| Access Type | Road Access |
| Acreage | Yes |
| Land Amenities | Golf Nearby, Schools |
| Sewer | Septic System |
| Size Depth | 249 Ft |
| Size Frontage | 500 Ft |
| Size Irregular | 3.4 |
| Size Total | 3.4 Ac|2 - 4.99 Acres |
| Size Total Text | 3.4 Ac|2 - 4.99 Acres |
| Zoning Description | Ru |
Rooms
| Level | Type | Length | Width | Dimensions |
|---|---|---|---|---|
| Lower Level | Storage | 9'4'' x 13'2'' | ||
| Lower Level | Recreation Room | 29'10'' x 44'9'' | ||
| Main Level | Foyer | 12'9'' x 6'0'' | ||
| Main Level | Laundry Room | 5'4'' x 8'9'' | ||
| Main Level | 2pc Bathroom | 3'11'' x 4'4'' | ||
| Main Level | Primary Bedroom | 11'11'' x 16'10'' | ||
| Main Level | Bedroom | 12'5'' x 9'11'' | ||
| Main Level | Bedroom | 14'5'' x 12'5'' | ||
| Main Level | 4pc Bathroom | 11'10'' x 5'11'' | ||
| Main Level | Kitchen | 13'3'' x 13'8'' | ||
| Main Level | Dining Room | 8'1'' x 13'9'' | ||
| Main Level | Living Room | 15'10'' x 15'6'' |
Utilities
| Electricity | Available |
https://www.realtor.ca/real-estate/26782573/4749-snider-road-verona

Marisa Quintal
Broker

80 Queen St
Kingston, Ontario K7K 6W7
(613) 544-4141
www.discoverroyallepage.ca/

Mary Kathryn Mackenzie
Salesperson
www.mkmackenzie.com/

80 Queen St
Kingston, Ontario K7K 6W7
(613) 544-4141
www.discoverroyallepage.ca/


