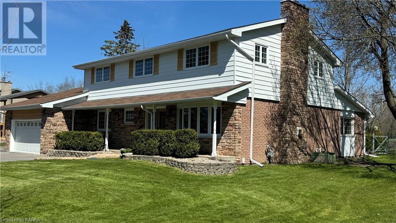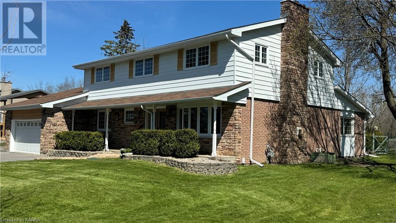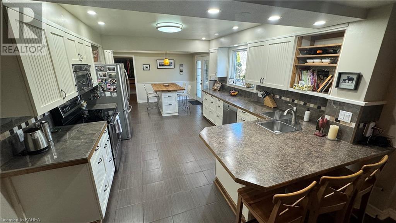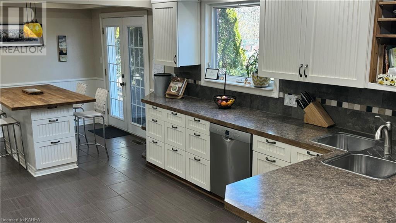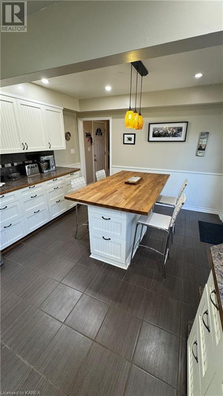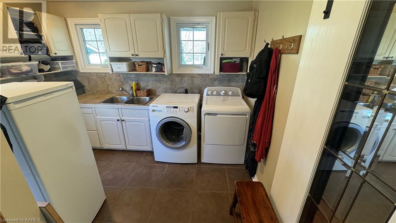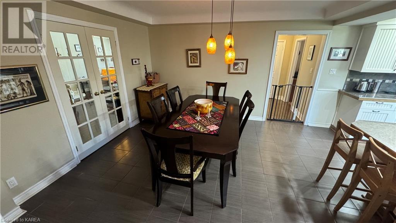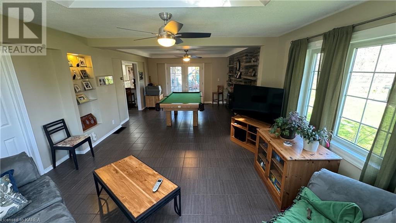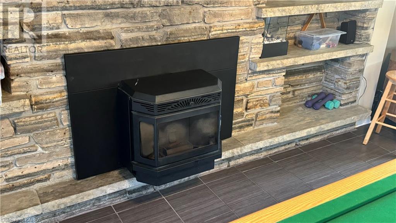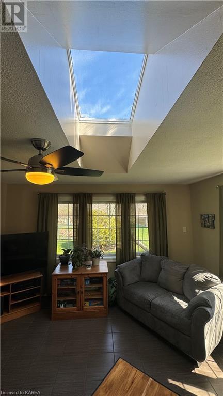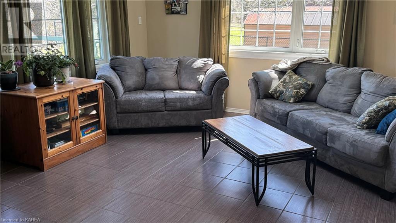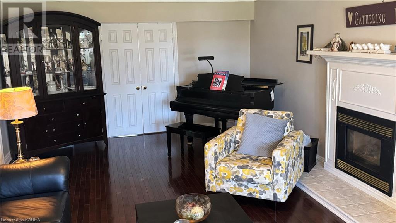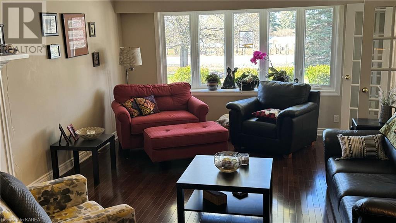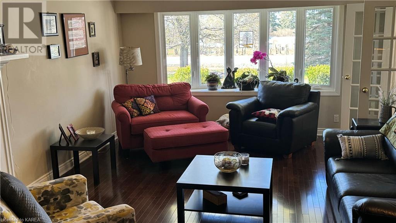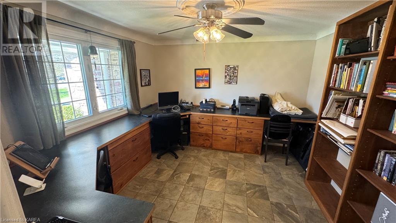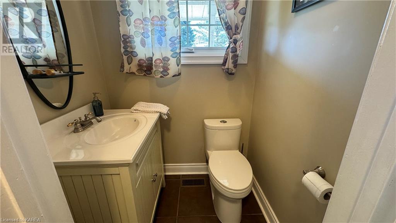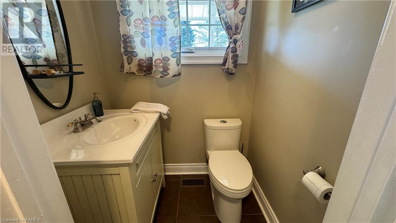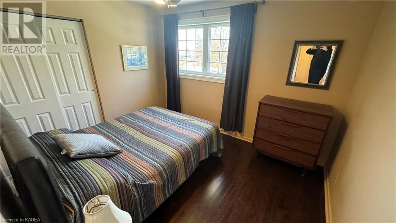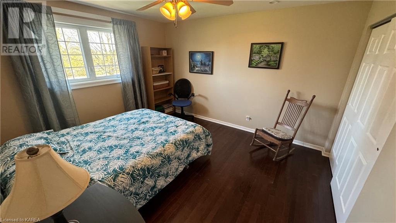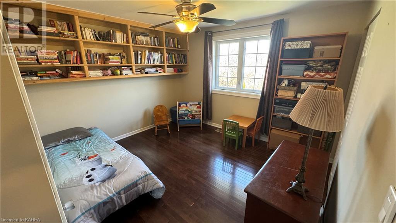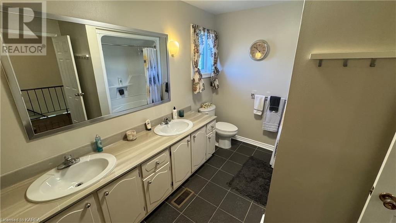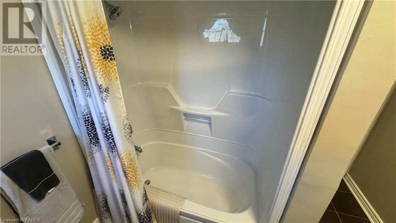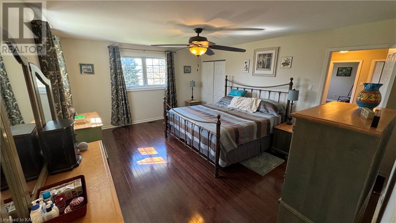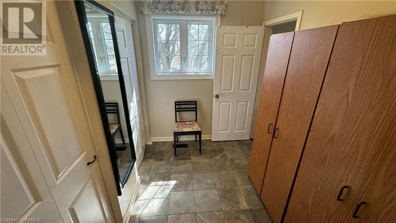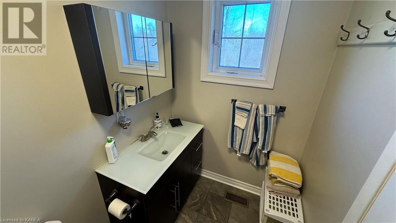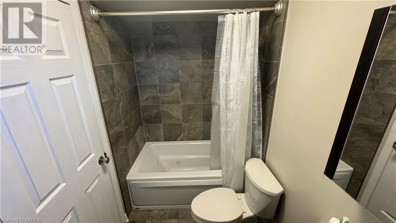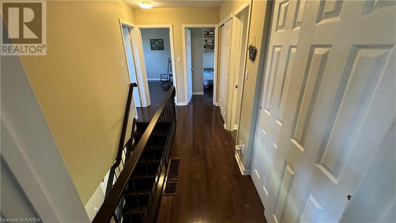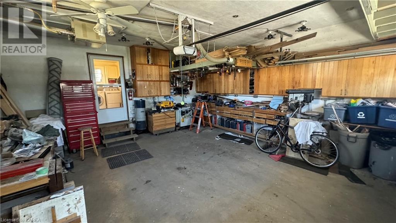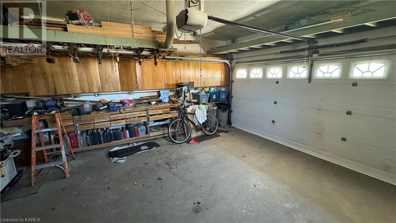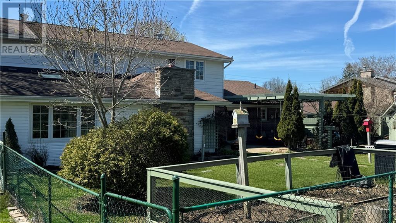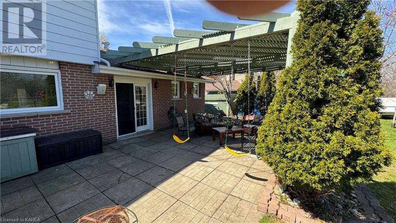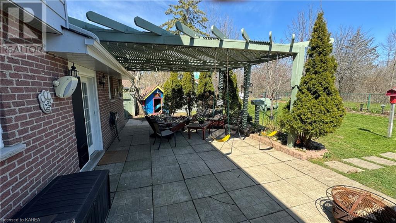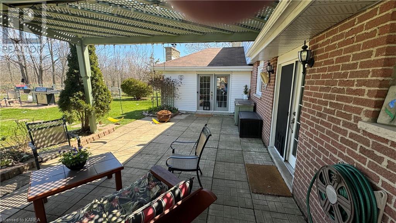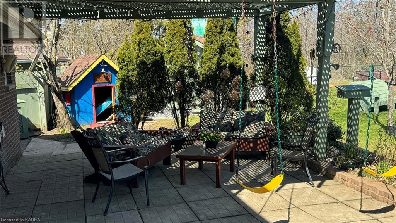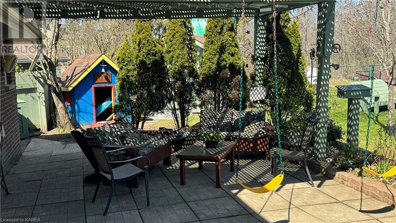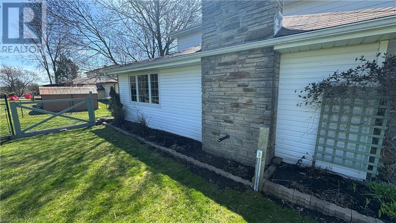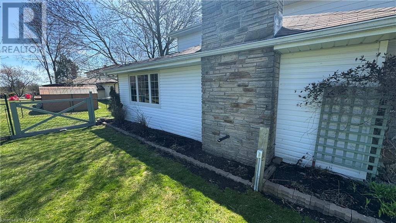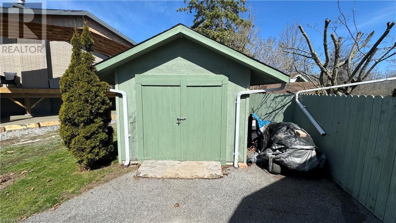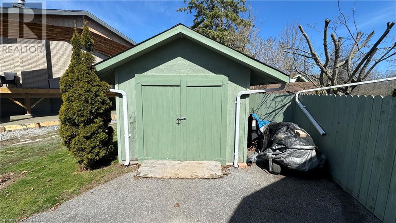4767 Bath Road Bath, Ontario K0H 1G0
$799,000
Fantastic two storey home just 10 minutes from Kingston. Located on scenic Highway 33 near Nicholson's Point. This home features large living areas, a main level office, hardwood floors throughout, 4 upstairs bedrooms, french doors, large double doors, and all major appliances included. Your family will love the private backyard, with gazebo overlooking green space. Sitting back off the road, it is tastefully landscaped and has a large double garage. Close to Lake Ontario, you are just a few minutes from Amherstview and Kingston. (id:33973)
Property Details
| MLS® Number | 40571275 |
| Property Type | Single Family |
| Features | Backs On Greenbelt, Conservation/green Belt, Country Residential, Gazebo, Automatic Garage Door Opener |
| Parking Space Total | 4 |
| Structure | Shed |
Building
| Bathroom Total | 3 |
| Bedrooms Above Ground | 4 |
| Bedrooms Total | 4 |
| Appliances | Central Vacuum, Dishwasher, Dryer, Refrigerator, Stove, Washer, Microwave Built-in, Garage Door Opener |
| Architectural Style | 2 Level |
| Basement Development | Unfinished |
| Basement Type | Crawl Space (unfinished) |
| Constructed Date | 1973 |
| Construction Style Attachment | Detached |
| Cooling Type | Central Air Conditioning |
| Exterior Finish | Aluminum Siding, Brick, Vinyl Siding |
| Fire Protection | Smoke Detectors |
| Fireplace Present | Yes |
| Fireplace Total | 1 |
| Fixture | Ceiling Fans |
| Foundation Type | None |
| Half Bath Total | 1 |
| Heating Fuel | Natural Gas |
| Heating Type | Forced Air |
| Stories Total | 2 |
| Size Interior | 2612 |
| Type | House |
| Utility Water | Municipal Water |
Parking
| Attached Garage |
Land
| Access Type | Road Access |
| Acreage | No |
| Fence Type | Partially Fenced |
| Sewer | Septic System |
| Size Depth | 116 Ft |
| Size Frontage | 100 Ft |
| Size Total Text | Under 1/2 Acre |
| Zoning Description | R1 |
Rooms
| Level | Type | Length | Width | Dimensions |
|---|---|---|---|---|
| Second Level | Bedroom | 11'6'' x 9'3'' | ||
| Second Level | Bedroom | 10'10'' x 12'1'' | ||
| Second Level | Bedroom | 13'1'' x 10'11'' | ||
| Second Level | 4pc Bathroom | 10'7'' x 9'2'' | ||
| Second Level | Full Bathroom | 5'0'' x 8'7'' | ||
| Second Level | Other | 8'11'' x 16'6'' | ||
| Second Level | Primary Bedroom | 14'2'' x 17'2'' | ||
| Main Level | 2pc Bathroom | 4'2'' x 5'1'' | ||
| Main Level | Laundry Room | 12'5'' x 5'10'' | ||
| Main Level | Den | 12'2'' x 11'9'' | ||
| Main Level | Kitchen | 20'10'' x 12'2'' | ||
| Main Level | Dining Room | 13'4'' x 12'8'' | ||
| Main Level | Family Room | 14'10'' x 27'6'' | ||
| Main Level | Living Room | 13'10'' x 24'7'' |
https://www.realtor.ca/real-estate/26806667/4767-bath-road-bath

Chris Willard
Salesperson

616 Forest Hill Dr
Kingston, Ontario K7M 5B6
(888) 966-3111
www.onepercentrealty.com/


