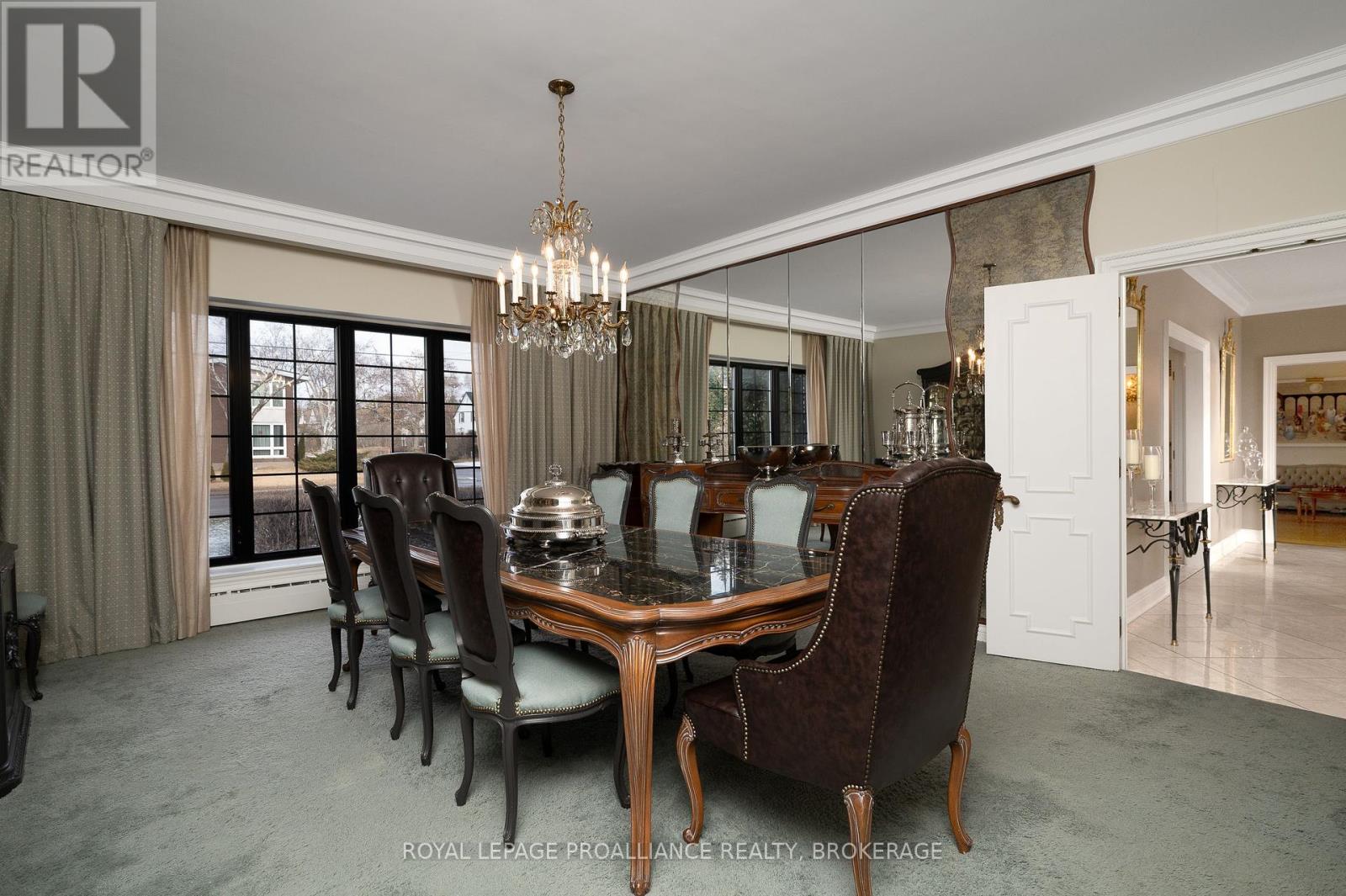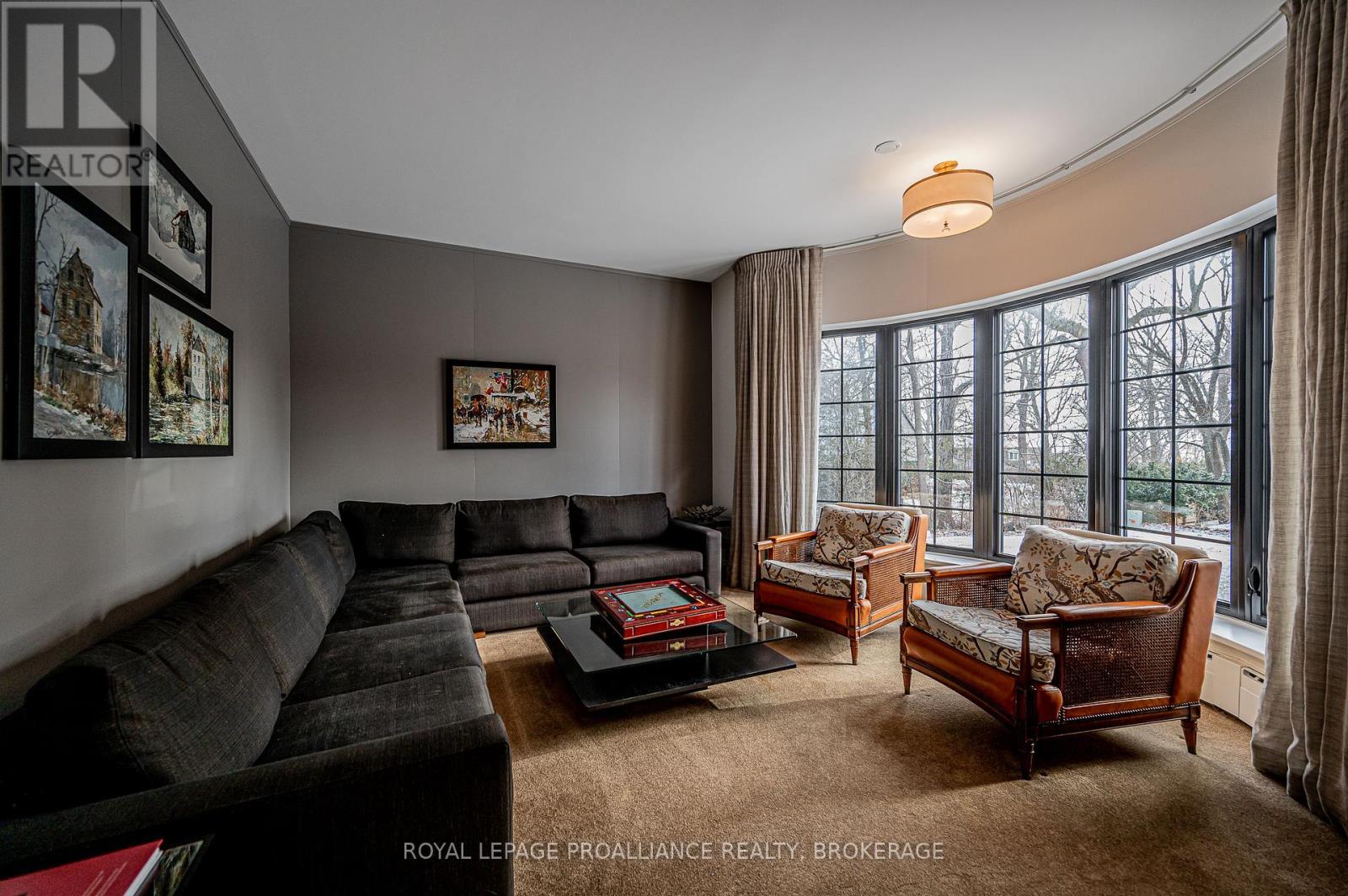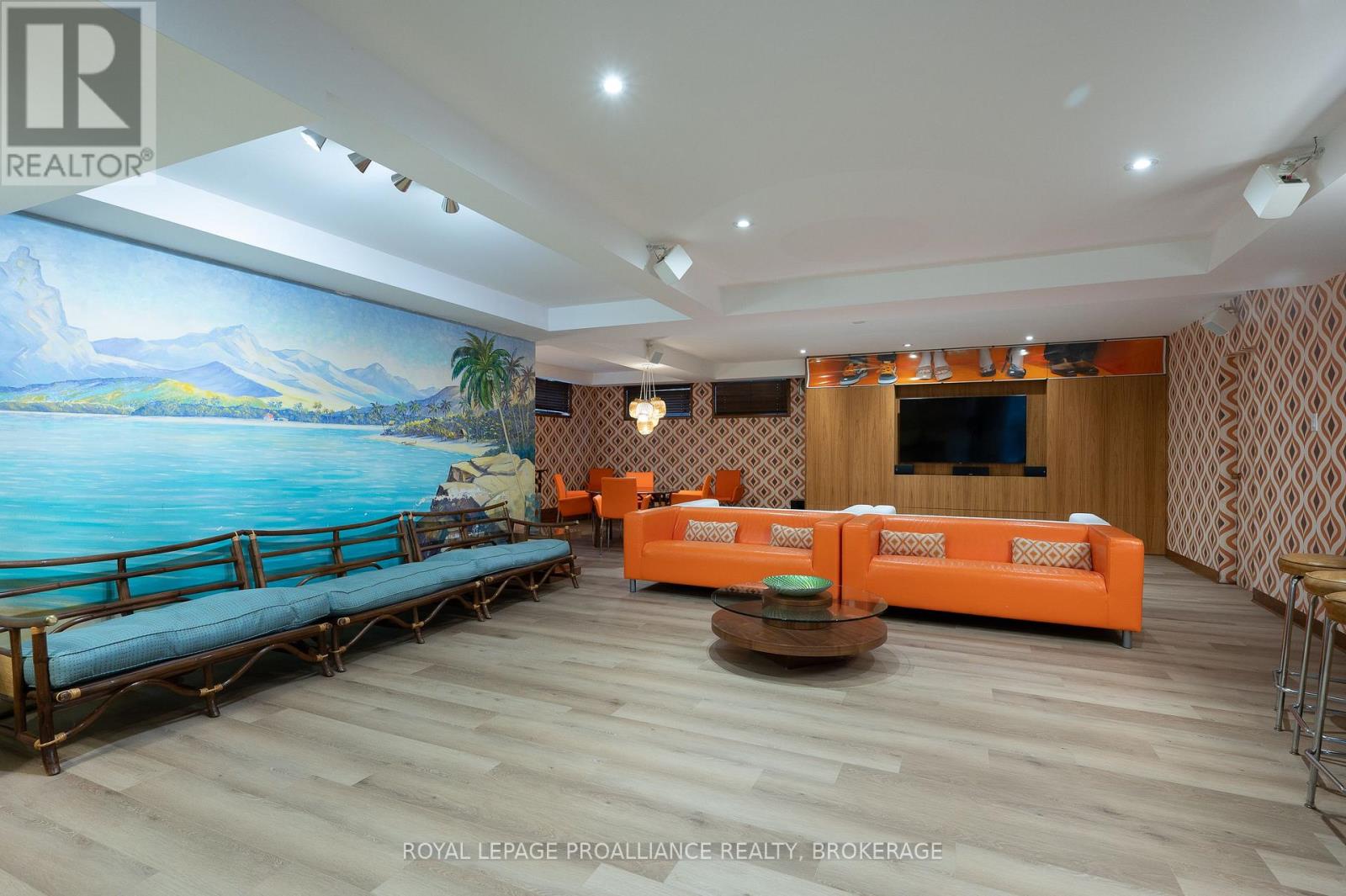480 King Street W Kingston, Ontario K7L 2X4
$2,800,000
Immerse yourself in luxury with this custom-built 4+1 bedroom, 3.5 bath home, offering over 6,000 sqft of refined living space. The grand foyer, featuring a striking staircase and marble flooring, leads to a formal dining room and a recently updated eat-in kitchen. The chefs kitchen is adorned with quartz countertops, custom cabinetry, a spacious island, and premium appliances. The main floor also includes a cozy den, an expansive living room, a convenient laundry room, and an elevator. Nestled on a fully fenced double lot, the property showcases a beautiful back patio, perfect for entertaining. The fully finished basement, with new vinyl plank flooring, adds additional living space. The expansive primary suite boasts a walk-in closet, a dressing room, and a luxurious ensuite with a walk-in shower, double sinks, and a deep freestanding soaker tub. This meticulously maintained home offers deeded access to the waterfront park in an exclusive subdivision and includes updates such as a new roof (2009), furnace (2019), and windows (2020). Located just minutes from downtown Kingston, this home exemplifies elegance and superior craftsmanship throughout. (id:60327)
Property Details
| MLS® Number | X11928382 |
| Property Type | Single Family |
| Community Name | Central City East |
| Amenities Near By | Beach, Hospital, Park, Place Of Worship, Public Transit, Schools |
| Equipment Type | None |
| Features | Irregular Lot Size, Lighting, Level, Sump Pump, Sauna |
| Parking Space Total | 9 |
| Rental Equipment Type | None |
| Structure | Patio(s), Porch |
Building
| Bathroom Total | 4 |
| Bedrooms Above Ground | 4 |
| Bedrooms Below Ground | 1 |
| Bedrooms Total | 5 |
| Appliances | Garage Door Opener Remote(s), Oven - Built-in, Intercom, Water Heater |
| Basement Development | Finished |
| Basement Type | Full (finished) |
| Construction Style Attachment | Detached |
| Cooling Type | Central Air Conditioning |
| Exterior Finish | Brick |
| Fire Protection | Alarm System, Monitored Alarm, Smoke Detectors |
| Flooring Type | Marble, Tile, Hardwood |
| Foundation Type | Block |
| Half Bath Total | 1 |
| Heating Fuel | Natural Gas |
| Heating Type | Hot Water Radiator Heat |
| Stories Total | 2 |
| Size Interior | 5,000 - 100,000 Ft2 |
| Type | House |
| Utility Water | Municipal Water |
Parking
| Attached Garage |
Land
| Access Type | Year-round Access, Public Road |
| Acreage | No |
| Land Amenities | Beach, Hospital, Park, Place Of Worship, Public Transit, Schools |
| Landscape Features | Landscaped |
| Sewer | Sanitary Sewer |
| Size Depth | 136 Ft |
| Size Frontage | 140 Ft |
| Size Irregular | 140 X 136 Ft |
| Size Total Text | 140 X 136 Ft|under 1/2 Acre |
| Zoning Description | Ur5 |
Rooms
| Level | Type | Length | Width | Dimensions |
|---|---|---|---|---|
| Second Level | Bathroom | 2.25 m | 2.46 m | 2.25 m x 2.46 m |
| Second Level | Bedroom 3 | 4.61 m | 4.41 m | 4.61 m x 4.41 m |
| Second Level | Primary Bedroom | 4.64 m | 5.43 m | 4.64 m x 5.43 m |
| Second Level | Bathroom | 2.71 m | 2.68 m | 2.71 m x 2.68 m |
| Second Level | Bedroom 2 | 4.64 m | 4.68 m | 4.64 m x 4.68 m |
| Main Level | Foyer | 6.2 m | 6.31 m | 6.2 m x 6.31 m |
| Main Level | Bathroom | 1.8 m | 2.02 m | 1.8 m x 2.02 m |
| Main Level | Family Room | 4.61 m | 6.54 m | 4.61 m x 6.54 m |
| Main Level | Den | 4.61 m | 4.11 m | 4.61 m x 4.11 m |
| Main Level | Kitchen | 7.29 m | 4.39 m | 7.29 m x 4.39 m |
| Main Level | Dining Room | 4.57 m | 5.47 m | 4.57 m x 5.47 m |
| Main Level | Laundry Room | 2.62 m | 3.7 m | 2.62 m x 3.7 m |
Utilities
| Cable | Available |
| Sewer | Installed |
Adam Koven
Broker
www.adamkoven.com/
80 Queen St, Unit B
Kingston, Ontario K7K 6W7
(613) 544-4141
(613) 548-3830
discoverroyallepage.com/










































