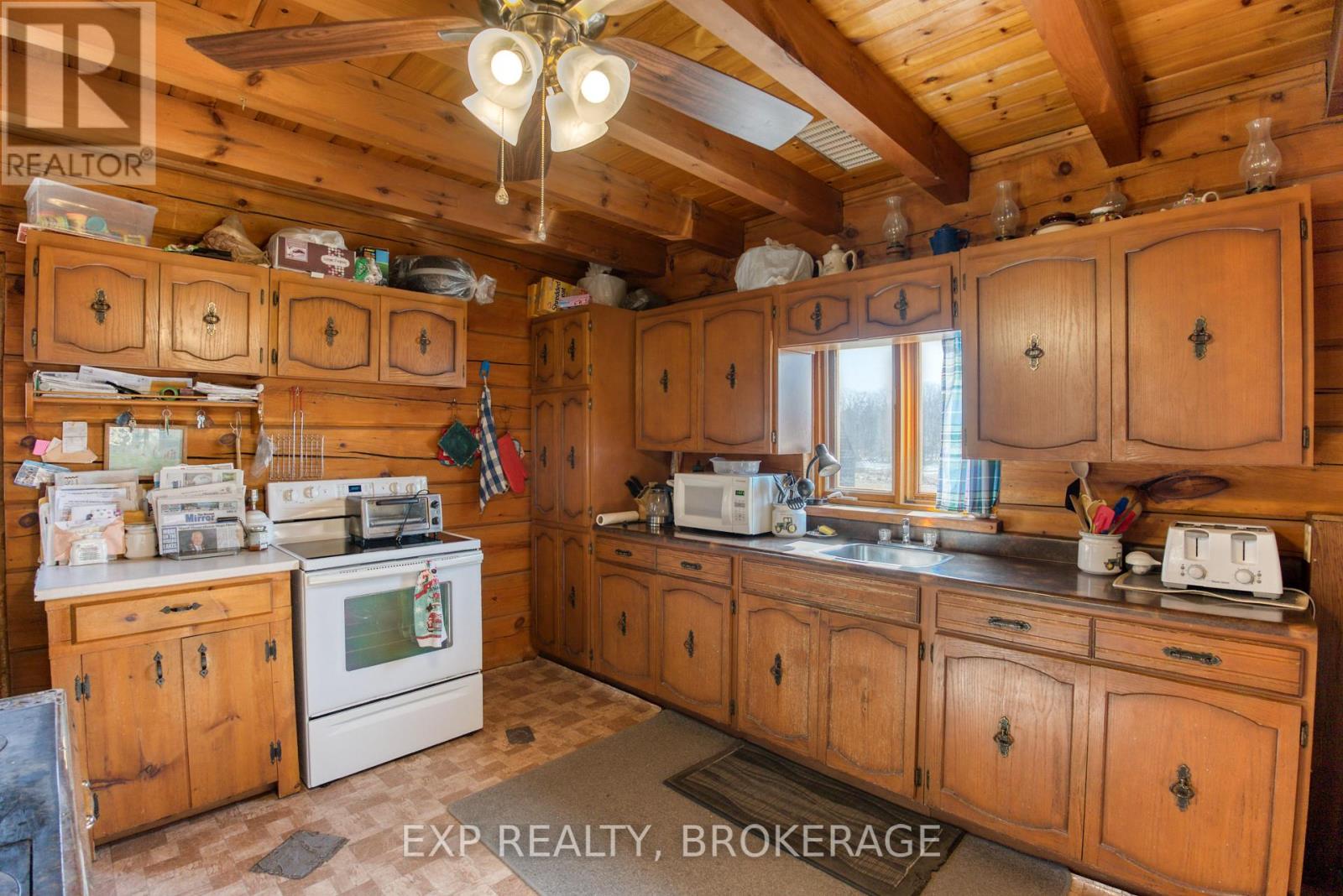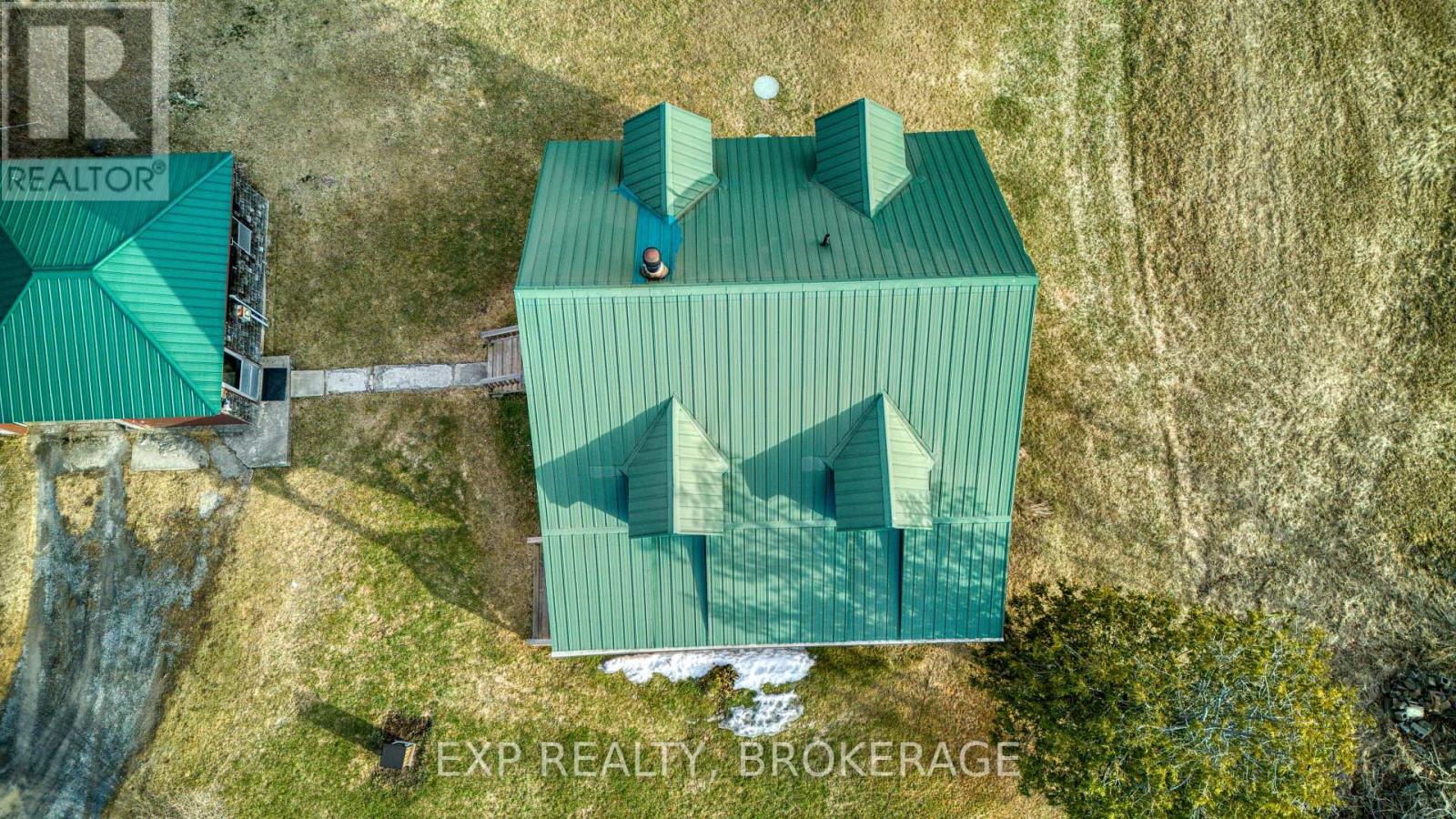4965 Opinicon Road Frontenac, Ontario K0H 2L0
$799,000
Here is the ideal setting for the life you have been dreaming of. Step into a world of expansive fields, secluded woods, and peaceful ponds. This 58.02 acres is perfect for a homestead, retreat, or place to enjoy the beauty and abundance of nature. The charming log home, built in 1997, was thoughtfully designed with an open layout that allows for quality family time and togetherness throughout your busy day. The kitchen features a wood cookstove that creates an inviting, country atmosphere. The living area is filled with warm, natural light. It is easy to feel right at home here. Laundry facilities (including laundry sink) are located in the main level, 2-piece bathroom. Upstairs are 3 good-sized bedrooms, and a large, bright family bathroom. The walkout basement is open and unfinished and full of potential for transformation into a rec room, playroom, home gym, workshop or office. It also contains a piece of history...there's a built-in root cellar cabinet, which was saved in place from the original house. Outside is a 2-car garage, a 50-foot x 55-foot barn, a chicken coop, and a small shed that houses a second well with an old-fashioned hand pump- a sentiment to this property's rich history. Once home to cows, horses and pigs, the barn has part wood flooring and part concrete... and of course, there is an upper-level hay loft. Recent updates to the home include a new septic system(2018), well pump(2020), furnace(2015), andBell-Fibre line for high-speed internet. This versatile property could be used for your family farm, or you could convert the barn into a stunning, unique work or event space. Experience all that life has to offer. This is more than just a home, it's a legacy, and it's destined to be yours. (id:60327)
Property Details
| MLS® Number | X12037098 |
| Property Type | Single Family |
| Community Name | 47 - Frontenac South |
| Equipment Type | None |
| Features | Carpet Free |
| Parking Space Total | 6 |
| Rental Equipment Type | None |
| Structure | Barn |
Building
| Bathroom Total | 2 |
| Bedrooms Above Ground | 3 |
| Bedrooms Total | 3 |
| Age | 16 To 30 Years |
| Amenities | Fireplace(s) |
| Appliances | Water Heater, Water Softener, Dryer, Freezer, Stove, Washer, Refrigerator |
| Basement Development | Unfinished |
| Basement Type | Full (unfinished) |
| Construction Style Attachment | Detached |
| Exterior Finish | Log |
| Fireplace Present | Yes |
| Foundation Type | Block |
| Half Bath Total | 1 |
| Heating Fuel | Propane |
| Heating Type | Forced Air |
| Stories Total | 2 |
| Size Interior | 1,100 - 1,500 Ft2 |
| Type | House |
| Utility Water | Drilled Well |
Parking
| Detached Garage | |
| Garage |
Land
| Access Type | Year-round Access |
| Acreage | Yes |
| Sewer | Septic System |
| Size Depth | 2337 Ft ,1 In |
| Size Frontage | 840 Ft ,3 In |
| Size Irregular | 840.3 X 2337.1 Ft |
| Size Total Text | 840.3 X 2337.1 Ft|50 - 100 Acres |
| Zoning Description | Ru |
Rooms
| Level | Type | Length | Width | Dimensions |
|---|---|---|---|---|
| Second Level | Primary Bedroom | 5.1 m | 4.71 m | 5.1 m x 4.71 m |
| Second Level | Bedroom 2 | 4.85 m | 3.24 m | 4.85 m x 3.24 m |
| Second Level | Bedroom 3 | 5.3 m | 4.35 m | 5.3 m x 4.35 m |
| Second Level | Bathroom | 3.43 m | 3.13 m | 3.43 m x 3.13 m |
| Main Level | Kitchen | 6.54 m | 4.35 m | 6.54 m x 4.35 m |
| Main Level | Dining Room | 4.24 m | 3.88 m | 4.24 m x 3.88 m |
| Main Level | Living Room | 6.22 m | 4.49 m | 6.22 m x 4.49 m |
| Main Level | Pantry | 2.2 m | 1.12 m | 2.2 m x 1.12 m |
| Main Level | Bathroom | 3.28 m | 2.01 m | 3.28 m x 2.01 m |
Utilities
| Electricity Connected | Connected |
| Telephone | Connected |

Dawn Morden
Salesperson
www.youtube.com/embed/-5wP7k12DoM
dawnmorden.exprealty.com/
www.facebook.com/dawnmorden.exprealty
www.instagram.com/dawnmorden.infrontenac/
225-427 Princess St
Kingston, Ontario K7L 5S9
(866) 530-7737
www.exprealty.ca/

















































